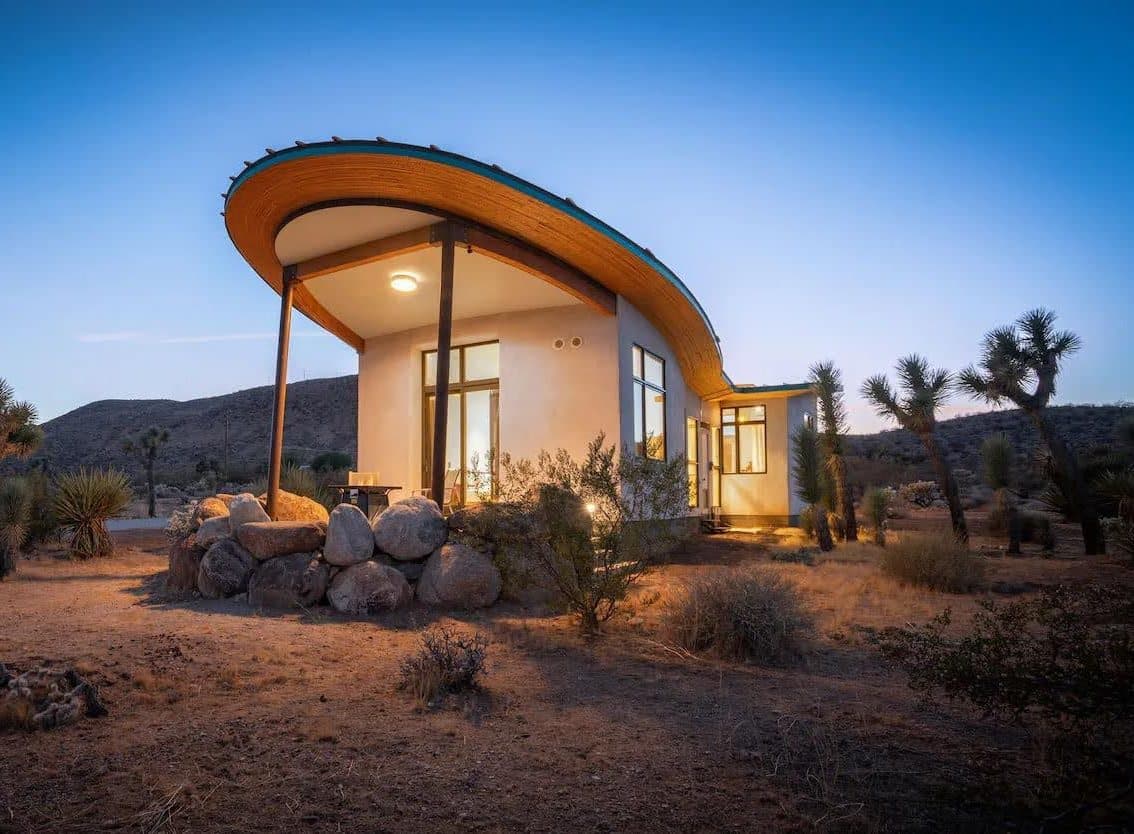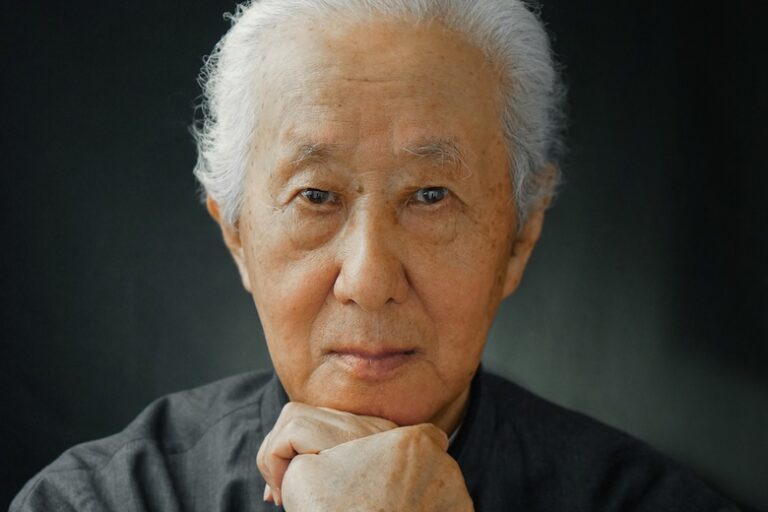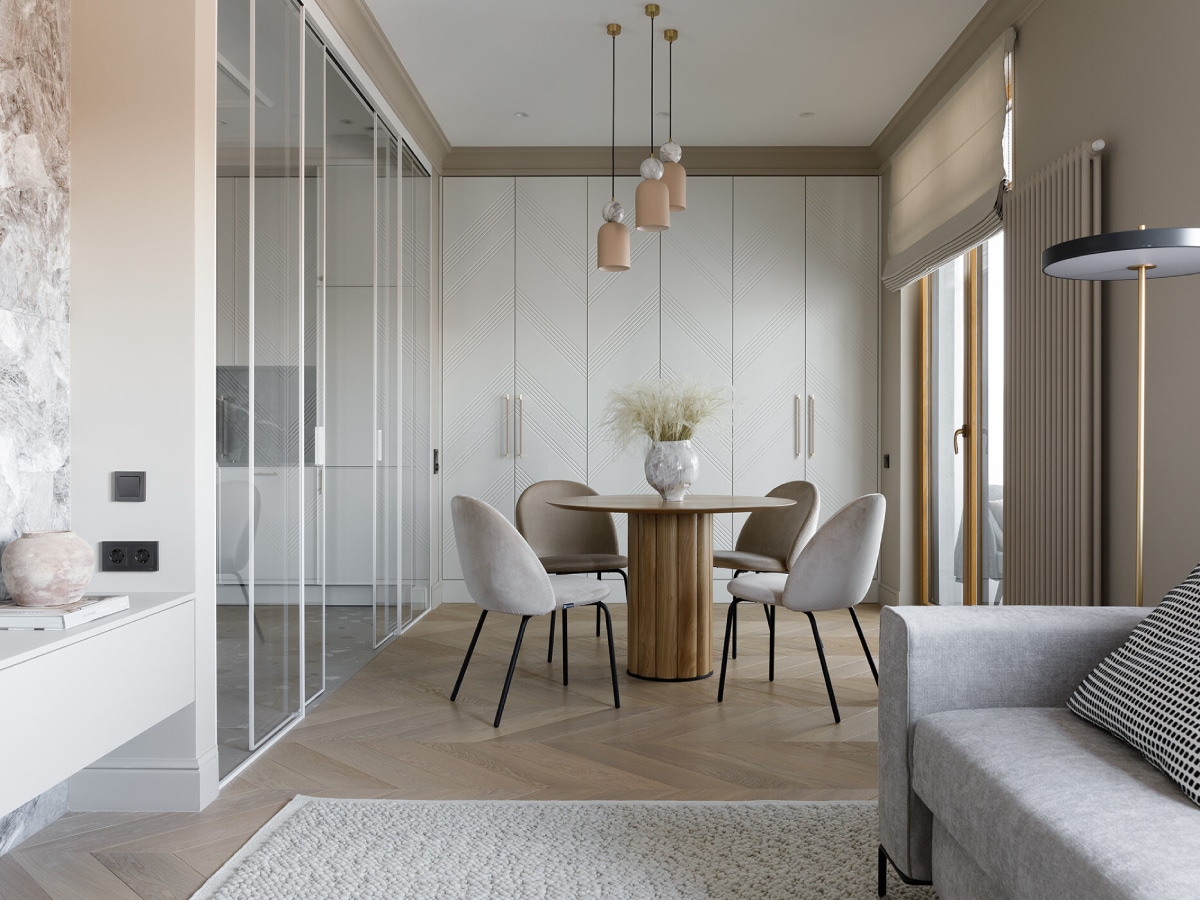Tide’s Echo Hall Coastal Pavilions Redefine Multifunctional Cultural Space in Shandong
Embracing Nature Through Minimalist Coastal Architecture
Tide’s Echo Hall Coastal Pavilions, designed by Beijing-based Trace Architecture Office (TAO), stand as a striking example of how minimalist architecture can integrate seamlessly with the natural environment. Located on the picturesque coast of Shandong Province’s Sanggou Bay, this multifunctional cultural and tourism hub revitalizes an existing coastal promenade by introducing three pavilion-like structures—each thoughtfully tailored to their site context.
TAO’s vision for the project was rooted in the unique duality of its surroundings: the vast expanse of the Yellow Sea to the east and the tranquil black pine forest to the west. By redefining the boundaries between interior and exterior spaces, the architects created a dynamic spatial journey that fosters interaction between visitors and nature, while fulfilling a variety of public functions such as conferences, exhibitions, dining, and social gathering.
For anyone looking for a reliable and up-to-date architectural resource, ArchUp offers fresh content covering projects, design, and competitions.
Spatial Dynamics and Contextual Relationships
The architectural composition of Tide’s Echo Hall Coastal Pavilions consists of three distinct volumes housed within a cohesive white-painted concrete shell capped by an expansive canopy-like roof. The largest pavilion, Tide’s Echo Hall itself, accommodates a circular hall to the south, a small auditorium to the north, and a multi-purpose event space to the east. These programmatic zones remain visually and functionally separate yet unified under the overarching roof, forming an elegant balance of openness and enclosure.
Curved walkways and generous atria connect the pavilions, guiding visitors from one area to another and culminating in a paved viewing platform overlooking the sea. The circulation flow deliberately mimics the natural coastal terrain, encouraging exploration while maintaining intuitive wayfinding.
The decision to design each pavilion with a different relationship to its site is central to the project’s architectural logic. This allows the structures to respond uniquely to the site’s natural features, reinforcing a sense of place and context.

Architectural Inspiration from Coastal Forms
TAO’s design approach mediates the monumental scale of the building’s roof by breaking it down into smaller, staggered volumes reminiscent of clusters of coastal rocks. This fragmentation strategy ensures that the large-scale canopy does not overwhelm human proportions but rather creates a layered sequence of indoor and outdoor spaces that emphasize both sculptural form and functional flexibility.
The zigzagging roofline crowning the 170-meter-long food court is a notable architectural feature, lined internally with warm timber that contrasts softly with the crisp white concrete exterior. This structure houses market stalls in its central area, flanked on both ends by spaces enclosed within glass curtain walls. Such transparent design elements provide a direct visual and sensory connection to the surrounding sea, sky, and forest, offering an immersive experience for visitors.
Intimacy and Tranquility in the Restaurant Pavilion
Set slightly inland from the main hall, the standalone restaurant pavilion embraces a more intimate architectural expression. Its courtyard layout, centered around a planted garden, creates a tranquil oasis enhanced by full-height glazing that blurs the boundary between interior and exterior. This calm, contemplative space contrasts with the larger, more dynamic halls, offering visitors a variety of atmospheres within the same cultural complex.

Materiality and Environmental Integration
The consistent use of white-painted concrete throughout the complex provides a neutral backdrop that highlights the play of natural light and shadow across the textured surfaces. Timber accents, particularly within the food court roof, introduce warmth and tactility, fostering a harmonious relationship between natural and built elements.
TAO’s design is an exemplary case of how minimalist material palettes can emphasize environmental awareness and enhance user experience through spatial sequencing and light modulation.
✦ ArchUp Editorial Insight
Tide’s Echo Hall Coastal Pavilions exemplify a sophisticated dialogue between architecture and nature. The project’s fragmented volumes and tiered roofing system effectively balance monumental scale with human-centric design. While the cohesive white concrete envelope visually unifies the complex, the nuanced articulation of separate programmatic spaces within provides a rich spatial layering that responds sensitively to the coastal context. This approach not only elevates the visitor experience but also reinforces a unique sense of place by harnessing the natural duality of sea and forest.

Critical Reflection
Tide’s Echo Hall Coastal Pavilions demonstrate the power of architecture to transform public cultural spaces by engaging deeply with site-specific natural features. The design successfully merges functional versatility with sculptural elegance, crafting a fluid experience that is both immersive and contextually grounded.
However, the aesthetic refinement and architectural restraint might challenge adaptability for diverse cultural events or fluctuating visitor demands. The deliberate fragmentation and sculptural intent could constrain flexibility in programming over time. Nonetheless, this project stands as a compelling model for future coastal developments seeking to balance identity, experience, and sustainability.
Explore More with ArchUp
ArchUp documents the evolving profession of architects worldwide, from career insights and research to project profiles and industry news. Our editorial team publishes global salary trends, career advice, and opportunities for emerging talents. Learn more on our About page or Contact us to collaborate.
The photography is by Aogvision unless otherwise stated.







