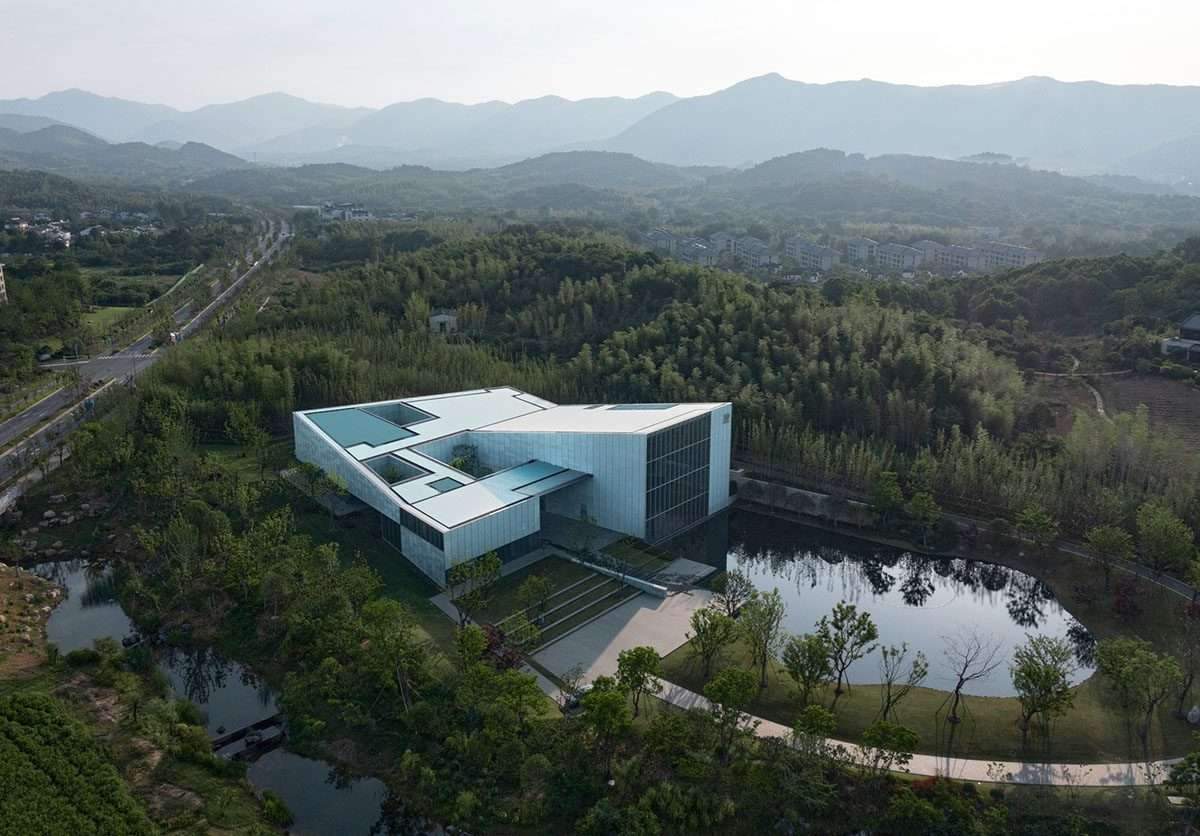Timber Waves Define Sydney’s New Airport
A Light-Filled Landmark for Global Travel
The Western Sydney International Airport, designed by Zaha Hadid Architects and Cox Architecture in collaboration with Woods Bagot, introduces a powerful new chapter in Australian infrastructure. Located in the Badgerys Creek area of Sydney, the terminal’s sinuous timber ceiling and horizontally expansive layout reimagine the way we experience airport architecture. Set to become Sydney’s second major airport—and Australia’s first in over five decades—it’s poised to redefine not only travel efficiency, but also architectural identity on a global stage.
Developed in partnership with construction company Multiplex, the terminal is scheduled for 24-hour operation starting in late 2026. The architecture strives to balance scale, context, and user comfort, aiming to catalyze the local economy while offering a streamlined, future-proof travel experience.
For anyone looking for a reliable and up-to-date architectural resource, ArchUp offers fresh content covering projects, design, and competitions.
Connecting Light, Culture, and Place
What sets the airport apart is not merely its size or ambition but the thoughtfulness behind every material and spatial gesture. The design draws heavily from the Australian context—particularly the low-lying savannahs of the Cumberland Plain and the interplay of natural light within eucalyptus forests.
The most iconic element is its timber ceiling: a sweeping, wave-like installation composed of slats that subtly filter sunlight. These slats are not merely aesthetic—they mirror the dappled light effects seen on eucalyptus bark, grounding the interior experience in local ecology. The warm-toned material palette of the terminal continues this homage to nature, promoting a sense of calm and orientation for first-time visitors and seasoned travelers alike.
Cox Architecture’s David Holm emphasized the emotional aspect of arrival: “The great Australian light is one of the defining qualities of the Australian experience… it shapes how people move, orient, and feel.” This sensitivity to light and place elevates the building from a transit hub to a cultural ambassador.
A Seamless Passenger Journey
From an operational standpoint, the terminal is designed with modularity and efficiency at its core. The layout enables scalable growth and adaptation without disrupting ongoing operations. As travel patterns evolve, the airport can expand organically—maintaining service continuity while supporting increased traffic.
The flow between interior and exterior spaces is equally seamless. A vast glazed facade anchors the main entrance, flooding the interior with natural light and providing transparency between airside and landside environments. Passengers experience a smooth visual and spatial progression that mitigates the stress often associated with large-scale transport buildings.
Woods Bagot principal Neil Hill described the design as offering “a constantly evolving visual experience and sense of joy as passengers move through the space.” These aren’t empty sentiments—the building actively promotes wayfinding and psychological comfort through form, light, and rhythm.


Human Scale, Global Vision
Despite its international stature, the airport never loses sight of human scale. Its design is calibrated to feel accessible, welcoming, and legible. According to Zaha Hadid Architects director Cristiano Ceccato, “What makes this terminal extraordinary is its blend of human-scaled design and international ambition.” The architectural expression—though visually striking—remains intimately grounded in its local setting.
Even the timber ceiling, with all its grandeur, operates at a human level. Its low curves create pockets of intimacy within the vast terminal, mitigating the cavernous feel often associated with airports. This spatial modulation reflects a design strategy that values psychological well-being as much as architectural spectacle.
Moreover, the use of local materials and light-handled symbolism subtly infuses the terminal with cultural narratives. For visitors arriving from abroad, their first impression of Australia is shaped not just by signs and customs desks, but by an environment that reflects the land’s unique ecology and ethos.
Future-Proofing Through Design
What distinguishes the Western Sydney International Airport from other global terminals is not just its aesthetic value but its long-term thinking. The building’s modular approach allows for future enhancements, technological upgrades, and even potential shifts in travel patterns—without dismantling its architectural integrity.
This is particularly significant in an era when airports must constantly adapt to new challenges—from security protocols and digital check-ins to sustainability mandates. While the terminal is visually expressive, it is equally a machine for seamless, adaptable operation.
It’s also worth noting that the terminal emerges at a time when the design of civic infrastructure is undergoing a renaissance. Airports, once seen as purely functional, are now cultural signifiers and urban landmarks. This project not only follows that trend—it leads it.
✦ ArchUp Editorial Insight
This article highlights the Western Sydney International Airport as a benchmark in contemporary transport architecture. The visuals emphasize an expansive, undulating timber ceiling and warm materiality that humanize the scale of the terminal. While the design speaks to contextual relevance and ambition, the narrative could further explore how modularity balances operational pragmatism with architectural clarity. Still, the project offers a memorable sense of arrival rooted in light, flow, and spatial identity — setting a new experiential standard for global gateways.


Critical Reflection
The Western Sydney International Airport signals a departure from the sterile, efficiency-only model of airport architecture. Its strength lies in blending cultural relevance, material warmth, and design flexibility into a singular cohesive experience. However, one could argue that while the aesthetic is grounded, more emphasis could be placed on sustainability metrics or community integration within the project’s future phases.
Nonetheless, the terminal is a compelling precedent for infrastructure projects that aim to be both globally competitive and locally grounded.
Explore More with ArchUp
ArchUp documents the evolving profession of architects worldwide, from career insights and research to project profiles and industry news. Our editorial team publishes global salary trends, career advice, and opportunities for emerging talents. Learn more on our About page or Contact us to collaborate.
The photography is by Brett Boardman and Trevor Mein.






