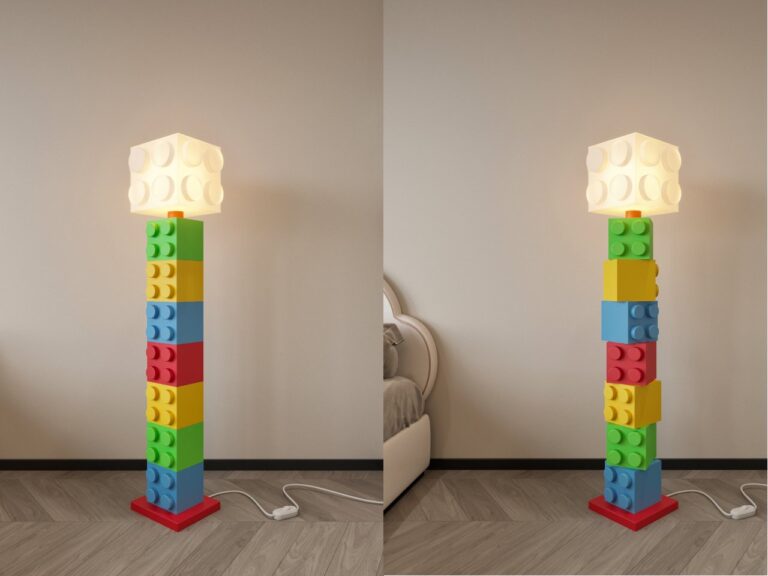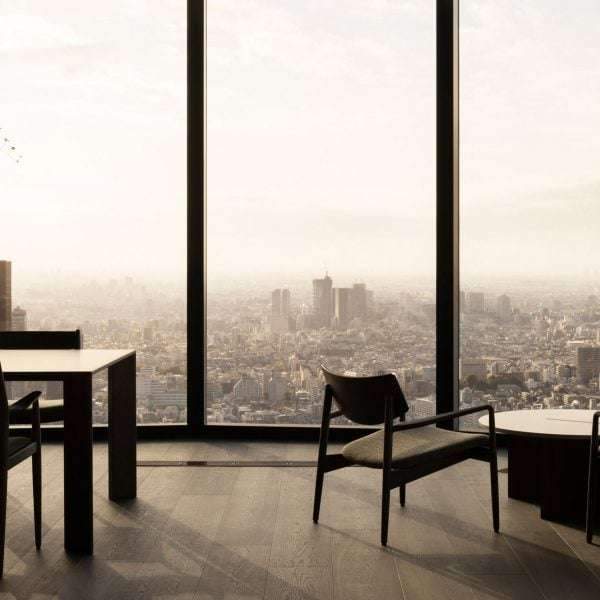Toronto Penthouse Transformed by Reflect Architecture for Music Producer Noah Shebib
A Refined Retreat Melding Minimalism, Acoustics, and Monumental Craftsmanship
A Tailored Space for Creativity and Solitude
Toronto-based Reflect Architecture has meticulously reimagined a 2,700-square-foot penthouse once featured in the TV show Suits for music producer Noah Shebib, also known as “40.” The renovation focuses on serenity, precision craftsmanship, and functionality for a creative lifestyle.
A granite plinth wraps the interior perimeter, merging with the structural columns and defining the space while minimizing visual distractions. The materials—wood, concrete, natural stone, and brushed metals—are chosen for their honesty and durability.
“The penthouse fulfills its central purpose as a place of rest and relaxation, while articulating Noah’s deep admiration for craft,” said Reflect Architecture founder Trevor Wallace.
Statement Elements: Monumental Island and Bespoke Details
At the heart of the space, a custom kitchen island—comprising stacked, tin-wrapped volumes—was designed by Nicholas Schuybroek and built by Obumex to evoke a retro 1980s boombox aesthetic. Above it, space-age lighting and aluminum ceiling bands lend a futuristic mood.
Nearby, a green-tinted dining table by designer Sabine Marcelis rests in front of sleek metal cabinetry, blending seamlessly into the reflective and subdued interior. The cabinetry is framed with dark-stained wood and a pale grey marble counter, which continues into a concealed corner storage unit.


A Musician’s Haven with Integrated Technology
The minimalist primary bedroom is anchored by a sculptural, oversized bed with an integrated desk, custom-designed by Reflect Architecture and built by Mary Ratcliffe. A pink Slide lamp by Marcelis offers a subtle splash of color in the otherwise neutral room.
Technological integration is a key feature: many furniture pieces include CAT-6 connections allowing Shebib to access his music studio remotely.
A Bösendorfer piano, one of three globally customized by artist Takashi Murakami, sits in a corner, underscoring the apartment’s dedication to artistry and individuality.
More on ArchUp:
Sculptural Bathrooms and Acoustic Enhancements
Bathrooms in the home reflect two distinct moods. One is clad in pale-grey marble and faceted mirrors that capture distorted reflections of the surrounding cityscape. The other bathroom contrasts dramatically with nearly all-black marble surfaces.
To enhance acoustic quality in key areas, cork-lined ceiling panels are rimmed with aluminum bands, helping create ideal sound conditions for both music and conversation.
Expansive Outdoor Living
The penthouse opens onto a wraparound terrace via sliding glass doors. This rooftop sanctuary features:
- A reflecting pond with lush plantings
- An al fresco dining area and cooking counter
- Comfortable lounge zones
- A raised plunge pool with panoramic city views
This transformation by Reflect Architecture creates a quiet, luxurious cocoon for Shebib, balancing bold sculptural interventions with an overarching aesthetic of restraint and material purity.


Photos: Doublespace Photography







