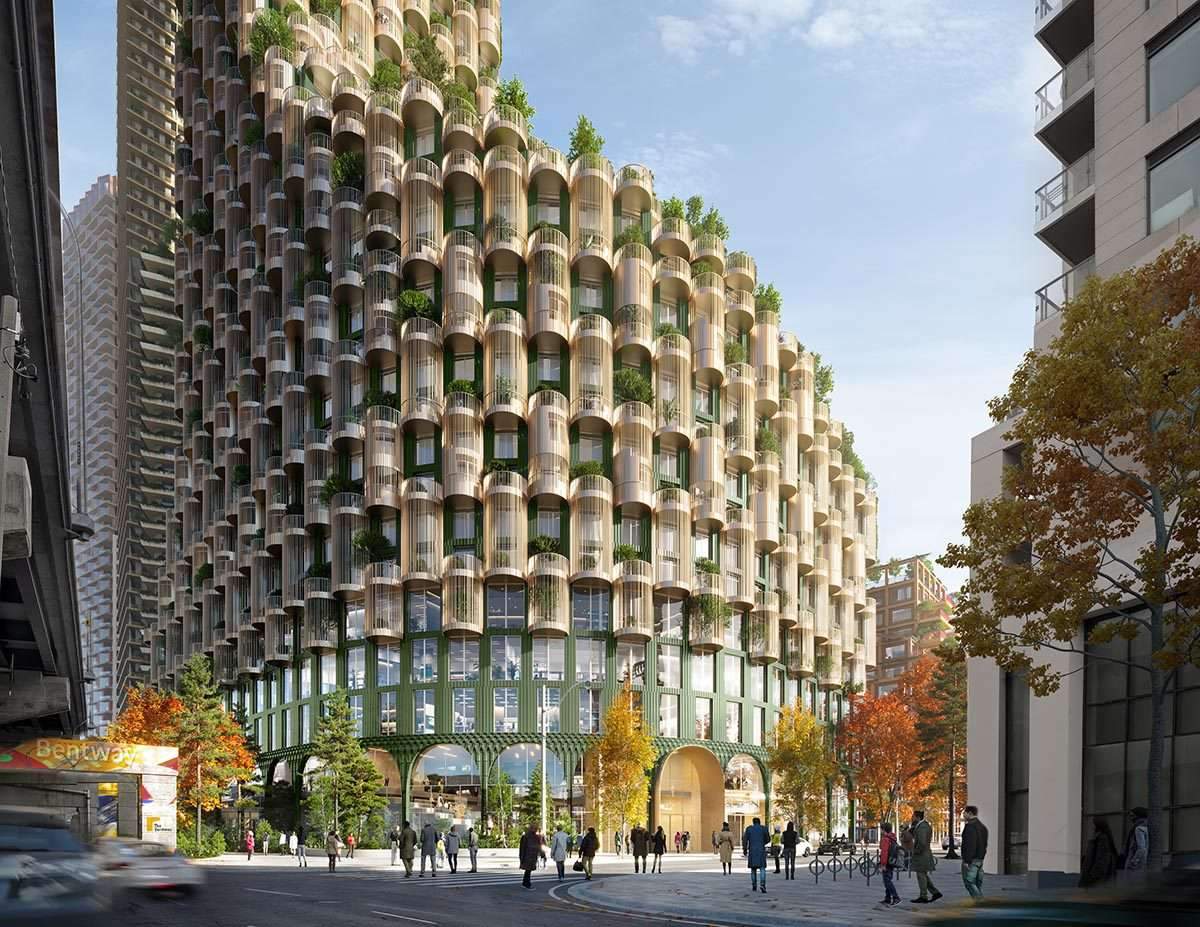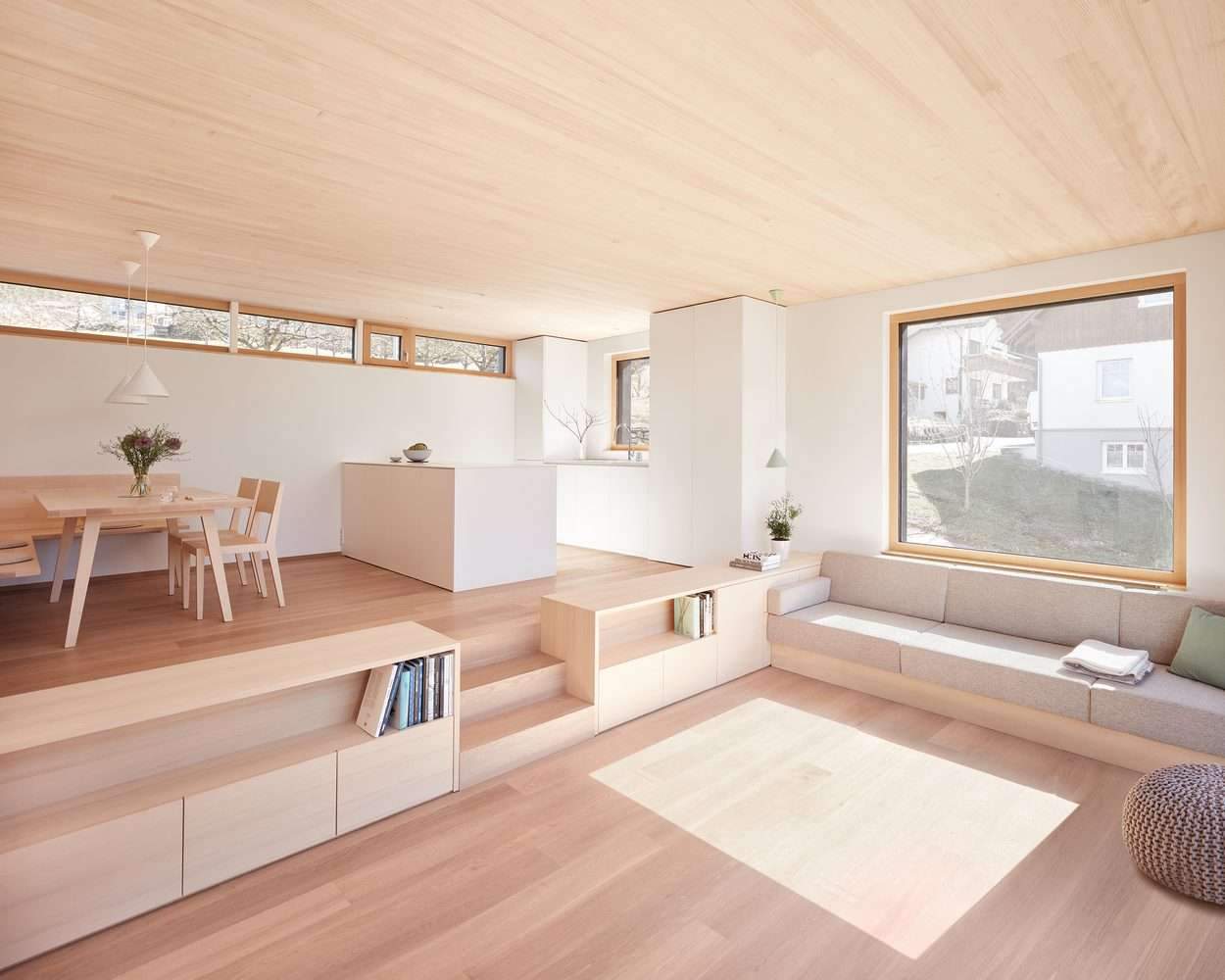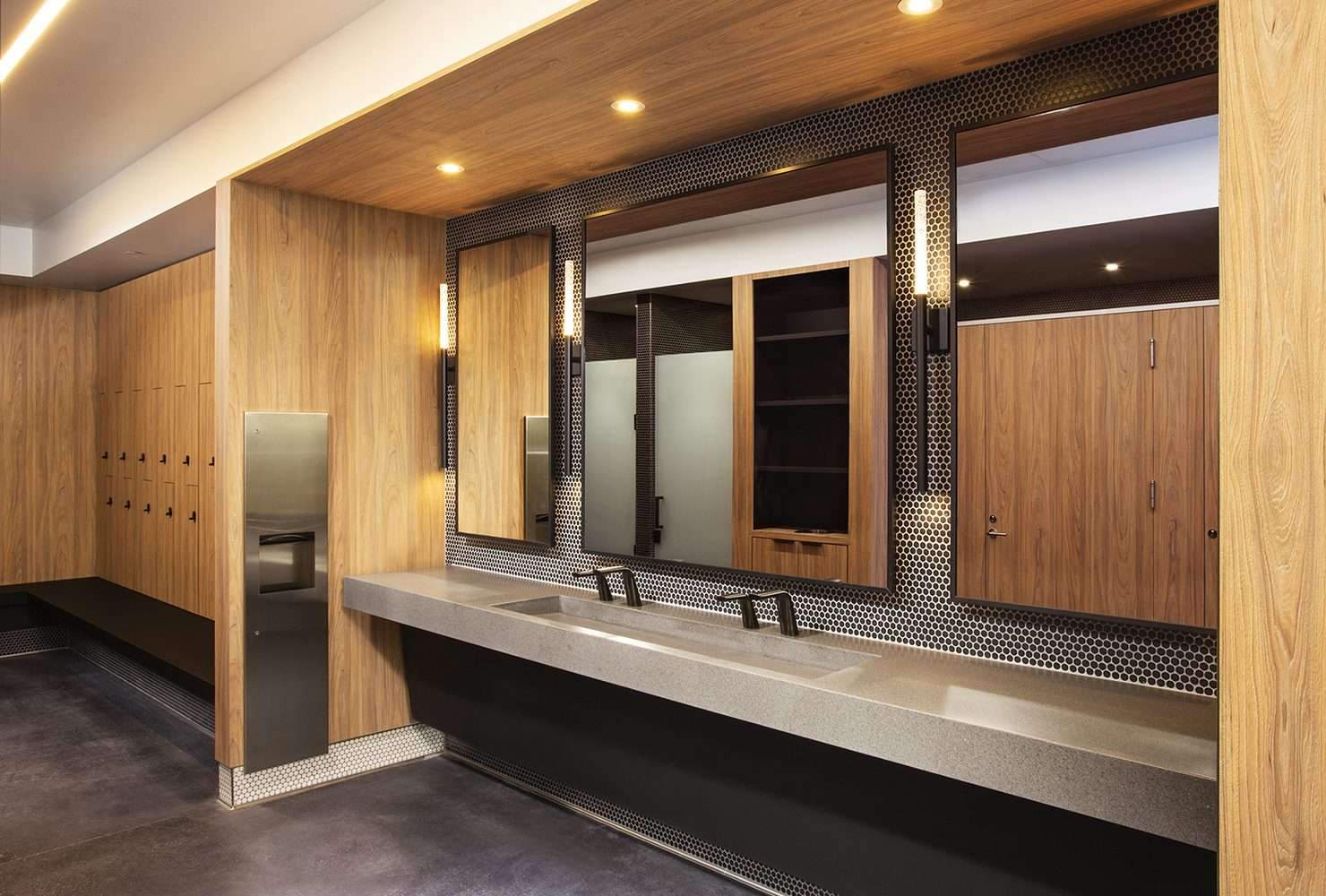Toronto Waterfront Development
Toronto Waterfront Development,
Toronto waterfront developers have revealed new plans for this project that will see collaboration between developers Dream Unlimited,
The Great Gulf Group, Adjaye Associates, Alison Brooks Architects and Henning Larsen, as well as SLA.
The new buildings are slated to be built on the Quayside site in downtown Toronto,
which will transform a 12-acre (4.9 ha) site into a mixed-use community for residents,
with abundant public spaces, affordable housing and a 2-acre green space.

Project Features
The proposed buildings contain more than 800 affordable housing units;
more than double the affordable housing Waterfront Toronto has brought to the waterfront.
And new public spaces, including an 8,700 square meter wooded green space,
with a large urban farm on top of one of Canada’s largest condominiums, massive log buildings, a mixed-use arts venue and flexible learning spaces.
The design blueprint is set to feature “prototypical low-carbon development and innovation”,
which will make Quayside “the first all-electric, carbon-neutral community on this scale”.
In March 2021, Waterfront Toronto launched an international competition in which four teams were selected to develop Toronto’s waterfront.
The project, known as Quayside Development Opportunity,
covers a 12-acre (4.9 ha) site located at the foot of Parliament Street and Lake Shore Boulevard East in Toronto.

Toronto Waterfront Development
The winning design was to “create a place that merges the quayside with the water,
providing more beauty, utility and authenticity than previously imagined”.
The designs include five towers, one of which will be the largest residential wooden buildings in Canada,
designed by Adjaye Associates.
The extensive wooden building will house an important urban farm above.
The buildings will also be woven alongside an expansive landscape (an 8,700 square meter wooded green space),
called Community Forest, designed by the world-renowned nature-based design studio SLA.
The forest will provide network of car-free green spaces for residents and visitors.
More than 800 affordable housing units will also be distributed across all buildings where Alison Brooks Architects will design the Western Curve Building;
Adjaye Associates will design the Timber House and Henning Larsen’s tower called The Overstored.

Toronto Waterfront Development
The Western Curve building designed by Alison Brooks Architects also features a curving façade with balconies with wooden grilles distributed in groups on the upper floors.
Timber House by Adjaye Associates consists of an elongated and narrow timber building in a lattice pattern with protruding balconies.
Timber House is located across from the Alison Brooks Architects building on Western Curve.
Developed for Dream Unlimited and the Great Gulf Group, the project also includes expert local partners;
Such as Bentway, Center for Social Innovation, Crewe Theatre, George Brown College, Ricky Centers, and WoodGreen Community Services.
The plans, which include a community care center, will also offer a range of programs and services to support aging in place, recreation and wellness for all residents.
The open spaces are designed to be barrier-free and accessible for all ages and abilities.
The scheme will also be “Canada’s first all-electric and carbon-neutral master plan (3.4 million square feet) and a variety of sustainability innovations.”
The new development replaces a Quayside project proposed by Toronto-based Sidewalk Labs that has been canceled due to the uncertainty and economic meltdown caused by the coronavirus pandemic.
The masterplan also featured designs by Heatherwick Studios, Snøhetta and Michael Green Architecture.
Waterfront Toronto and the Quayside Impact Limited Partnership are now set to enter the project agreement negotiation process.

The negotiations are expected to be completed by the fall of 2022.
After negotiations between Waterfront Toronto and Dream and Great Gulf are completed,
development plans will be finalized.
Waterfront Toronto will also share more information with the public,
and the consortium will then submit plans for municipal approvals.







