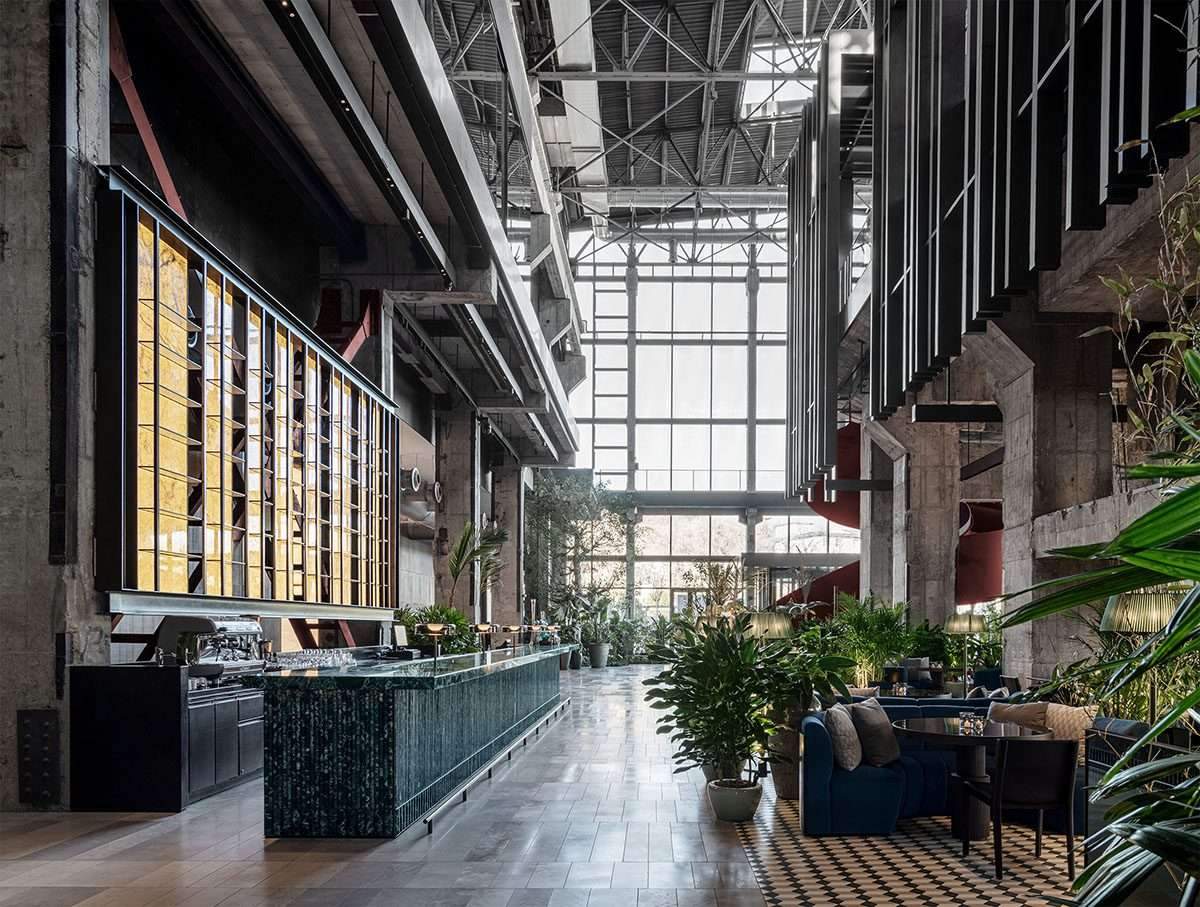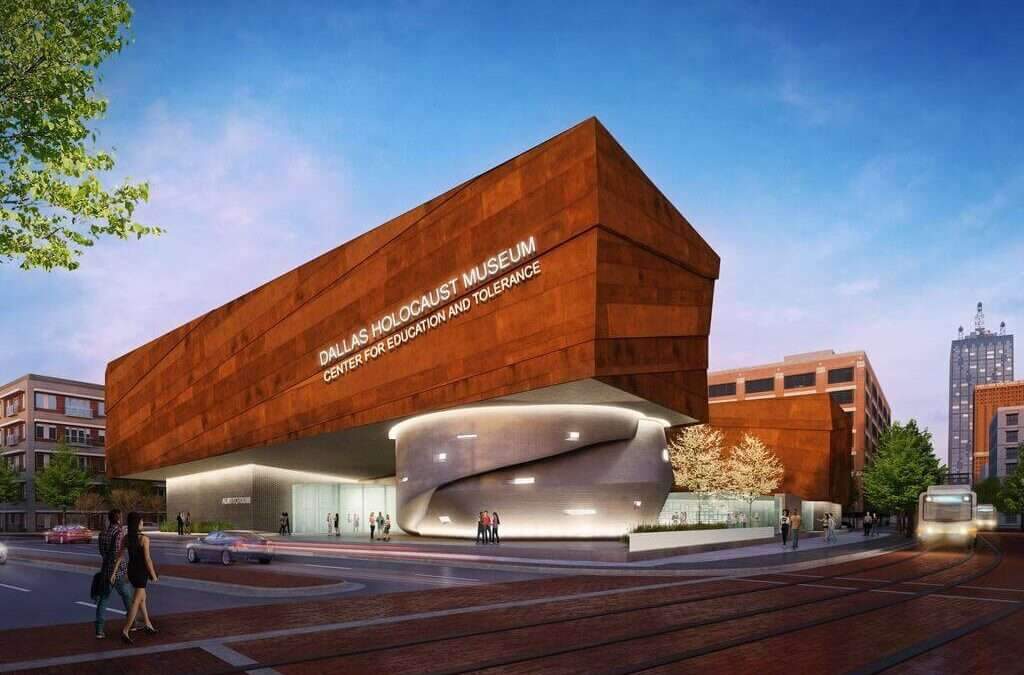Transforming an abandoned building into a hotel using industrial elements in Beijing
Milanese multidisciplinary studio Lissoni & Partners designed a new hotel in Beijing,
and a giant red-carved staircase occupies the hotel’s public entrance.
Design features
The building has been converted from an industrial building into a new hotel,
using the historical past of the complex located within a disused industrial estate.
It is named Shangri-La Shougang Park.

Shangri-La Shougang Park was completed in December 2021 and opened for the Beijing Winter Olympics in 2022.
Shougang Park is about 20 km from the Forbidden City, where there are many sports fields for the game.
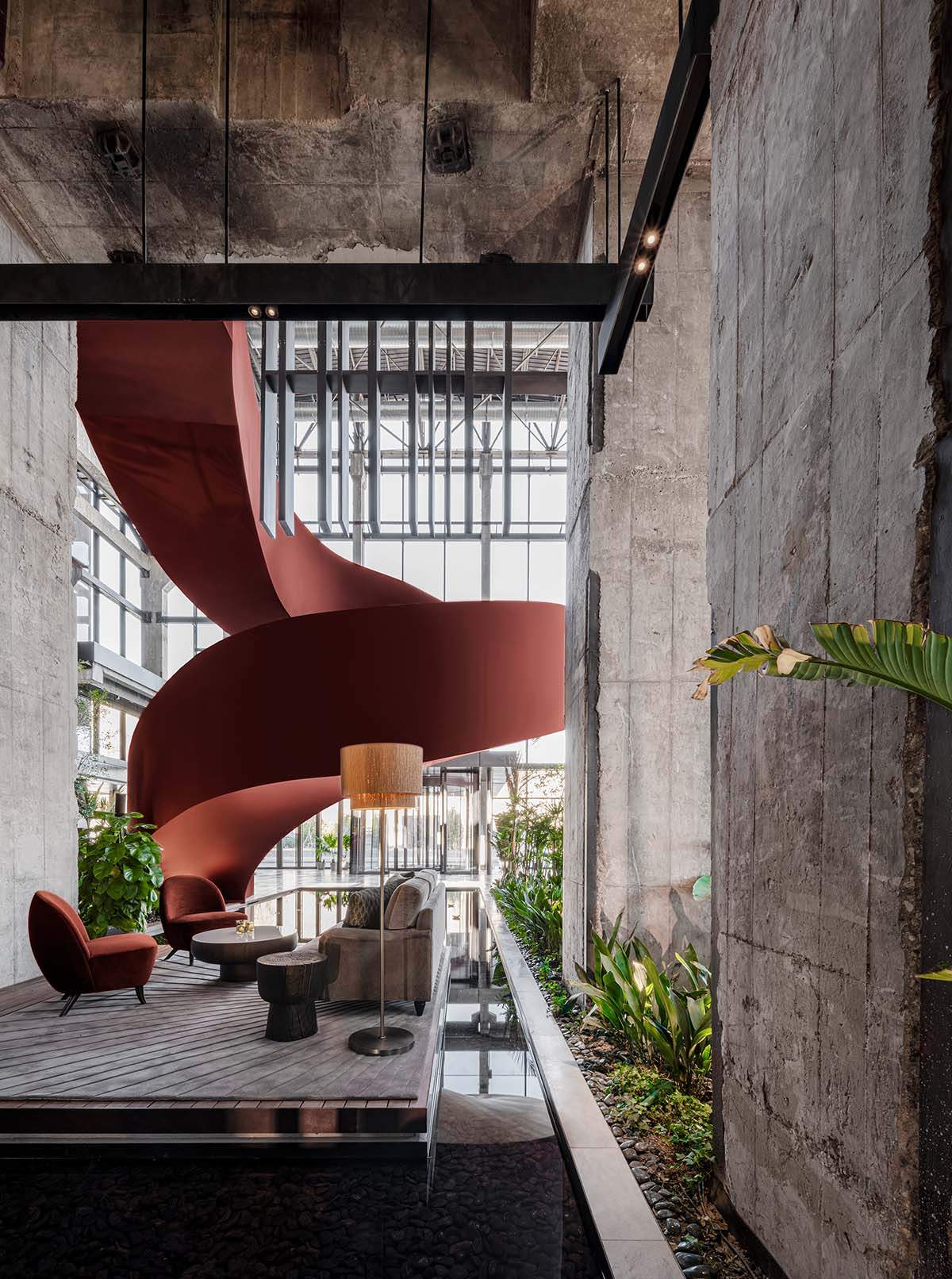
The new hotel is designed as a five-star hotel, luxury hotel and resort brand managed by Shangri-La.
The new hotel features a series of interconnected structures.
It is mainly divided into two areas: the main building, which houses the common areas,
and the guest room building, which accommodates 282 rooms.
Design components
The project, which is managed by the separate Lissoni Casal Ribeiro division of Lissoni & Partners, comprises masterplans.
And architecture and landscape design, from the design of façade architecture along
with the design of interior and exterior decorations, and green spaces.
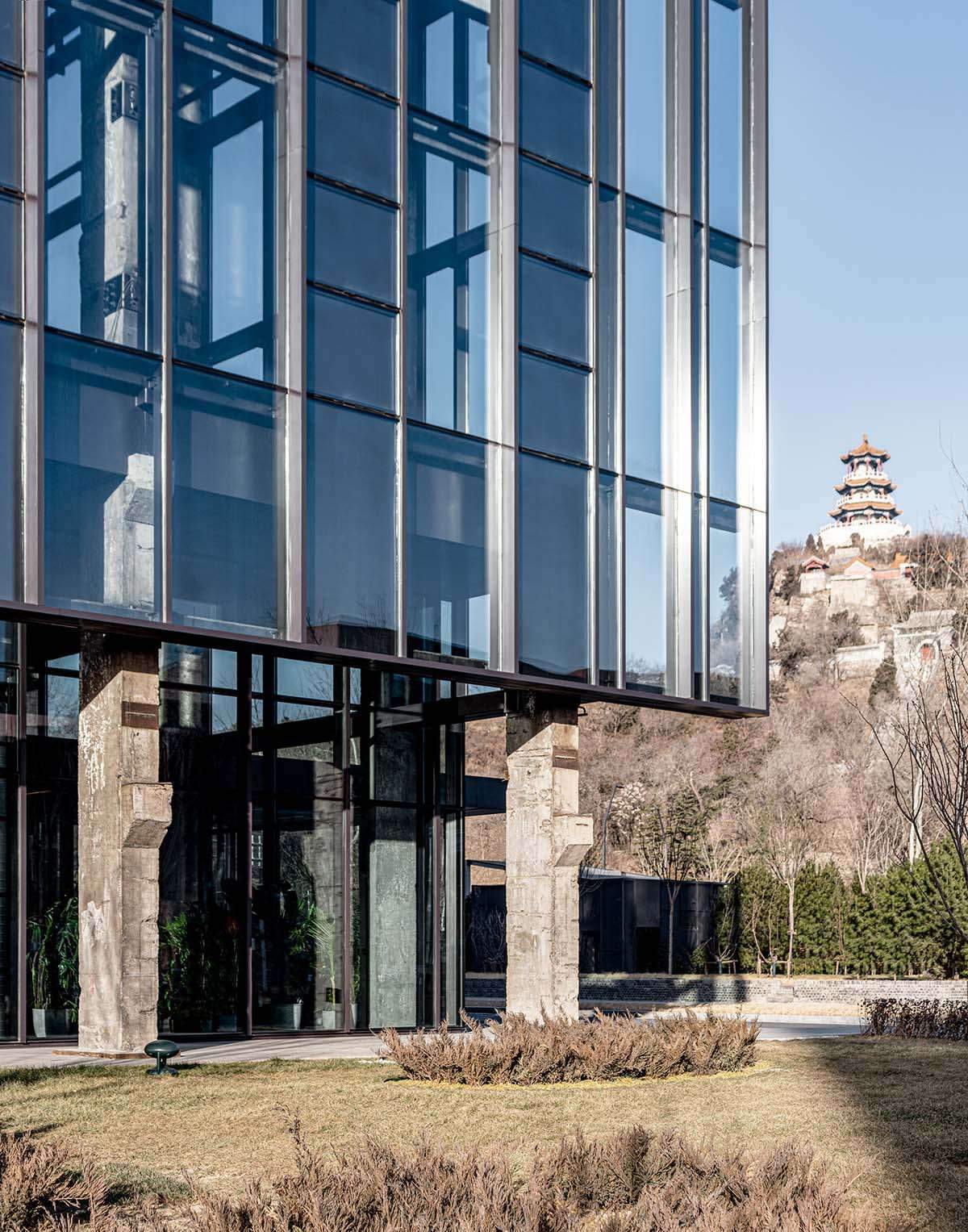
The studio preserved the existing structural frame of the main building during the renovation,
but emptied out the entire interior to display the existing skeleton of apparent industrial heritage.
The entire structure also consists of concrete walls and steel roof trusses,
showing the ruins and signs of time that have turned it into a magnificent backdrop.
The building has a vast glazed façade that covers the original structure.
It encloses the building in a transparent envelope that leaves the building’s style intact.

بفضل هذه الواجهة، يتم التحكم في الضوء ودرجة الحرارة من الداخل، مما يحول العمارة إلى حديقة شتوية كبيرة ومعاصرة مليئة بالخضرة.
Thanks to this façade, light and temperature are controlled from within, transforming the architecture into a large, contemporary winter garden full of greenery.
While the height of the interior is more than 20 meters, the interior space is organized on two levels.
While the ground floor is conceived of as a “large square”, this space is also open to the city.
There are bars and restaurants with large tables that encourage conviviality.
A red colored staircase connects the mezzanine to the first floor, which is set in a wooden structure.
The mezzanine floor looks like a ‘nest’ bringing a more intimate scale to the area, housing the reception desk and a spacious lounge.
Green spaces and plants to fill in the spaces
The studio also uses a huge amount of greenery and plants to fill in the spaces,
according to the studio, and it seems as if nature is seeking to take over these abandoned buildings.
and dialogue with architecture and the prevailing materials of cement and wood.
All pieces of furniture are made to order, incorporating objects of contemporary
flair with references to local culture and reinterpreted traditions in a contemporary key.
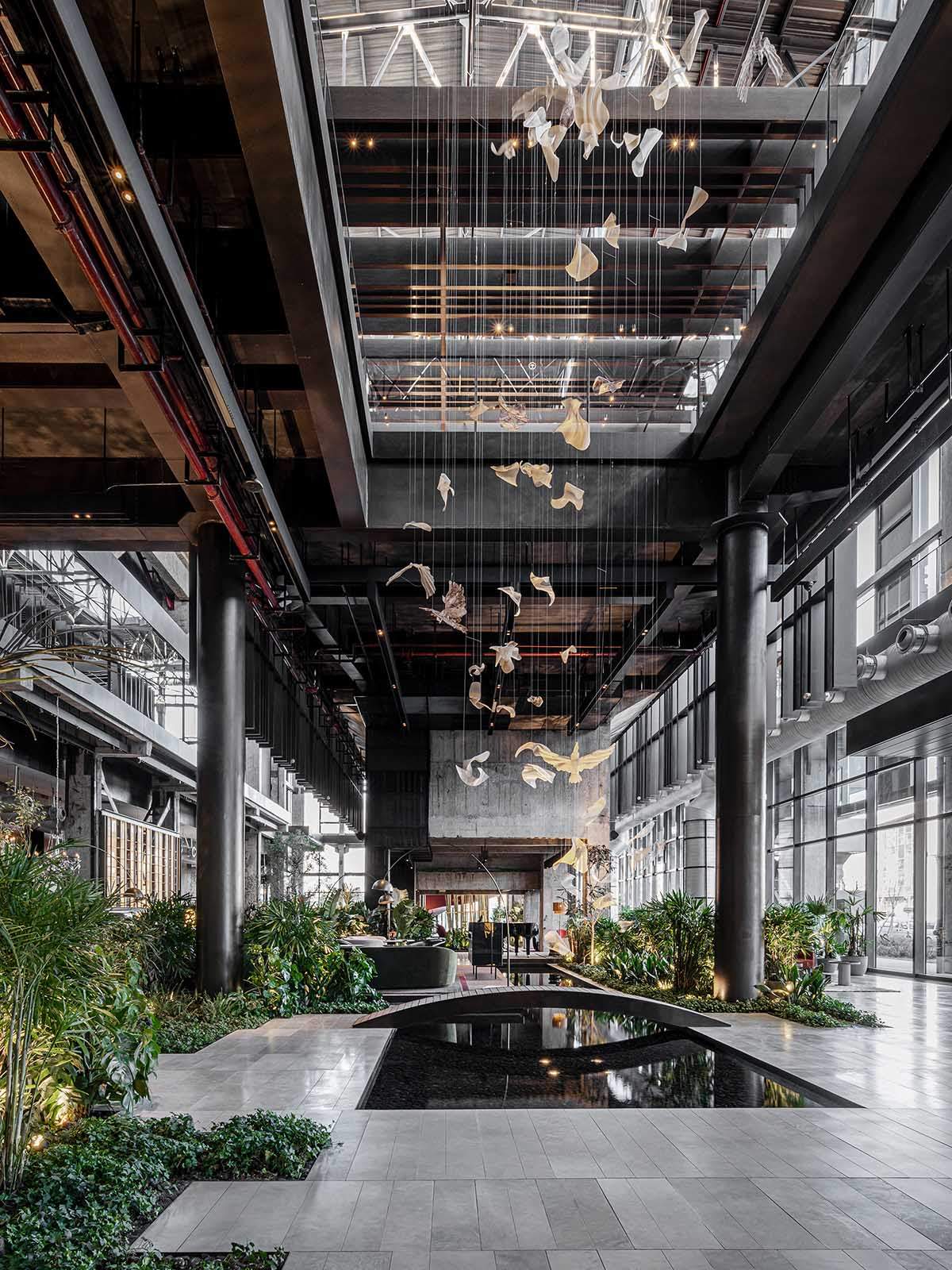
The space also includes art installations inspired by the industrial past,
and the studio selected the pieces with Hong Kong art consultant Debut Studio and placed them in appropriate spaces throughout the building.
Whilst the wellness area, pool and gym are designed,
in a fully glazed outstanding volume set in the existing industrial structure.
For more architectural news

