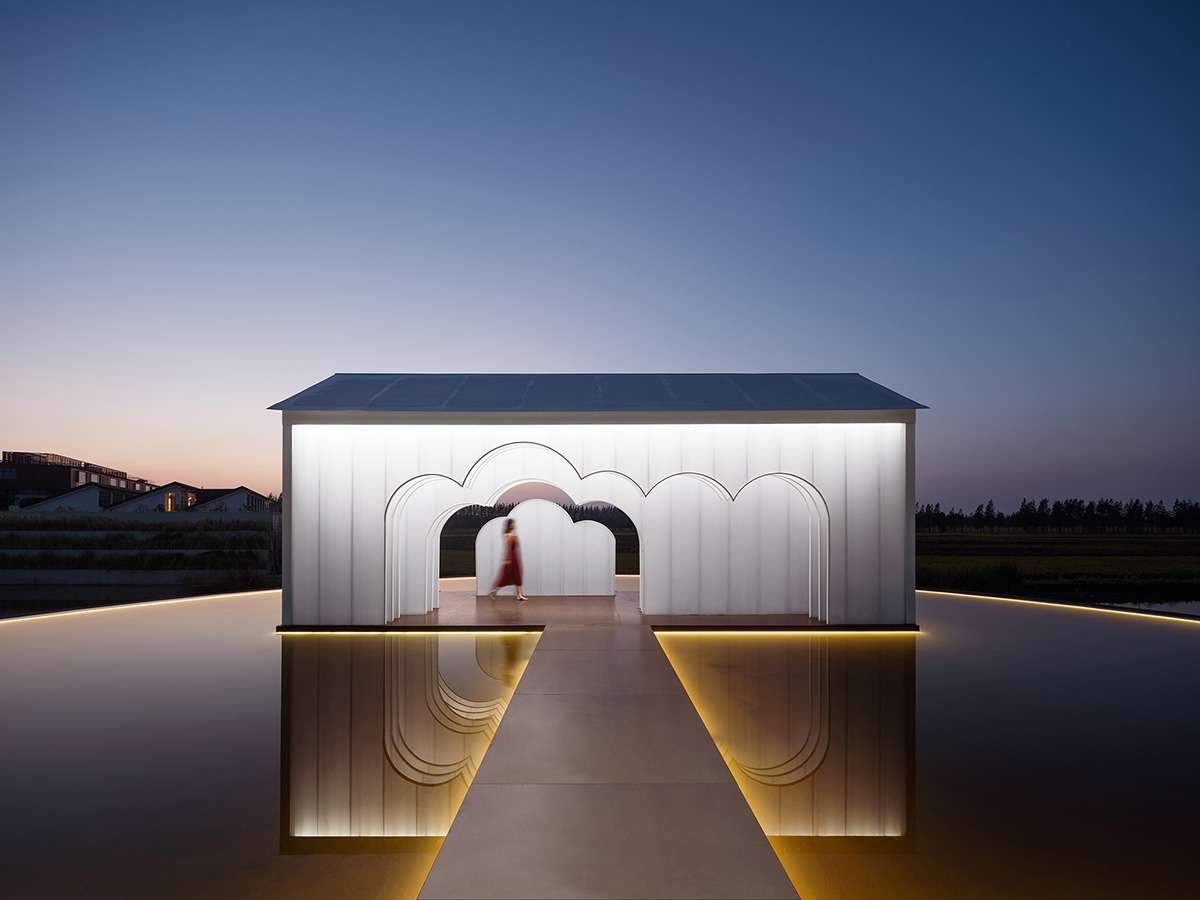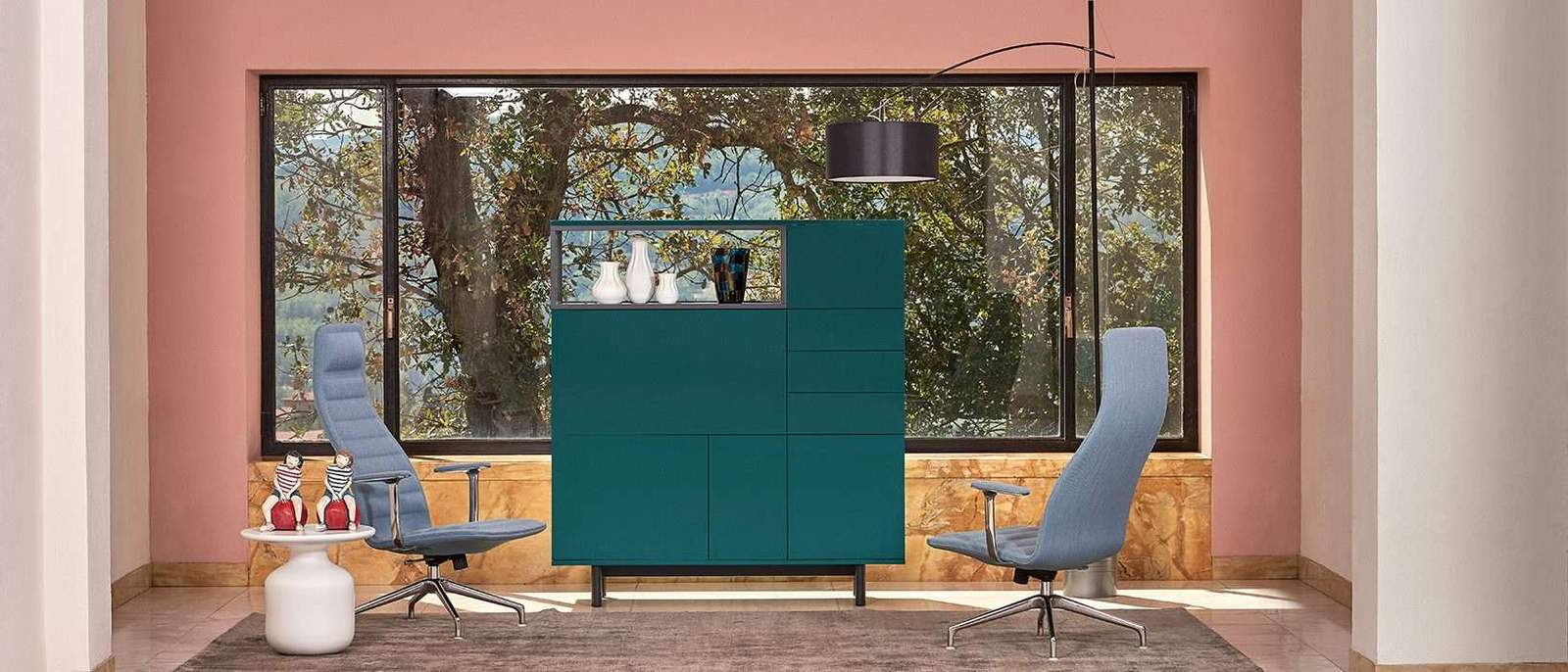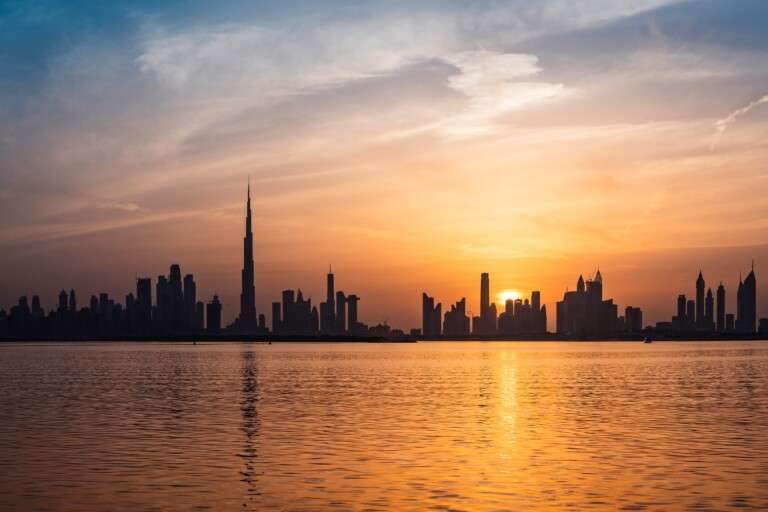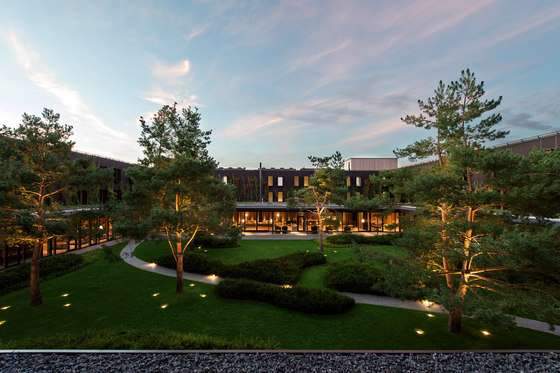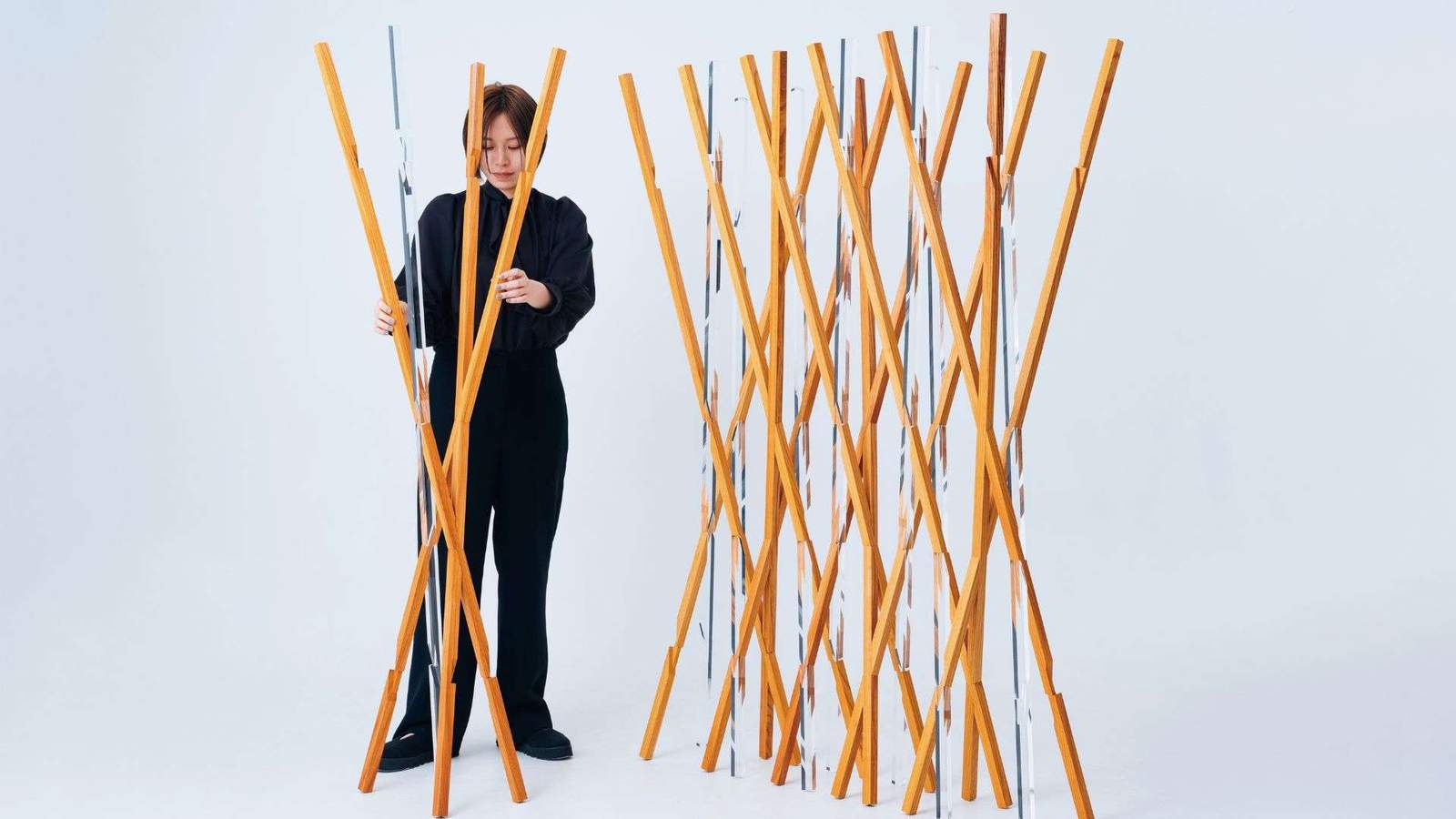Turning an abandoned house into a cloud suite
Turning an abandoned house into a cloud suite,
The architecture practice Wutopia, based in Shanghai, has transformed
an abandoned house into a beautiful cloud-shaped pavilion.
Named Shrine of Everyman, the suite is about 35 square meters in size and is located in
Dongtanyuan’s Qian Shao Farm of Bright Food (Group).
The abandoned house was once used as a pump,
and was raised above a semicircular swimming pool hovering over the river.
The aim of the project is to awaken the memories of ordinary people
who have been temporarily forgotten by the sheer material abundance.
While continuing to enjoy life, thus transforming an abandoned facility into a sacred space
for ordinary people.
The client wanted to take advantage of the excellent view of the pump house on the river,
to transform what was previously the farm’s infrastructure, now derelict, into a rest stop for visitors.

But the project designers did not want to turn the pumping house into a structure
that the engineers manipulated for the sake of form and unrelated to the users and the local area.
As one of the main features of traditional Chinese culture is that everyday places
can be elevated to sacred places through the construction of shared memories.
The studio therefore used the concept of chocolate emphasized by a semicircular podium,
the “milk chocolate” reinvented by the Shanghai food industry.
It was during a period of scarcity of materials, then that it was a blessing for the Chinese people,
and it became an inseparable part of Shanghai’s culinary memory.
The architects designed a brown pool, in a semicircular shape,
as a base to separate the pump house from the surrounding everyday landscape, symbolizing chocolate.

Turning an abandoned house into a cloud suite
The team replaced the old pump house with a new structure made up of 13 layers
of clear polycarbonate panels that stand on the water, symbolizing milk.
The cloud shape is used as a symbol, as layers of polycarbonate panels
are shaped as ragged doors and overlapping silhouettes to rewrite the flat experience of the landscape.
The base of the pump house is designed to cantilever from the semi-rectangular basement to a maximum distance of 4.6 metres.
Structural engineers used overhanging columns near the basement and thin panels that reach 2.5 meters from the pool.
This allows the new pump house to be visually prominent in the surrounding landscape
by achieving a floating effect, both from the perspective of the road and from the surface of the water.

The new pump house is located in the center of the pond with a horizontal extension of 9.6m
with a minimum structural gauge of 85mm steel girders and 60mm steel columns.
The Shrine of Everyman is also created through a connection to a thin steel-panel roof,
framed by light and transparent polycarbonate “cloud doors”.
The pavilion takes visitors into a transparent uncertainty and the pools are meant to isolate the
landscape that creates the sanctity of the place.
This sanctity is enhanced by the experience of walking across the straight path to the pump room.
Visitors walk to Everyman Shrine as if they were walking into a shrine shaped
by the common memories of common people.
Inside, visitors can look into the distance and see the beautiful earthly landscape
that countless ordinary people have restored.


