Tverrfjellhytta by Snøhetta. This unique natural, cultural and mythical landscape has formed the basis of the architectural idea. The building design is based on a rigid outer shell and an organic inner core. The south facing exterior wall and the interior create a protected and warm gathering place, while still preserving the visitor’s view of the spectacular panorama. #snøhetta #hj
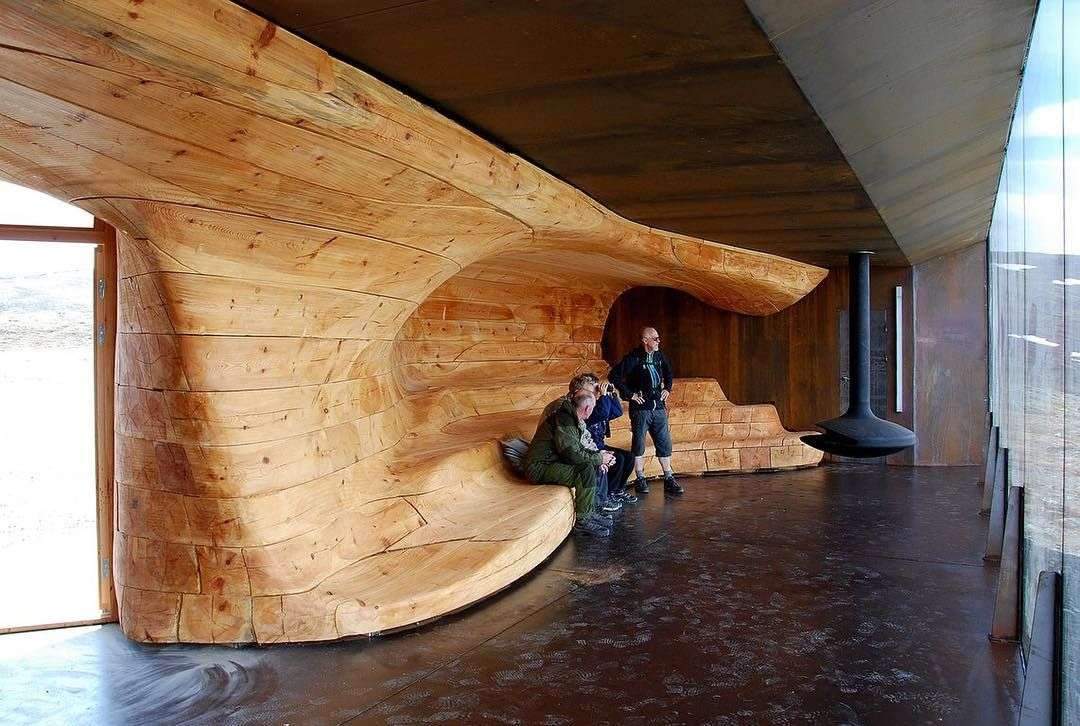
Welcome to ArchUp, the leading bilingual platform for trusted architectural content.
I'm Ibrahim Fawakherji, an architect and editor since 2011, focused on curating insightful updates that empower professionals in architecture and urban planning.
We cover architecture news, research, and competitions with analytical depth, building a credible architectural reference.
Similar Posts
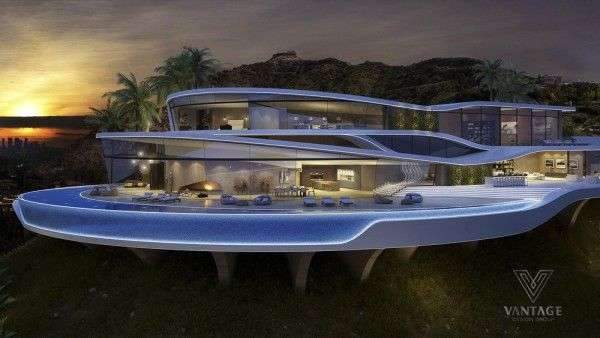
The pool looks magnificent with a perfectly transparent wall outlined with bright LED strips.…
The pool looks magnificent with a perfectly transparent wall outlined with bright LED strips. The pool and patios are ever so slightly set into the smooth white lower facade, supported by curved concrete pillars that seem to enhance the flared…
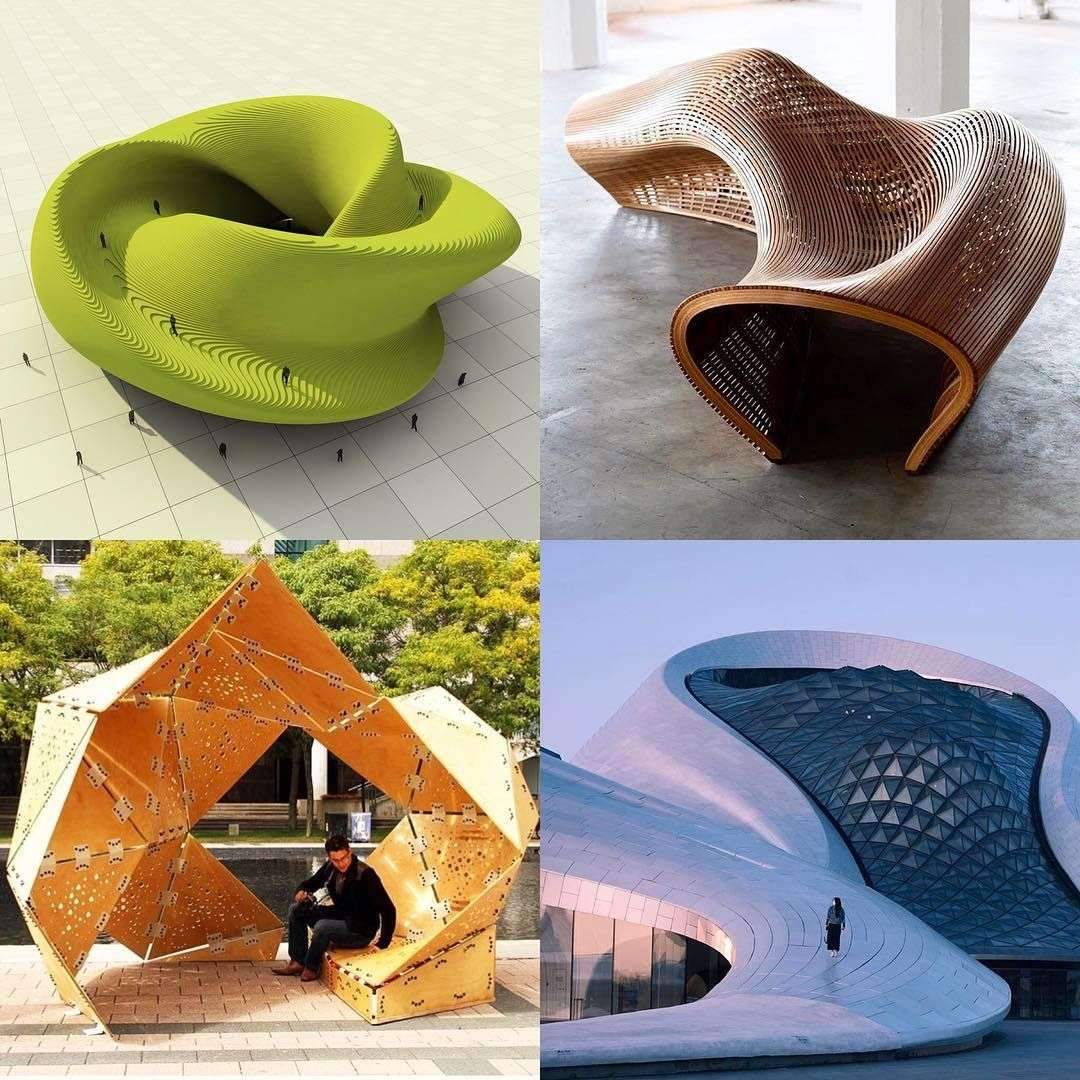
Today is first birthday of my page . I want to thank each &…
🎉🎊 Today is first birthday of my page 🎊🎉. I want to thank each & every single one of you for supportig us. (Read this if you’re interested about the page) At the beginning of this page I was sharing…
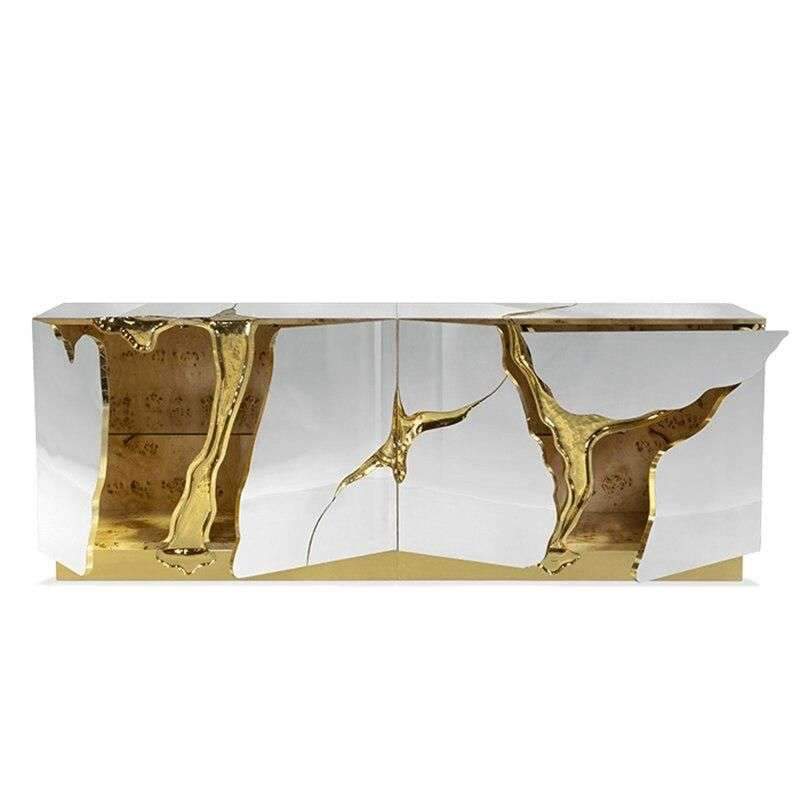
Brass Stainless Steel Dining Side Storage Cabinet, Modern Art, Light Luxury, High-End Simple Fashion Storage Cabinet
Origin: CN(Origin)is_customized: YesFolded: NoInstallation Method: Self-containedWith Rollers: NoSpecific Use: Coffee TableGeneral Use: Home FurnitureType: Living Room FurniturePlace Of Origin: Guangdong, ChinaSize: CustomizableIs Retracted: NoStyle: Minimalist ModernAppearance: ModernModel Number: XHE-1076Shape: RoundMaterial: Imitation nappa leatherWith Storage: YesStainless color: Gold ,Sliver, Rose, Gold…
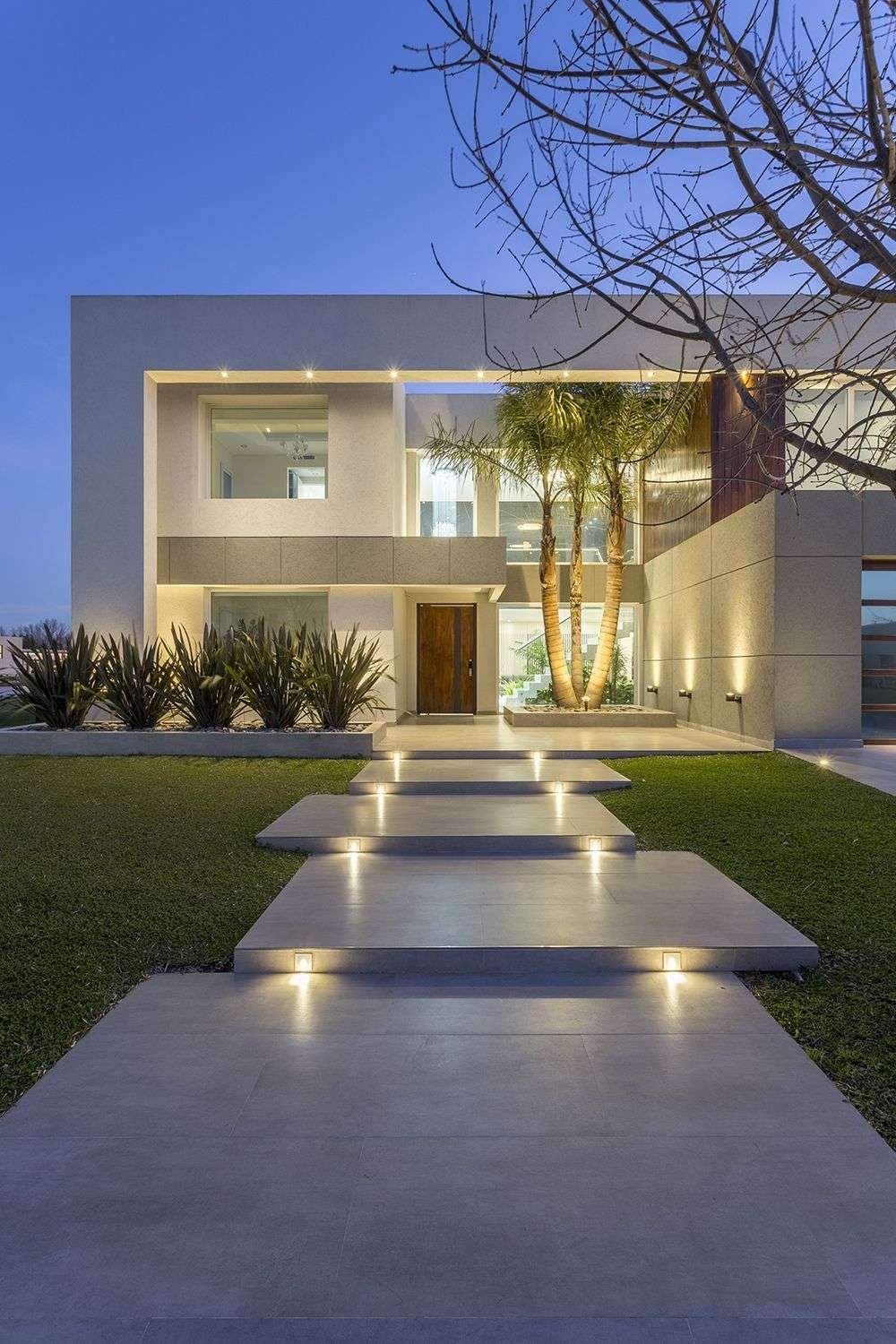
Casa moderna del estudio de arquitectura Arquitecto Daniel Tarrío y Asociados. Fachada, frente.
El diseño de la fachada se compone de una sucesión de planos de mampostería combinados con madera, gran participación de vidrio y un elemento fundamental cuando llega la noche: el proyecto lumínico, pensado para resaltar formas y texturas, para dar…
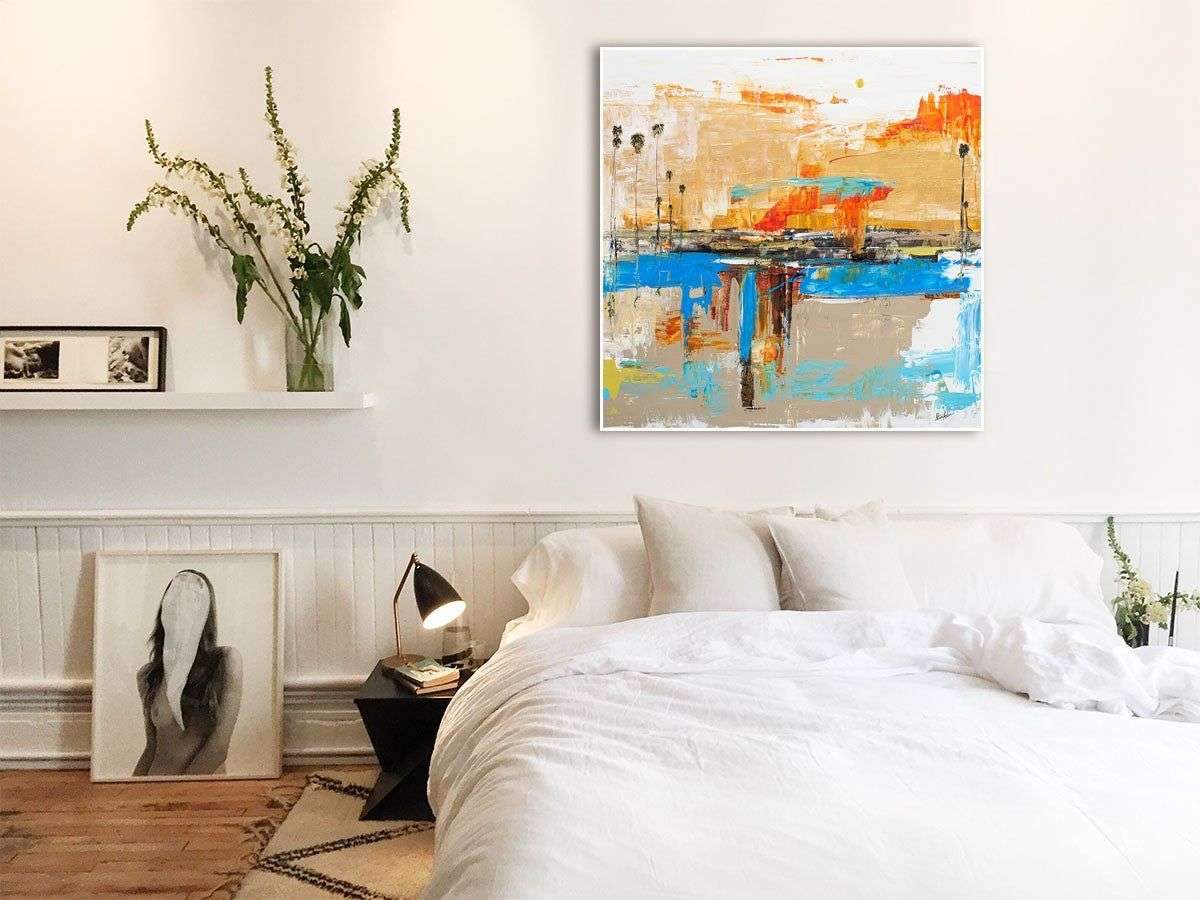
#0364 Prints – Canvas .75 Wrap / 12 x 12
Abstract Modern Coastal Seascape Series Two perspectives available: landscape panorama or square A signature Steve Adam creation showcasing the abstract ocean colliding with the colors of a sunset. Fine Art reproduction prints are made to order and available on archival…
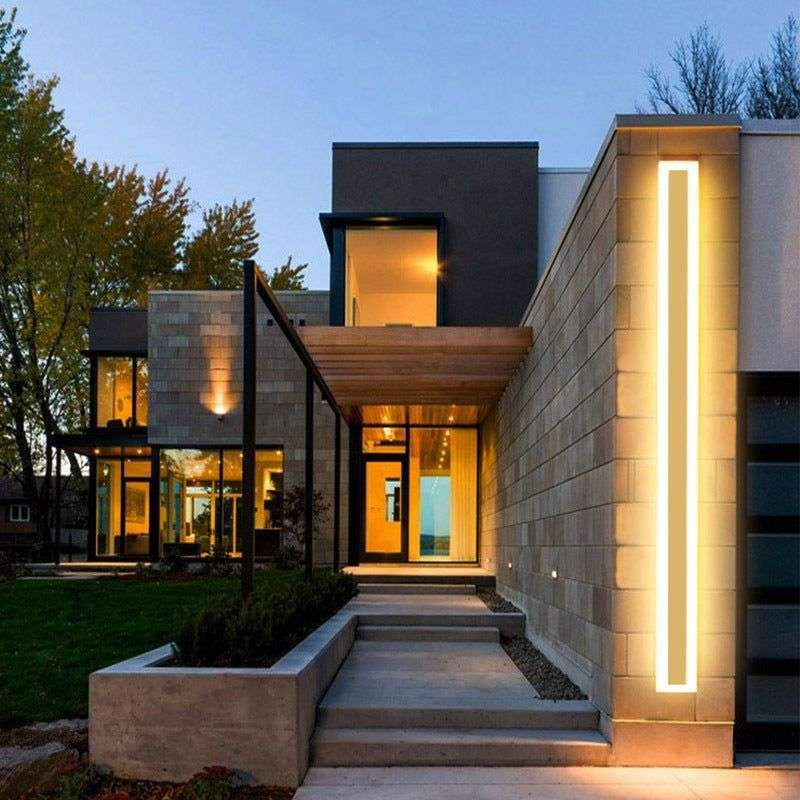
Outdoor Wall Lamp Waterproof Wall Lamp Long Background Wall Lamp 80cm-Neutral light
Is Bulbs Included: Yes Body Material: Iron、Acrylic Certification: CCC Certification: ce Protection Level: IP65 Voltage: 85-265V Item Type: Outdoor Wall Lamps Warranty: 1 years Power Source: AC Style: Contemporary Light Source: LED Bulbs Usage: Industrial Base Type: Wedge

The pool looks magnificent with a perfectly transparent wall outlined with bright LED strips.…
The pool looks magnificent with a perfectly transparent wall outlined with bright LED strips. The pool and patios are ever so slightly set into the smooth white lower facade, supported by curved concrete pillars that seem to enhance the flared…

Today is first birthday of my page . I want to thank each &…
🎉🎊 Today is first birthday of my page 🎊🎉. I want to thank each & every single one of you for supportig us. (Read this if you’re interested about the page) At the beginning of this page I was sharing…

Brass Stainless Steel Dining Side Storage Cabinet, Modern Art, Light Luxury, High-End Simple Fashion Storage Cabinet
Origin: CN(Origin)is_customized: YesFolded: NoInstallation Method: Self-containedWith Rollers: NoSpecific Use: Coffee TableGeneral Use: Home FurnitureType: Living Room FurniturePlace Of Origin: Guangdong, ChinaSize: CustomizableIs Retracted: NoStyle: Minimalist ModernAppearance: ModernModel Number: XHE-1076Shape: RoundMaterial: Imitation nappa leatherWith Storage: YesStainless color: Gold ,Sliver, Rose, Gold…

Casa moderna del estudio de arquitectura Arquitecto Daniel Tarrío y Asociados. Fachada, frente.
El diseño de la fachada se compone de una sucesión de planos de mampostería combinados con madera, gran participación de vidrio y un elemento fundamental cuando llega la noche: el proyecto lumínico, pensado para resaltar formas y texturas, para dar…

#0364 Prints – Canvas .75 Wrap / 12 x 12
Abstract Modern Coastal Seascape Series Two perspectives available: landscape panorama or square A signature Steve Adam creation showcasing the abstract ocean colliding with the colors of a sunset. Fine Art reproduction prints are made to order and available on archival…

Outdoor Wall Lamp Waterproof Wall Lamp Long Background Wall Lamp 80cm-Neutral light
Is Bulbs Included: Yes Body Material: Iron、Acrylic Certification: CCC Certification: ce Protection Level: IP65 Voltage: 85-265V Item Type: Outdoor Wall Lamps Warranty: 1 years Power Source: AC Style: Contemporary Light Source: LED Bulbs Usage: Industrial Base Type: Wedge

The pool looks magnificent with a perfectly transparent wall outlined with bright LED strips.…
The pool looks magnificent with a perfectly transparent wall outlined with bright LED strips. The pool and patios are ever so slightly set into the smooth white lower facade, supported by curved concrete pillars that seem to enhance the flared…

Today is first birthday of my page . I want to thank each &…
🎉🎊 Today is first birthday of my page 🎊🎉. I want to thank each & every single one of you for supportig us. (Read this if you’re interested about the page) At the beginning of this page I was sharing…

Brass Stainless Steel Dining Side Storage Cabinet, Modern Art, Light Luxury, High-End Simple Fashion Storage Cabinet
Origin: CN(Origin)is_customized: YesFolded: NoInstallation Method: Self-containedWith Rollers: NoSpecific Use: Coffee TableGeneral Use: Home FurnitureType: Living Room FurniturePlace Of Origin: Guangdong, ChinaSize: CustomizableIs Retracted: NoStyle: Minimalist ModernAppearance: ModernModel Number: XHE-1076Shape: RoundMaterial: Imitation nappa leatherWith Storage: YesStainless color: Gold ,Sliver, Rose, Gold…

Casa moderna del estudio de arquitectura Arquitecto Daniel Tarrío y Asociados. Fachada, frente.
El diseño de la fachada se compone de una sucesión de planos de mampostería combinados con madera, gran participación de vidrio y un elemento fundamental cuando llega la noche: el proyecto lumínico, pensado para resaltar formas y texturas, para dar…

#0364 Prints – Canvas .75 Wrap / 12 x 12
Abstract Modern Coastal Seascape Series Two perspectives available: landscape panorama or square A signature Steve Adam creation showcasing the abstract ocean colliding with the colors of a sunset. Fine Art reproduction prints are made to order and available on archival…

Outdoor Wall Lamp Waterproof Wall Lamp Long Background Wall Lamp 80cm-Neutral light
Is Bulbs Included: Yes Body Material: Iron、Acrylic Certification: CCC Certification: ce Protection Level: IP65 Voltage: 85-265V Item Type: Outdoor Wall Lamps Warranty: 1 years Power Source: AC Style: Contemporary Light Source: LED Bulbs Usage: Industrial Base Type: Wedge

