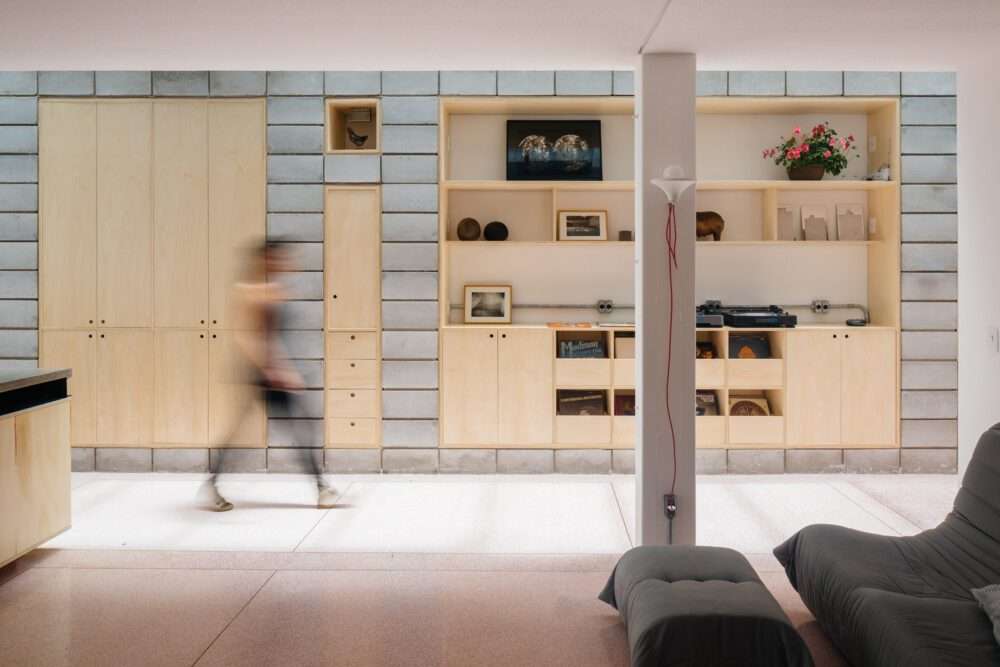Understand the structural construction mechanism
Understand the structural construction mechanism,
Construction on the Monadnock Building in Chicago began construction in 1891 and is still in use today.
The building is characterized by a gloomy facade without decoration, and a huge height – at that time – of 1 storey.
It is considered the first skyscraper built with a structural construction of ceramic bricks and a granite base.
To support the full load of the building, the structural walls on the ground floor are 1.8m thick and 46cm high on the top.
One hundred and thirty years later,
this building system is still popular and allows for the construction of taller buildings with much thinner walls,
making new works of architecture economical and rational.
But what is a structural theme and how can designers use it in architectural projects?
What types of buildings is this system suitable for?

Stone stacking has been used to build walls in famous historical buildings such as the Pyramids,
Parthenon, Great Wall of China, Notre Dame Cathedral, and many more.
Some of these buildings are still of interest to researchers as to how they were built and how they are still standing.
Drawing a timeline of structural construction means getting closer to the history of architecture and its great works.
Structural construction
In short, masonry is a building system in which the walls of a building perform a structural function,
using masonry, bricks or stones, in a self-supporting manner.
Stacked in layers, the components may or may not be connected by a binder (mortar)
which greatly affects the mechanical properties of the wall.

These mortars can be made from lime, cement, or synthetic binders.
Today, stone walls are still being built, but more for aesthetics than as the only viable structural option,
as they were in ancient times.
Experimentation, research and new technologies have allowed designers to create blocks that are strong and light enough to be easy to build and have high strength.
In the 1940s, building blocks began to be manufactured industrially and sold in the market.
Today, there are blocks of ceramics, concrete, cement and sand-lime for the construction of stone buildings.
Blocks are also shaped in such a way that they are resistant to compressive stresses,
and drilled for structural reinforcement, concrete, plumbing, and electrical conduits.
Unlike the column-beam system, which is more common today, in construction,
walls will distribute the load on the foundation and later on the ground.

The success of the structure is determined by the geometry and arrangement of these structural walls,
resistance to the weight of the structure and occupancy loads (vertical loads) as well as lateral loads caused by wind, for example.
It is essential that the vertical planes work together so that loads are distributed evenly and no wall becomes too fragile.
This is done by determining the correct dimensions of spaces and spaces, and placing the openings in the appropriate locations.
For more architectural news






