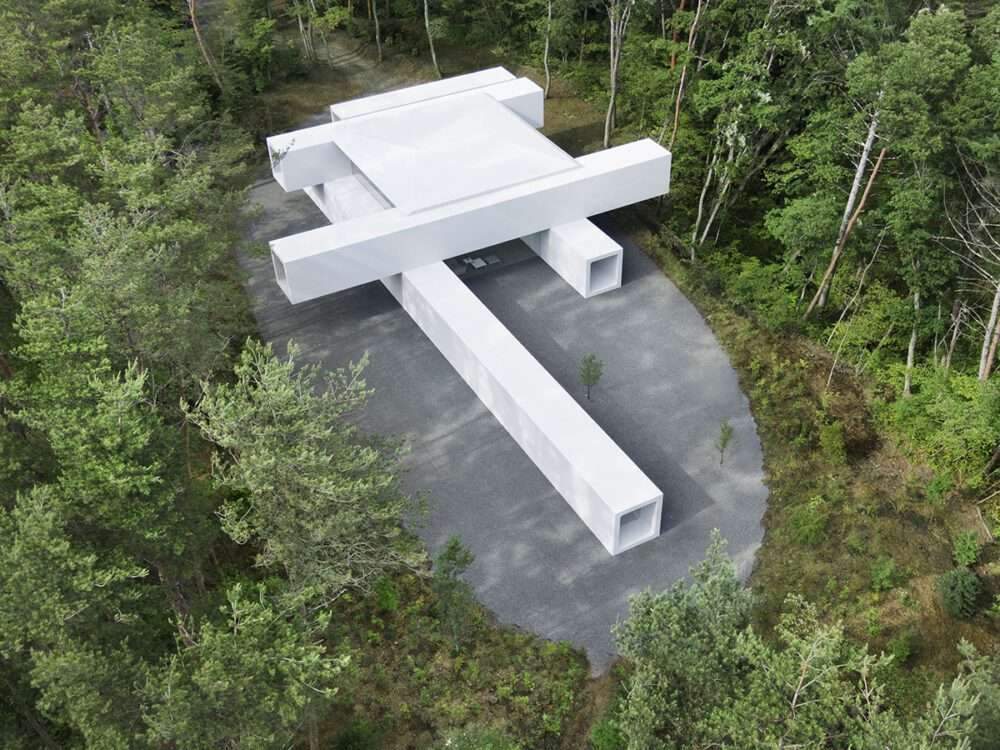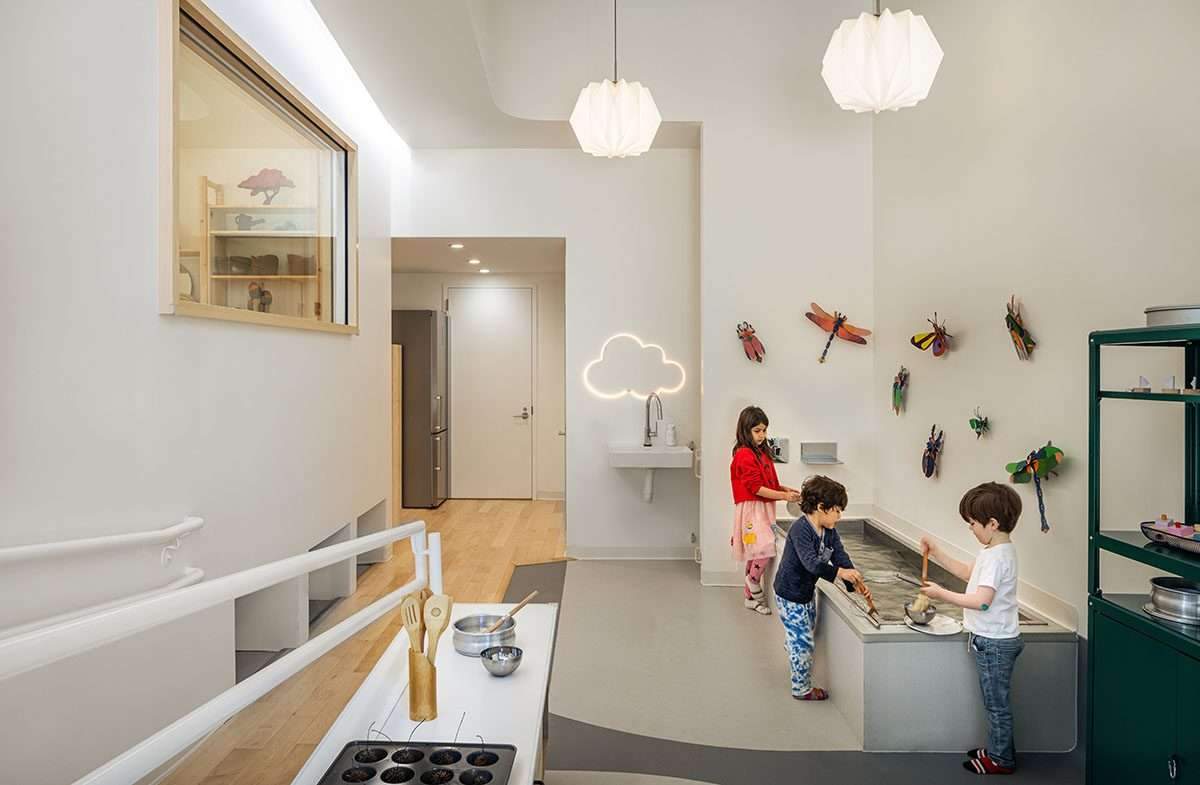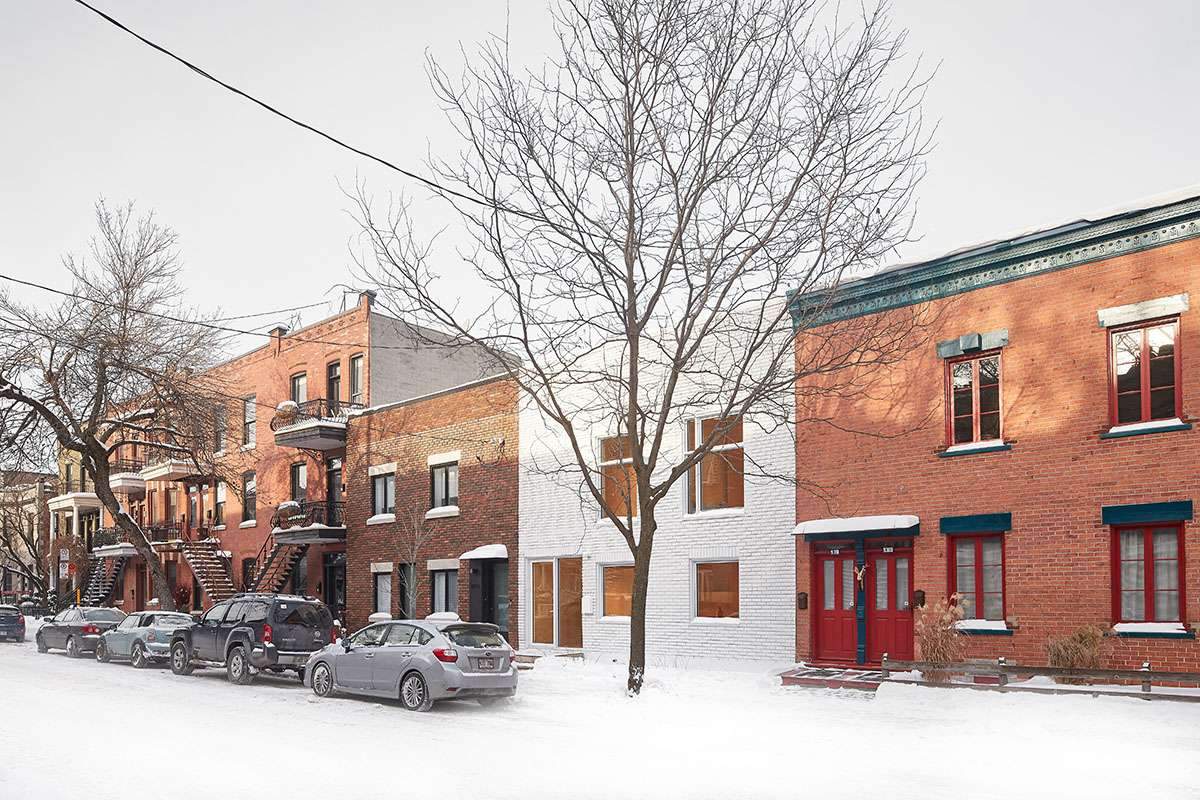Unearthing a tunnel-like archive and guesthouse in Japan
Japanese design studio Nendo designed an archive and guesthouse in Miyota-machi,
Nagano Prefecture, Japan.
The archive is four concrete tubes stacked on top of each other and provides a new space for Nendo’s furniture, products, and artwork.
Called the Culvert Guesthouse, the house’s distinctive volume is formed by four elongated concrete tubes that embrace a tunnel-like structure.
Through a combination of precast and compression construction methods.
Located in a serene and nature-rich environment in Miyota City,
the structure serves as a storage facility as the ends of the tunnels frame beautiful views towards the forest.
Design features
To build this structure, Nendo adopted prefabricated construction and common parts molded in a factory and assembled on site.
An example of its applications in infrastructure projects is the box form (concrete structures in the form of a box),
Which is used to store waterways, paths, power lines, and communication lines buried underground.
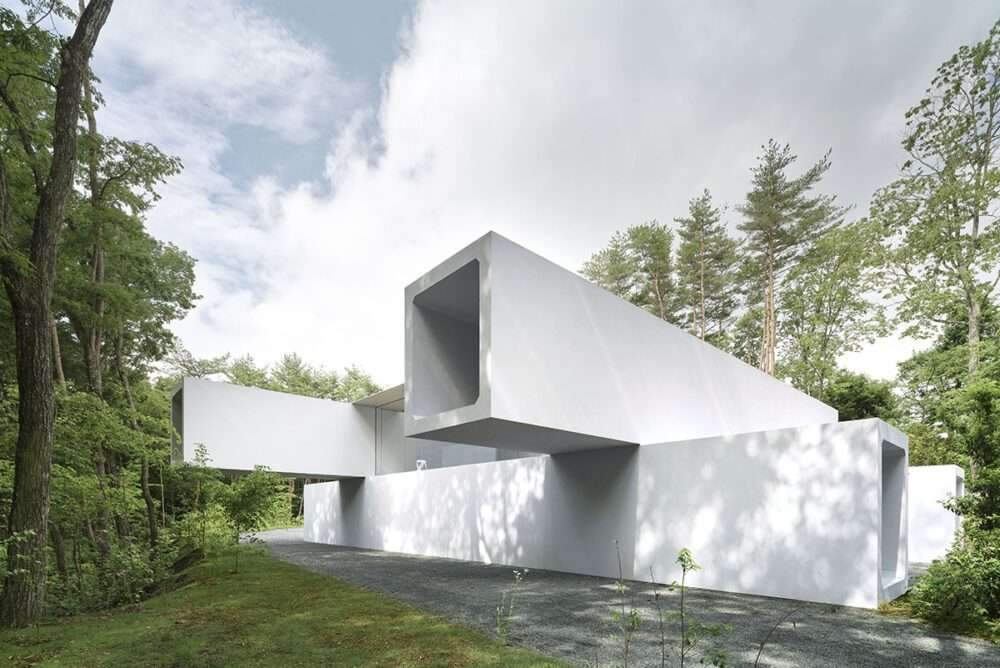
However, since the method itself does not provide a leak-free formula and does not allow stacking,
Both are essential to this structure, prestressing was also used to hold the parts together.
Prestressing is a technique used in civil engineering structures such as bridges,
in which parts are aligned and then wire-tightened together.
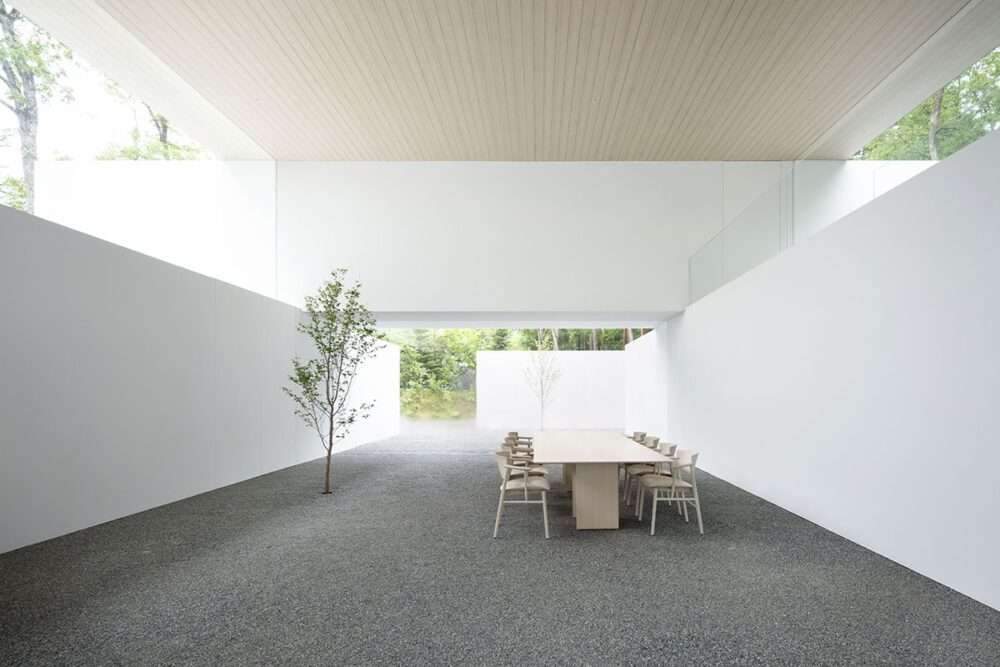
Using the same approach, the studio achieved a smooth, seamless surface,
achieving airtightness and durability.
The common square-shaped parts weigh about 12 tons each,
and a total of 63 of these parts were used.
The volume of the parts was derived from the delivery truck’s loading volume and the weight that could be lifted by a crane.
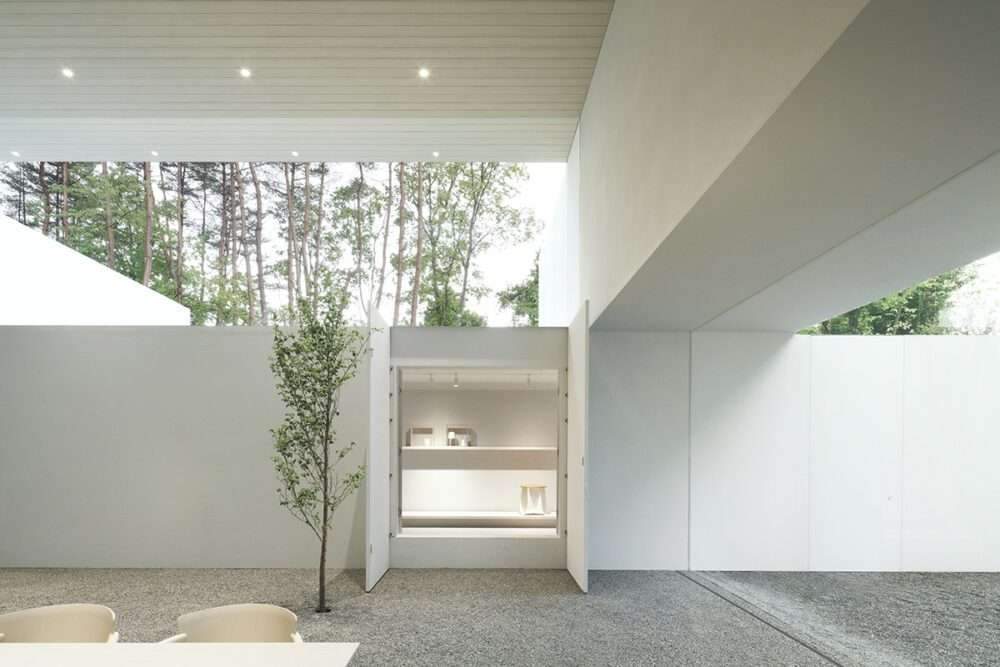
The 45-degree reinforcement at the angle of entry,
which is also found in the general box channels, acts as a brace and enhances the earthquake resistance.
By connecting these parts, in a slender form,
the studio created a tunnel-shaped space with internal dimensions of approximately 2 x 2.3 metres.
The team used 14 wires to connect each “tunnel” and took care to apply uniform tension to each wire at all times.
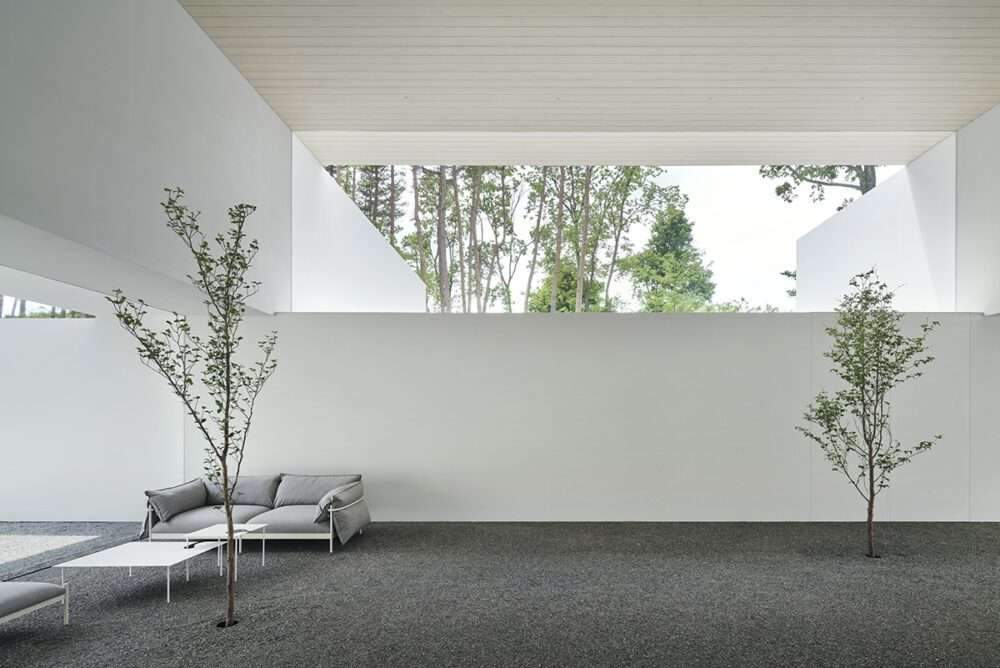
The work also included gradually tightening the wires over time until each one reached 46 tons.
The building consists of four stacked “tunnels”, with a roof in the middle.
The main storage chamber is narrower and longer in area, with a depth of about 40 metres.
Besides the main storage room, there are two smaller storage rooms,
but the studio envisions adding more storage rooms to the site in the future as the collection grows.
For more architectural news

