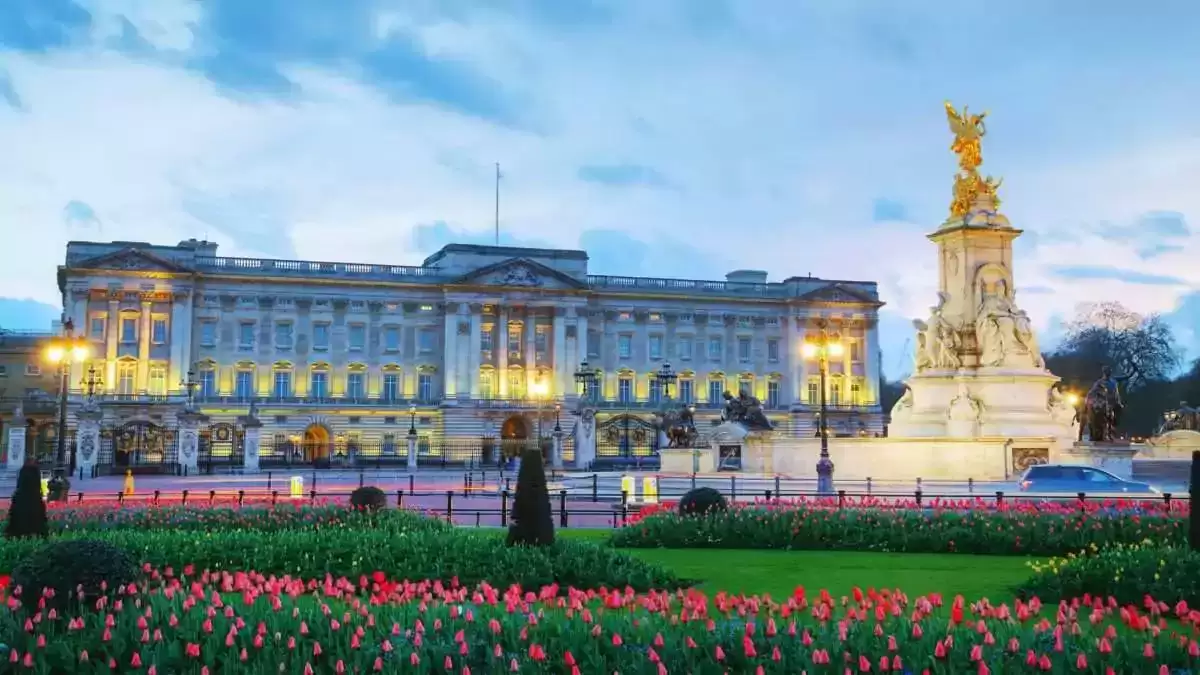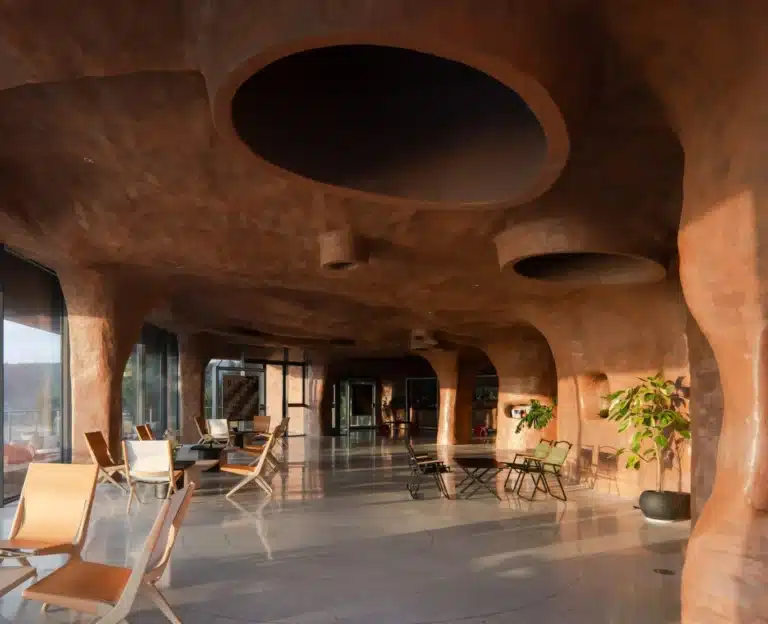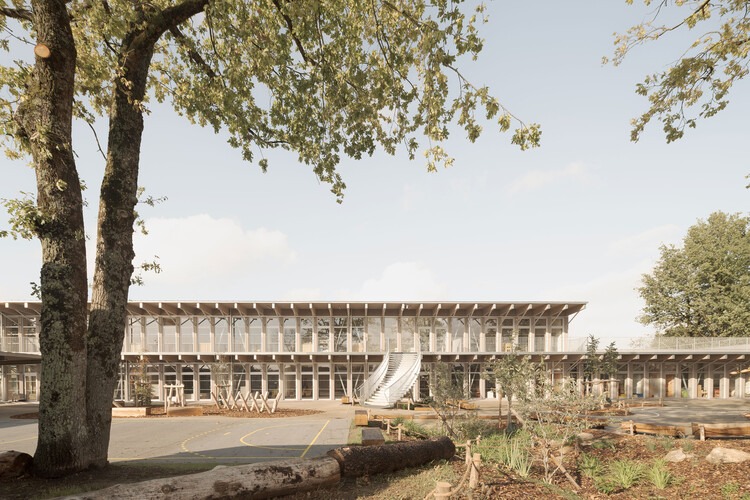Stunning Residences: Exploring Seven Unique Homes of 2022
Dreams of owning a beautiful home vary widely—from sprawling villas with infinity pools to unique homes and minimalist retreats nestled in nature. This article highlights seven exceptional homes from around the world, each celebrated for its innovative design, integration with the environment, or sustainable features. These residences span continents, from Italy to Mexico, showcasing diverse architectural philosophies while addressing universal needs for comfort, functionality, and harmony with surroundings.
Table of Featured Homes
| Home Name | Location | Area (m²) | Year Built | Key Feature |
|---|---|---|---|---|
| House M | Merano, Italy | 360 | 2012 | Seamless indoor-outdoor flow |
| Dupli Casa | Ludwigsburg, Germany | 6,900 | 2008 | Multi-generational family design |
| Bellagio La Villa | Gold Coast, Australia | 48,000* | 2022 | Opulent mansion with 10 bedrooms |
| Peconic House | Hampton Bays, USA | 372 | 2016 | Eco-friendly materials |
| Black Villa | New York, USA | 400 | 2020 | Monochromatic black aesthetic |
| Casa Meztitla | Tepoztlán, Mexico | 400 | 2014 | Rotating glass walls for nature views |
| Curved House | Famalicão, Portugal | 367 | 2017 | Curvilinear design on triangular lot |
*Note: Converted from 117 acres (land area).
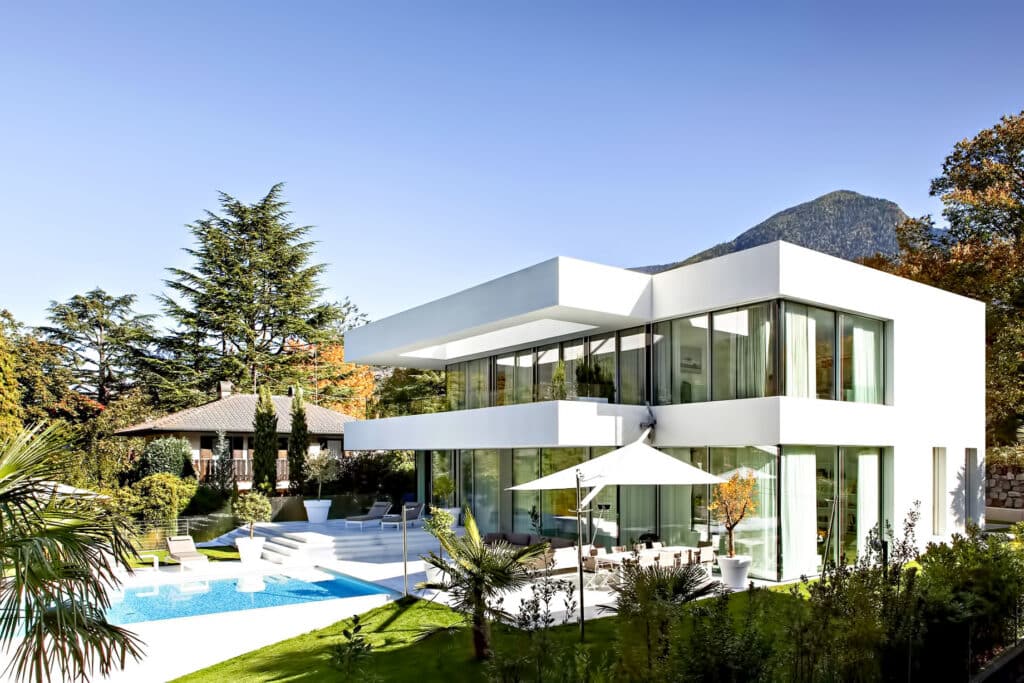
1. House M – Merano, Italy
This minimalist residence in northern Italy exemplifies modern elegance. Designed with an all-white interior and expansive glass facades, it blurs boundaries between indoor spaces and outdoor terraces, gardens, and a swimming pool. Its subterranean parking and dual upper floors prioritize openness, with balconies offering panoramic views.

2. Dupli Casa – Ludwigsburg, Germany
Built for a large family, this 6,900 m² home in Germany merges contemporary lines with traditional materials like wood and stone. Its fluid layout encourages family interaction, featuring communal spaces such as a dining area for 16 and a shared gym. The design emphasizes flexibility, allowing children to grow independently while staying connected to their roots.
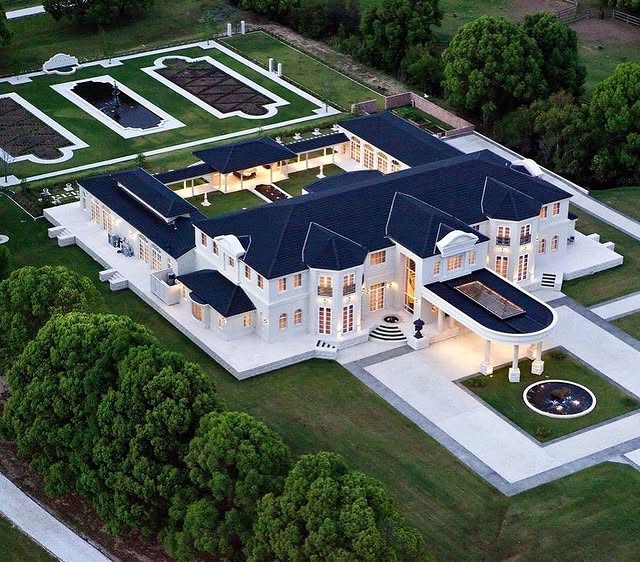
3. Bellagio La Villa – Gold Coast, Australia
Priced at $50 million, this luxury estate in Australia boasts 10 bedrooms, 10 bathrooms, and custom interiors with honed marble floors. A 16-seat dining room, private gym, and caretaker’s cottage cater to both grand entertaining and intimate living. The property reflects a blend of opulence and practicality for multi-generational use.
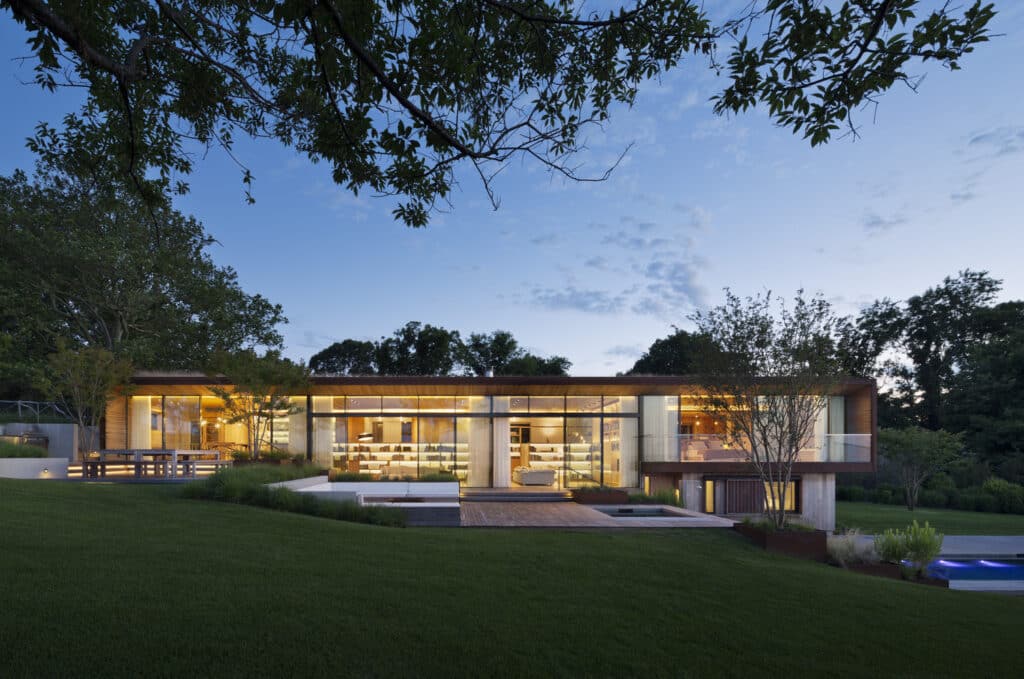
4. Peconic House – Hampton Bays, USA
Nestled in a forested area, this eco-conscious home by Mapos Architects uses untreated wood and unpainted surfaces to blend with its natural setting. Designed for a multi-generational family, its sustainable strategies include passive solar heating and rainwater harvesting. The 372 m² layout prioritizes simplicity and timelessness.
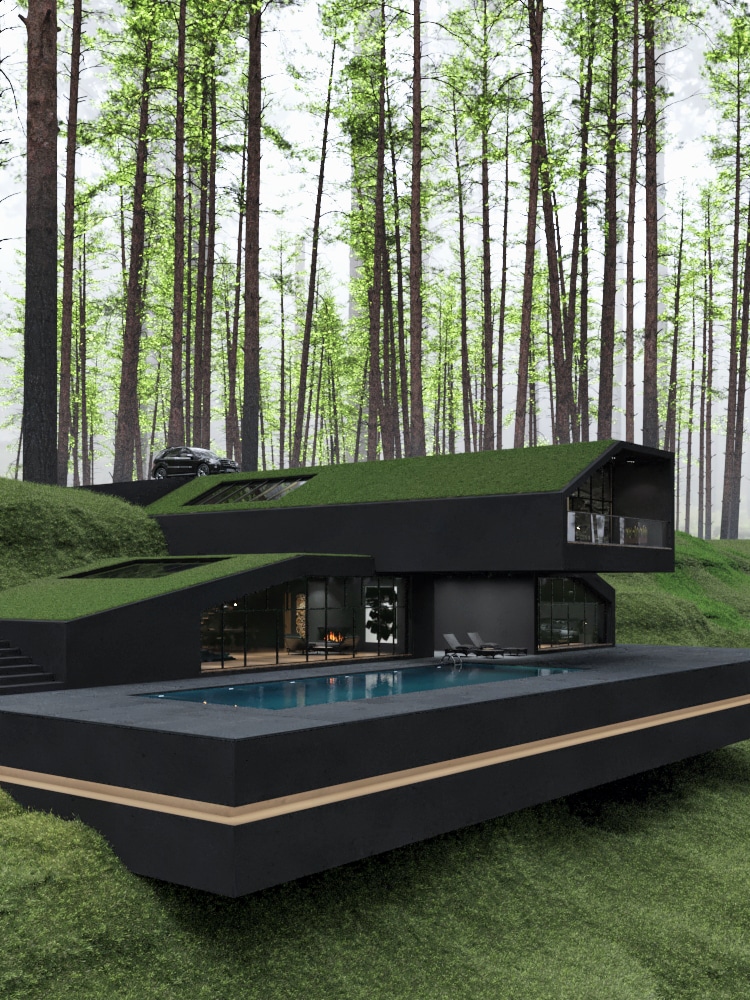
5. Black Villa – New York, USA
A bold experiment in monochrome design, this 400 m² home features black exteriors, interiors, and furnishings. Contrasted with light wood accents on stairs and tables, the open-plan living area maximizes natural light through high skylights. The design challenges conventional notions of warmth in residential spaces.

6. Casa Meztitla – Tepoztlán, Mexico
Perched on a mountain slope, this holiday home by EDAA Architects integrates raw stone and rotating glass walls to frame views of tropical forests. The 400 m² layout fosters a connection to nature, with operable walls that dissolve the line between indoor and outdoor living.

7. Curved House – Famalicão, Portugal
Designed by NOARQ Architects on a triangular plot, this minimalist home features fluid curves and a white facade with blue accents. The 367 m² structure retains remnants of an older stone wall, blending old and new. Its sloped site creates a shaded entrance courtyard, merging practicality with aesthetic appeal.
ArchUp Analysis: Strengths and Limitations
While these Unique Homes architectural innovation, several considerations arise:
- Cost Barriers: Most projects require significant budgets, limiting accessibility for average homeowners.
- Maintenance Challenges: Features like all-black surfaces (Black Villa) or rotating glass walls (Casa Meztitla) may demand high upkeep.
- Sustainability Claims: Peconic House and Curved House highlight eco-friendly materials, but long-term energy efficiency data remains unverified.
Frequently Asked Questions (FAQ)
Can I visit these homes?
Some, like Casa Meztitla, allow public visits with prior permission. Others, such as Bellagio La Villa, are private residences.
What drives unique home designs?
Key factors include local climate, cultural context, client needs, and site-specific challenges (e.g., terrain).
Are these homes truly sustainable?
While materials and layouts aim for eco-friendliness, comprehensive metrics on energy/water use are often lacking.
What’s the cost range?
Estimates vary from $500,000 for modest designs to over $50 million for luxury estates.
Summary Table
| Key Insight | Details |
|---|---|
| Design Diversity | Ranges from minimalist to opulent aesthetics |
| Influencing Factors | Site geography, family needs, sustainability |
| Sustainability Practices | Use of natural materials, passive design |
| Accessibility Challenges | High costs and specialized maintenance |
| Public Access | Limited to select properties |
This curated selection underscores the balance between artistic vision and practical living, inviting reflection on how architecture can address evolving human and environmental needs.

