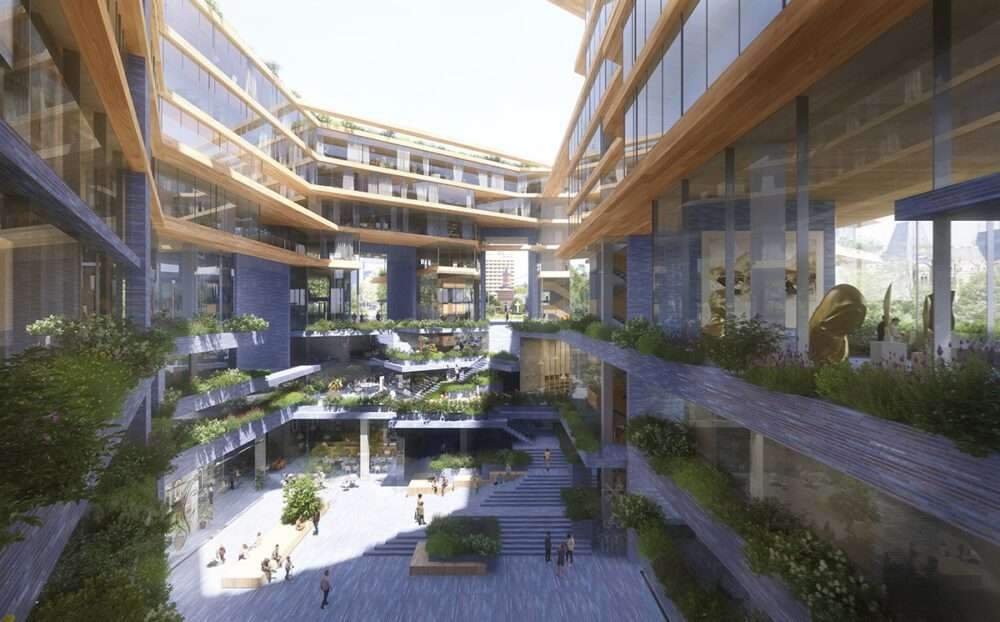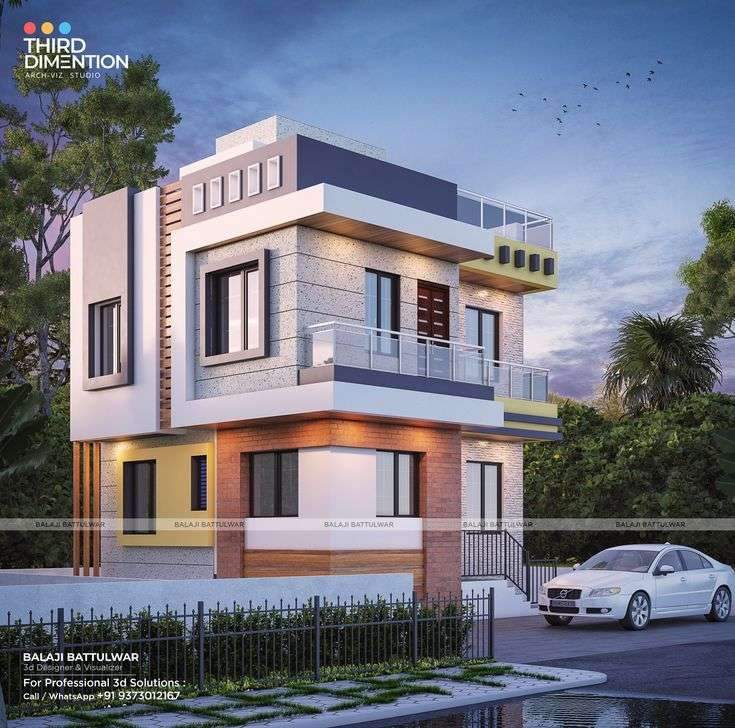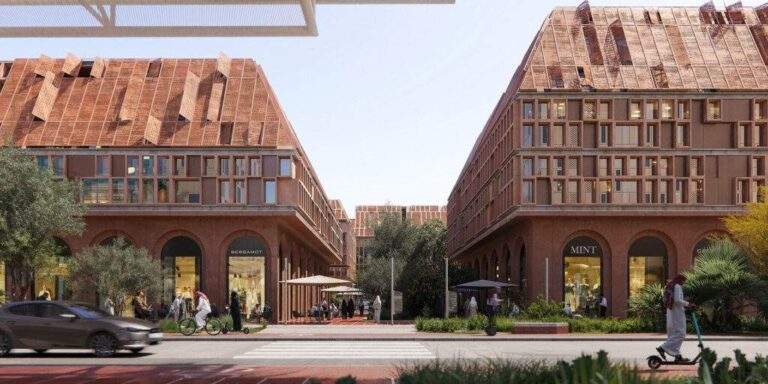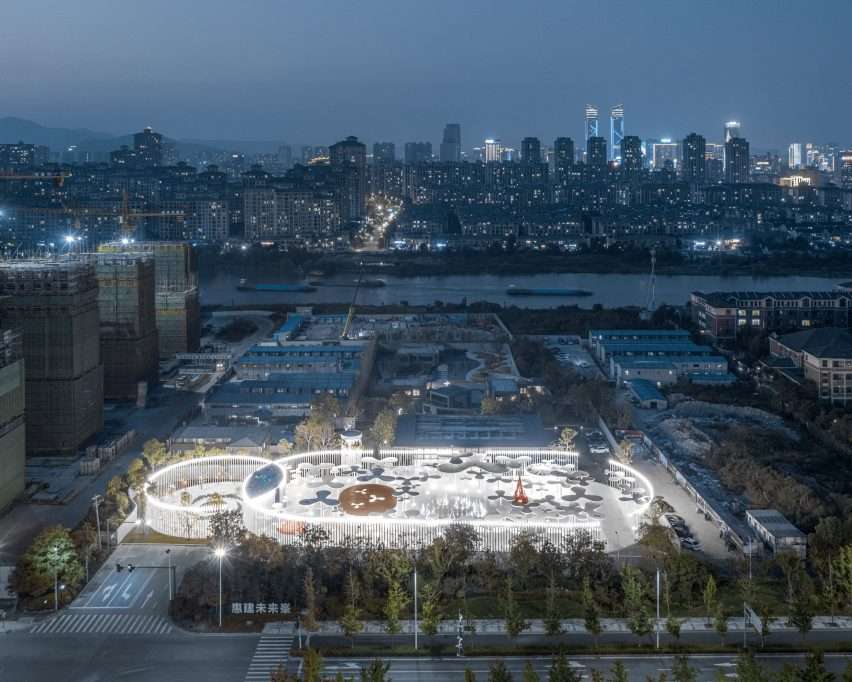UNStudio wins competition to design a new mixed-use urban renewal project in Romania
UNStudio wins competition to design a new mixed-use urban renewal project in Romania,
UNStudio has won an international competition to design a new mixed-use urban renewal scheme in the historic city center of Iasi, Romania.
Organized by the Romanian real estate company IULIUS,
four international firms were selected, including Foster + Partners and MVRDV.
and Zaha Hadid Architects, in a competition to design the most appropriate possible solution for a new development in the central area of the Romanian city.
UNStudio’s “Palas Residential” proposal has been selected as the competition winner.
The members of the jury described UNStudio’s proposal as
“the most complete and balanced answer to the full set of criteria in the theme of the competition”.
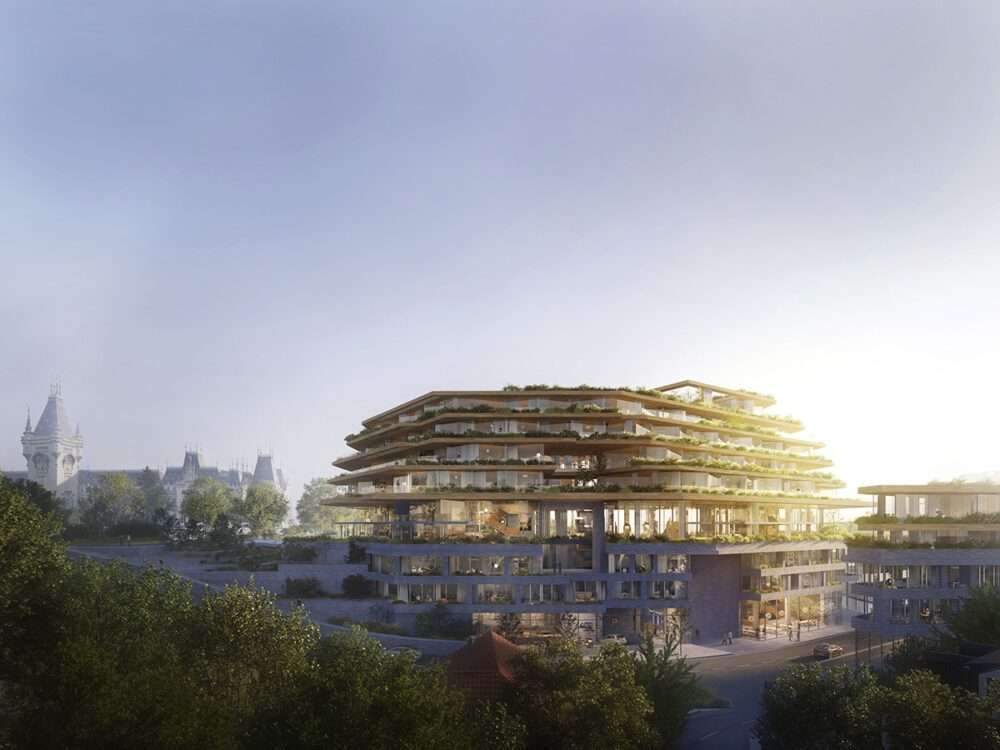
According to the jury members, “UNStudio has responded
with great creativity and innovation to all the challenges generated by the site’s characteristics,
One of them with a dominant and valuable historical and cultural heritage.
The volumetric solution is the most flat of all proposals,
in which a plan is created relating to the city’s skyline,
Which is at the same time an exaggeration of the Palace of Culture square.
Thus it provides a 360-degree experience of the Iasi skyline and urban landscape.
Design features
The double-height space also acts as a barrier between the volumes at the base,
at the pedestrian level, and the residential canopy.
The general appearance is characterized by the metaphor of geological stratification.
UNStudio prides itself on designing architecture with a clear story,
focusing on how people experience space,
And this urban and cultural setting provides a challenging and exciting location for us to add a new architectural experience to Iasi.
Rather than straightforward solutions,
he believes that inner-city developments require a highly contextual approach that adds value to the city for all people.
Iaşi is a city with a long history,
which is evident through a rich collection of monuments from different historical periods and architectural styles.
It is a place where heritage is always present as a backdrop to the city’s very active and vibrant present.

UNStudio wins competition to design a new mixed-use urban renewal project in Romania
Iasi combines its current status as an economic, cultural,
and academic powerhouse with its rich history and provides a unique and exciting place to live, work, and thrive.
These unique qualities make Iasi the perfect place for a new way of living,
where there is a synergy between past, present and future.
The Palas Residential is centrally located,
next to the Palace of Culture and many other churches and monuments.
In one of the most culturally and historically charged locations in Iasi.
The site is located at the crossroads between the lower part of the area inhabited by small residential buildings (St. Andrew’s Quarter) and the upper part which is full of major monuments.
Palas Residential is also located next door to the newly developed Palas Campus, the new Amazon headquarters and the Palas Iasi Ensemble,
It is Romania’s first mixed-use urban renewal project which includes the largest shopping mall in the northeastern region of the country and is also a major F&B site for the city.
The site’s proximity to these sites offers the potential to create a new urban environment that is highly contemporary, lively and active;
A place that provides a place for the expansion of the local community, both socially and culturally.
This historical environment, combined with Iasi’s exciting momentum in terms of economic,
academic and cultural development, creates the perfect backdrop for this ambitious project.
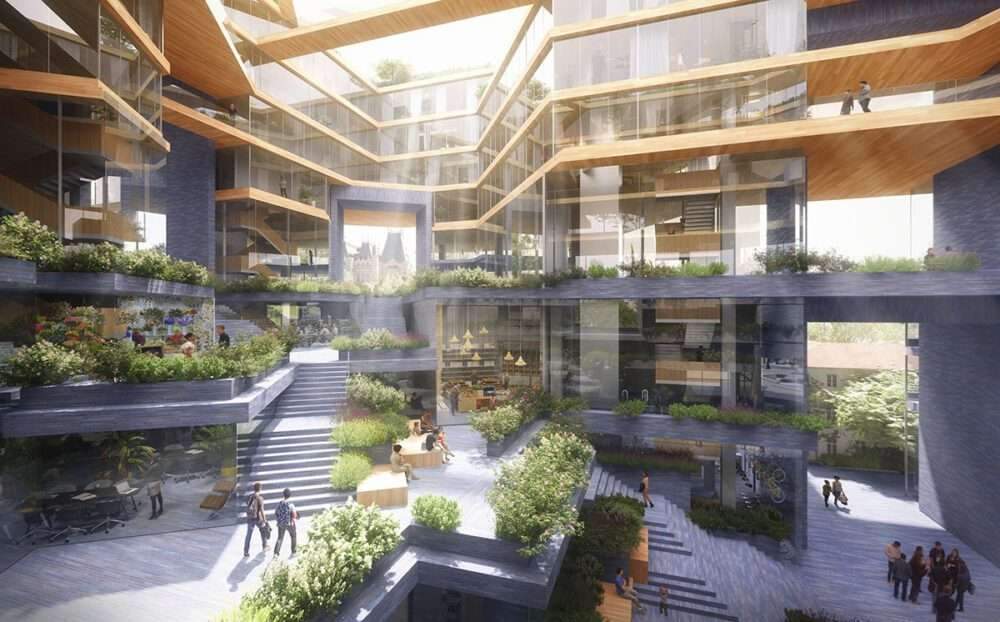
Horizon building
The main motivations for the design of Palas Residential were to integrate new development into the city and build a new community that blends with the existing social framework of the area.
The main spatial gesture used to achieve this is the addition of a level in the building that enhances this integration spatially and programmatically.
This level is called the “horizon”.
The horizon is located at the level of Balat Street.
It is a highly transparent plane that allows for maximum visual communication.
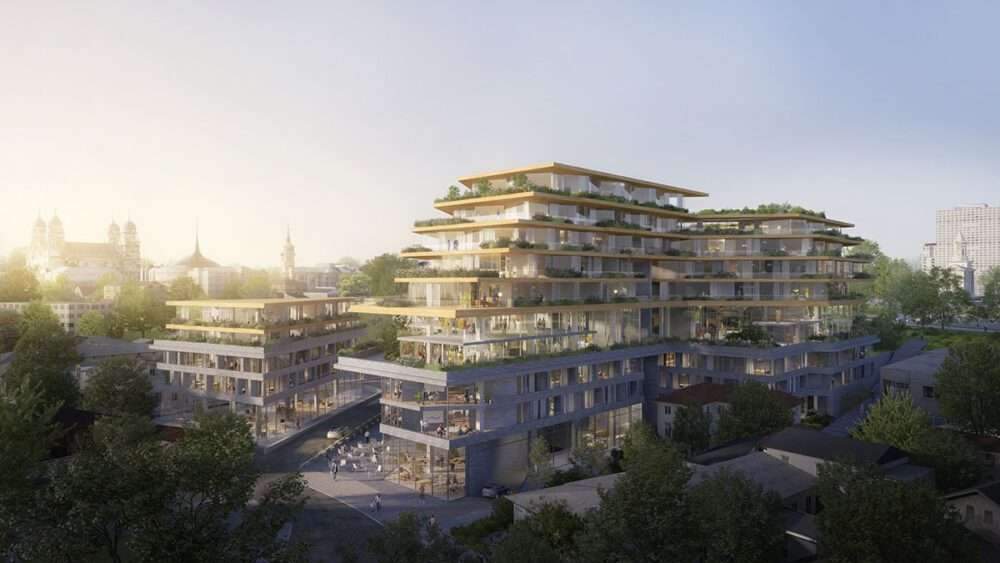
Here, community and cultural programs provide flexible spaces for a variety of uses.
The skyline was designed to be a physical extension of the public space,
thus bringing the city into the building and potentially providing a venue for the city’s creative professionals.
For more architectural news
Create interior designs like spider webs for the Italian brand of ceramics

