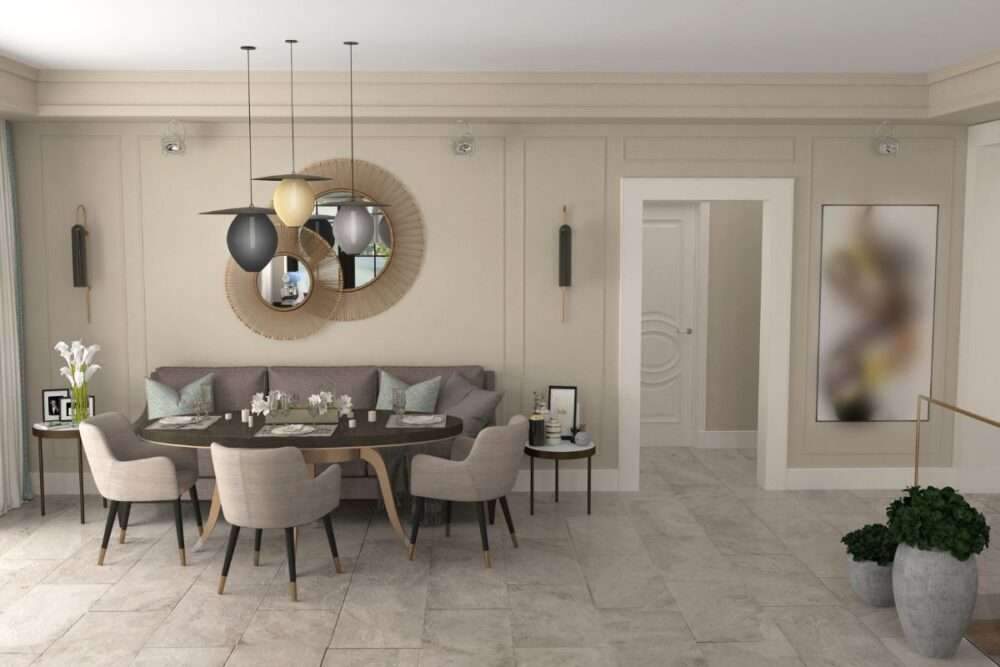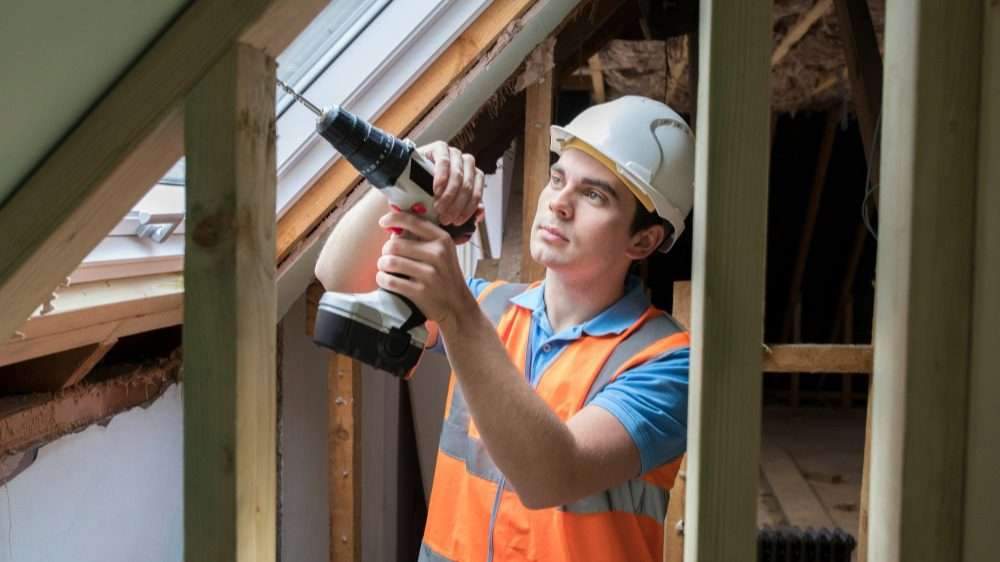In this new content, we talk about what it is and the use we make of augmented and virtual reality in architecture and construction.
If you are interested in knowing more about it, then read on and we will tell you about it in detail, it is a developing field that promises to grow a lot in the coming years.

What is virtual and augmented reality?
Augmented Reality and Virtual Reality (usually abbreviated to AR and VR respectively) are technologies that enhance or replace the real environment with a simulated one providing a number of benefits to the viewer.
These two types of technologies are somewhat complementary and can be applied in hundreds of fields,
from video games like the popular Pokémon Go to the latest 3D or metaverse design software.
To delve deeper into how these technologies affect architecture,
it’s important to start by understanding the differences.
What is the difference between virtual reality and augmented reality?
To put it simply, in VR the user always wears a flashy headset and a visor completely replacing the real world with a virtual one.
The idea of virtual reality is to remove as much of the real world as possible
and isolate the user from it by placing their senses outside of it.
Once inside, the VR world can be coded to deliver almost anything from a race in a video game to a realistic (yet completely fictional) recreation of Earth’s landscape.
While VR has some business applications in product design, training, architecture,
and retail, most current VR applications are designed for entertainment.
On the other hand, Augmented Reality (AR) is a technology that allows virtual elements to be superimposed on our view of reality,
enhancing our perception of reality and our experience.
Therefore, we see that the use of augmented reality is related to the real world and its application in it,
which distinguishes it from virtual reality, where there is no connection to reality.

How is augmented reality used in architecture?
In essence, what augmented reality in architecture allows for is seeing
what an architectural work would look like
By roughly adding elements that will later be incorporated into real life.
This, as we can imagine, saves a lot of time and money.
While providing greater security for both architects and builders or clients when
interacting with construction.
Calculations and designs can be seen live as they will look in the environment,
allowing for subtle adjustments without having to wait to see the final structure.
Benefits of augmented reality in construction and architecture
Augmented reality is applied to the entire construction process and can be present at all stages.
From design to implementation, presentation and maintenance of the work.
Design: At the design level, augmented reality allows us to design in real time on the ground and make the necessary measurements and adjustments in order to achieve a better final build,
or to take into account all the details of mountain science that may affect us.
Execution: Augmented reality makes it possible to visualize in detail what a work should look like before it is executed.
This allows developers to more directly and clearly visualize how it
will complete and use augmented reality to see if everything is progressing correctly.
Commercial: One of the main problems is the consensus of design and work with the client.
What augmented reality allows is that the customer will be able to visualize
clearly and in their real environment what the work would look like in great detail,
So that he can convey whether his idea is being implemented correctly.
Maintenance: The maintenance of the building is as important as its concept in order to be effective for many years,
Augmented reality helps us focus on important points and make decisions quickly and without errors.
What happens if we have a lot of identical tubes and we can’t decide which ones we should touch?
Well, augmented reality provides us with on-site and error-free information when it comes to making critical decisions.
What software is used in architecture and can it be considered a part of virtual or augmented reality?
Let’s now take a look at some of the most popular programs and applications
used in architecture to apply augmented reality to designs and constructions.
Trace is an all-in-one design and engineering application that allows
you to easily develop multi-layered ideas and communicate,
By accentuating graphics and working seamlessly through all phases of the design process.
It is the AR Sketchwalk function that allows us to immerse ourselves in our sketches through augmented reality,
This gives clients, architects and engineers a more realistic idea of the designed space.
DAQRI smart helmet
Daqri’s smart helmet creates a complete map of the entire environment:
from structures under construction to those that have just been drawn.
Data captured with the built-in video camera and microphone can be instantly digitized and shared,
It can work with WiFi, Bluetooth, or GPS, making the most of augmented reality (and 4D technology).
It is the ideal solution for any type of construction site, even the most logistically complex.
Archie
ARki is a service that integrates augmented reality technology into architecture,
providing 3D models with different levels of interactivity for both design and real-time presentation.
It can be used on any iOS/Android device.

more
With Augment, you only need to add some 2D images and specifications to 3D Factory
And you will get a high-quality AR-ready 3D model.
Once your 3D model is ready, you can check its quality using the 3D viewer.
Once your 3D model is validated, it’s saved in the 3D Warehouse and ready to be placed anywhere you want.
This app is available for smartphones and tablets and is used by designers and marketing teams.
This reduces prototyping costs and increases the attractiveness of the work to customers.
Gamma AR
Gamma AR is BIM + Augmented Reality for Architecture and Construction.
Uses augmented reality to accurately model the BIM of the site,
This allows each team member to easily compare construction progress and
the project’s BIM model in real time.
Interior design of kitchens and the use of the right materials









