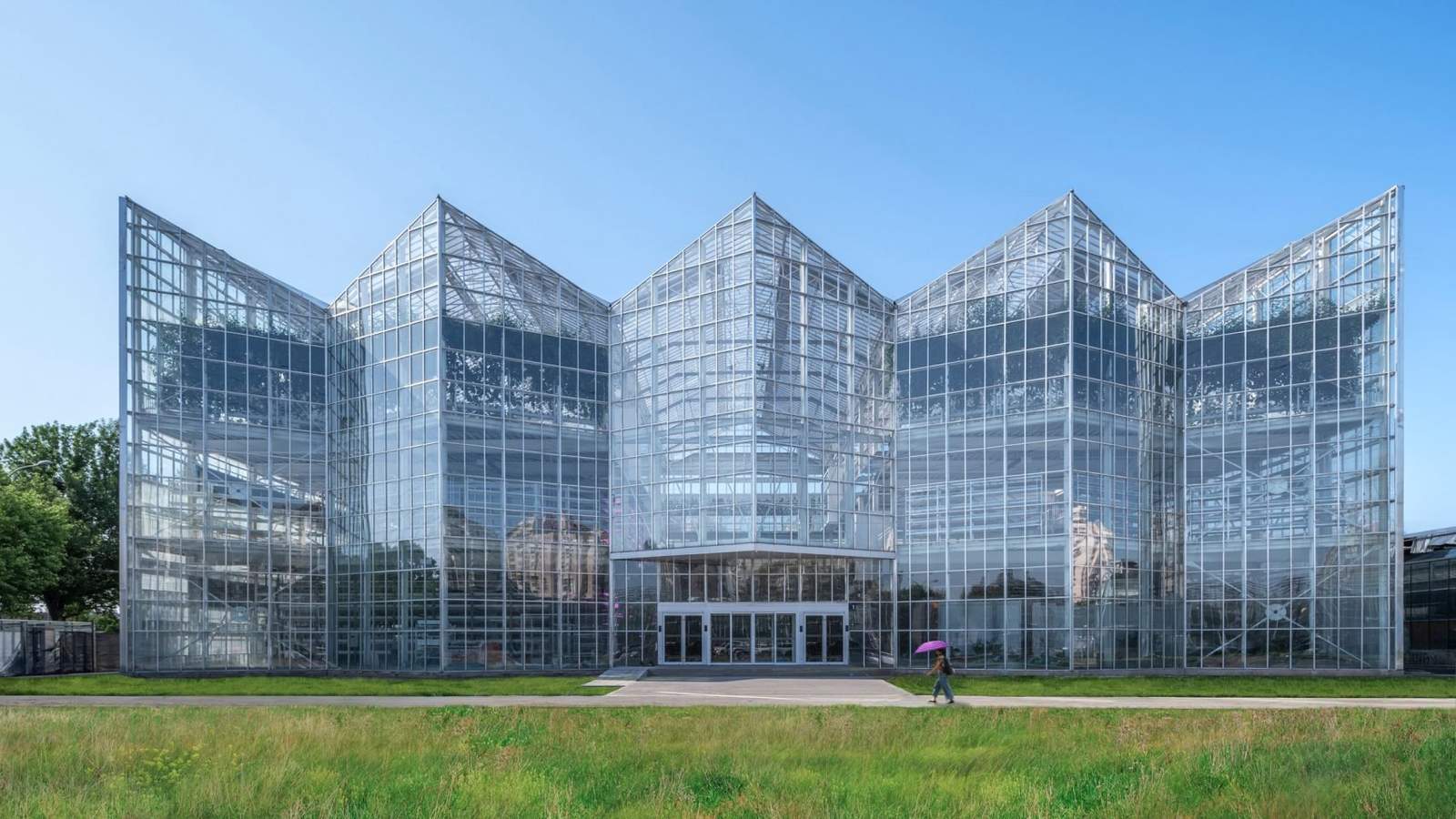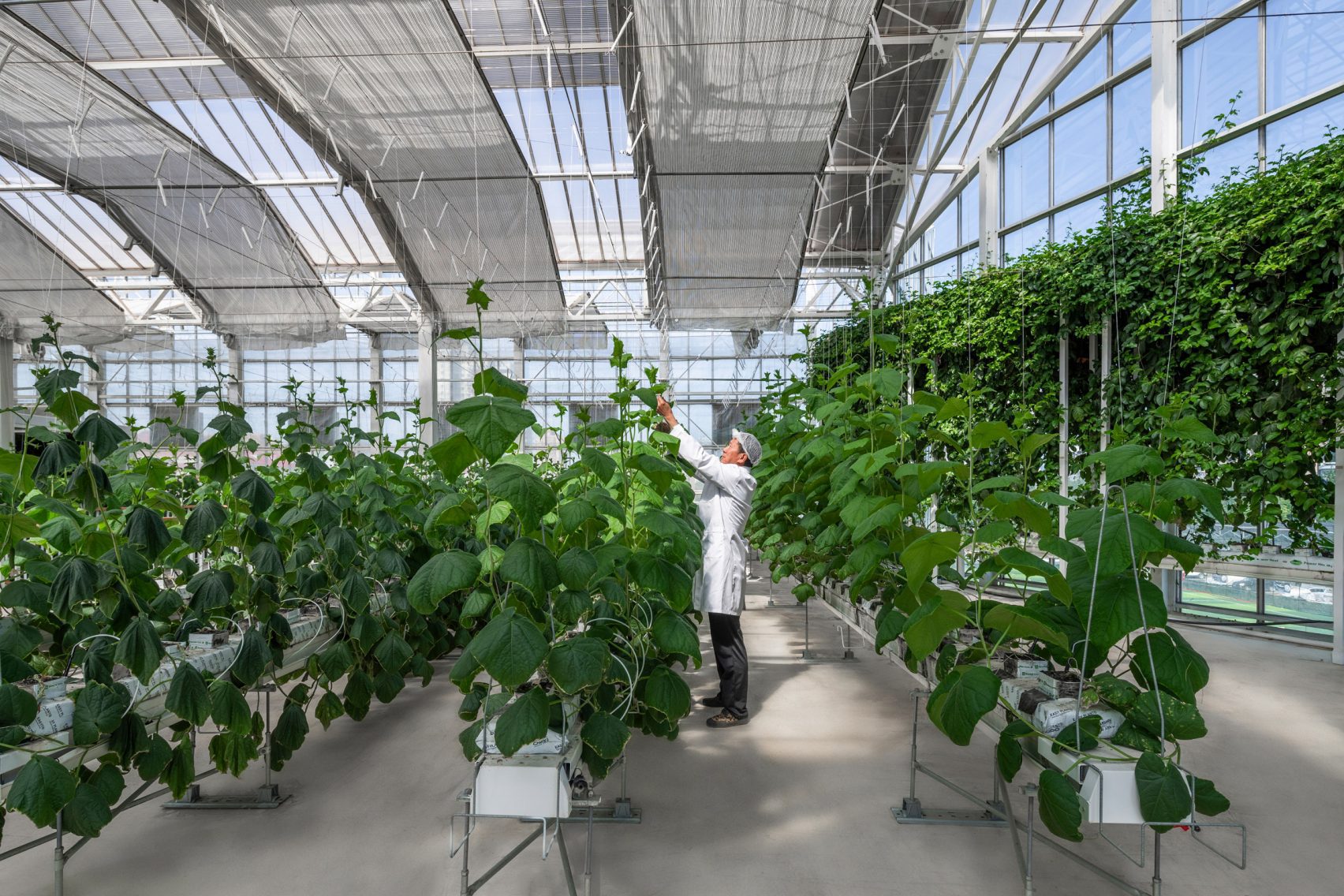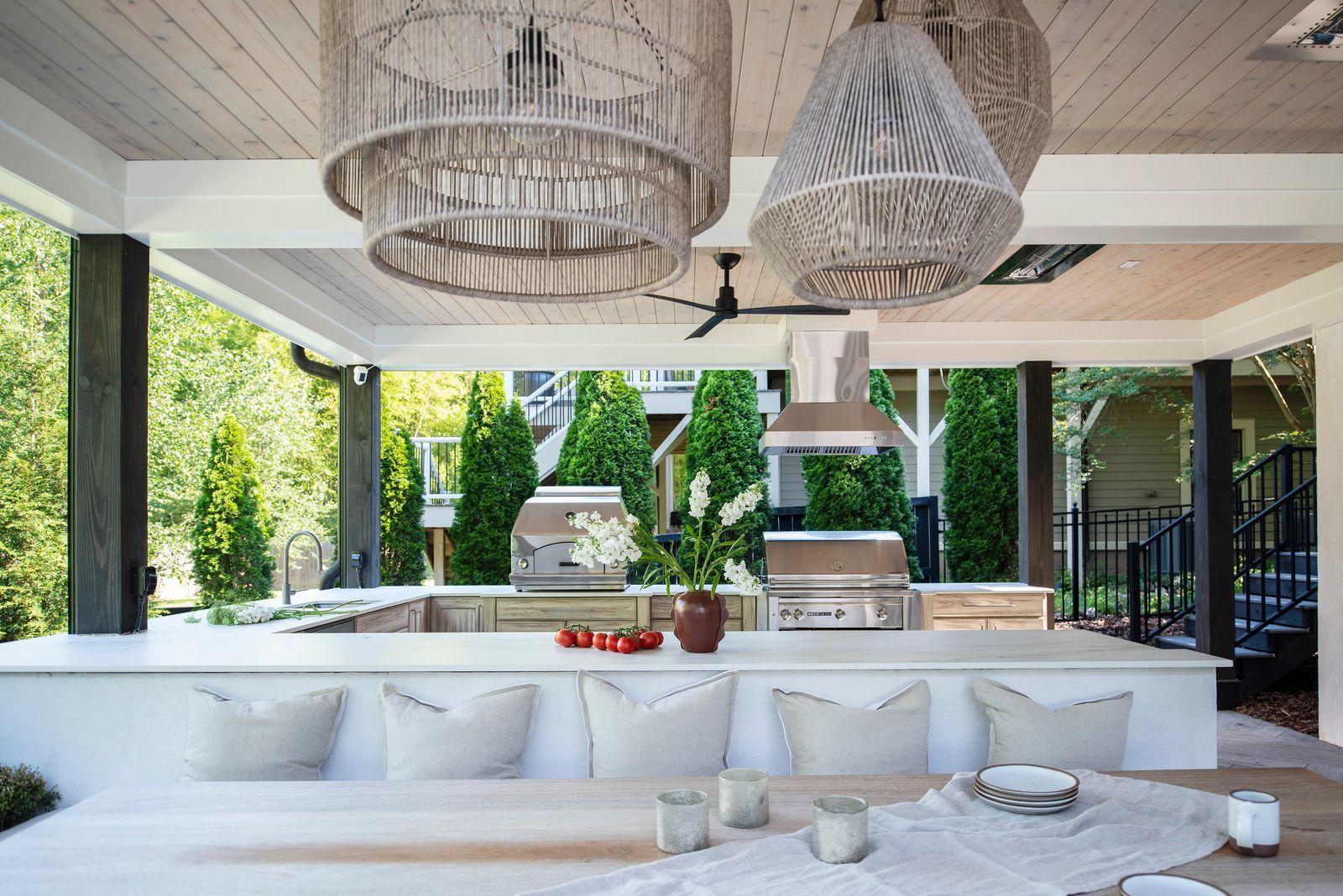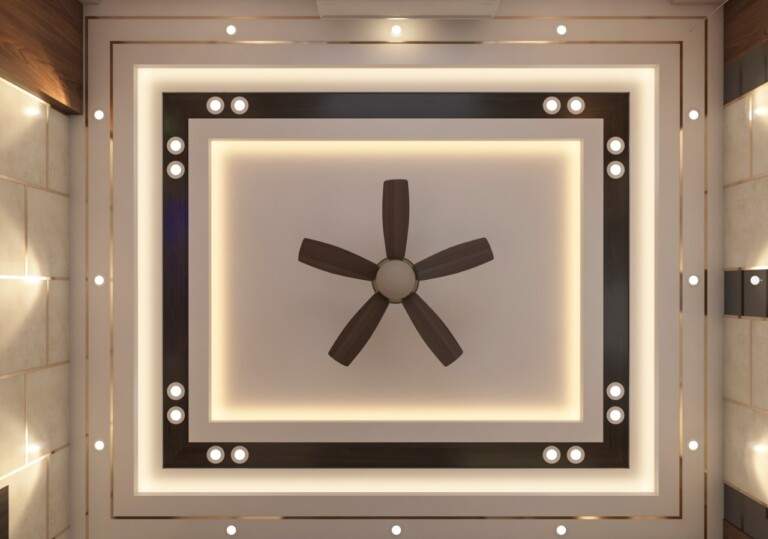Vertical Farm Beijing by Van Bergen Kolpa Architecten
Dutch architectural practice Van Bergen Kolpa Architecten has unveiled Vertical Farm Beijing, an innovative greenhouse dedicated to urban fruit and vegetable production. Situated at the entrance of the Chinese Academy of Agricultural Science (CAAS) campus in Beijing, this 3,500-square-meter facility serves as an educational and demonstrational hub for sustainable urban agriculture.
Project Background
Commissioned by AgriGarden in collaboration with CAAS, Vertical Farm Beijing aims to demonstrate sustainable food production methods within an urban environment. The project is intended to inspire students and the general public, showcasing how urban spaces can be utilized for agricultural purposes to support the nutritional needs of city populations.
Architectural Design
Concept and Purpose
Van Bergen Kolpa Architecten designed the greenhouse with a focus on creating an iconic structure that emphasizes the role of food production in urban settings. The practice aimed to integrate multiple horticultural techniques within a compact footprint, promoting the concept of “stacked horticulture.”
“To supply millions of inhabitants of China’s large metropolises with green and healthy food, its production must be integrated as much as possible in and around the city,” the studio stated.
Structure and Layout
Vertical Farm Beijing is organized around a central atrium, which serves as the main entry point and heart of the facility. This atrium is landscaped with large fruit trees, providing a lush, green environment that is visible from various levels of the greenhouse.
- First and Second Floors: These levels are dedicated to the cultivation of fruit, berries, and leafy vegetables using advanced vertical farming techniques. The use of purple LED lighting on these floors enhances plant growth and gives the building a distinctive nighttime appearance.
- Third Floor: This level receives natural daylight, making it suitable for growing tomatoes and cucumbers. The steel-framed roof features a zig-zag design with integrated sun screening and ventilation systems, ensuring optimal growing conditions.
Technological and Sustainable Features
Lighting and Environment Control
The greenhouse employs a combination of natural and artificial lighting to create ideal growing conditions. The purple LED lights used on the first and second floors not only support plant growth but also give the building a unique glow after dark. The top floor relies on natural daylight, supplemented by the sophisticated roof design that manages sun exposure and ventilation.
“One of the challenges was to bring together light conditions for different types of cultivation in one building so that both vegetable and fruit cultivation can be experienced in one spatial environment,” explained Jago van Bergen, director of Van Bergen Kolpa Architects.
Water and Temperature Management
Vertical Farm Beijing utilizes an efficient water recycling system, ensuring that water used for irrigation is reused multiple times. Temperature control within the greenhouse is maintained through passive methods, including evaporative cooling and strategic use of sunlight, minimizing the need for additional energy consumption.
Educational and Public Engagement
The facility is designed not just for production but also for education and public engagement. Visitors can follow an educational route through the greenhouse, learning about various vertical farming techniques and sustainable agricultural practices. This aspect of the design underscores the project’s commitment to raising awareness about urban agriculture and sustainability.
Conclusion
Van Bergen Kolpa Architecten’s Vertical Farm Beijing represents a significant step forward in urban agricultural innovation. By integrating advanced horticultural techniques within a visually striking and educational facility, the project highlights the potential for cities to incorporate sustainable food production into their infrastructure. This initiative not only aims to supply fresh produce to urban populations but also serves as a beacon of sustainable practice and a model for future urban agricultural projects.
Vertical Farm Beijing stands as a testament to the potential of architecture to address pressing global challenges such as food security and sustainability, offering a blueprint for how urban spaces can be repurposed to support green, healthy living.
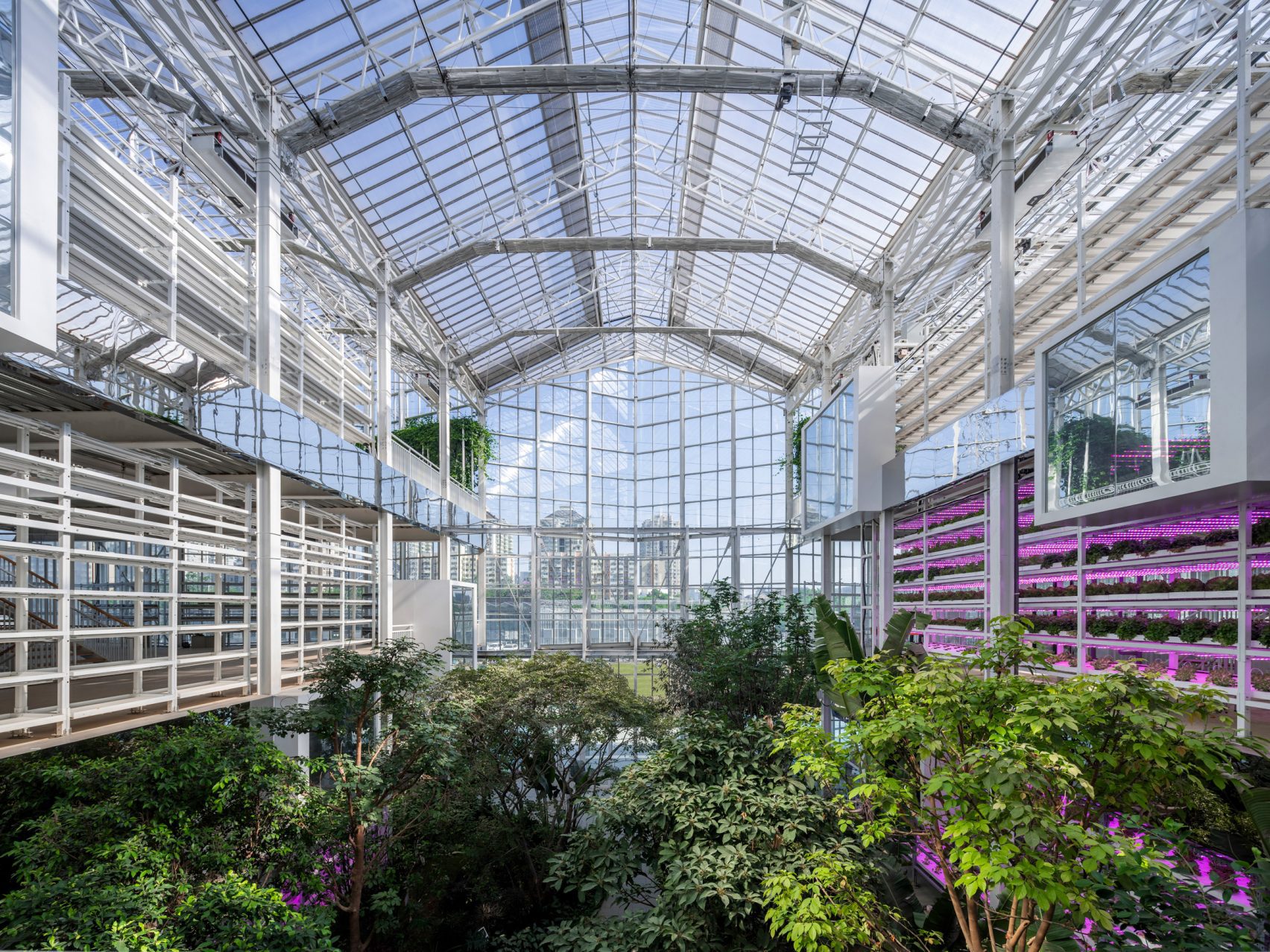
Photography: by Weiqi Jin
Finally, find out more on ArchUp:

