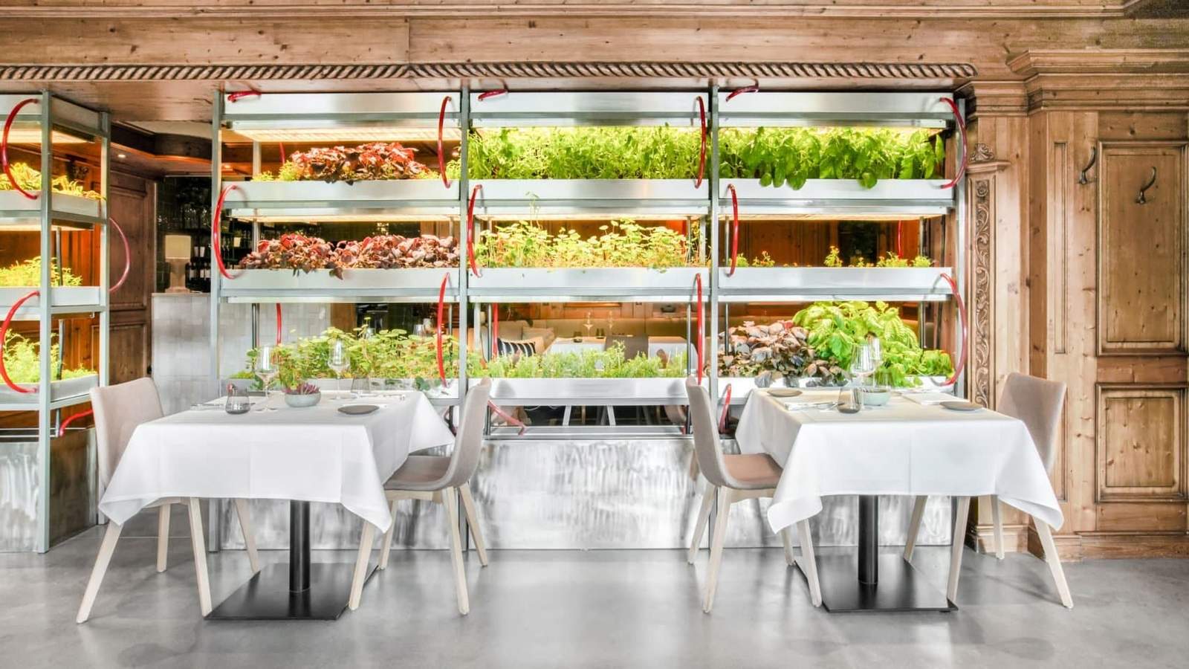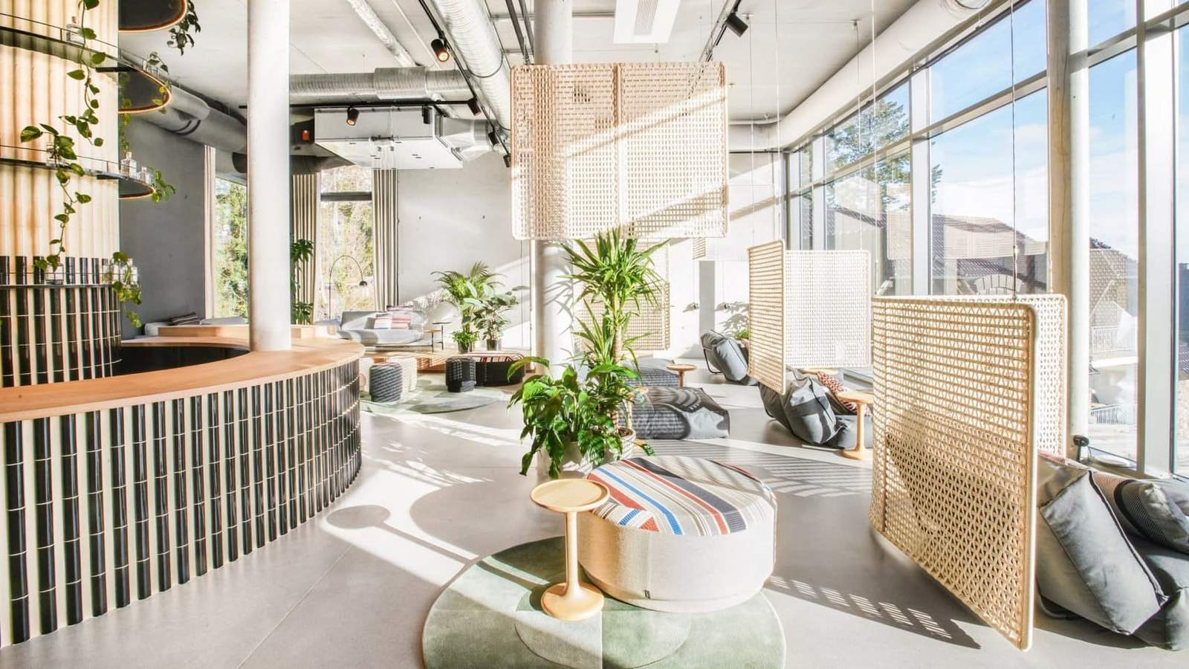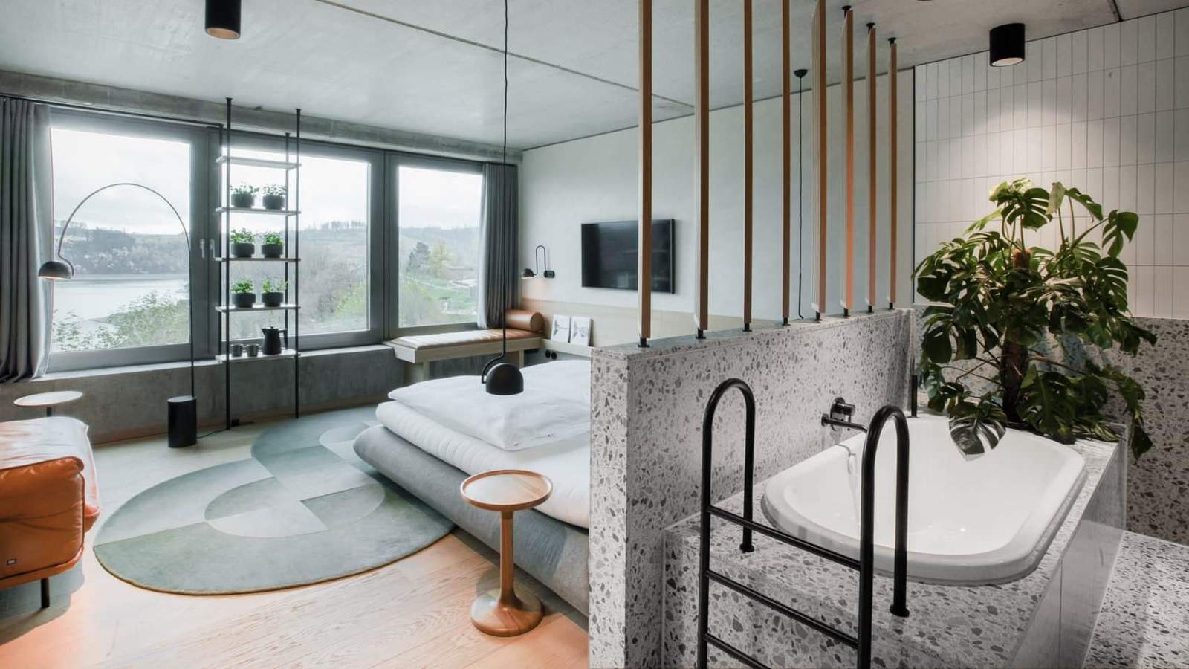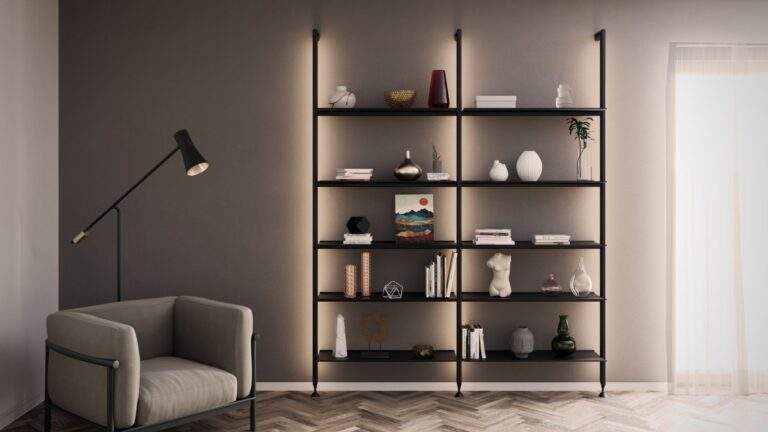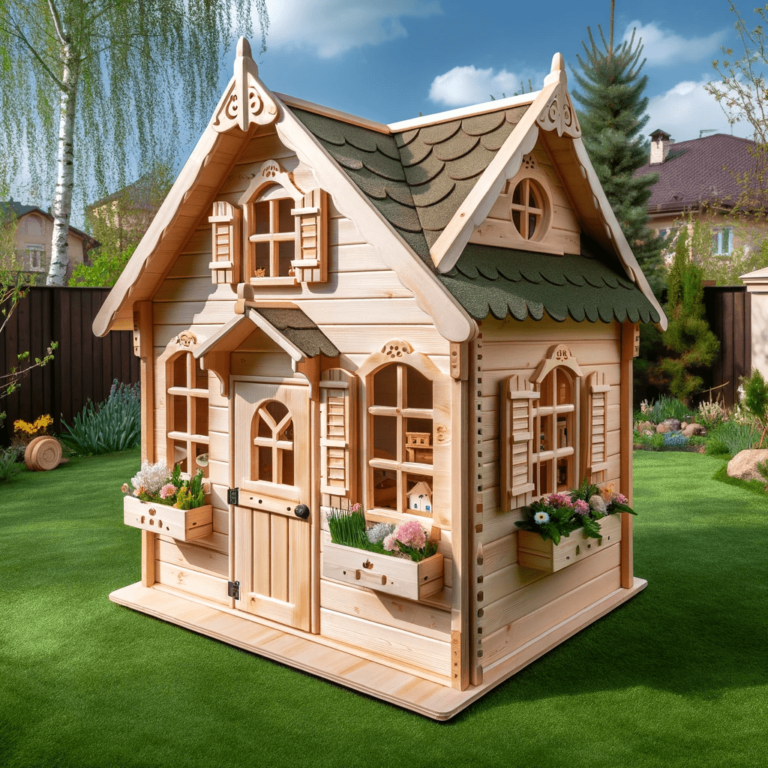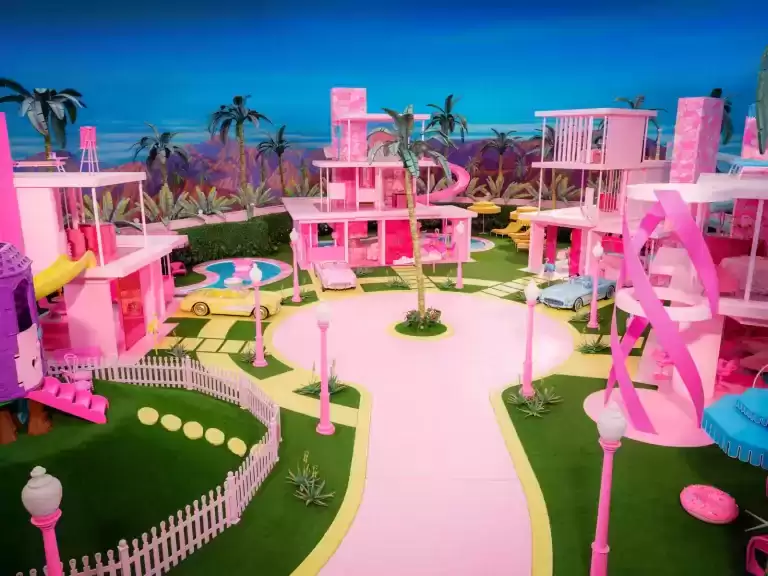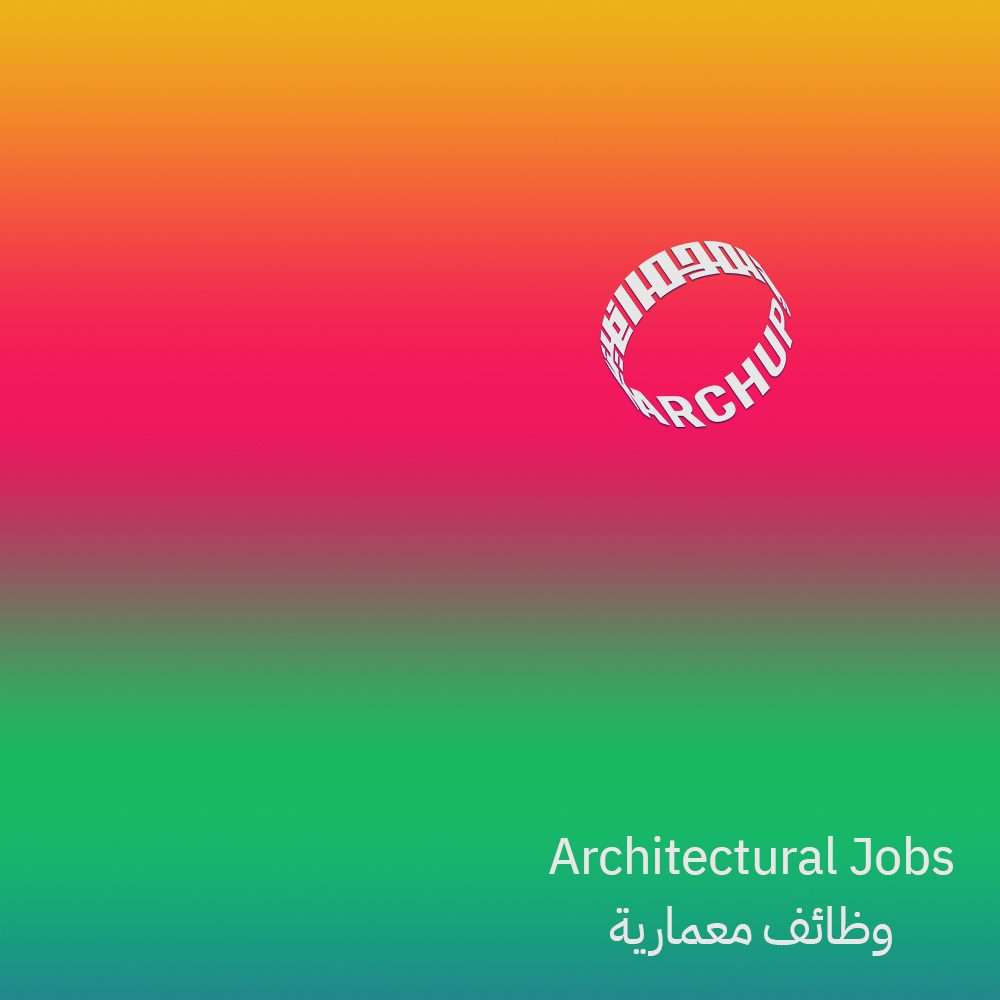Designer Werner Aisslinger has recently renovated Hotel Seegarten, a boutique hotel in Germany’s Sauerland region. Overlooking the picturesque Sorpesee lake, the hotel now features interiors crafted from locally sourced materials, including wood and terrazzo, and integrates hydroponic systems to blend harmoniously with its natural surroundings.
Background and Concept
Hotel Seegarten, a long-standing family business owned and operated by TV chef Olaf Baumeister, has transformed from a traditional inn into a modern boutique accommodation under Baumeister’s guidance since 1992. The renovation by Aisslinger’s studio took inspiration from the hotel’s lakeside location and Baumeister’s dedication to local produce, resulting in a “nature-loving” concept that permeates both the guest rooms and public areas.
Materials and Design Philosophy
The design emphasizes the use of natural and locally sourced materials to create a serene and inviting atmosphere. Two primary materials dominate the scheme:
- Wood: Evoking the surrounding forests, wood is extensively used in various forms throughout the hotel. This includes traditional wood paneling and custom-made wooden furniture, which enhance the natural, rustic charm of the interiors.
- Terrazzo: Incorporating stones from a nearby quarry, the grey terrazzo is used predominantly in the bathrooms. This material choice not only connects to the pebble beaches of the lake but also supports local craftsmanship and reduces the carbon footprint associated with long-distance shipping.
Additional elements such as curtains, carpets, plants, and rattan screens complement these cornerstone materials, providing different tactile surfaces and enhancing the overall natural aesthetic.
Innovative Features
Aisslinger’s design incorporates several innovative features that align with the sustainable and nature-inspired theme of the renovation:
- Hydroponic Shelves: In Baumeister’s Seegarten restaurant, hydroponic shelves grow fresh ingredients for the kitchen, blending functionality with sustainability.
- Flexible Interiors: The guest rooms feature bespoke shelves housing planters filled with herbs, alongside equipment for guests to brew their own tea, fostering a connection to nature and self-sufficiency.
- Custom-Made Fixtures: Bathrooms include custom-made towel rails shaped like swimming pool ladders, adding a playful yet functional design element.
- Wellness Area: The wellness area features flat and curved rattan screens suspended from the ceiling. These screens can be adjusted to provide privacy, creating a customizable and tranquil environment for guests.
Furniture and Decor
Aisslinger’s renovation includes furniture designs that reflect his unique style and commitment to sustainability. Notable pieces include:
- Wood Bikini Chair for Moroso: A minimalist wooden chair that complements the natural theme.
- Geometrics Pouf for Cappellini: A colorful, geometric seating option adding a contemporary touch.
- Urban Jungle Rugs: Geometric patterns that enhance the public areas’ visual appeal.
- Addit Sofas for Rolf Benz: Designed in collaboration with Tina Bunyaprasit, these sofas offer comfort and style in the hotel’s lounge areas.
Integration with Local Environment
The renovation extends beyond interior design, emphasizing a strong connection with the local environment. By using materials sourced from the surrounding area and incorporating elements that reflect the natural landscape, Aisslinger has ensured that Hotel Seegarten remains an “oasis in the Sauerland.”
Conclusion
Werner Aisslinger’s renovation of Hotel Seegarten demonstrates a thoughtful integration of nature and modern design. The use of locally sourced materials, innovative features like hydroponic systems, and a focus on sustainability reflect a deep respect for the environment and a commitment to creating a serene, nature-inspired retreat. This project exemplifies how contemporary design can harmoniously coexist with and enhance the natural surroundings, offering guests a unique and rejuvenating experience.
Photography: Nicoló Lanfranchi
Finally, find out more on ArchUp:

