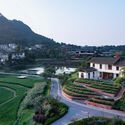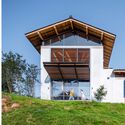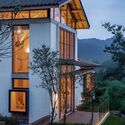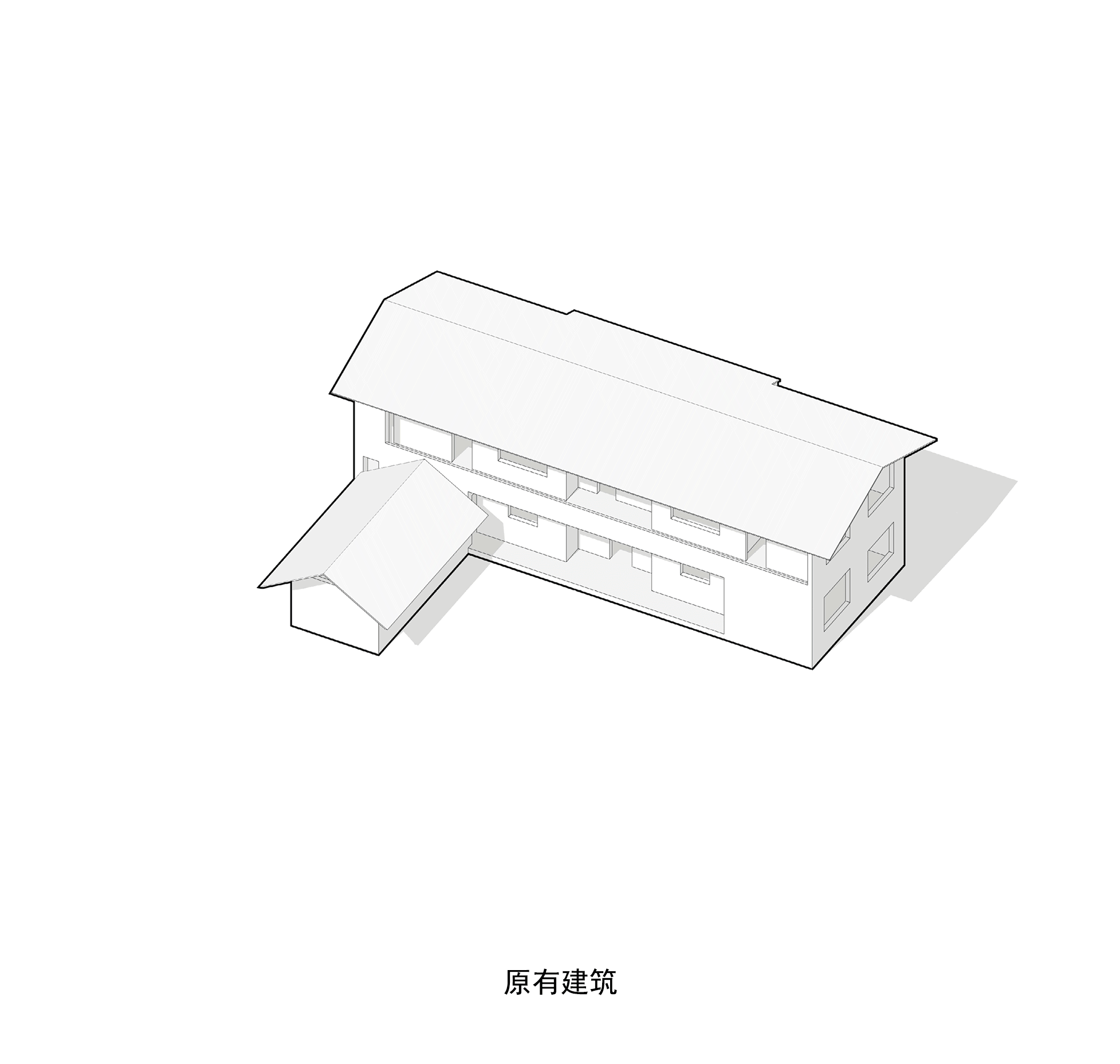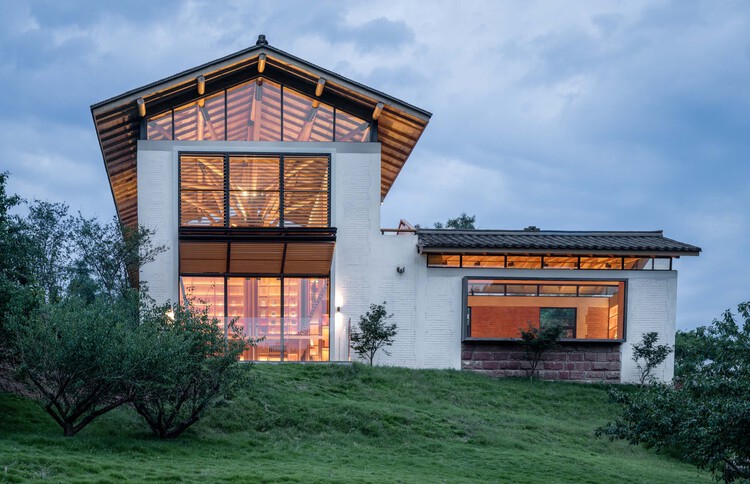


Text description provided by the architects. Anshi Village, Yibin, Sichuan, is an ordinary village behind Nianpan Mountain. The villages are connected by lots of lanes, scattered fields and ponds, and different houses and trees. It is a typical Southern Sichuan settlement. Village Academy is located in the center of Anshi Village, at the junction of three roads, with a 4m height different from the road. The building faces the rice & fish symbiosis area, with an open gentle slope behind.

The L-shaped original building had a two-story main building and a one-story auxiliary building. The main building is the living zone, and the auxiliary building is the kitchen and storage function. The building is a brick structure with independent spaces divided by several bearing walls. There is a corridor in the southern part of the second floor. How to transform a small-scale residential space into a public open reading space without big changes in space, profile, and height is the biggest challenge for this project.


After the structure enhancement, we connect the two floors on the west side, and implant two tree structures to support the roof and form a unique reading space. The tree structure takes Helou Pavilion as reference: two juxtaposed structures domain the whole space; the black steel sleeve emphasizes the connection of wood branches; continue the terrazzo ground as a column foundation to protect the wood structure; hiding the light in the steel sleeve to light up the roof. The wood structure supports the whole roof, which is detached from the walls below to form a floating feeling. The delicate inside the wood system is exposed through the big glass, which is in contrast with the rough brick and stone façade.


A gentle zigzag ramp connects the road and the front yard, guiding people to the building through an interesting path. Different heights of terraces are interspersed between the ramps to integrate the building with surrounding landscapes. The whole terraces are made by local workers and techniques using the local red sandstones.


Considering the influence of sunlight, we design two types of reading spaces: on the south side, two seats face each other to avoid direct sunlight; on the north side, there is no direct sunlight, and the seats face the window so that can enjoy the hillside scenery when reading. The west side of the building directly faces the mountain scenery with a big glass. The electric sunshade louvers can open or close, which has a different gesture to the changing environment. The first-floor building on the south side is renovated into a meeting room with a wood structure roof. And the big horizontal window takes Nianpan Mountain into the room at a glance.


“Education is a tree shaking a tree, a cloud to promote a cloud, a soul awakening another soul”. We hope that in this public welfare library, more children of Anshi Village can read, experience, and communicate under the two big trees, integrating into the daily life of villagers.



