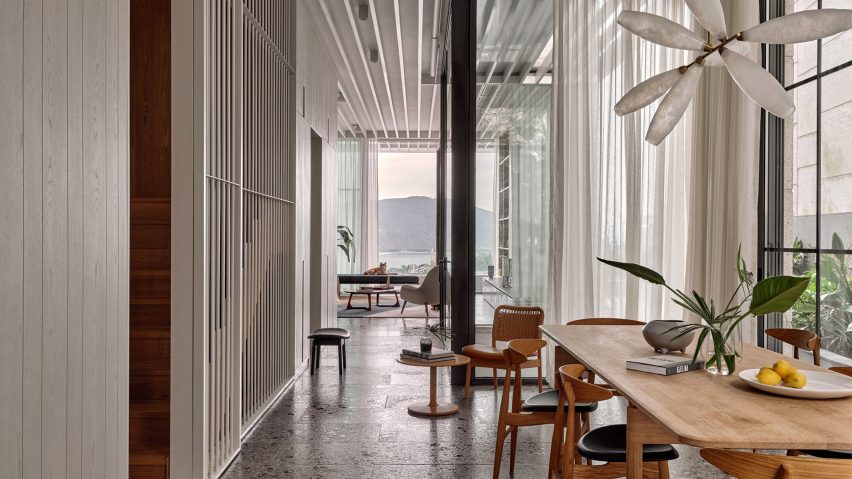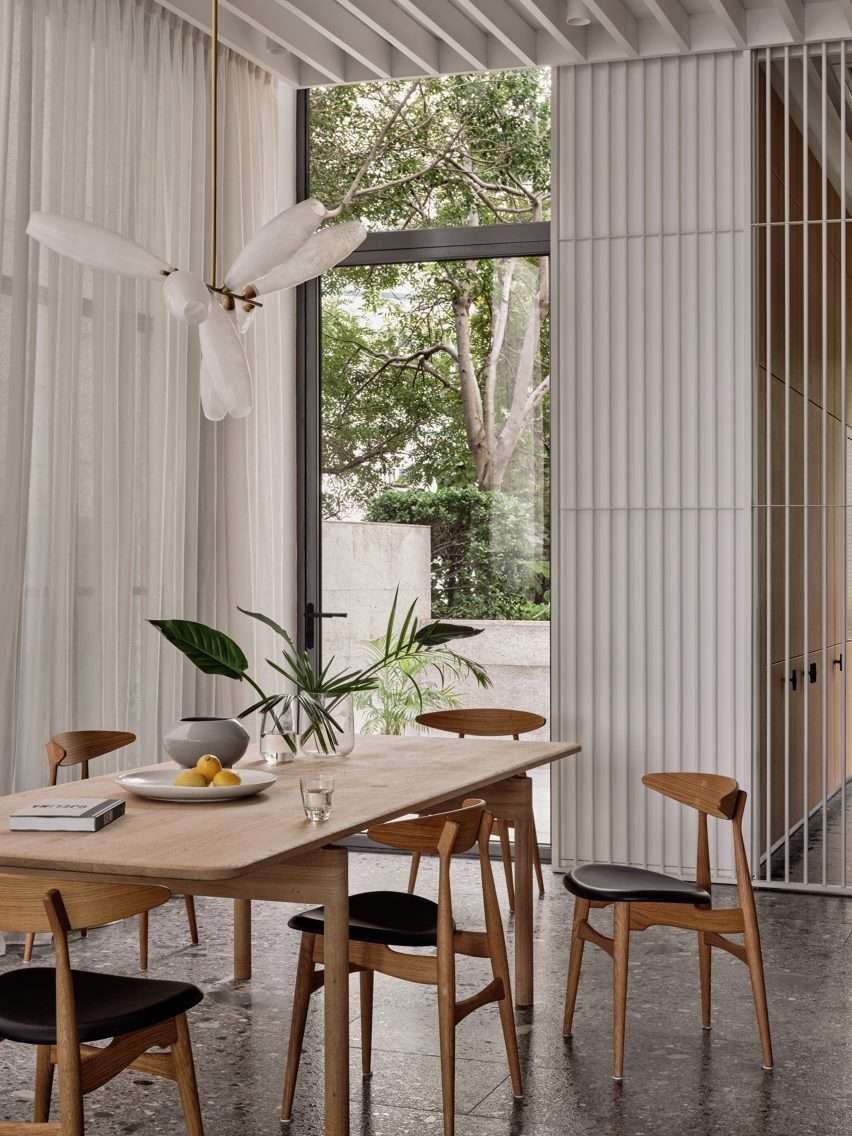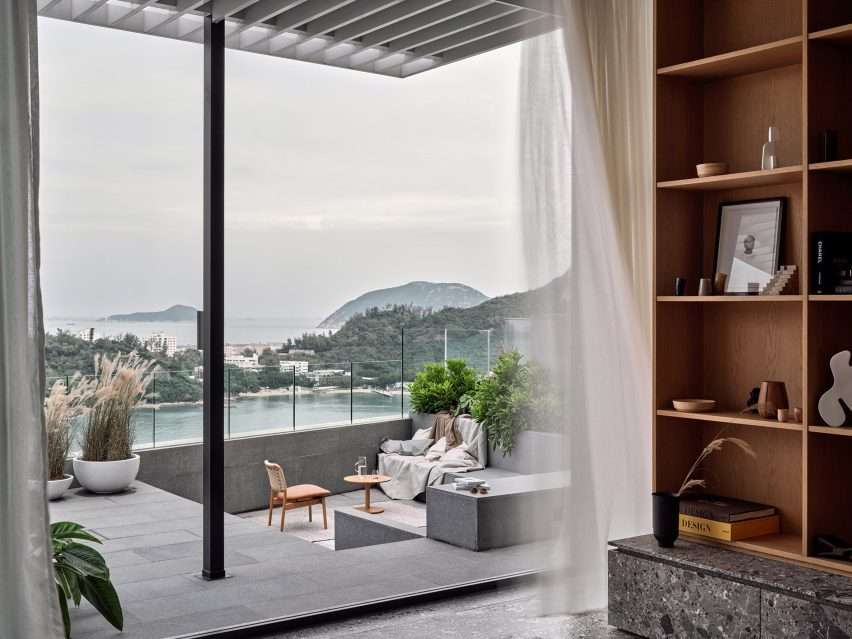Responding to the breathtaking coast views, Linehouse, a Chinese studio, created the interiors of Cape Drive Residence situated in Hong Kong. The three-floor building is moments away from the seashores of Stanley and Chung Hom Kok and overlooks the ocean to the east and west because of its elevated position. Linehouse expressed, “The design utilizes a costal aspect through materials, light, and a smooth transition between the indoor and outdoor spaces.” Warm tones and tactile textures in coastal home
Moreover, The living area on the bottom floor connects to the kitchen and dining room; in between these places sits a courtyard with a central tree and accompanying seating. The living area transitions to the terrace with full-sized windows showcasing the beautiful vista of the sea. The terrace is blanketed with stone and has a sunken seating area. It is also bordered with verdant foliage that protects it from gusts of wind by the sea.
The studio expressed that the design of the house embodied the leisurely atmosphere of a beach environment, showcasing warm colors. Also, pleasing textures and surfaces, a straightforward material combination, and an effortless merging between inside and out. To complete this seamless space, white wooden louvers were implemented for a continuously extended ceiling from the living area to the terrace as a canopy.
Set against a perfect backdrop of coastal living, Cape Drive Residence boasts a warm oak timber staircase. And a shuttered screen which runs vertically through all levels of the home. Therefore, providing a sense of privacy for bathing and dressing areas.
Furthermore, The timber of the screen, painted white, matches its coastal surroundings and allows light to pass through its openings. The white metal rod screen can slide open, granting varying degrees oflight and visibility in each area. Warm tones and tactile textures in coastal home
On the upper two levels of the space, a variety of rooms featuring stunning coastal views were placed. Storage, seating, and shelving made of whitewashed timber were used to provide a textural contrast to the hand-raked plaster walls. For an added splash of fresh color, the bathrooms included patterned tiles handmade in Portugal by Elisa Passino.
Finally, find out more architecture news.


 العربية
العربية




