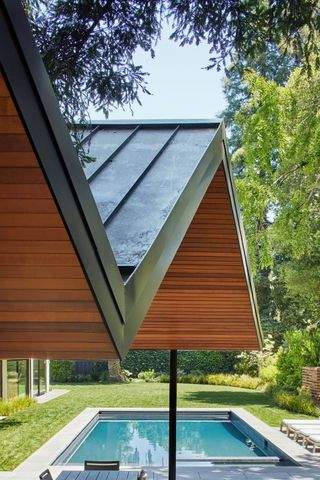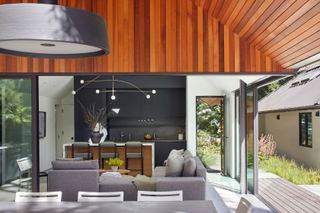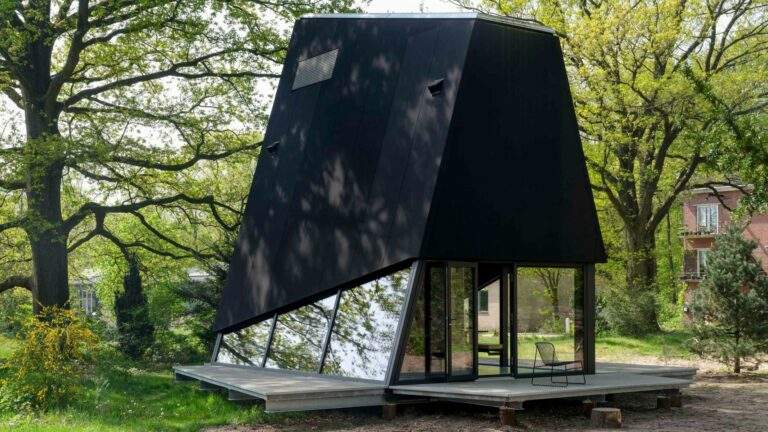This Accessory Dwelling Unit (ADU), situated conveniently between San Jose and San Francisco, embodies the charm of a tiny cabin. Designed by the Californian architecture firm Spiegel Aihara Workshop (SAW), known for its innovative urban designs, this project follows their notable works such as the elegantly curved Wraparound House and the reimagined bungalow, The Fourth Wall.
Serving as a secondary residence to the previously completed Void House (2020), this ADU is located at the end of a cul-de-sac, surrounded by oak trees and overlooking a courtyard. It represents a creative exploration of how to maximize underutilized space between two fundamental architectural components: a wall and a roof.
Inside SAW’s Californian Accessory Dwelling Unit
During the development of the ADU, the architects initially considered the appealingly straightforward concept of mirroring the existing single-family residence next door in a more compact form. However, as construction progressed, they began to reassess their strategy, posing questions such as: ‘What transformations occur in the familiar aspects of domestic life when reduced in size by a third? How can a gabled roof maintain a recognizable pitch when its height is restricted? In what ways can we ensure adequate brightness and ventilation with limited window height and orientation? How does the accessory dwelling connect with the primary residence? Is such a connection necessary, and should it exist?’

In a series of deliberate actions, SAW recognized the significance of scale in influencing the overall proportions of a residence. Concurrently, their approach ensured the incorporation of Void’s refined aesthetic principles into the design of the ADU.

The ceiling occupies the narrow space between the wall and roof, serving as a conduit between the interior and exterior environments. Positioned at a height that interacts harmoniously with the tree canopies, it complements the surrounding rooflines without creating any discord.

The gable-style roof and its slope reflect the design of the main house, yet they are replicated in a manner that suits the optimal scale for the home’s elevation and overall height. This repetition creates a wave-like effect, enhancing the fluidity of the living area and introducing captivating geometric elements to the overall composition.

The interior of the ADU, crafted by Staci Malone Design, presents a modern aesthetic characterized by a streamlined kitchen featuring a marble countertop. This contemporary design is harmoniously complemented by the use of softer, natural materials throughout the space. Notable wood accents can be found in various elements, such as the bedframe in the primary bedroom, the built-in bunk beds, and the furnishings scattered throughout the home.

This creates a lovely rhythm through the interior and expands all internal space, crafting an ideal environment for a multigenerational home, with family members living independently, yet together.

📅 Published on: 2025-02-16
🖋️ Author: – An expert in architectural innovation and design trends.
For more inspiring articles and insights, explore our Article Archive.
Note: This article was reviewed and edited by the ArchUp editorial team to ensure accuracy and quality.







