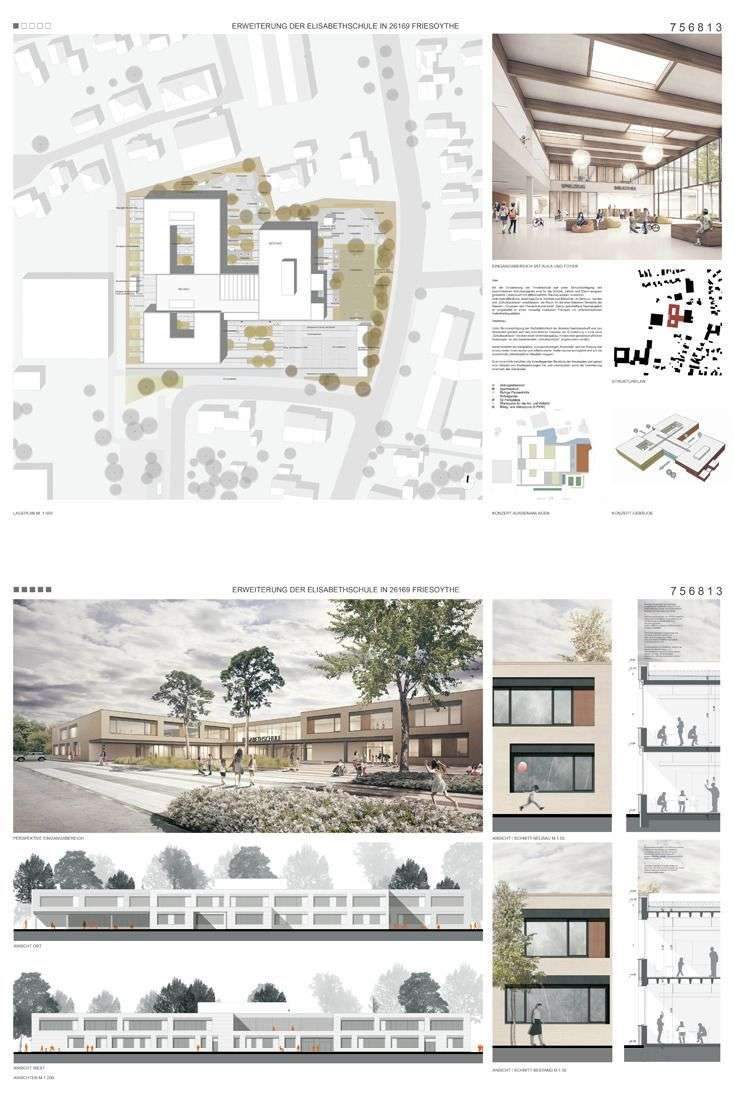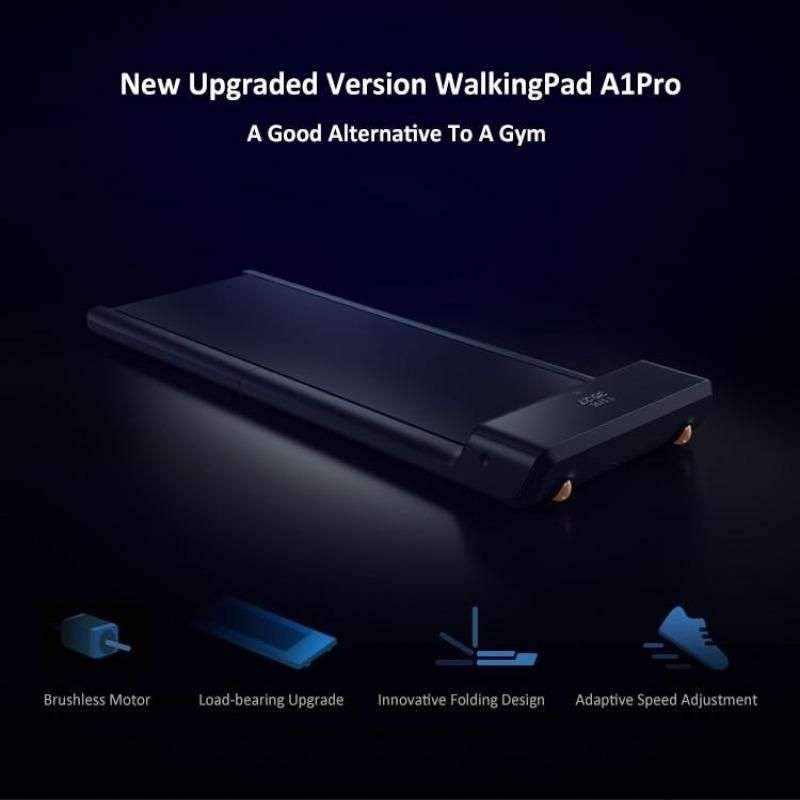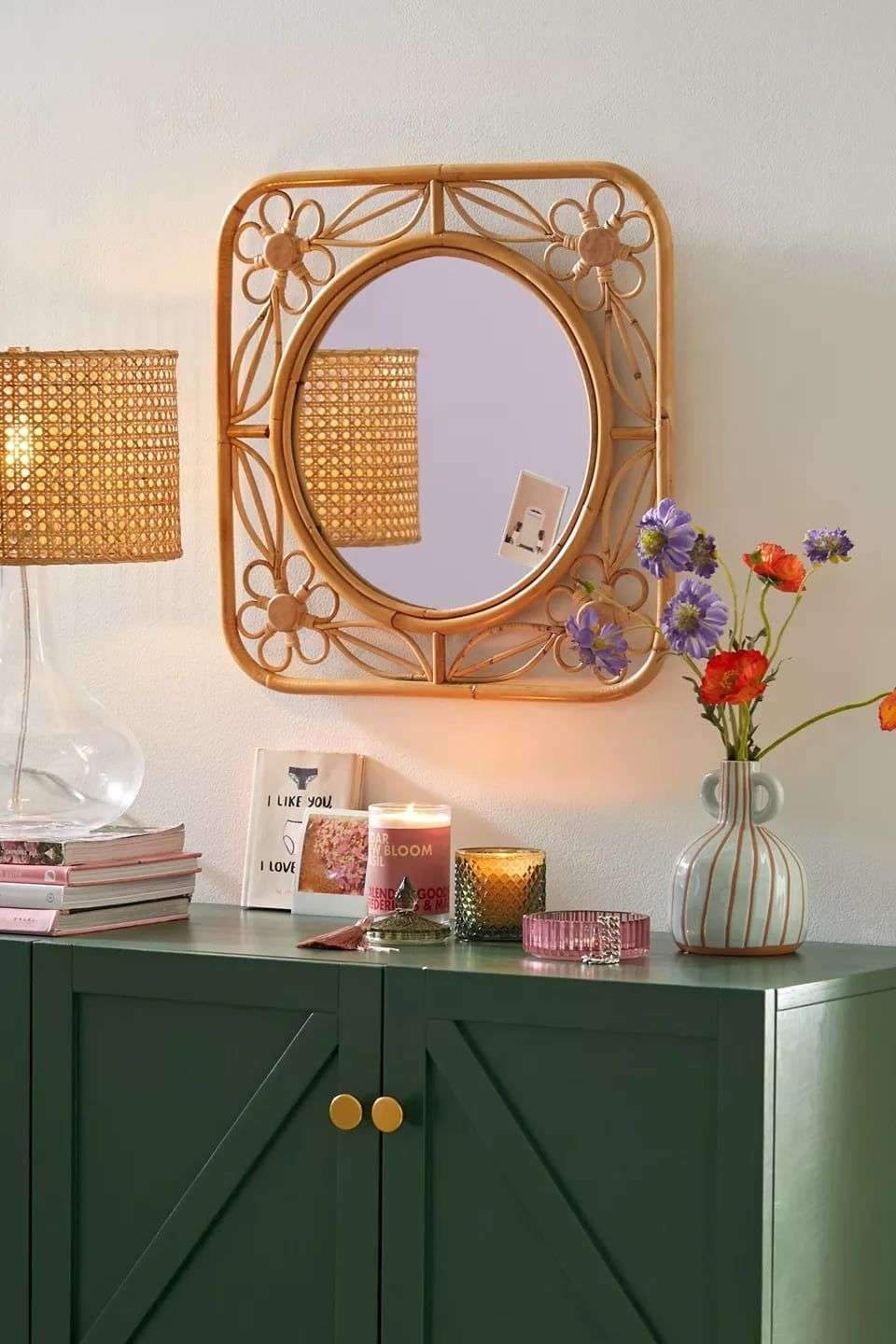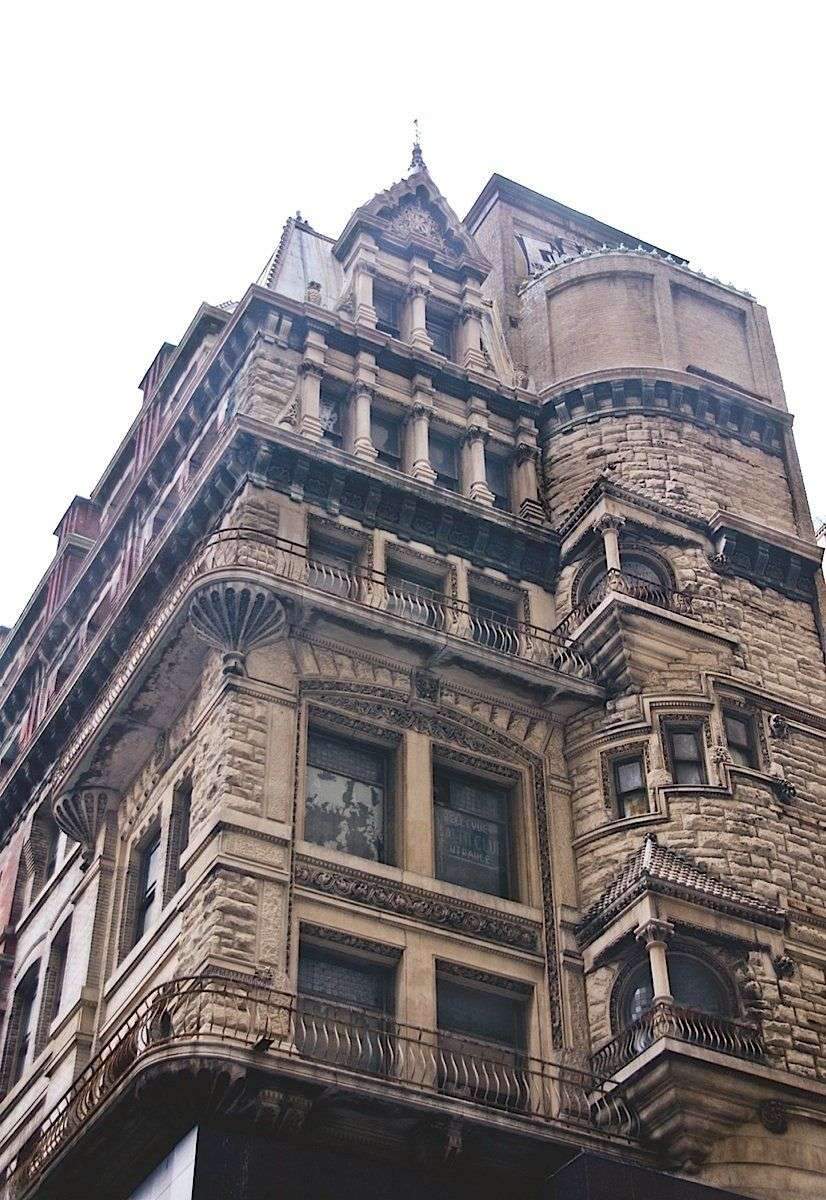Sanierung und Erweiterung einer Förderschule für einen zeitgemäßen Betrieb mit speziellen Lern- und Therapieangeboten. Layout der Einreichung zum Architektur-Wettbewerb mit Lageplan, Grundrissen, Schnitten, Ansichten, Visualisierungen und Erläuterungen. © Michels Architekturbüro GmbH #micarc1814

Welcome to ArchUp, the leading bilingual platform for trusted architectural content.
I'm Ibrahim Fawakherji, an architect and editor since 2011, focused on curating insightful updates that empower professionals in architecture and urban planning.
We cover architecture news, research, and competitions with analytical depth, building a credible architectural reference.
Similar Posts

PA Sense | Mario Carpo & Gilles Retsin – Podcast
PA Sense | Mario Carpo & Gilles Retsin – Podcast Mario Carpo and Gilles Retsin discuss architecture and automation in the context of the covid-19 crisis and its aftermath. As global production chains have proven to lack resilience, local, digital…

Funny architect shirt – Dark Grey Heather / 2X
Funny architect shirt with a used look and a hilarious text will definitely be a big hit! Get it as a gift for your favorite architect and they will wear it to work or on casual get-togethers with friends and…

Electric Portable Foldable Treadmill
It is no fun walking or jogging in the rain and gyms cost money. This Kingsmith Walking pad A1 treadmill is the perfect solution for bad weather days. It is 90% smaller than traditional treadmill and can be easily folded…

25 Amazing Living Room Mirror Ideas
Mirrors are an essential part of living room design. They can make the room feel larger and allow light to disperse to all corners of the room. They c… | Use a Floral Wall Mirror for a Natural Look #LivingRoomMirror

There is nothing subtle about #cannas. With their big #leaves, impressive height and vibrant,…
There is nothing subtle about #cannas. With their big #leaves, impressive height and vibrant, orchid-like #flowers, these flashy extroverts love being the center of attention. Finding new and creative ways to use all that exuberant energy is exactly what makes…

Philadelphia Architecture II (color) – 40×28 image on 44×32 Giclée
© 2022 McGaw Graphics, Inc. About the ArtistErin has pursued her passion for creating since she was a child. Her diverse exploration of art mediums for expression includes photography, oil painting, woodblock printing, etching, photogravure, palladium printing and collage. Erin…

PA Sense | Mario Carpo & Gilles Retsin – Podcast
PA Sense | Mario Carpo & Gilles Retsin – Podcast Mario Carpo and Gilles Retsin discuss architecture and automation in the context of the covid-19 crisis and its aftermath. As global production chains have proven to lack resilience, local, digital…

Funny architect shirt – Dark Grey Heather / 2X
Funny architect shirt with a used look and a hilarious text will definitely be a big hit! Get it as a gift for your favorite architect and they will wear it to work or on casual get-togethers with friends and…

Electric Portable Foldable Treadmill
It is no fun walking or jogging in the rain and gyms cost money. This Kingsmith Walking pad A1 treadmill is the perfect solution for bad weather days. It is 90% smaller than traditional treadmill and can be easily folded…

25 Amazing Living Room Mirror Ideas
Mirrors are an essential part of living room design. They can make the room feel larger and allow light to disperse to all corners of the room. They c… | Use a Floral Wall Mirror for a Natural Look #LivingRoomMirror

There is nothing subtle about #cannas. With their big #leaves, impressive height and vibrant,…
There is nothing subtle about #cannas. With their big #leaves, impressive height and vibrant, orchid-like #flowers, these flashy extroverts love being the center of attention. Finding new and creative ways to use all that exuberant energy is exactly what makes…

Philadelphia Architecture II (color) – 40×28 image on 44×32 Giclée
© 2022 McGaw Graphics, Inc. About the ArtistErin has pursued her passion for creating since she was a child. Her diverse exploration of art mediums for expression includes photography, oil painting, woodblock printing, etching, photogravure, palladium printing and collage. Erin…

PA Sense | Mario Carpo & Gilles Retsin – Podcast
PA Sense | Mario Carpo & Gilles Retsin – Podcast Mario Carpo and Gilles Retsin discuss architecture and automation in the context of the covid-19 crisis and its aftermath. As global production chains have proven to lack resilience, local, digital…

Funny architect shirt – Dark Grey Heather / 2X
Funny architect shirt with a used look and a hilarious text will definitely be a big hit! Get it as a gift for your favorite architect and they will wear it to work or on casual get-togethers with friends and…

Electric Portable Foldable Treadmill
It is no fun walking or jogging in the rain and gyms cost money. This Kingsmith Walking pad A1 treadmill is the perfect solution for bad weather days. It is 90% smaller than traditional treadmill and can be easily folded…

25 Amazing Living Room Mirror Ideas
Mirrors are an essential part of living room design. They can make the room feel larger and allow light to disperse to all corners of the room. They c… | Use a Floral Wall Mirror for a Natural Look #LivingRoomMirror

There is nothing subtle about #cannas. With their big #leaves, impressive height and vibrant,…
There is nothing subtle about #cannas. With their big #leaves, impressive height and vibrant, orchid-like #flowers, these flashy extroverts love being the center of attention. Finding new and creative ways to use all that exuberant energy is exactly what makes…

Philadelphia Architecture II (color) – 40×28 image on 44×32 Giclée
© 2022 McGaw Graphics, Inc. About the ArtistErin has pursued her passion for creating since she was a child. Her diverse exploration of art mediums for expression includes photography, oil painting, woodblock printing, etching, photogravure, palladium printing and collage. Erin…

