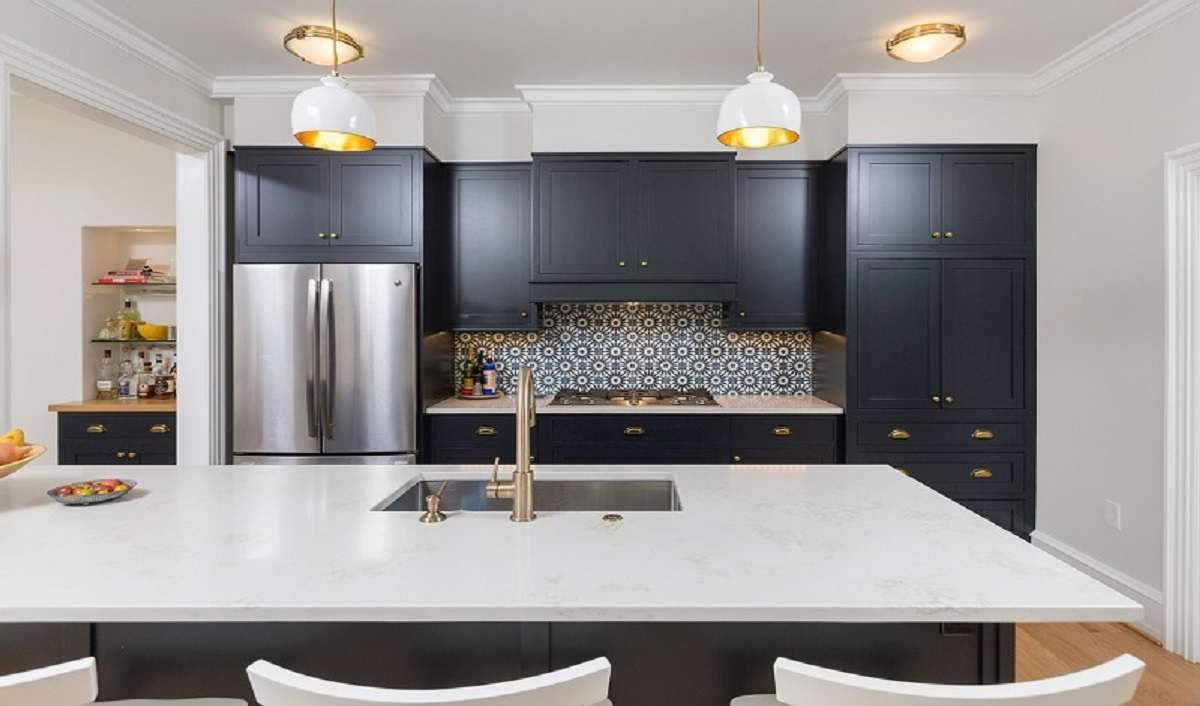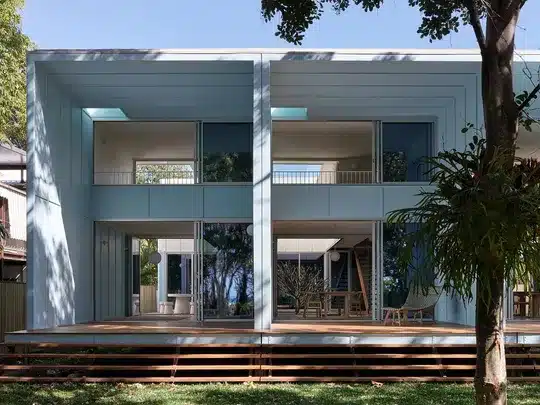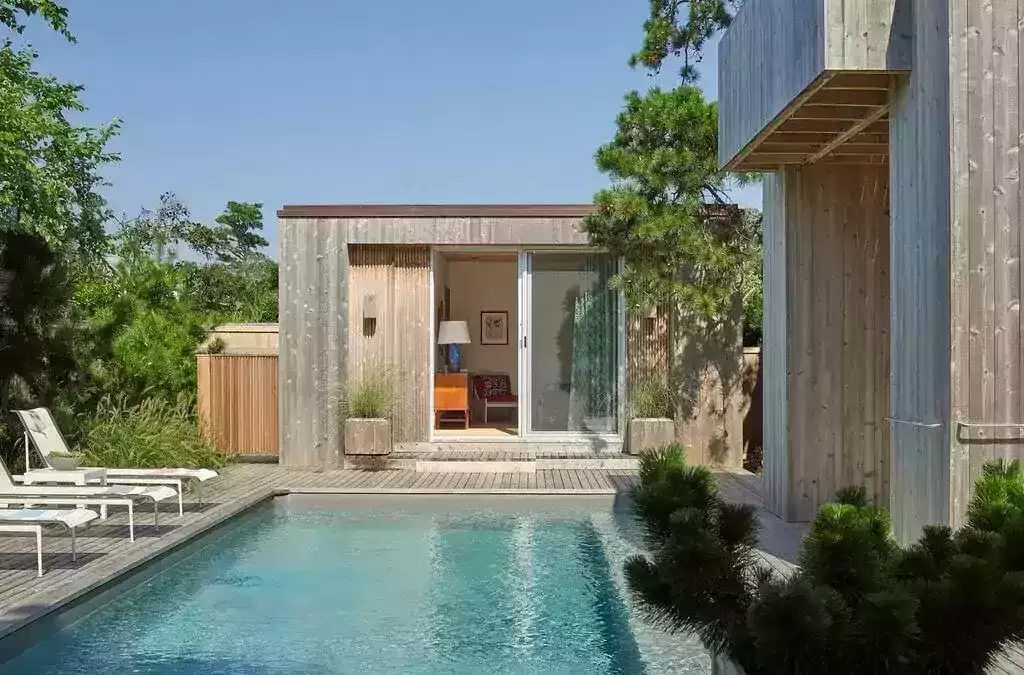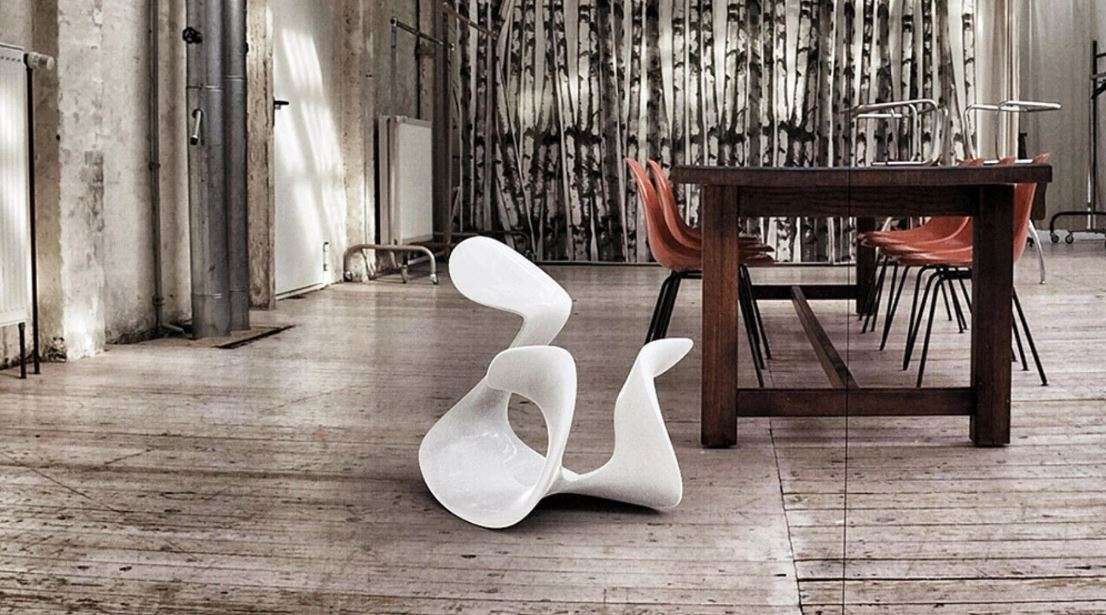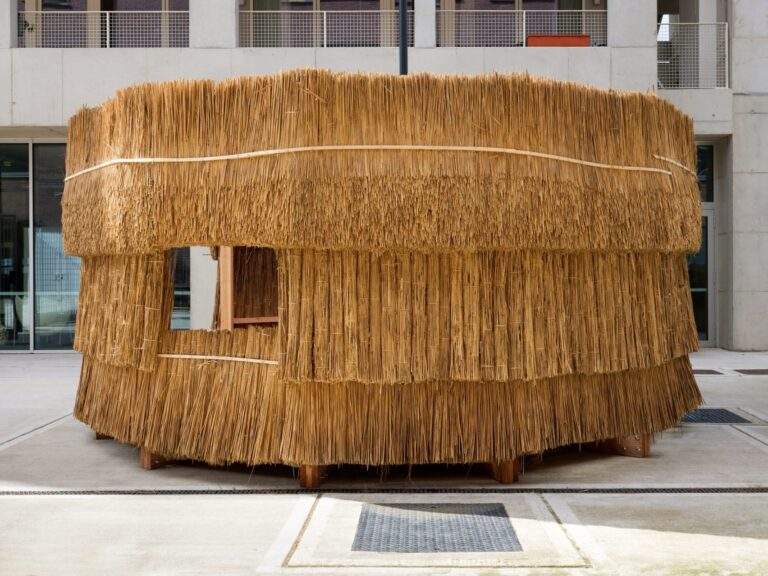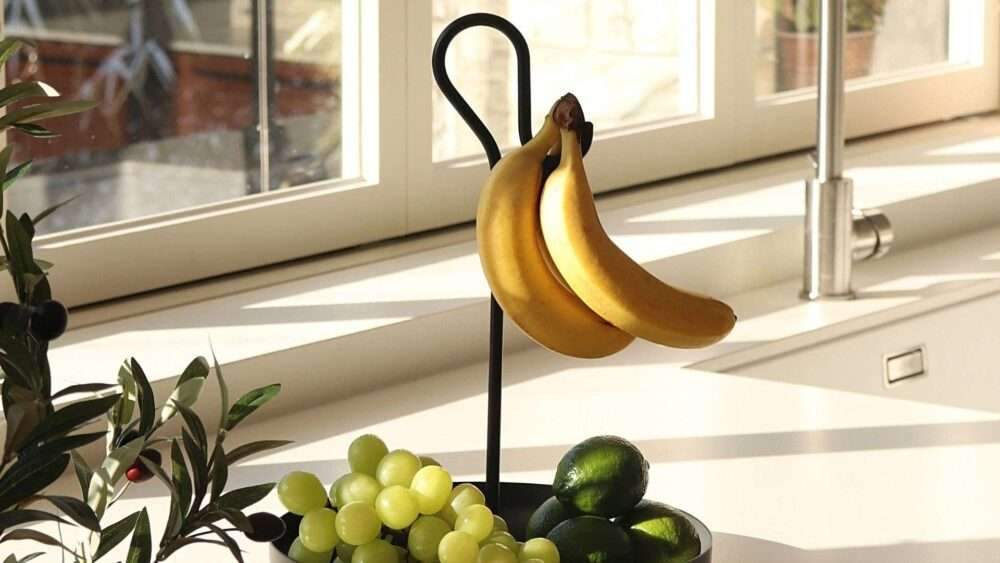What Kind of Home Is Ideal for Your Mid-Sized Family?
What Kind of Home Is Ideal for Your Mid-Sized Family?
Moving into a new home is exciting for families, but with so many options available, the process can also be confusing. It’s essential to avoid compromise while choosing the layout for your new home. You don’t want to regret your choice in a few years when you realize how quickly you outgrew your house. Consider the following home design ideas to create the perfect residence for your family:
Live wiser rather than bigger
The ideal size of a home is one that helps you feel comfortable and maximizes available space. You will have more cleaning chores, more maintenance costs, higher heating costs, and potentially higher property taxes if you buy a house that is too big.
If you don’t want to deal with the hassle of it all, spend the money to hire a recognized and highly competent architect like Antonio Martinez to build a home that will ideally suit your mid-sized family.
Check to see if you have adequate bedrooms.
How many family members do you expect to make that place their home? Do you currently have a family of three and do you have any future plans to grow? In general, your house needs to have enough bedrooms for everyone who lives there, plus one extra room for guests.
When choosing the best house layout for a family with young children, extra bedrooms are helpful. It will provide a secluded space for visiting grandparents. You might also think about adding some wall decor to your chambers, such some green aesthetics. Also, the other parent will have space to sleep in if the baby wakes up in the middle of the night. This is not unusual when there is a newborn at home. During weekends, the working parent could choose to take a nap somewhere else.
Another key factor is the bedroom’s location.
Take attention to the locations of the bedrooms as well. Whether you have a baby, are expecting a child, or wish to start a family, you should have a nursery close to the master bedroom. A two-story house with the master bedroom on the first floor is not the best home design for parents of infants and toddlers.
But, if your kids are older, you might want to offer them their own wing or additional space in the bedrooms. With this house plan, parents may retreat to their haven without worrying about loud video games or other activities disturbing them.
The ideal number of bathrooms
In a perfect world, each bedroom would have an own bathroom. There is just one upstairs bathroom, so we have to keep it cleaner than usual to accommodate the inhabitants of the two bedrooms as well as day guests.
When overnight visitors arrive, there could also be a wait as it appears like we all wake up and need to use the restroom at the same time. A nice addition to the master bathroom is a his and hers sink. Having a separate shower, tub, and private toilet stall also significantly expands the space.
Have sufficient storage
Even if you try to live simply, your family will have personal items, especially if you have young children. To minimize clutter and give your family the best house design possible, you should have ample storage in these areas:
Kitchen: If the kitchen is open-concept, there needs to be a lot of storage space. Make sure there is enough space for all of your tools, spices, gadgets (such blenders), and food.
Garage: Determine whether the garage has enough room to store the family car, golf clubs, and children’s bicycles. You could even create a second, smaller mudroom here to keep tools, holiday decorations, and other personal items.
Conclusion
The layout of your family’s home should ultimately reflect your way of living. Finally, choose a home design that can adapt to your family’s needs. In the ideal home, every area of social and economical life will run smoothly. It is totally acceptable to need and want space; just make sure you use it. We need to be open and honest about where we feel comfortable and at home.
More on INJ Architects:

