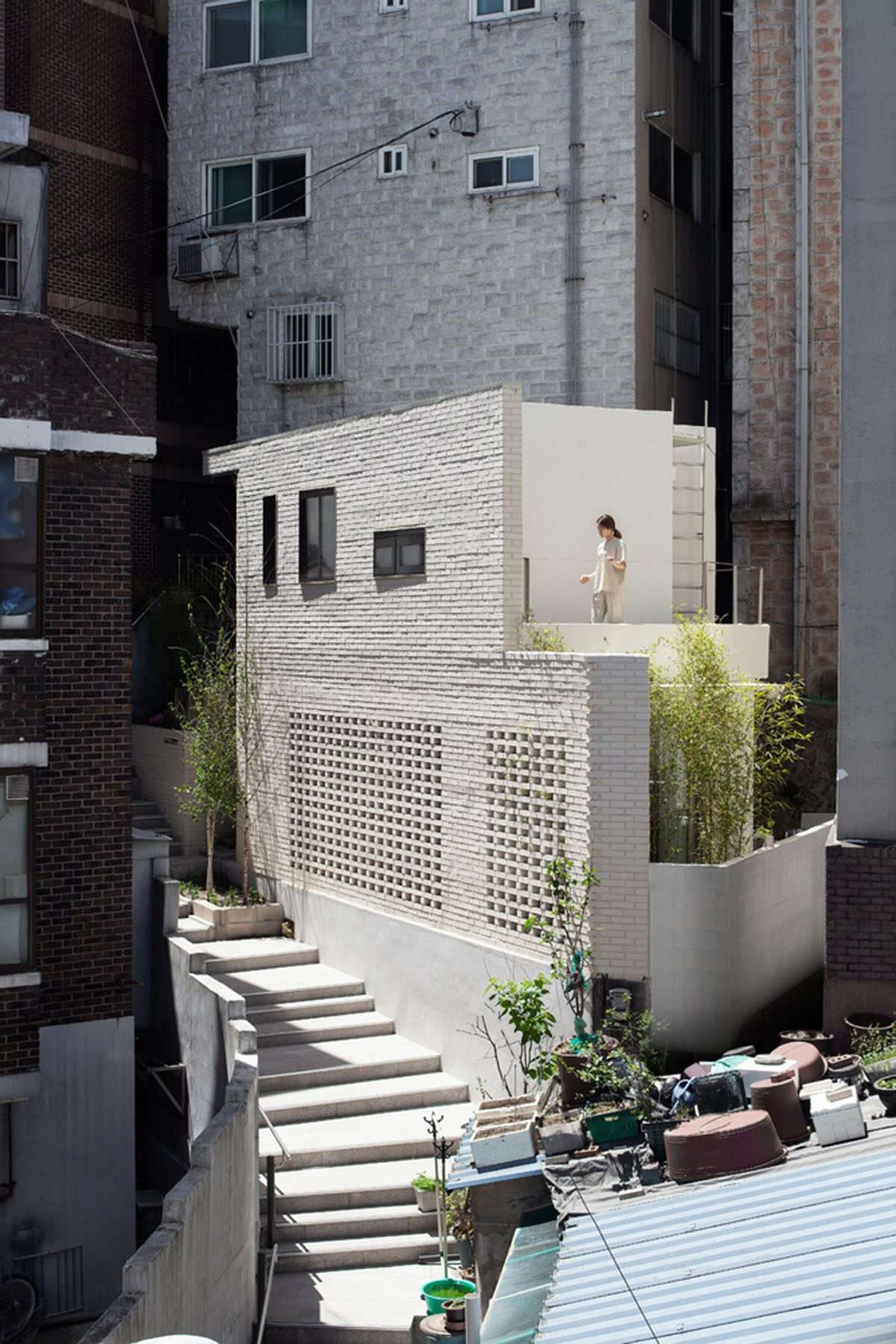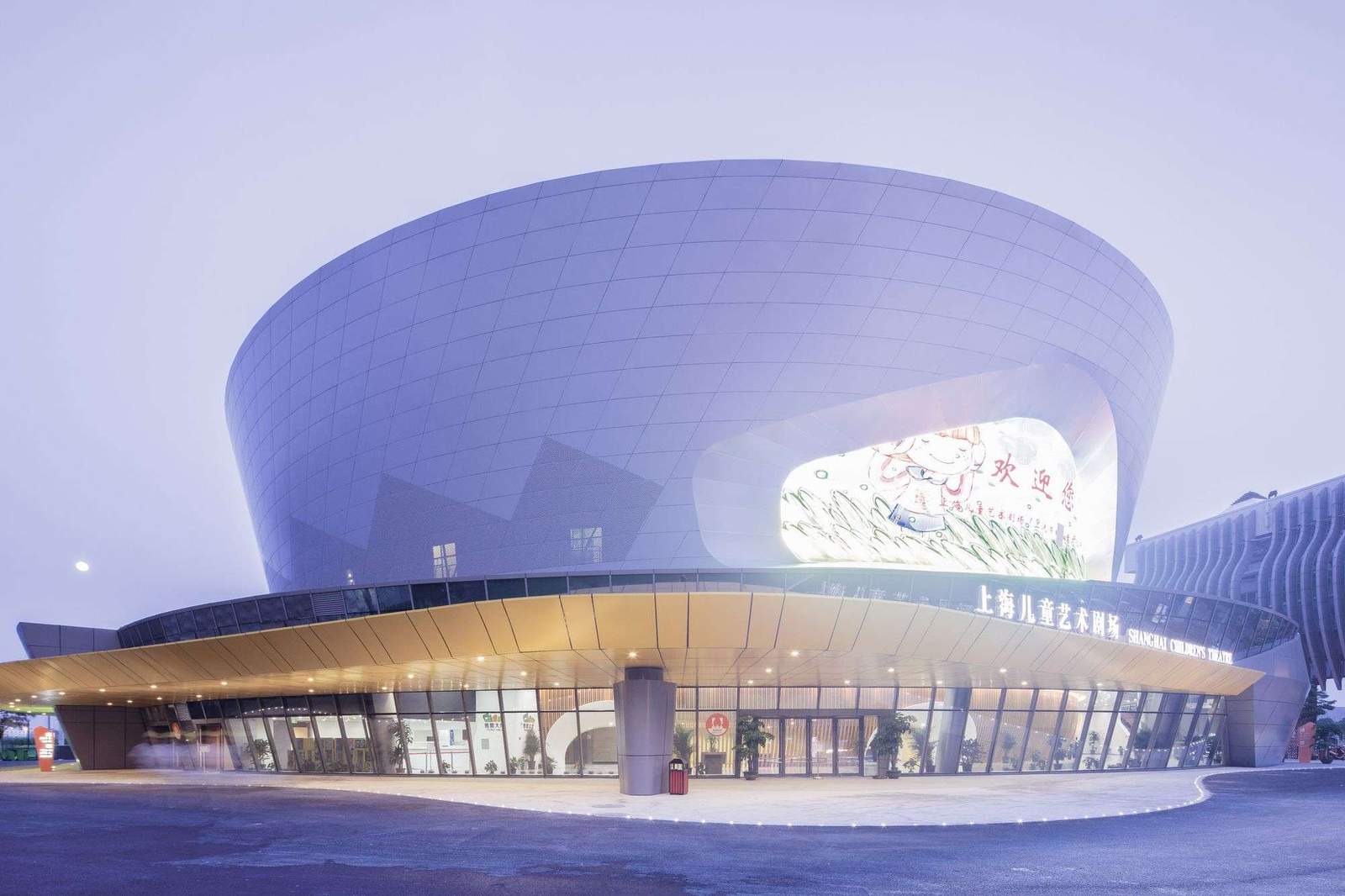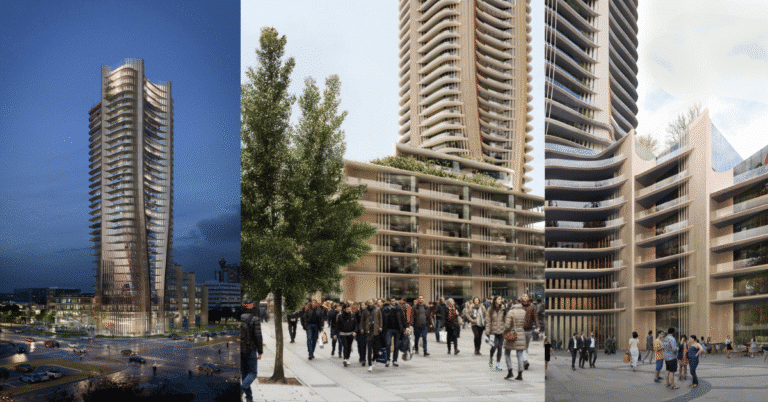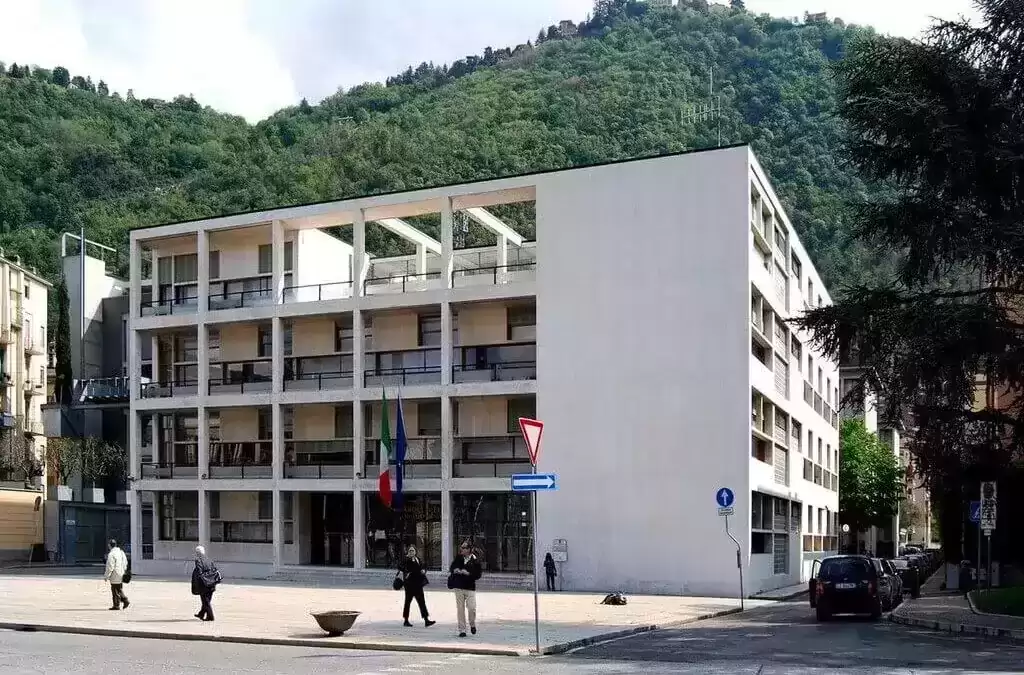White brick house design in a triangular site
Atelier ITCH has built a home, which can be used as a living and work space,
for a white brick space designer couple on a triangular site in South Korea.
Design Features
The 50 square meter building, named after ITCH House,
is located in an alley in front of Seonggwak Park in Sindang-dong, Jung-gu and rises on site as a porous structure.
The house serves a space-designer couple who wants to combine two purposes in the same ‘living and working’ space.
Studio designed the house for two people with different styles but with one purpose.
The house is triangular in plan and resembles a castle with its solid appearance and vertical walls.

Design shape
On the first floor, the architects placed an entrance, a sitting and meeting area, a kitchen,
a utility room and a balcony.
On the second floor, bedroom, toilet, bathroom and balcony are designated private areas.
The ITCH house is located among dozens of houses, among the tall and dense buildings around it.
Given the nature of the site, which can only be accessed by narrow and high stairs,
this tiny house, nestled among the crowded buildings,
must be a building with a relaxed atmosphere where you can catch your breath.
The studio hoped that the use of gleaming ivory bricks would illuminate the surroundings and the light seeping through the bricks,
in addition, a small garden could provide a breathtaking experience.
And that the designer’s work inside the first floor is reflected on the outside,
and the cultivation and liveliness of the balcony is exposed to passersby through the stacking of spaces,
which expands the sense of space.
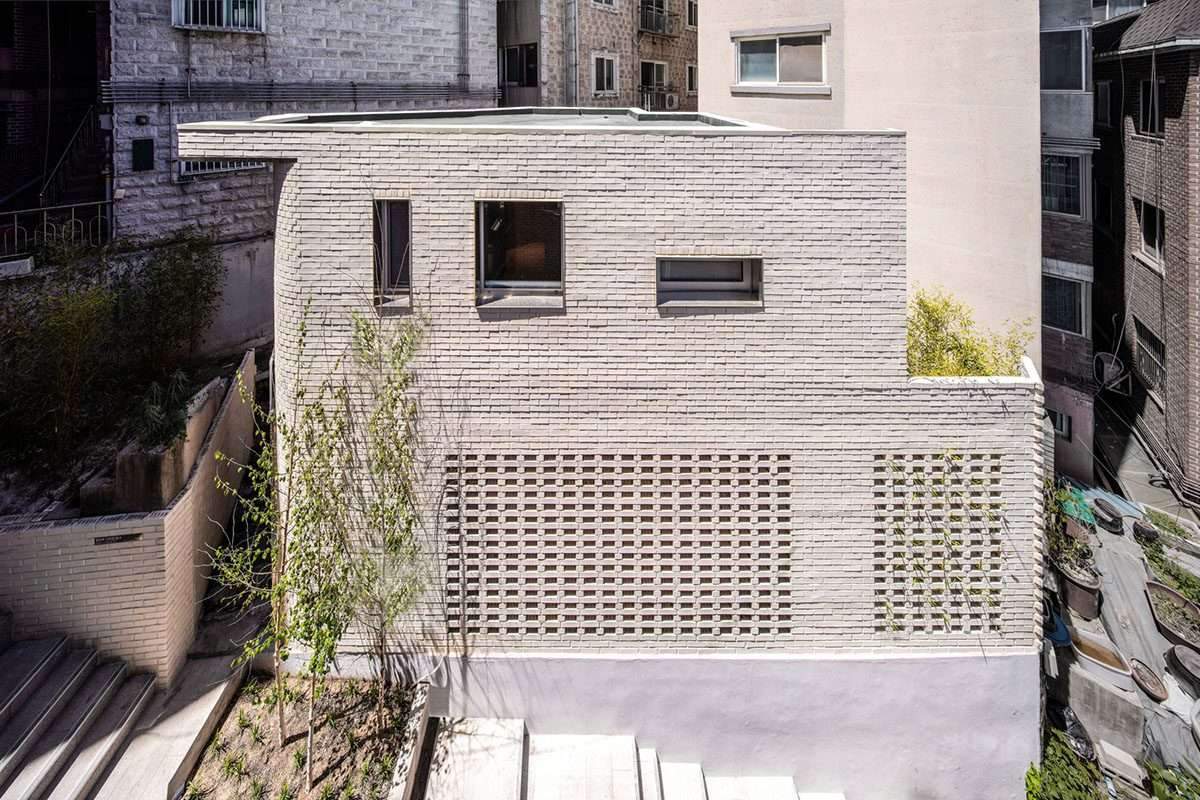
White brick house design in a triangular site
Since the entrance to the existing building was looking at the path people were passing through,
the opening of the front door could be seen through the windows of dozens of houses around it,
preventing the privacy of the house.
To maintain privacy, the studio allowed people to return to the back of the building through the narrow alley surrounding the house.
While the façade of the building is only finished with bricks,
the balustrade is made of an external material to extend the facade to create a sense of presence.
The ancient gudeuljang, which had made up the building since ancient times,
was also reused to create an entrance in time.
The first floor of ITCH House covers an area of 27 square meters,
while the second floor covers an area of 22 square metres.
The studio reduced the kitchen space on the first floor for those who spend more time working and inviting people than cooking,
and put in a long table that seats up to 12 people.
At the end of the table, it opens onto a balcony, letting the green and light of the bamboo into the space,
giving a sense of expansion.
Inside, the architects also used the same wood on the floors, walls,
and ceilings to add a sense of stretch and comfort,
and hid all the furniture and electronics inside the wall to create more space.
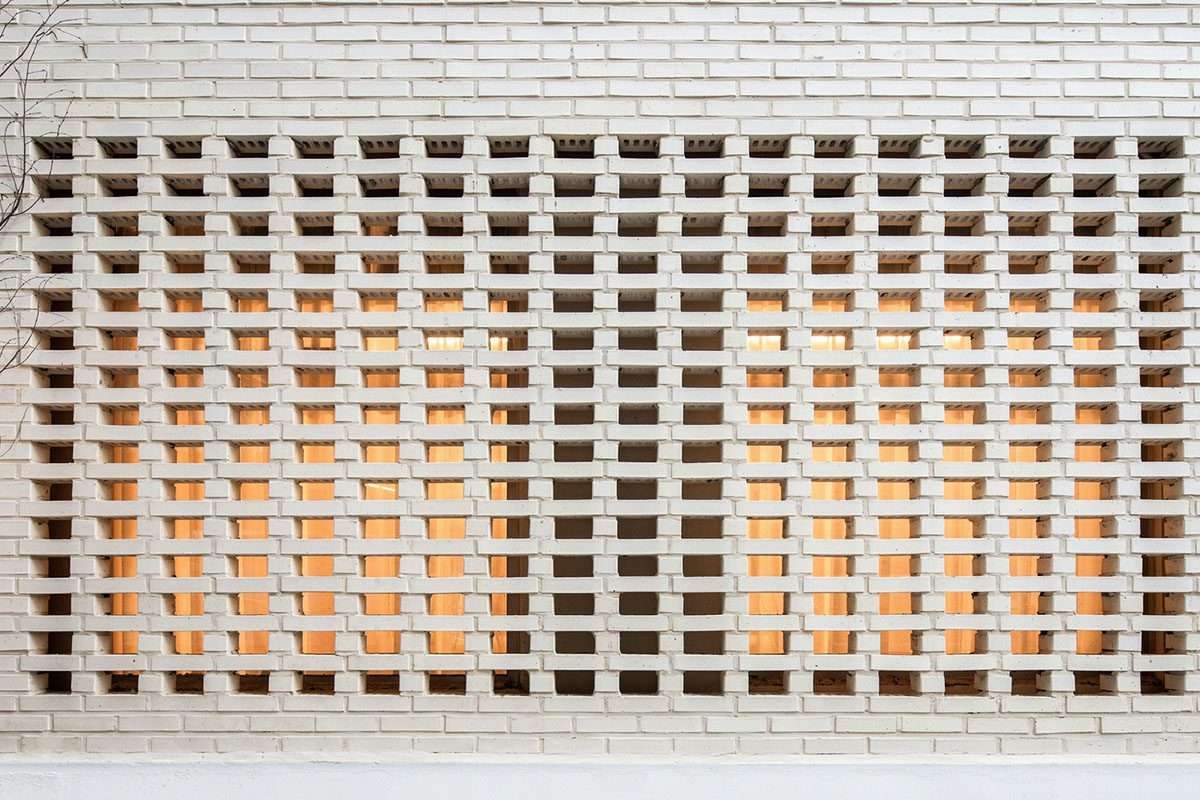
White brick house design in a triangular site
The couple, who believe that time in the shower space at the beginning and end of the day improves the quality of life,
realized that the bathtub space is large by dividing the dry toilet and wet bathroom, although it is a small space.
According to the studio, a home’s design can reflect the tastes of its occupants and influence their way of life.
For more architectural news
Showroom design with geometric shapes and gray gradient board

