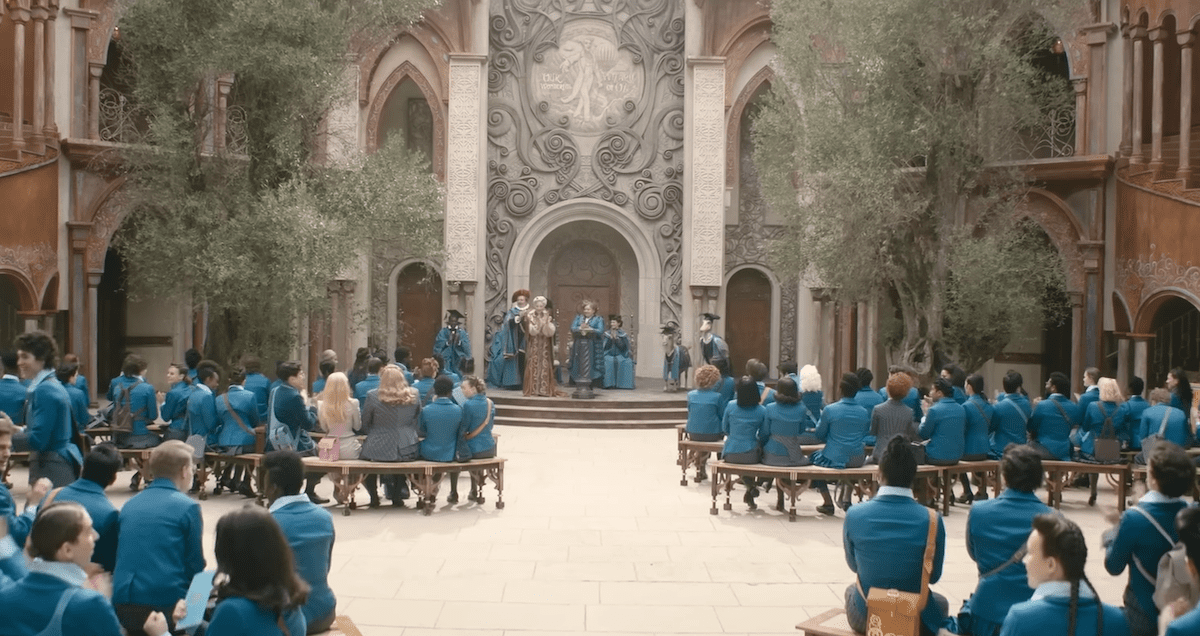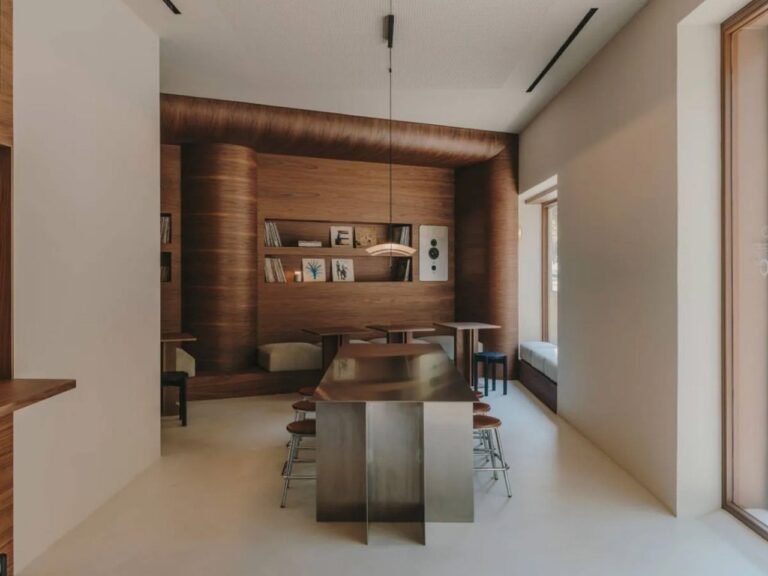Wicked 2024: How Architecture and Color Bring the Story to Life
The University of Shiz: Where Neo-Gothic Meets Sustainable Fantasy
The University of Shiz, the film’s central architectural icon, blends 19th-century Neo-Gothic grandeur with futuristic ecological design. Production designer Nathan Crowley (known for Interstellar) reimagined Oxford-style academia through a fantastical lens:
- Façade & Structure:
- Soaring limestone spires (reaching 200 ft digitally) echo Westminster Abbey, while stained-glass domes (inspired by Paris’ Sainte-Chapelle) filter light into prismatic hues.
- A 120-ft-wide glass atrium with suspended floral installations (3,000+ silk orchids) symbolizes the merging of nature and magic.
- Sustainable Illusions:
- 80% of set materials were recycled or repurposed, including LED-backlit “stained glass” made from reclaimed resin.
- The library’s floating bookshelves (a nod to M.C. Escher) used lightweight aerogel composites, reducing structural load by 40%.

Glinda’s Chamber: Baroque Opulence Meets Biophilic Design
Ariana Grande’s Glinda inhabits a space that mirrors her duality — ethereal yet calculated. The 2,500-sq-ft chamber, designed by Emmy-winner Gemma Jackson, features:
- Ceiling: A frescoed dome (60 ft diameter) depicting cloud motifs, painted with luminescent algae-based pigments that glow under UV lighting.
- Walls: Boiserie panels gilded in 24-karat gold leaf, juxtaposed with vertical hydroponic gardens growing iridescent fictional flora.
- Centerpiece: A swirling marble staircase (material: Calacatta Viola) leading to a levitating vanity, suspended via magnetic fields — a technical feat developed with MIT engineers.
Color Theory as Structural Language
The film’s palette, curated by Oscar-winning cinematographer Linus Sandgren, acts as a spatial narrative tool:
| Location | Color Scheme | Architectural Impact |
|---|---|---|
| Elphaba’s Tower | Deep emerald (Pantone 19-5230 TCX) | Angled brutalist arches cast shadows that deepen the green’s intensity, mirroring her isolation. |
| Emerald City | Chromatic gold (RGB 212,175,55) | Gilded geodesic domes reflect light to create a “halo effect,” symbolizing manipulated perfection. |
The Grand Hall of Unity: A Lesson in Scale & Symbolism
The climactic ballroom scene’s set (shortlisted for the 2025 ADEX Design Award) redefines opulence:
- Dimensions: 400 ft long, with a 100-ft vaulted ceiling supported by 12 twisted columns resembling enchanted vines.
- Flooring: A tessellated mosaic of 750,000 hand-cut glass tiles, arranged in Fibonacci spirals to guide viewers’ sightlines.
- Acoustics: Collaboration with Buro Happold engineers ensured the hall’s curvature amplified vocals naturally, avoiding post-production edits.

Architectural Critique: Fantasy or Feasibility?
While Wicked’s designs dazzle, they spark debates:
- Pros: The biophilic integration (e.g., living walls in council chambers) offers a blueprint for sustainable civic architecture.
- Cons: The reliance on CGI backdrops (60% of exterior shots) risks diluting tactile authenticity — a challenge for real-world architectural visualization.
Awards & Recognition
- 2025 Oscar Nominations: Best Production Design, Best Visual Effects.
- Sustainable Art Direction Award: Art Directors Guild, 2024.
Image Credits:
- Emerald City Concept Art: Nathan Crowley Studio.
- Glinda’s Chamber Blueprints: Gemma Jackson Archives.







