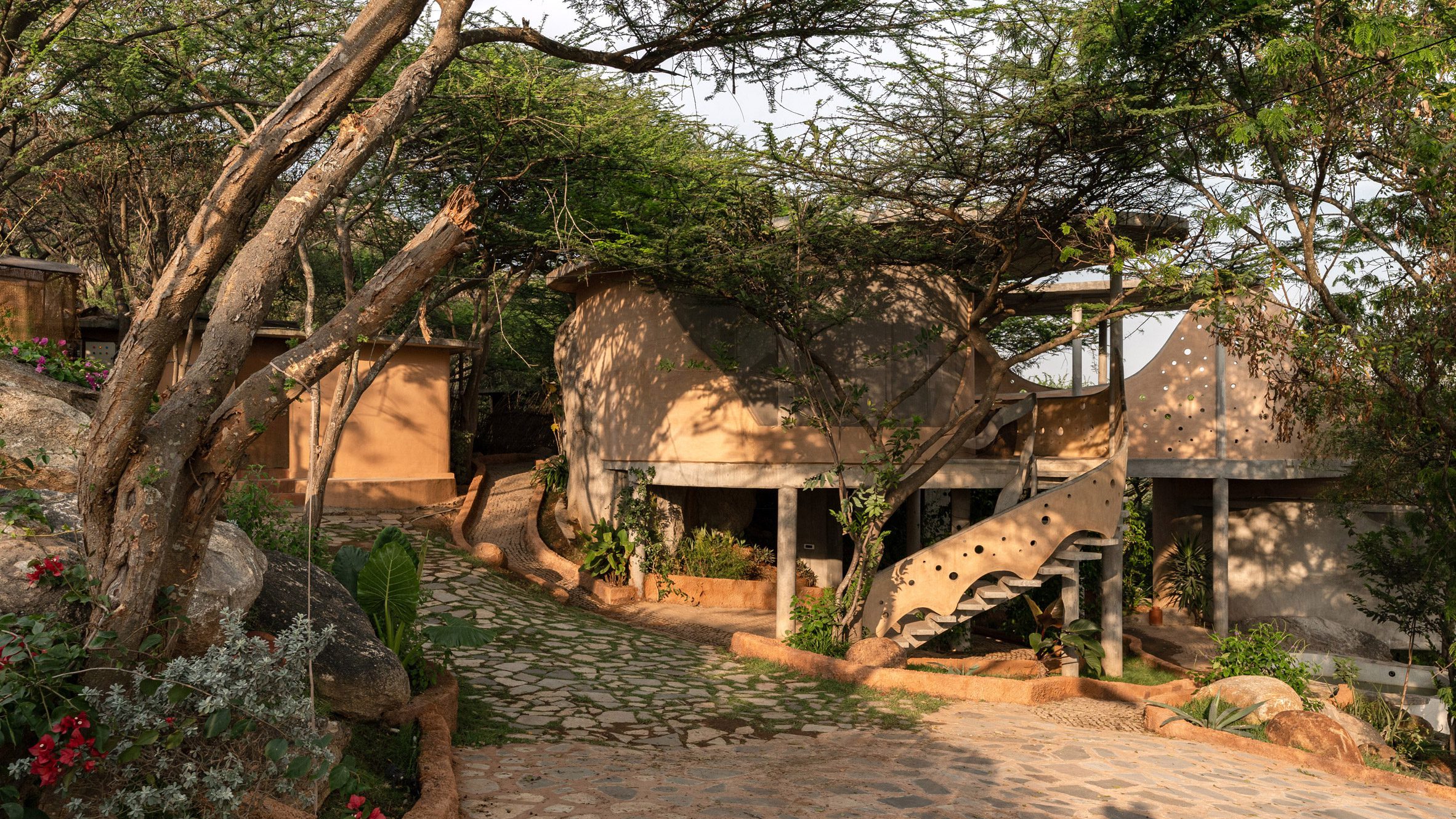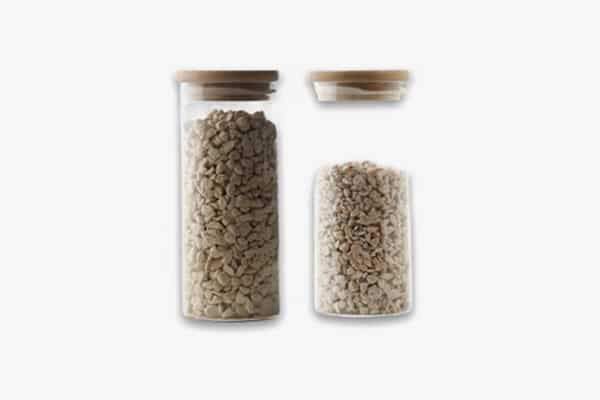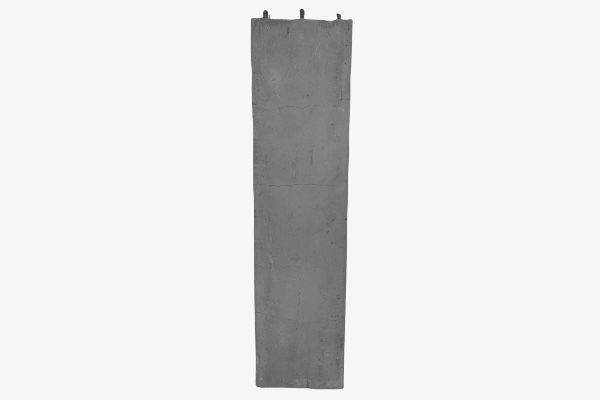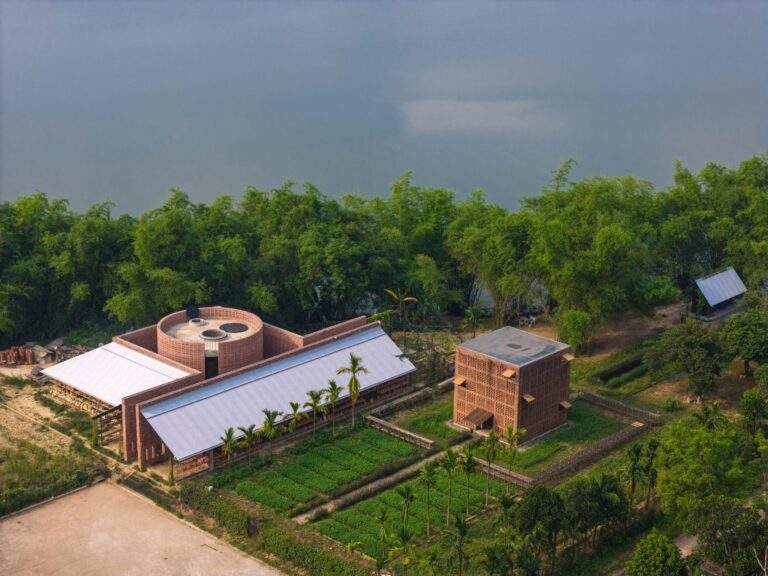Winterfell: A Stunning Mud-Walled House in Tamil Nadu
Winterfell, designed by Indian studio Prithvi Architects, is a remarkable example of sustainable architecture, featuring a mud-walled house nestled within the natural landscape of Shoolagiri village in Tamil Nadu. This mud-walled house is thoughtfully woven around existing trees and rock formations, creating a harmonious balance between built form and nature. Situated in the Sanctity Ferme farmland community, the three-bedroom retreat offers a serene escape from urban life, blending traditional materials with contemporary design principles.
Integrating Nature: A Design Rooted in Context
Prithvi Architects approached Winterfell with a clear goal: to avoid disrupting the natural terrain or removing any existing trees. Instead, they intentionally designed spaces to weave through and incorporate the existing Neem and Guava trees, as well as the rocky outcrop at the site. This method results in a fluid architectural form that feels like an extension of the landscape itself.
The mud walls of the house are created using poured earth—a technique involving mixing mud, water, and aggregates, which is then poured into molds to form sturdy walls. This sustainable method honors the vernacular building traditions of rural India, reduces carbon emissions compared to conventional concrete construction, and offers excellent thermal mass to moderate interior temperatures.
Architectural Analysis of the Project
Winterfell’s design highlights a sensitive architectural response to its environment, emphasizing materiality, spatial flow, and ecological sustainability.
Fluid Spatial Organization
The layout deliberately avoids imposing rigid boundaries on the site. Instead, the house curves and bends to accommodate trees and rocks, creating indoor-outdoor transitions that blur the lines between built space and nature. For example, a slender tree trunk passes uninterrupted through cut-outs in the bathroom floor and ceiling, physically anchoring the interior to the living landscape.
The highest level contains an open-plan living and dining area, kitchenette, and bedroom, all opening onto spacious decks that extend the living space outdoors. Another corridor leads to a separate deck for outdoor dining, while two additional bedrooms occupy lower levels, connected by stepped decks that descend towards a backyard bonfire area.

Use of Natural Materials and Minimalist Interiors
Prithvi Architects chose natural and reclaimed materials not only for aesthetics but also for durability and sustainability. The ferrocement railings, perforated with circular cut-outs, provide both safety and a dynamic visual rhythm that enhances the fluidity of the spaces.
Inside, minimalist design governs with built-in beds, seating, and countertops made from ferrocement. Leather handles on cabinets and wardrobes add a subtle tactile contrast, while mosaic and wood flooring impart warmth and texture. The kitchen, uniquely, is built around a large rock, integrating nature directly into daily living spaces.
Site-Specific Construction Techniques
Elevating the structure off the ground preserves natural drainage and allows views through curved glass and mesh windows, maximizing light and ventilation while maintaining privacy. Pathways and ramps are crafted from locally sourced cobblestones, and the car park uses waste granite stones from a nearby quarry, demonstrating an intentional use of local resources and waste materials.
At the northeast corner, a natural valley has been transformed into a two-level swimming pool, offering separate shallow and deep sections to safely accommodate children and adults alike.
Human Experience and Insights
Living in Winterfell means inhabiting a home that prioritizes connection with nature. The seamless integration of trees and rocks within the architecture encourages mindfulness of one’s surroundings and a slower, more organic rhythm of life. The tactile qualities of mud walls and natural stone, combined with thoughtfully designed openings, ensure a sensory experience rooted in place.
From a human perspective, the home’s terraces and open decks invite outdoor living and social interactions while fostering privacy through careful spatial layering. This house demonstrates how modern architecture can honor traditional building methods and environmental responsibility without sacrificing comfort or aesthetic appeal.
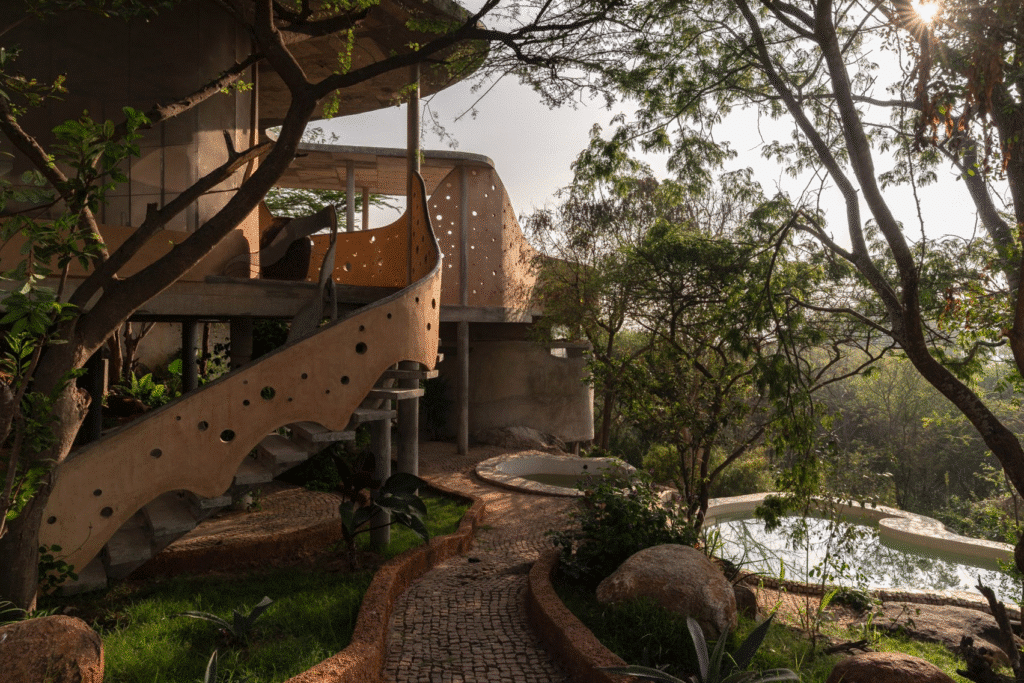
Exclusive Project Details and Visual Impressions
While no images are provided here, imagine a home wrapped in warm, earthen tones, with gently curved walls and irregular silhouettes that echo the surrounding trees and boulders. The ferrocement railings’ perforations cast playful shadows throughout the day, while the textured mud walls absorb sunlight, changing color with shifting light conditions.
Inside, the sensation of a tree trunk piercing through the bathroom creates a poetic connection to nature, while the kitchen’s rock countertop offers a tactile, grounded element to everyday activities.
Critical Reflection: Beyond Aesthetic and Sustainability
Winterfell is a compelling example of integrating sustainable materials and site-responsive design. However, the reliance on mud walls and ferrocement requires careful craftsmanship and ongoing maintenance, potentially limiting its scalability in urban settings or regions with extreme climates.
Moreover, while the minimal interior design supports the architectural concept, it may not suit all lifestyles, particularly for those who favor more enclosed or formal living spaces. The elevation to preserve drainage is effective environmentally but might introduce challenges for accessibility.
Thus, while Winterfell excels as a retreat and a case study in eco-conscious design, its application as a universal housing model requires contextual adaptation, considering both cultural and climatic factors.
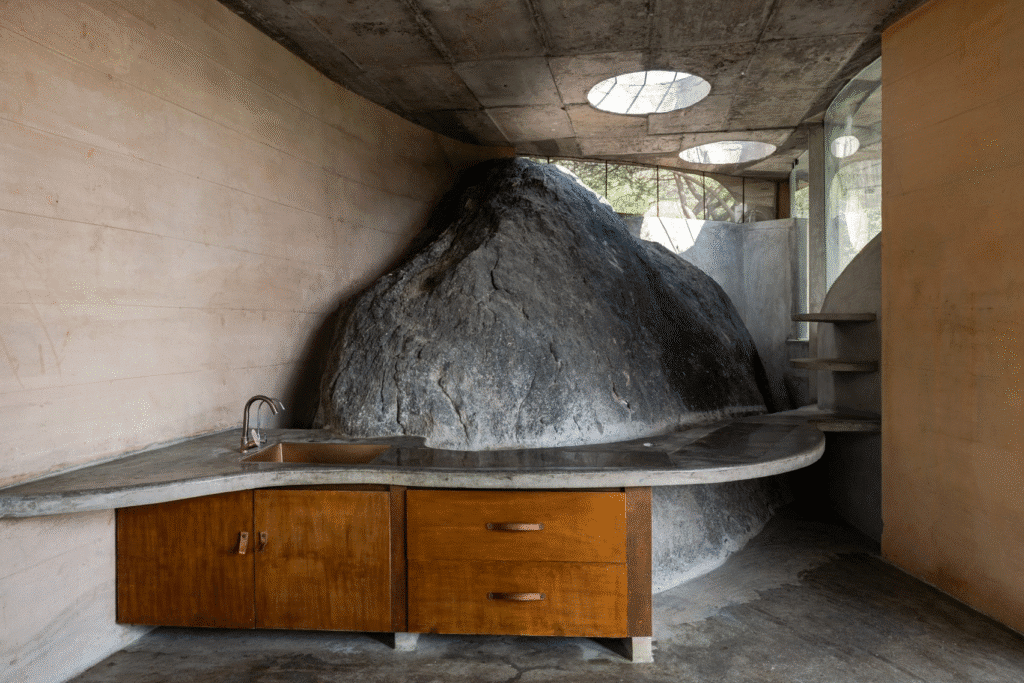
Winterfell by Prithvi Architects exemplifies how architecture can respond thoughtfully to nature by using mud-walled construction and site-specific forms. This project provides valuable lessons on sustainability, materiality, and the relationship between human habitats and their landscapes. Yet, it also prompts critical reflection on the practical limits of such approaches beyond niche applications, making it a rich subject for ongoing architectural discourse.
For anyone looking for a reliable and up-to-date architectural resource, ArchUp offers fresh content covering projects, design, and competitions.
Photos: Syam Sreesylam.
More on ArchUp:

