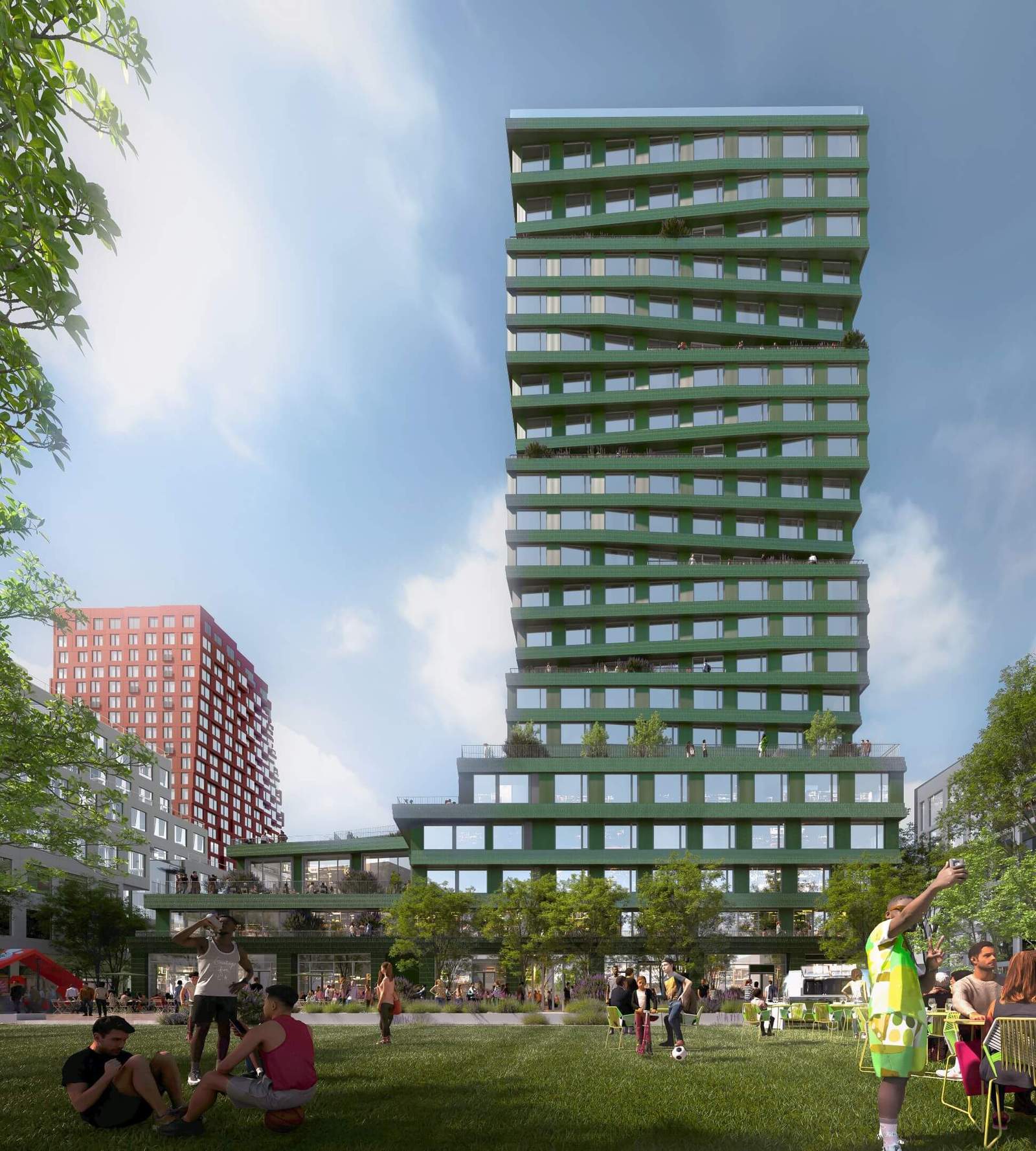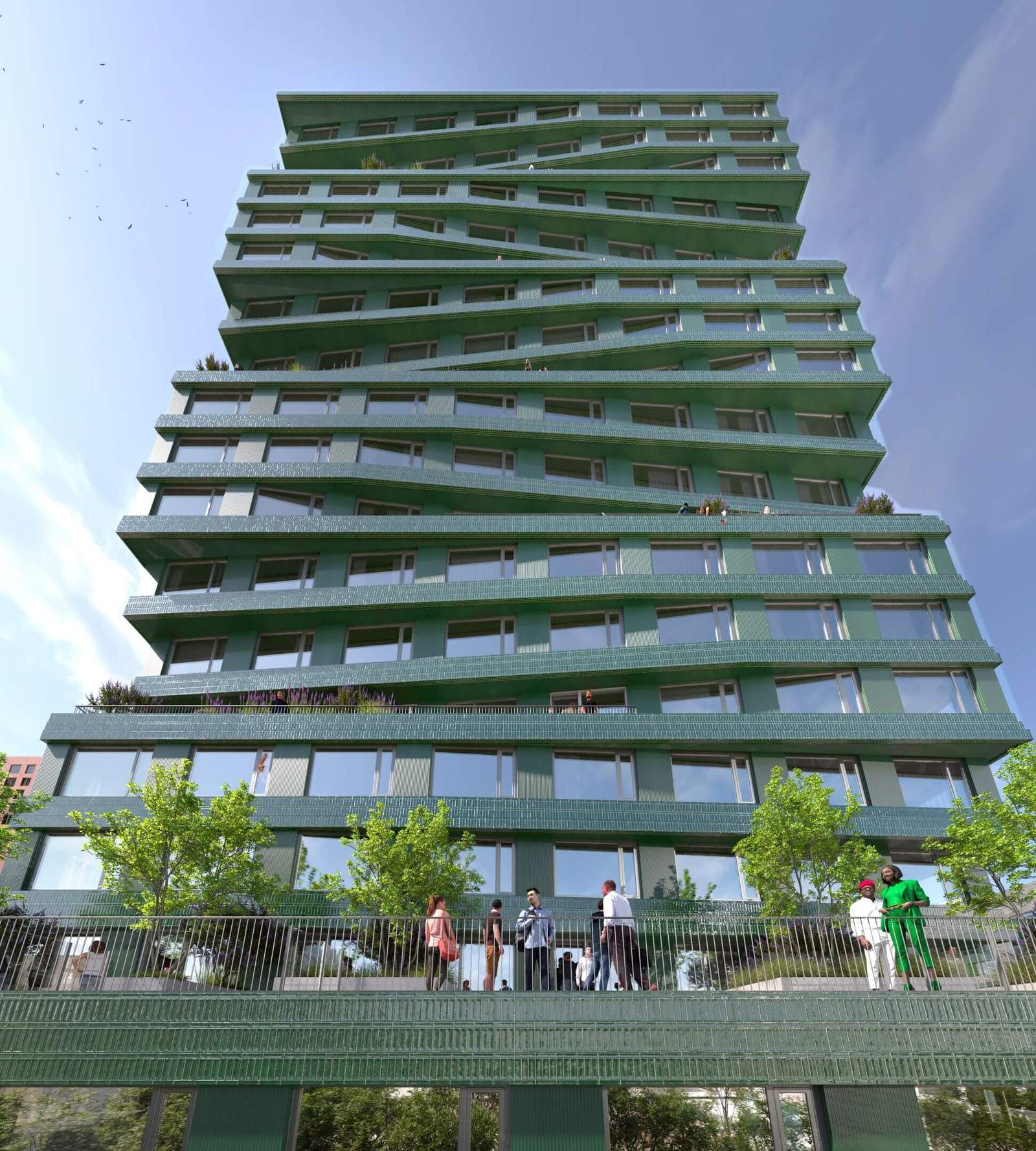The fourth and final component of the first phase of San Francisco’s Mission Rock, a new mixed-use waterfront district rising on a 28-acre swath of land near Oracle Field that was previously home to a beast of a surface parking lot, is now officially underway.
As announced last week by the Mission Rock Partners development team (a collaboration between San Francisco Giants and Tishman Speyer), construction on Parcel F, a 23-story apartment tower clad in glazed ceramic tiles and topped with a biodiversity-bolstering “sky garden,” is now officially underway. The Studio Gang-designed residential high-rise joins three other district-anchoring projects that are currently in various states of progress: MVRDV’s The Canyon, a mixed-use residential/office tower that just recently topped off; a geological formation-inspired office block designed by Henning Larsen that will serve as new global headquarters for Visa; and a 300,000-square-foot commercial/life sciences building, Block B, designed by WORKac. Construction on the latter two projects, which will share 55,000 square feet of restaurant and retail space between them, is ongoing.
As for Studio Gang’s 315,000-square-foot Parcel F, it will feature 254 rental apartments (97 are earmarked as below market rate) along with 25,000 square feet of co-working space and a smattering of shops and cafes at street level.

As previously reported by AN, the burgeoning San Francisco neighborhood—borne from a private-public partnership between the Giants, Tishman Speyer, and the Port of San Francisco, and guided by what has been described as a collaboration-driven “anti-master-plan master plan”—will also feature a five-acre swath of open green space in the form of SCAPE’s China Basin Park located just steps from Parcel F. What’s more, a series of recently announced public “Street Room” installations will also “offer respite, points of interest, and places of comfort and socialization,” throughout the ground-up neighborhood as Yennga Khuong, director of Parks and Programming with the San Francisco Giants, put it.
As noted in a press release announcing Parcel F’s groundbreaking, Chicago-headquartered Studio Gang not only designed one of Mission Rock’s residential towers but also “facilitated the collaboration among the cohort of design architects of the Phase One buildings.”
“Parcel F is designed to work with its adjacent buildings to set up a welcoming and diverse neighborhood from day one—a place where people want to be and where they can comfortably get to know each other and spend time together. The tower’s base incorporates a range of storefronts and micro-activations at street level that give the building a human scale,” elaborated Studio Gang founder Jeanne Gang in a statement. “We’ve also carved into the base to create an inviting outdoor space with sunny planted terraces and raked seating, like a mesa, where residents can socialize and relax, taking in views of the activity in the main public square below.”

Julian Pancoast, Vice President of Real Estate Development for the San Francisco Giants, added that Parcel F is “destined to become a central social hub and community gathering place for Mission Rock.”
In addition to the stepped series of terraces that wrap around the base of the building, a series of additional communal terraces appear further up the tower in sections where the floor plates have been carved back at the corners. “Oriented and shaped to maximize sunlight and minimize wind, the terraces feature impressive views of the surrounding city and bay, while continuing the ‘community topography’ started at the mesa,” the development team explained. As mentioned, the LEED Gold-target building will also be crowned with a lush, wildlife-attracting rooftop garden Mission Rock residents can “relax, socialize, and enjoy the view.”
When fully completed, Mission Rock will bring 1,200 rental apartments (40 percent will be affordable to low- and moderate-income households), eight acres of public parks and open space, up to 1.4 million square feet of “high-quality” office and lab space, and over 200,000 square feet of neighborhood retail and local manufacturing space to this once-underused stretch of San Francisco waterfront opposite McCovey Cove. Mission Rock will also feature a large parking structure serving Oracle Park and “other local needs” and include the rehabilitation of Pier 48, a historic erstwhile marine shed that now serves as a massive event space.

