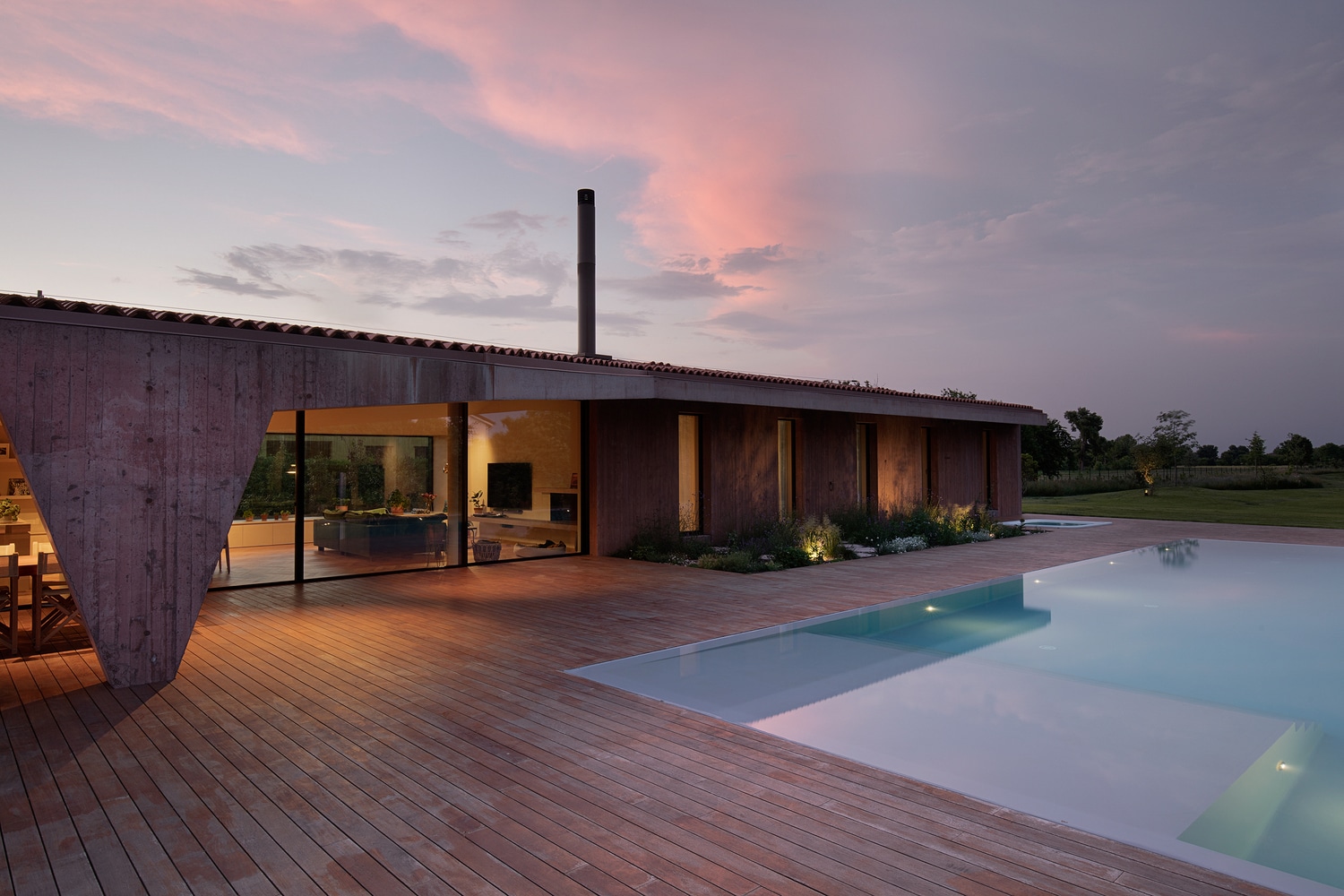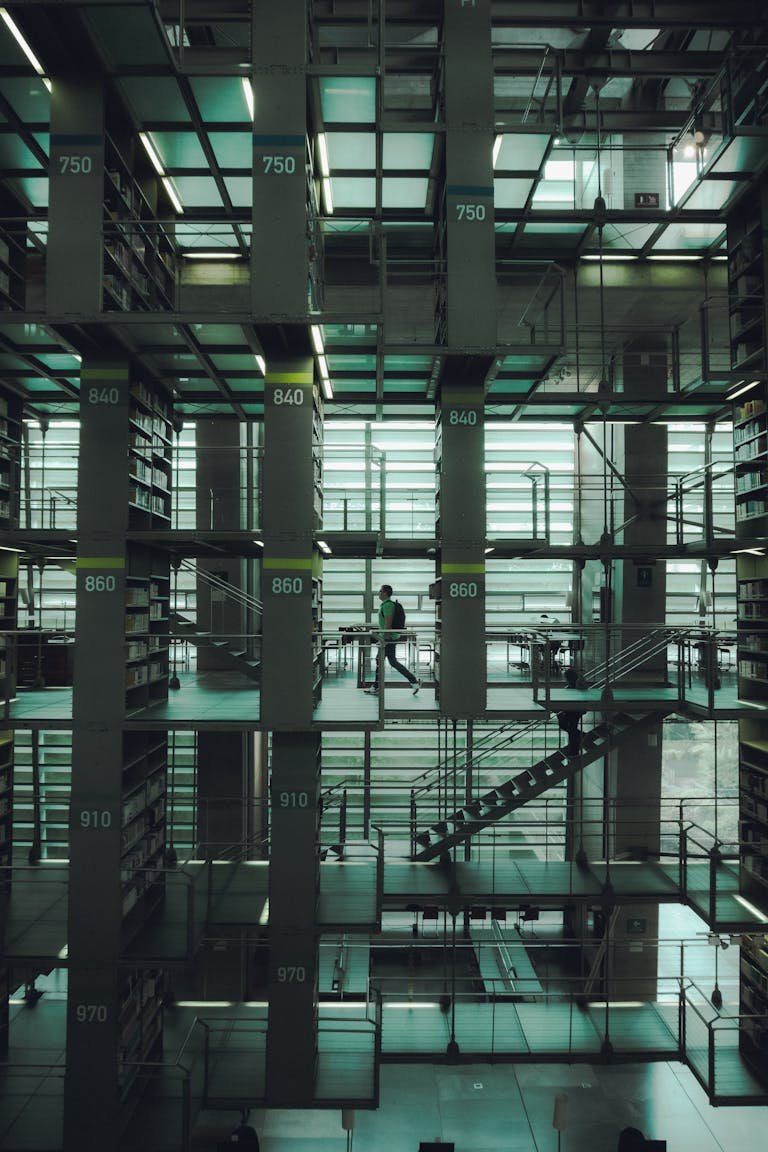House With a Pool by MIDE architetti: A Minimalist Oasis in Vigodarzere
Project Overview
Designed by MIDE architetti, this stunning single-story residence in Vigodarzere, near Padua, Italy, redefines minimalist living through clean lines, functional spaces, and seamless indoor-outdoor integration. The house’s elongated form responds ingeniously to the 30-meter-long north-south lot, maximizing space efficiency while embracing natural light and visual permeability.
Architectural Design & Concept
1. Adapting to the Landscape
The narrow, linear plot posed a unique challenge, inspiring a design that follows the land’s natural axis. The architects opted for a single-floor layout with a pitched roof, ensuring harmony with the surrounding environment while maintaining a sleek, contemporary aesthetic.
Key Features:
- Elongated footprint mirroring the lot’s proportions.
- Minimalist roof design with controlled expansions for functional extensions.
- Strategic window placement enhancing cross-ventilation and daylight penetration.


2. Clean Lines & Concealed Details
The house exemplifies “less is more” through carefully engineered construction principles:
- Flush and coplanar elements (doors, windows, and fixtures) create uninterrupted surfaces.
- Concealed structural components for a seamless, uncluttered appearance.
- Essentialist material palette—likely concrete, glass, and neutral finishes—reinforcing simplicity.


3. Functional & Efficient Layout
Rather than wasting space on corridors, the design prioritizes livability:
- Open-plan living areas flow effortlessly into private zones.
- Generous glazing in the living room blurs boundaries between interior and exterior.
- Direct access to the pool area via an extended roof porch, enhancing usability.

Indoor-Outdoor Connection
A standout feature is the glass-enclosed living area, which frames views of the landscaped outdoors and swimming pool. The roof’s controlled extension forms a shaded porch, serving as a transitional space between the home and pool deck—ideal for relaxation or entertaining.
Natural Light & Visual Permeability
- Floor-to-ceiling windows flood interiors with sunlight.
- Strategic skylights or clerestory windows (if present) amplify brightness.
- Reflective surfaces (e.g., polished floors or white walls) enhance luminosity.
Why This Design Stands Out
- Context-Sensitive Architecture – Respects the lot’s constraints without compromising aesthetics.
- User-Centric Functionality – Every square meter is optimized for daily living.
- Timeless Minimalism – Avoids trends in favor of enduring elegance.

MIDE architetti’s House With a Pool is a masterclass in responsive design, proving that spatial limitations can inspire innovation. By prioritizing clean geometry, natural light, and fluid transitions, the home becomes a serene retreat tailored to its environment.
Catch up on the latest projects, trends, and bold ideas in the world of “architectural” content on ArchUp.







