
Zaha Hadid has collaborated with the Hamburg-based shipbuilders Blohm+Voss to design a new concept for a family of superyachts: a 128-meter master prototype that will eventually spawn five, fully-engineered, 90-meter “Unique Circle Yachts.” According to Hadid, the overall design is informed by “fluid dynamics and underwater ecosystems, with hydrodynamic research shaping the design of the hull.”
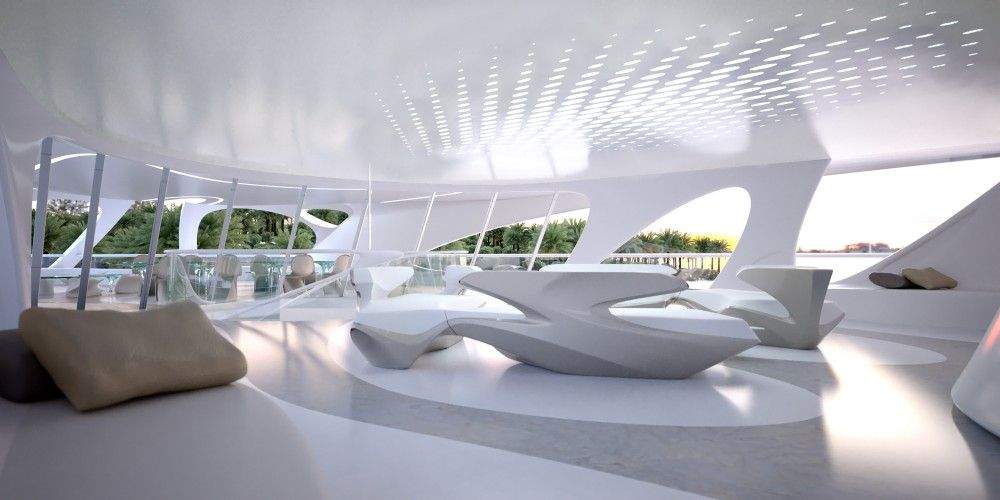
Welcome to ArchUp, the leading bilingual platform dedicated to architects, designers, and urban planners. I am Ibrahim Fawakherji, a licensed architect with over a decade of professional experience since 2011, specializing in architectural content curation, digital publishing, and industry insights.
As Chief Editor at ArchUp, I am committed to delivering reliable, expert-driven content that enhances architectural knowledge and fosters a trusted community of professionals. Our mission is to document, analyze, and share the latest developments in architecture news, architectural research, and ArchUp.
Join us in exploring verified, in-depth design knowledge that shapes the future of architecture.
Similar Posts
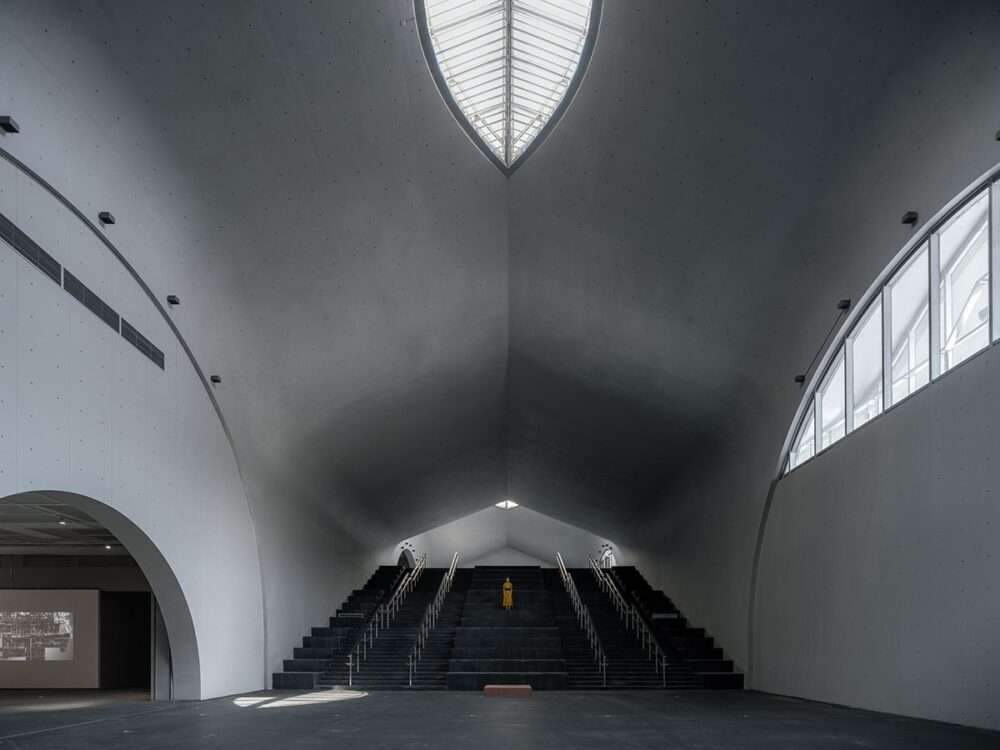
Completion of the largest underground concrete museum in China
Completion of the largest underground concrete museum in China, Shanghai-based architecture firm Wutopia Lab has completed a museum featuring the “largest thin-span underground shell-protected underground” in northeastern China. The 16,650 square meter building has been named the Deep Time Palace….

Spruce up your garden with these cheap and easy DIY garden ideas. From DIY…
Spruce up your garden with these cheap and easy DIY garden ideas. From DIY planters to container gardening ideas, there are plenty of garden projects on a budget to choose from.
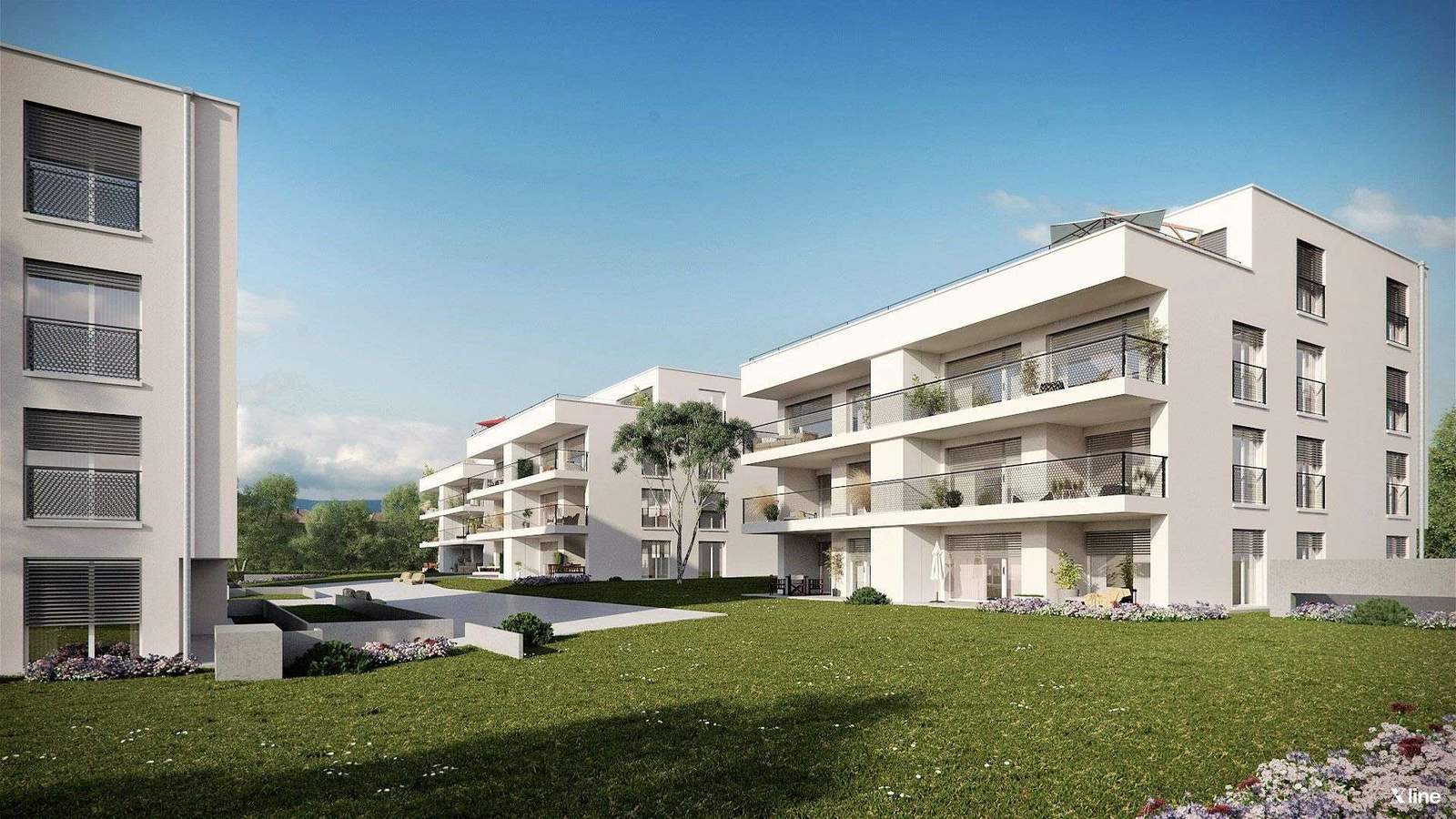
VR – Realidad Virtual – virtual reality – visualización – visualization – render -…
VR – Realidad Virtual – virtual reality – visualización – visualization – render – renders – 360 tour – animacion – animation – presentator – presentacion interactiva – interactive – xline3d – creative solutions – interactive features – innovative designs…
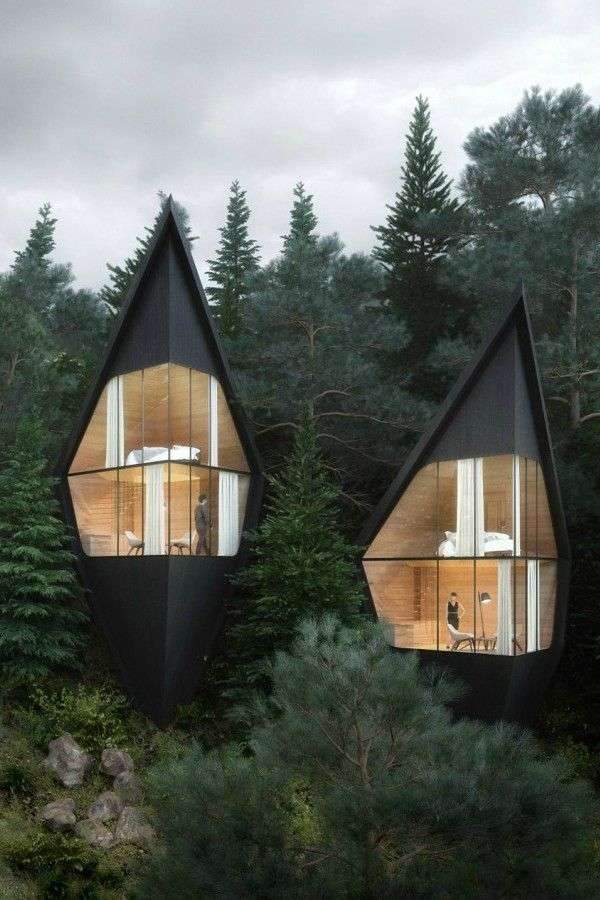
Milan-based Peter Pichler Architecture describes the new proposed Tree House project in the Italian…
Milan-based Peter Pichler Architecture describes the new proposed Tree House project in the Italian Dolomites as a ‘slow down’ form of tourism, where “nature and the integration of architecture within it plays the primary role.” One glance of the first…
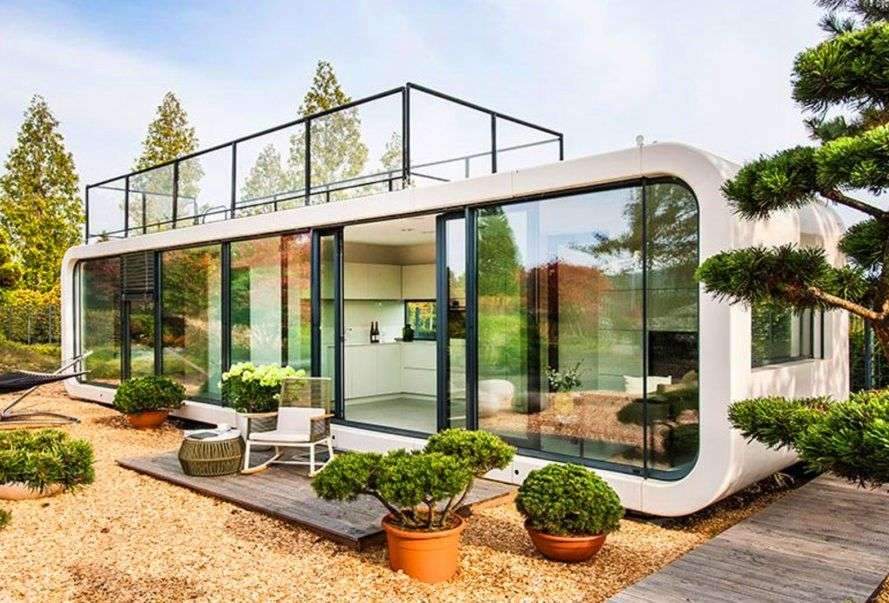
coodo tiny home, coodo prefab, coodo beach chalet, coodo beach hut, coodo mobile beach…
coodo tiny home, coodo prefab, coodo beach chalet, coodo beach hut, coodo mobile beach shack, tiny home, prefab home, prefab pod, mobile home, mobile living, LTG Lofts, environmentally friendly housing, sustainable housing, Coodo, Coodo prefab, prefab housing, prefab mobile home,…
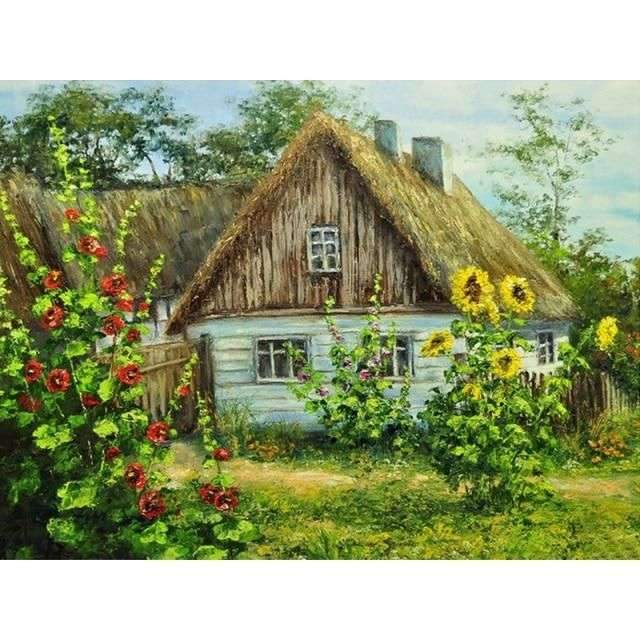
Villa Scenery DIY 5D Diamond Painting Full Round Resin Mosaic Landscape Diamond Embroidery Picture Rhinestone Home Decor Gift|Diamond Painting Cross Stitch| – C18849 / Full Round 30cmX40cm
Villa Scenery DIY 5D Diamond Painting Full Round Resin Mosaic Landscape Diamond Embroidery Picture Rhinestone Home Decor Gift Feature: -Material : Resin -100% Money Back Guarantee. -Fast Delivery Available.The entire transportation process can be tracked. -Make your own diamond picture!…
