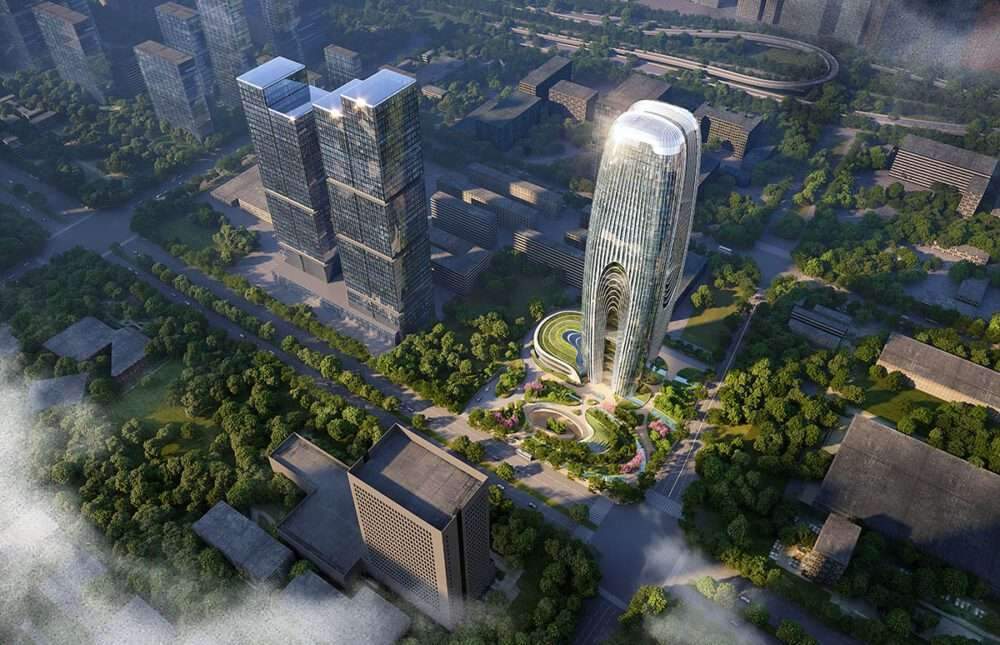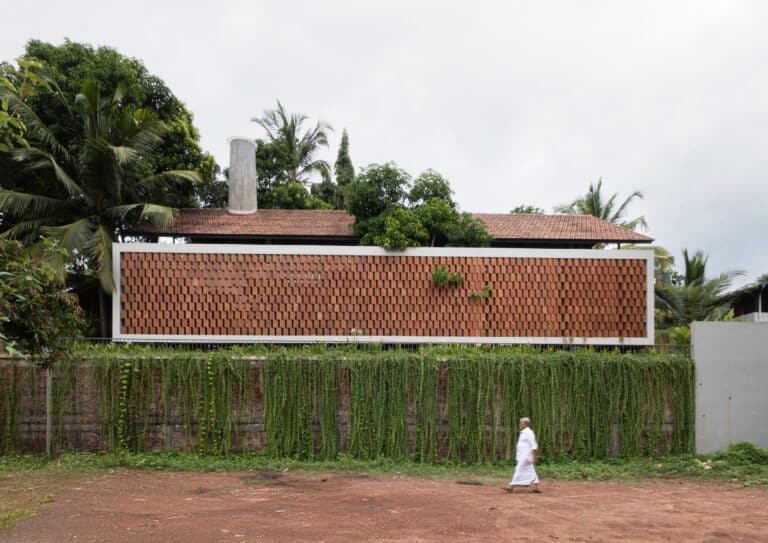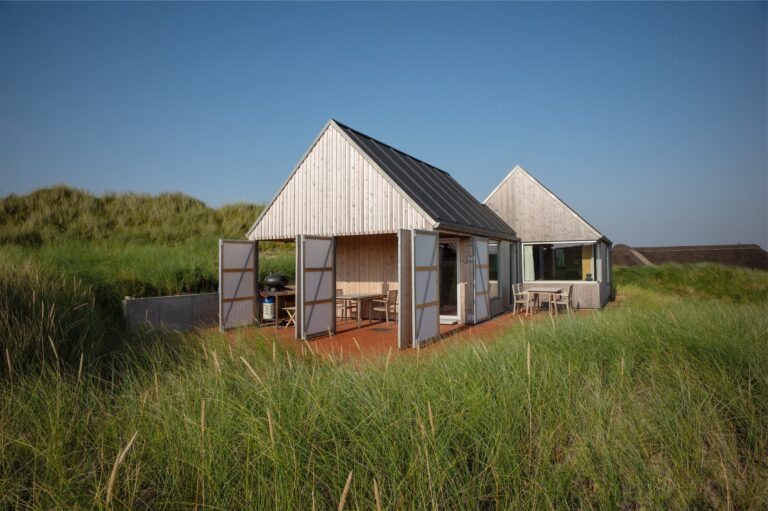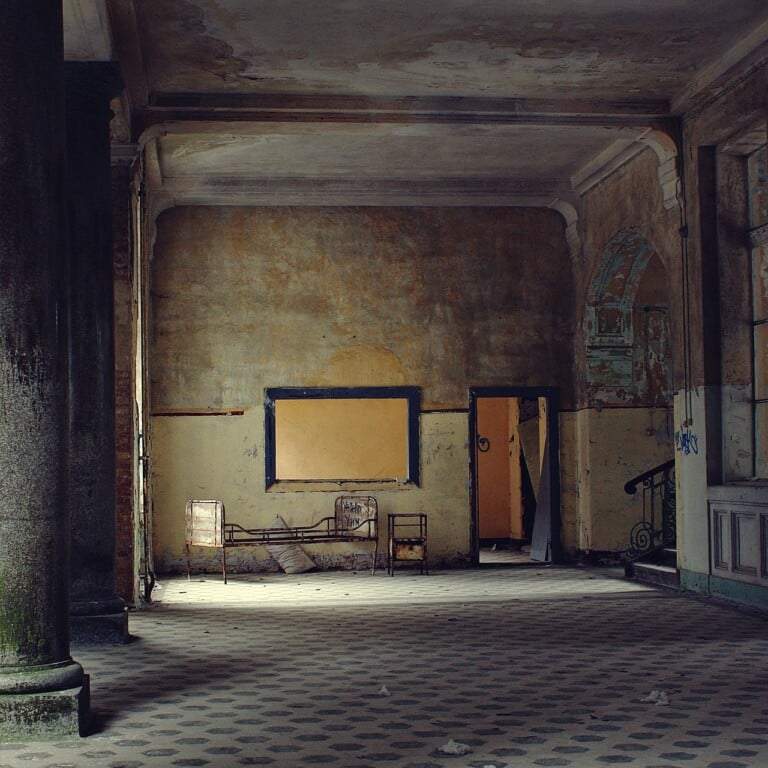Zaha Hadid unveils the Daxia Tower drawing
Zaha Hadid Architects has revealed a drawing of the new Daxia Tower, a “gently curved silhouette,” in Xi’an, China.
Commissioned by Daxia Group, the project, named Daxia Tower,
is slated to be built in the middle of the city’s booming development district.
Daxia Tower will be 210 meters high and will consist of 127,220 square meters of offices,
shops and ancillary facilities.
The tower will be built on a 16,700-square-meter plot of land at the southeast corner of the intersection of Jinji Road and Changbao Street in the city’s Yanta District.

Design features
Zaha Hadid Architects envisioned a tower with soft angles, revealing the inner life outward,
Which are formed by cavities like a flowing drop of water.
The tower is accentuated by layers of ornate glass and dramatic atriums that bring natural light deep into the floorboards.
One of the largest inland cities in China with a population of nearly nine million,
Xi’an was the country’s ancient capital and the historical eastern gateway to the Silk Road.

universities and research institutions, Xi’an has developed a thriving technology ecosystem that attracts leading domestic and international companies.
The city has become a major hub for new technologies that include semiconductor manufacturing, robotics, aerospace, and biopharmaceuticals.
Daxia Tower is located on Line 6 of the Xian Metro System,
and includes Xi’an High-Tech Economic and Technology Development Zone,
In the city’s southwest are the manufacturing,
research and development bases of more than a hundred Fortune 500 companies and multinational corporations.

The new Daxia Tower designed by Zaha Hadid Architects for the Daxia Group is located on Jingye Road in the heart of the high-tech Xian District which has become a major driver of the city’s economic growth.
The company has created a series of indoor planted terraces that evoke mountain waterfalls.
ZHA designed each lobby to provide panoramic views of the historic city to the north and east,
Or the growing high-tech area in the south and west.
The design of the tower is based on data analytics and behavior modeling, the company confirmed.
On the other hand, the interiors will include adaptable and future-proof workplaces,
Powered by real-time analytics to create healthy and enjoyable environments that enhance individual and overall employee well-being.





