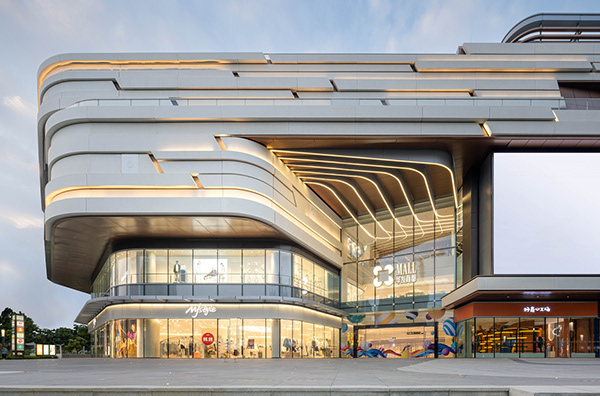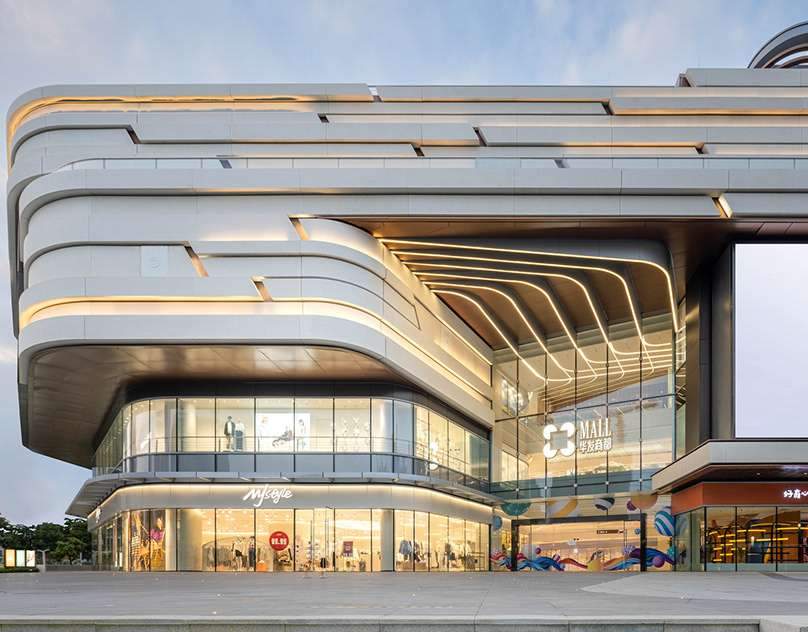10 Design Completes Lakefront Shopping Mall in Zhuhai


















When it comes to designing a home, commercial space or office, the use of natural stones,Like marble, granite and onyx can play an important role in the final creation, natural stone for interior design has been one of the most…

In a powerful example of nature-conscious architecture, House in the Slope has been awarded the 2025 SARP Award for Single-Family Residential Building by the Association of Polish Architects. The project stood out for its deep sensitivity to the site and…
This reduced gadget joins water and oxygen with universally handy, synthetic-free cleaning water.A slick little contraption that transforms faucet water into a sanitizer? It appears to be unimaginable, however agreeable Taiwanese plan studio Life has made a gadget that does…

Furniture and accessories design in interior design,Furniture is important to interior designers in the same way that books are important to librarians.Where interior design is concerned with designing spaces.furniture functionFurniture is an industrial or craft design that is used to…

Metal roofs are an unconventional option for roofing elements used for architectural purposes, and to accommodate the interior aesthetic, they have different types of designs that are pressed into them.Metal roofing is usually made of materials such as galvanized iron,…

IntroductionNestled on the banks of the Gan River in Nanchang, the Nanchang OCT Contemporary Arts Centre stands as a testament to architectural coexistence with nature. Crafted by Chinese studio DUO, the arts centre embraces the surrounding landscape through stepped concrete…