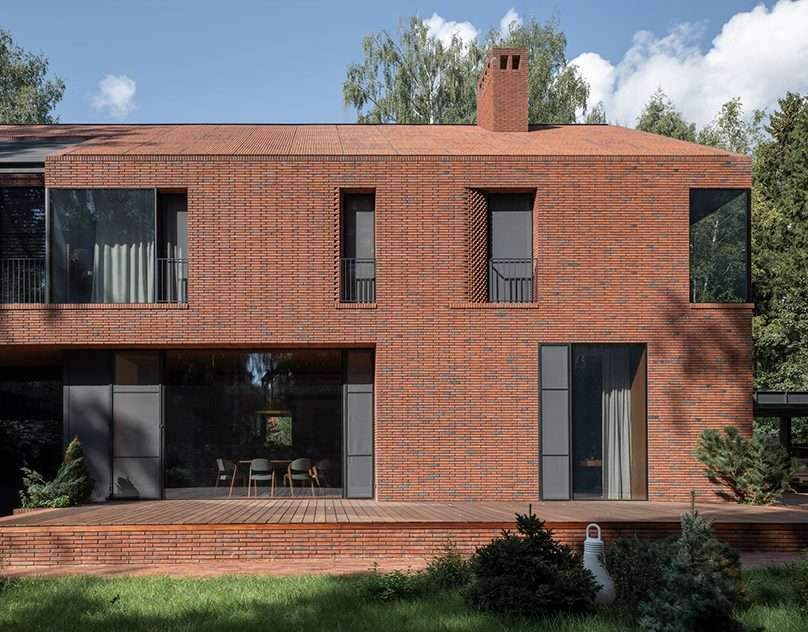2009 – 8 Nugent Street – Office / Apartment Complex
Architects, Engineers
Project Architects : Rose Minnee, Manuel Diaz
Project Documentation : Anthony Van Kan, Murry Rout, Patrica Han
The buildings have maximised the floor area on the site and have also created a new urban precinct with retail, showrooms and cafe space at the plaza level with offices and apartments above. The open plaza is a shared space for pedestrians and low-speed circulation to provide access to retail spaces.
https://www-ccv.adobe.io/v1/player/ccv/QyZXkT_gKG4/embed?api_key=behance1































