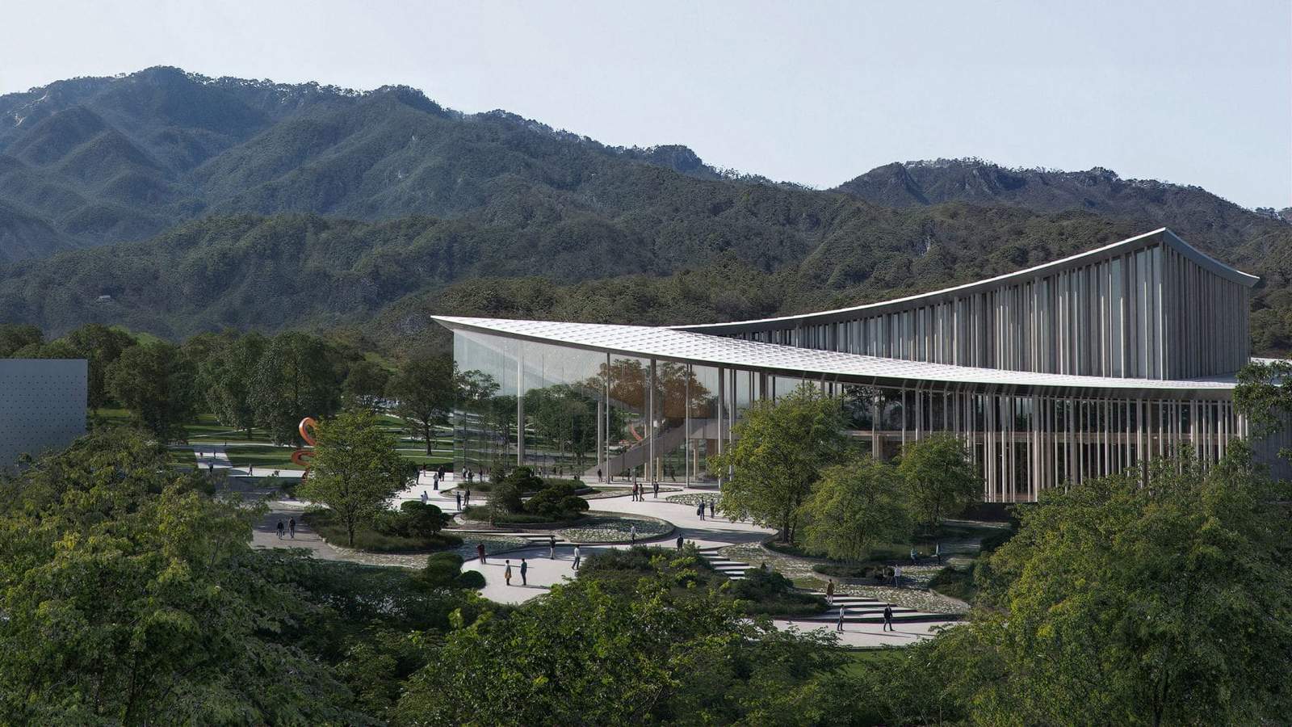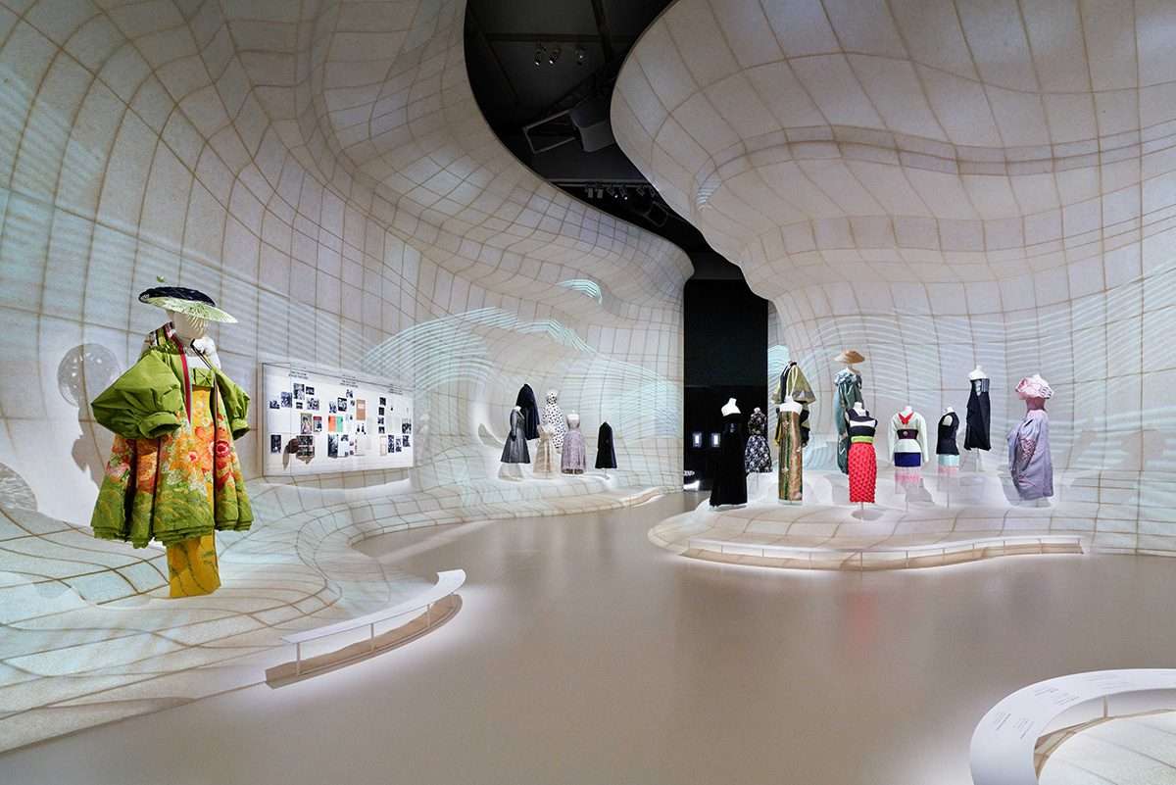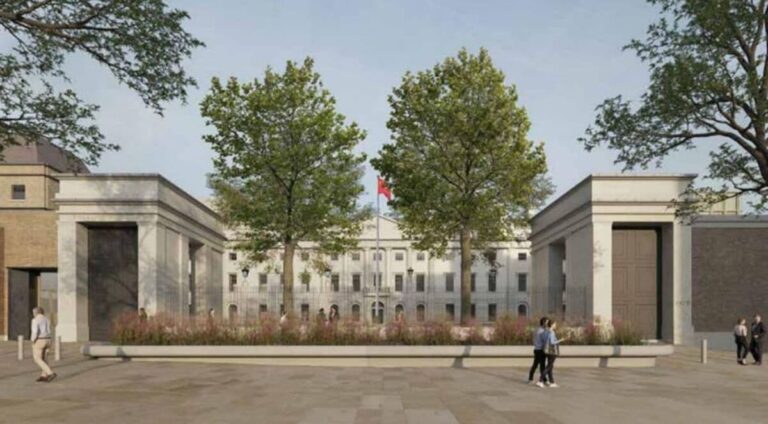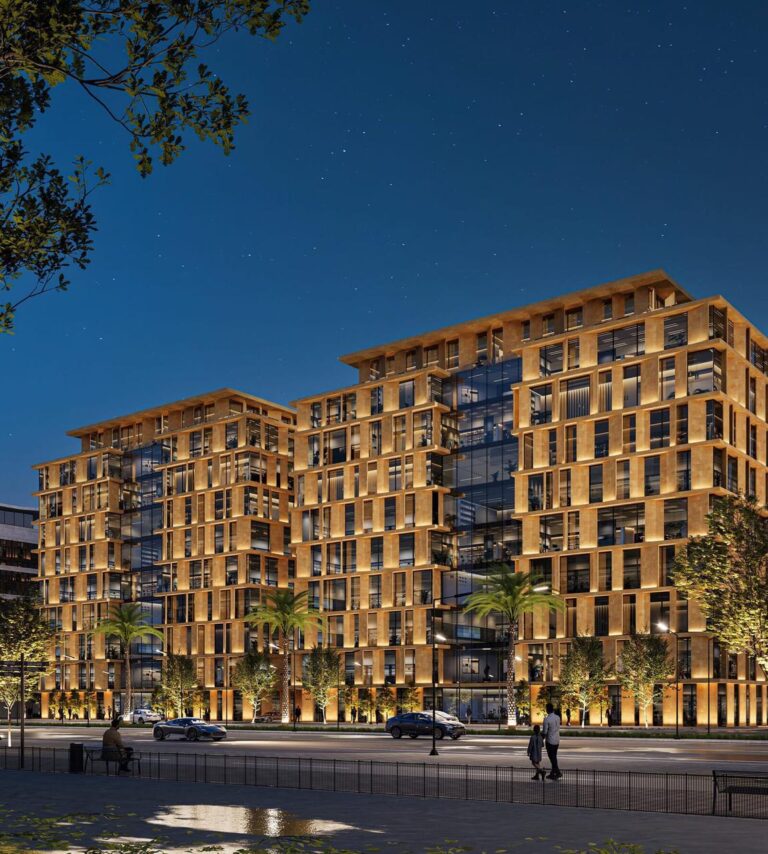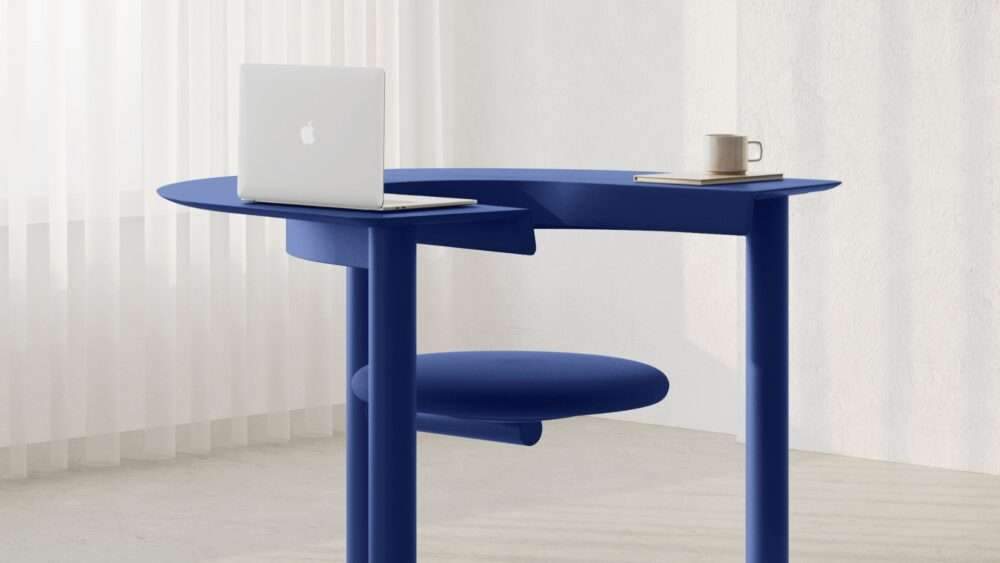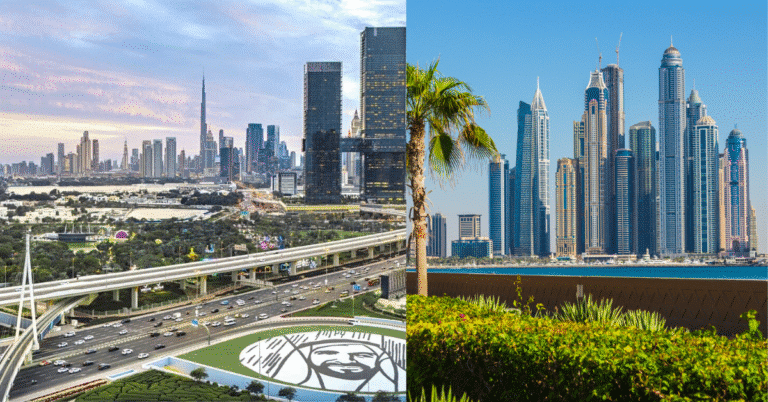3XN Chungnam Art Center in South Korea
The Chungnam Art Center, created by the Danish studio 3XN, will give the Chungnam Art Precinct in Chungcheongnam-do, South Korea, a sweeping, dynamic roofscape. This performing arts facility is slated to open in 2029 and will be a hub for artistic and cultural expression.
Concept and Architectural Vision
The flowing roofs of Chungnam Art Center, which mimic the motion of a dancer’s arc and a conductor’s baton, are a metaphor of the fluidity of creative performance. The founder of 3XN, Kim Herforth Nielsen, says the center wants to be as vibrant and expressive as the art it will be home to. The building’s curved shape makes a seamless and flowing architectural statement by reflecting its interior spaces, which include concert halls, a fly tower, and a lobby.
Integration with the Rural Landscape
Designed in conjunction with GXN, Siaplan, and MDA, the project is situated in a rural park with a mountain backdrop, emphasizing harmony with the surrounding landscape. Because of the center’s small footprint, the picturesque mountain backdrop is preserved and may be incorporated into the interior design of the facility. The park is incorporated into the center from all sides, making it difficult to tell which is in front and which is behind, thanks to the numerous entry points woven into the meandering walks lined with trees.
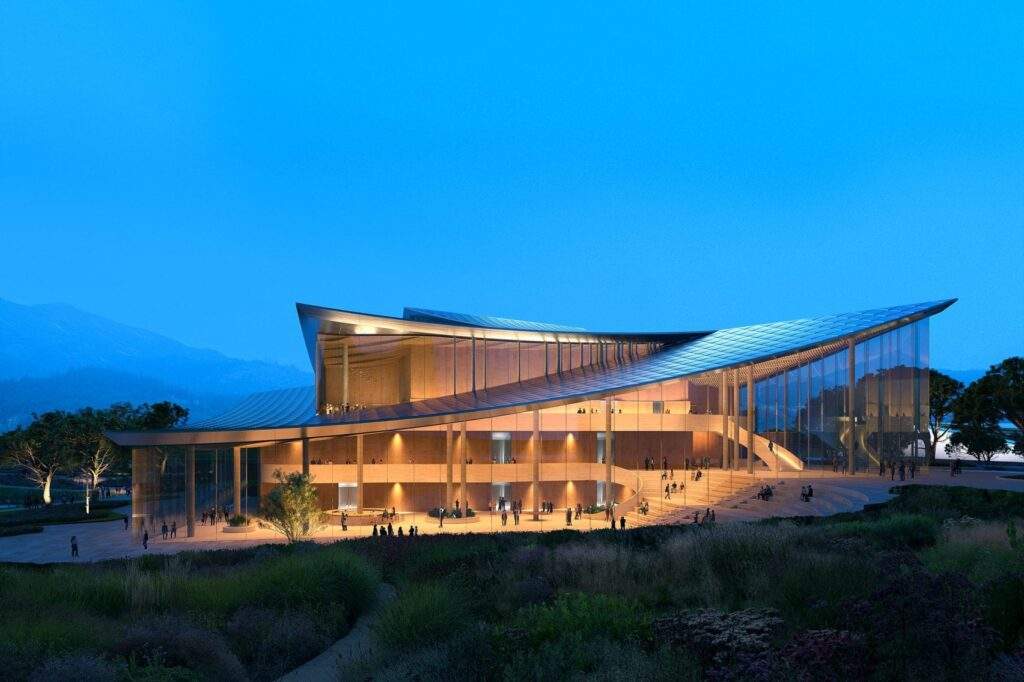
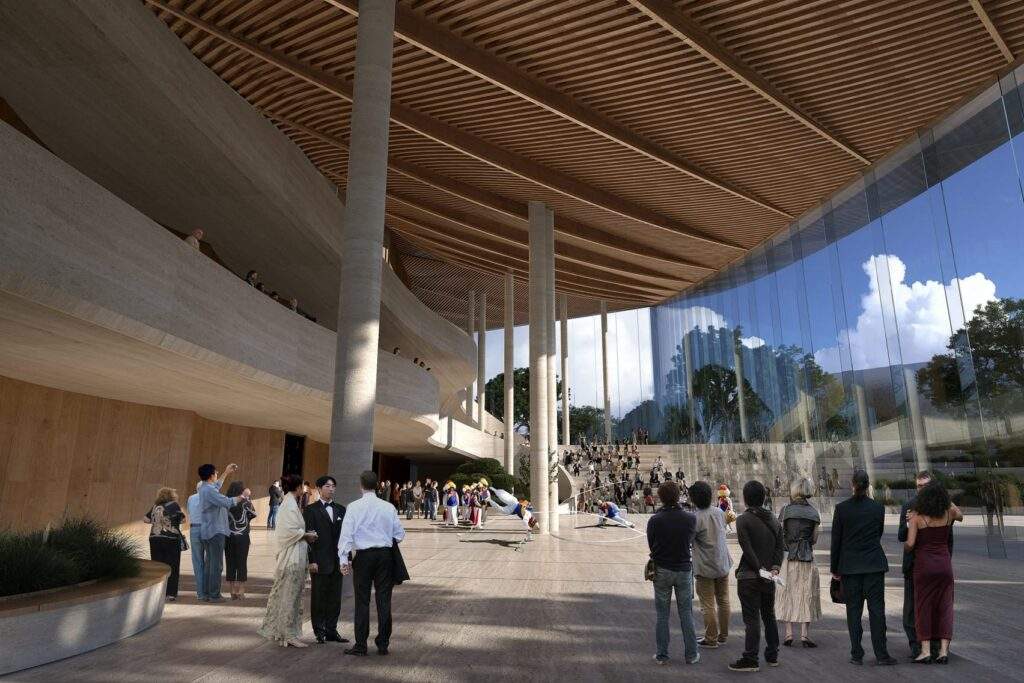
Functional Design and User Experience
Even though performance theaters are complicated spaces, the center’s interior design has an emphasis on ease of use and simplicity for users. The significance of good acoustics, lines of sight, and unobstructed circulation is emphasized by 3XN director Fred Holt. The layout easily handles both everyday activities and big events, making the area usable for both performers and guests.
Interior and Sustainability Features
The Chungnam Art Center’s foyer will have integrated seating and recesses to improve visitor experience while providing broad views of the surroundings. Scalloped timber cladding will be used to highlight the sweeping curves of the roofs in the performance halls. To support the center’s environmental goals, sustainable features including a rainwater collecting system and rooftop photovoltaics are integrated.
Along with a nature center in a Danish harbor and a sailboat-inspired structure in Baltimore’s Inner Harbor, 3XN’s first project in South Korea is part of their larger portfolio.
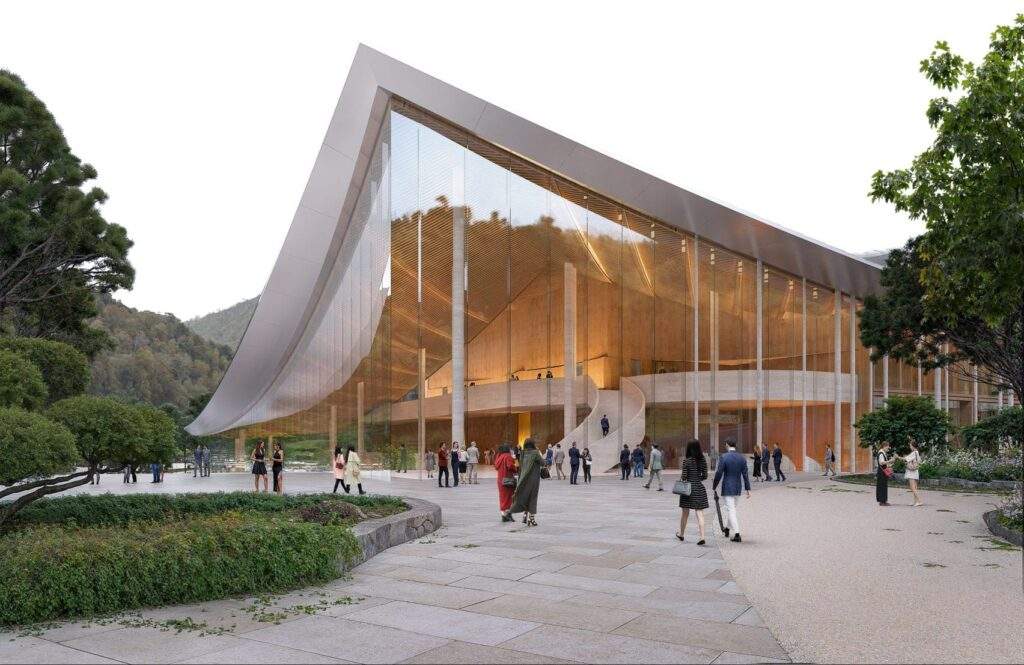
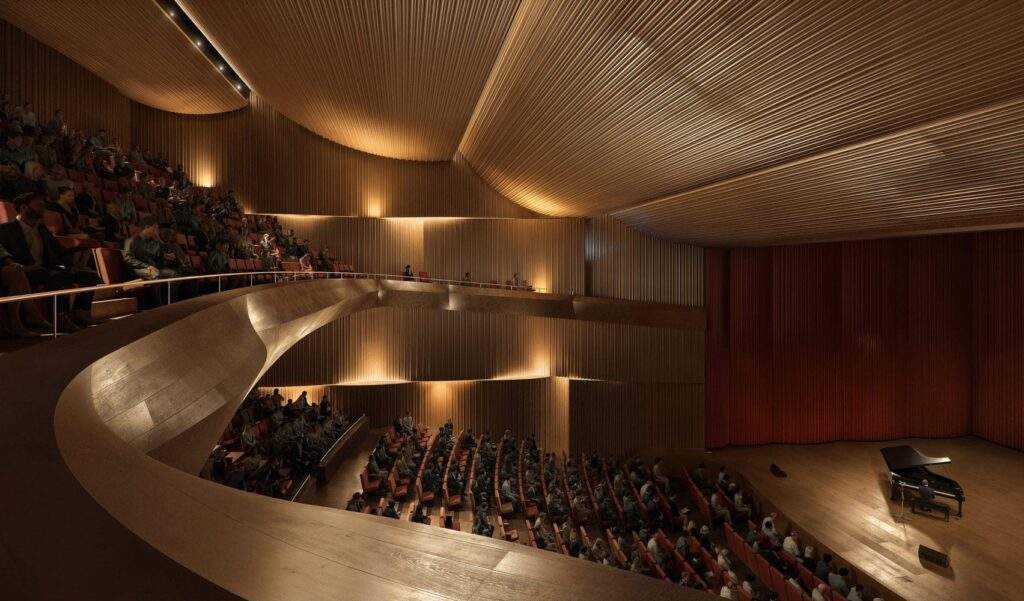
Finally, find out more on ArchUp:

