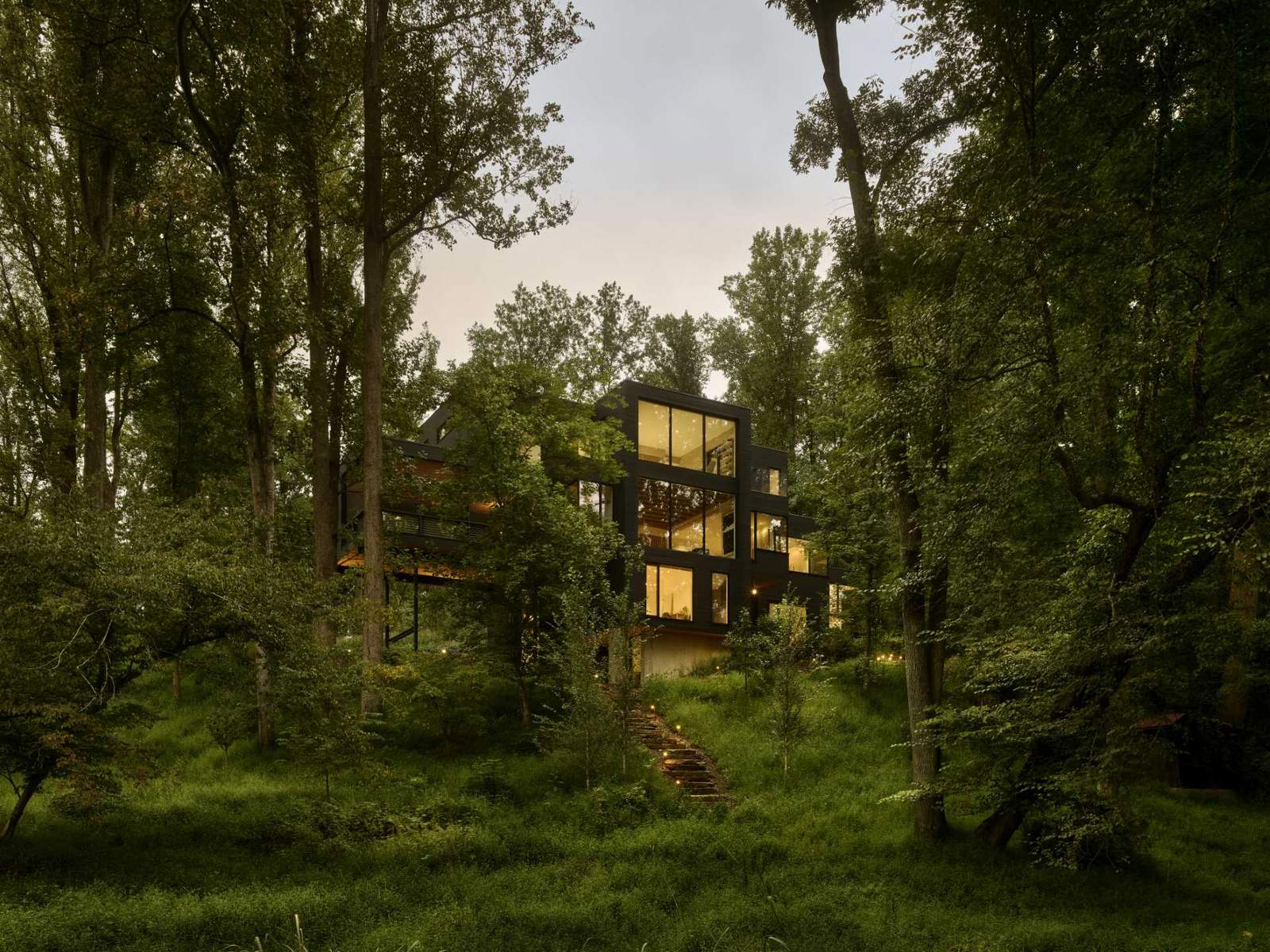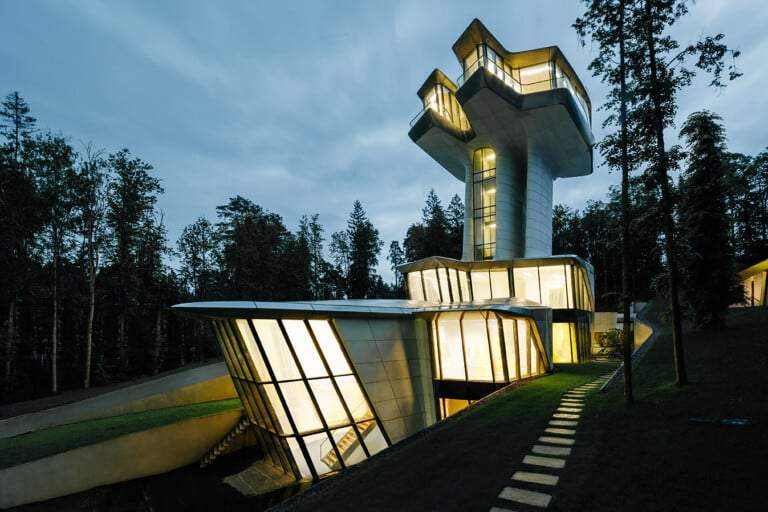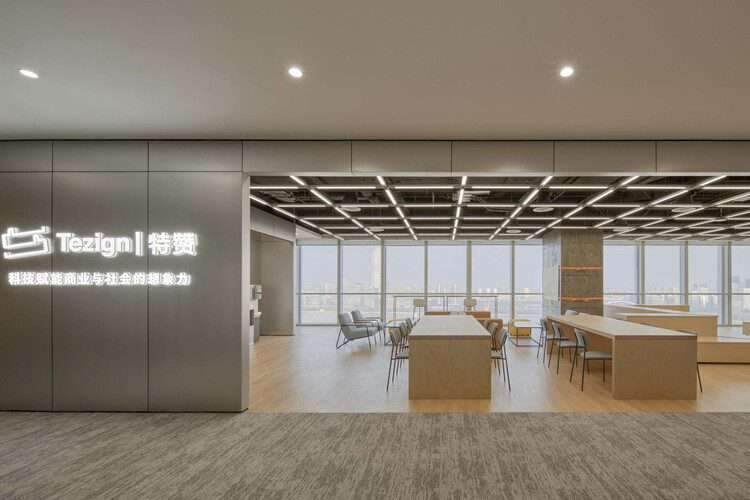A Dark Exterior Helps To Hide This Modern Home In The Forest
August 16, 2023

Robert Young Architects has shared photos of a modern home they designed in Virginia, that’s surrounded by a forest and features a dark exterior.
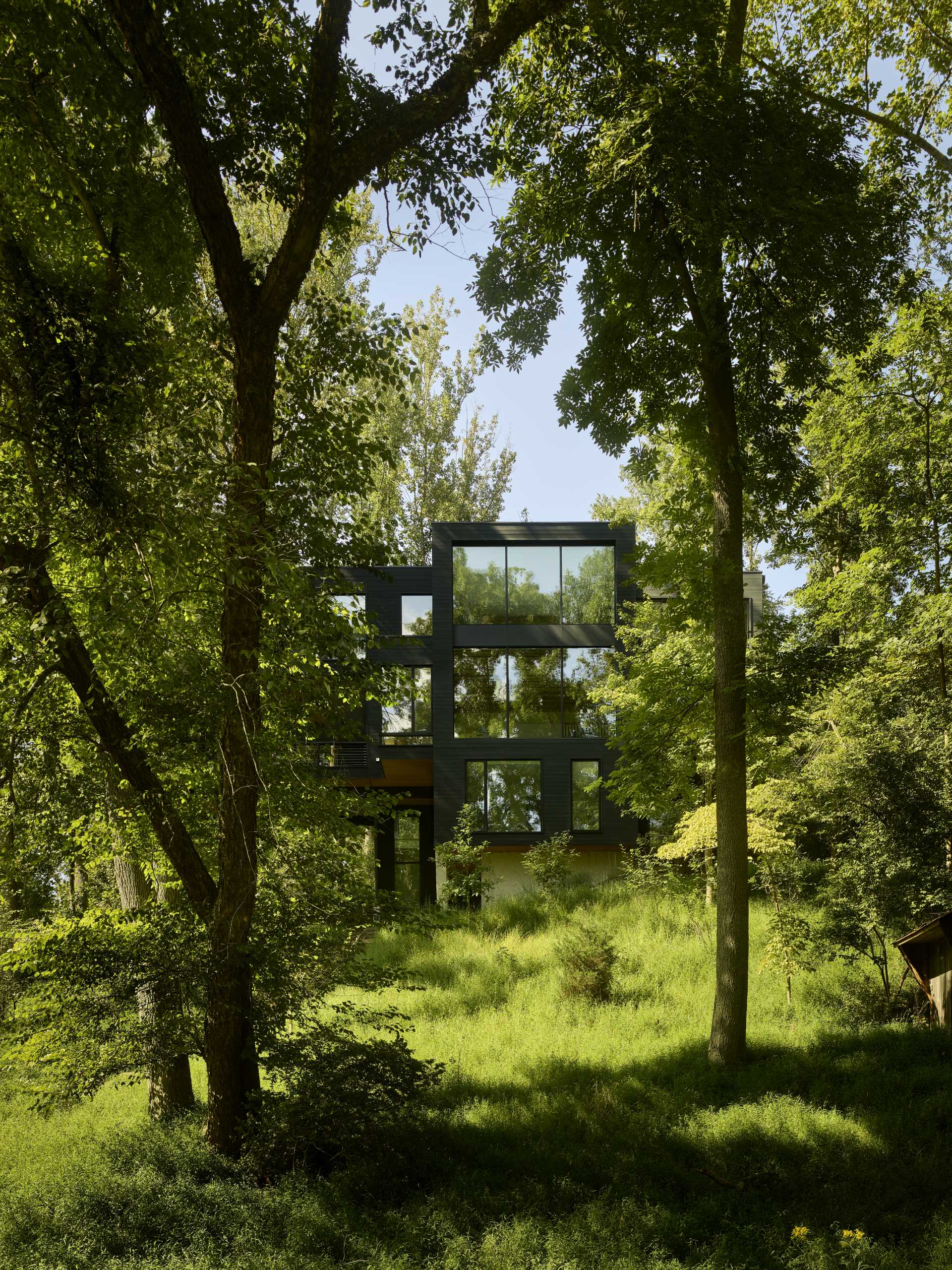
The multi-storey home was designed from the inside out, with the architects allowing the function of the house to determine its form.

To capitalize on its wooded context, the architects perched most rooms above the forest floor, creating sightlines through the tree canopy.
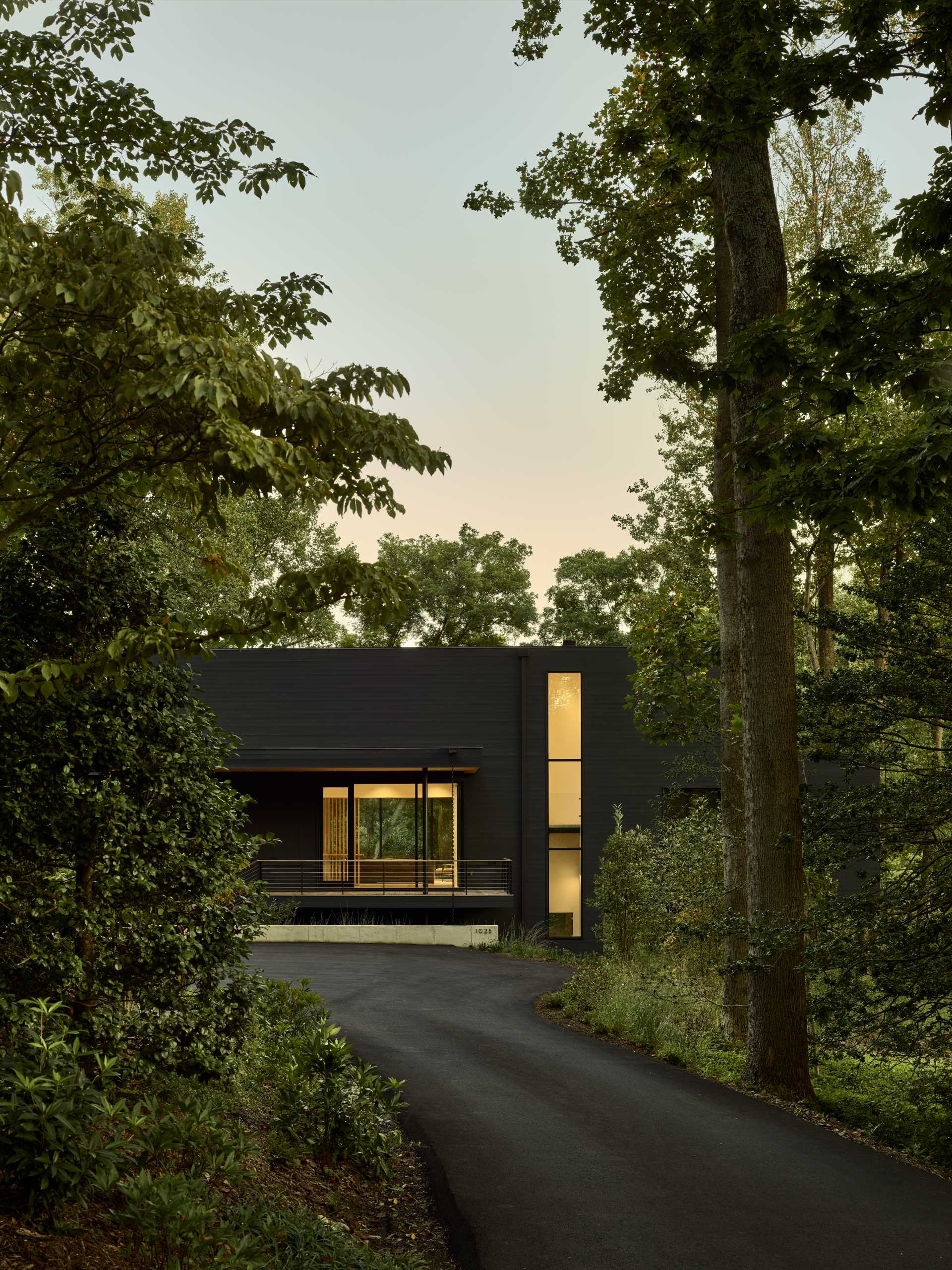
The home has solid walls that obscure neighbors while windows create different vantage points of the forest.
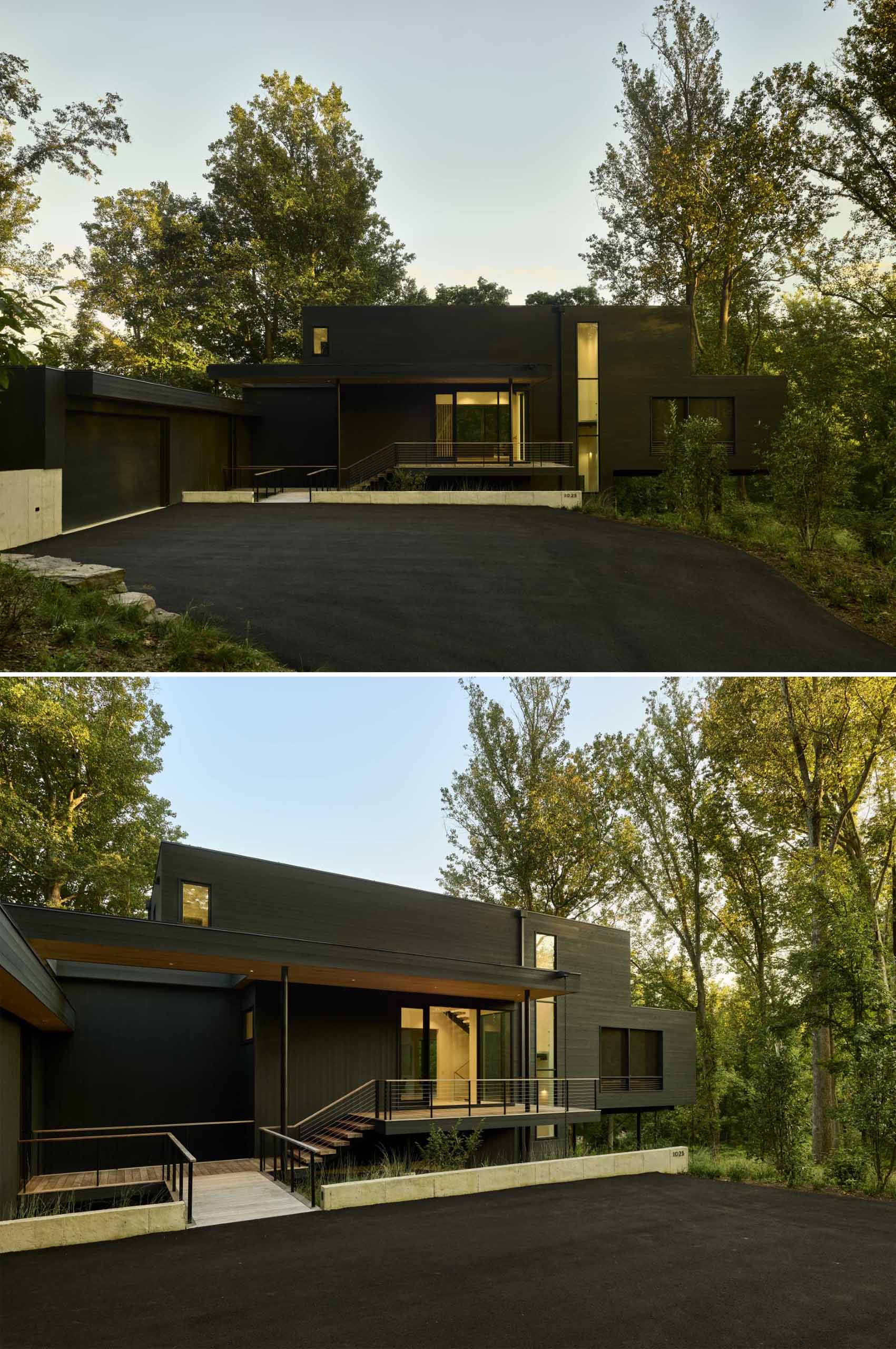
A covered entryway welcomes visitors to the home.
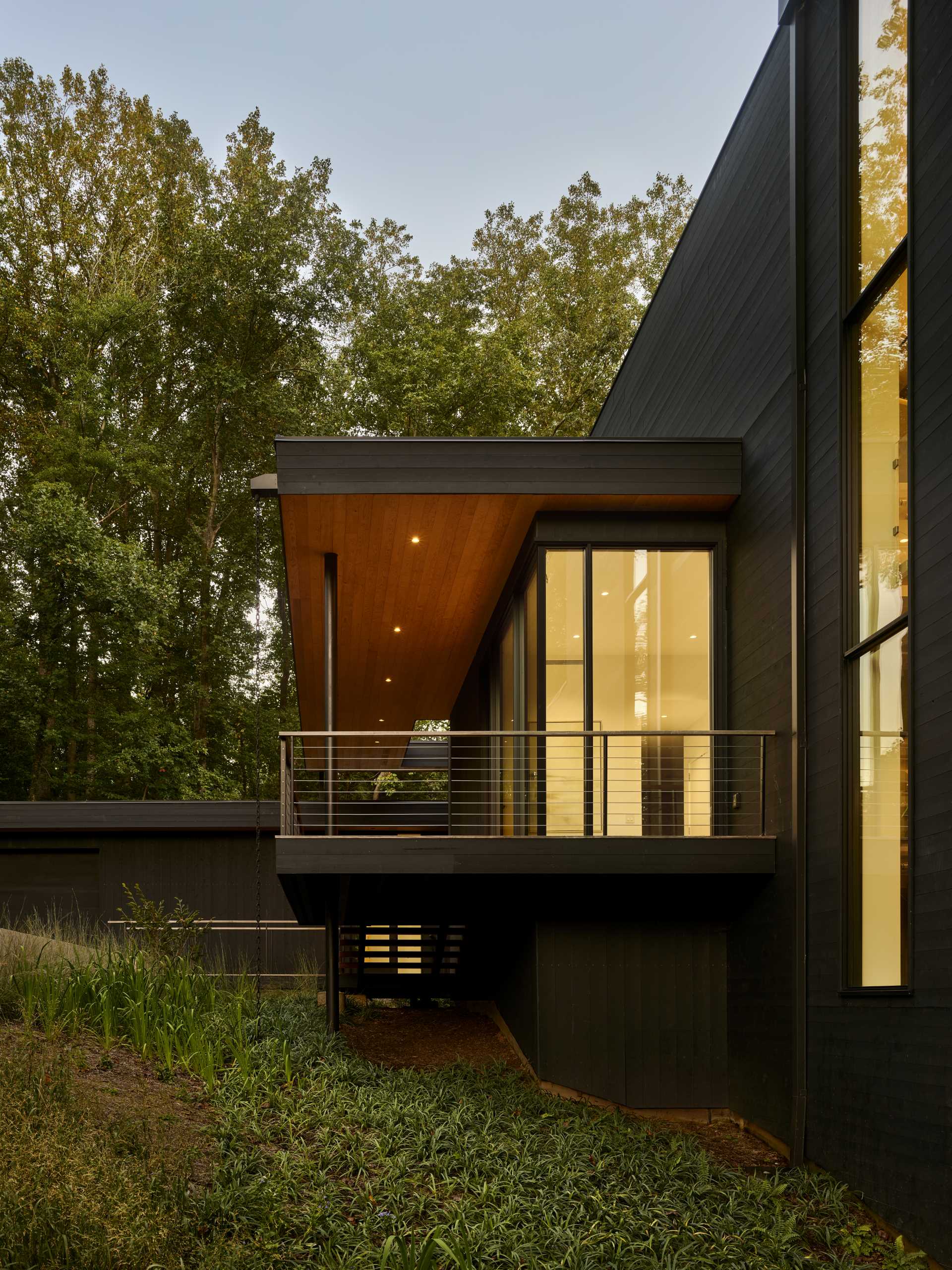
Inside the home, the living connects with an outdoor space furnished with a couch, expanding the entertaining areas.


In the kitchen, the cabinets have been designed in such a way as to allow the tree views to be enjoyed.

Wood and steel stairs with glass railings connect the various floors of the home.

In one of the bedrooms, there’s floor to ceiling windows that provide an abundance of natural light.

Views of the trees can also be seen from within the bathrooms, where the windows frame the forest as natural artwork.


Photography by Frank Oudemann | Design: Robert Young Architects | Principal-In-Charge: Robert Young, AIA | Project Architect: Ben Sandell | Project Team: Lucille Gairin, Coralie Gruit, Kenza Elhaimer, Paul Schwitter, Trey Hoffman | Interior Design: Patera Home | Structural Engineer: 1200 Architectural Engineers | Civil Engineer: Urban LTD | Energy Consultant: ZeroEnergy Designs | Geotechnical Engineer: Pons & Associates LLC | Lighting Consultant: Tillotson Design Associates | General Contractor: Added Dimensions Construction Inc. | Landscape Architect: Oat-Judge Landscape Architects

