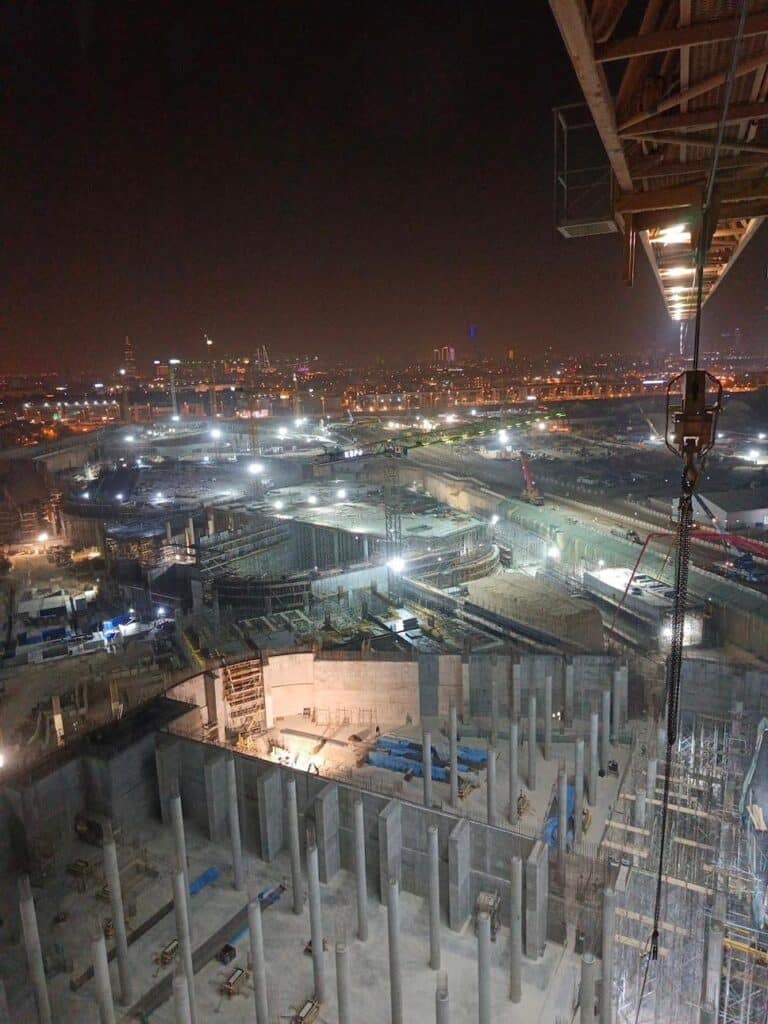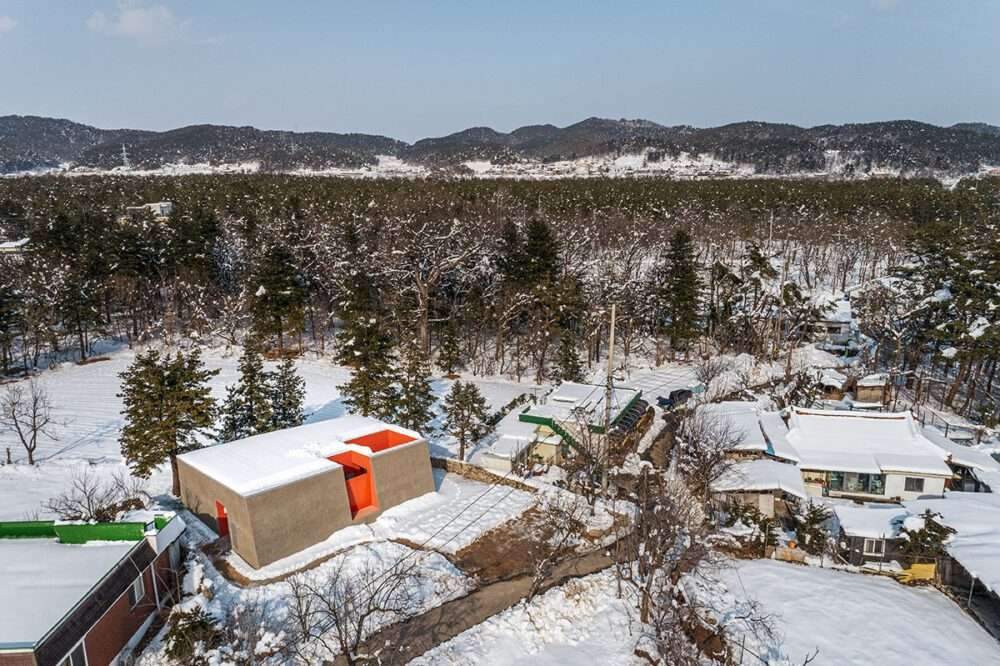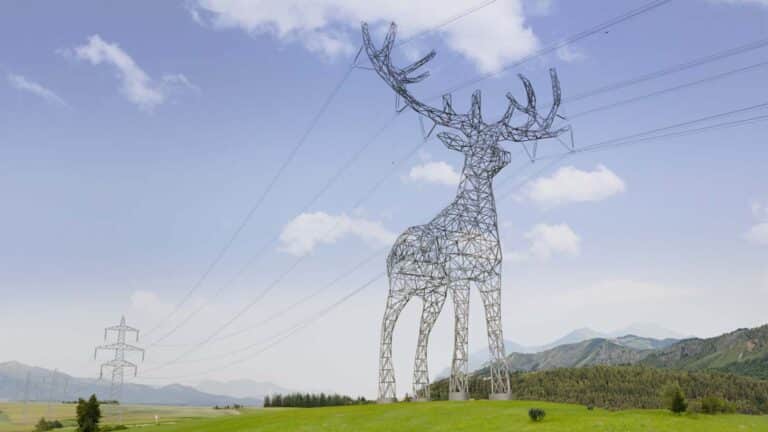A New Architectural Landmark Rises in Riyadh as King Salman Park Construction Progresses
In the heart of Riyadh, construction is steadily advancing on King Salman Park. A massive architectural structure is beginning to take shape there. As part of the world’s largest urban park, this striking structure is becoming one of the park’s most prominent features.

A Sloped Design That Redefines the Landscape
Recent images from the construction site reveal a towering structure with a bold, tiered design resembling a modern pyramid. Workers are seen installing large metal panels and assembling the outer framework. They use massive cranes and precision tools to aid this process.

Activity is ongoing around the clock. While the daytime work focuses on the main structural components, night scenes show the project illuminated by construction lights. These lights highlight the design’s unique details from various angles.
The site itself is highly organized. It has materials and heavy equipment arranged efficiently. This arrangement reflects both the scale of the project and the coordination involved in its execution.

The World’s Largest Park and a Landmark in the Making
This structure is part of the broader vision for King Salman Park, which spans over 16 square kilometres. It aims to become a major natural and cultural destination for Riyadh’s residents and visitors alike.
The project is a key element of the city’s urban transformation under Saudi Vision 2030. It is led by the Royal Commission for Riyadh City, in collaboration with leading contractors and architectural firms.
Although officials have not yet revealed the full details of the structure, its current shape points clearly to a contemporary architectural approach. The design features sloped, layered forms that could soon house a cultural hub or serve as a versatile public space within the park.
Notably, ArchUp is closely following the architectural progress of this project as part of its ongoing effort to document the architectural development of major projects across the Kingdom.







