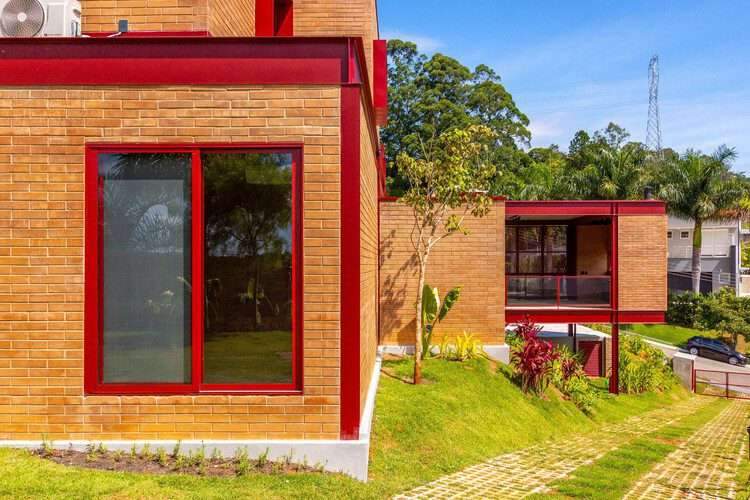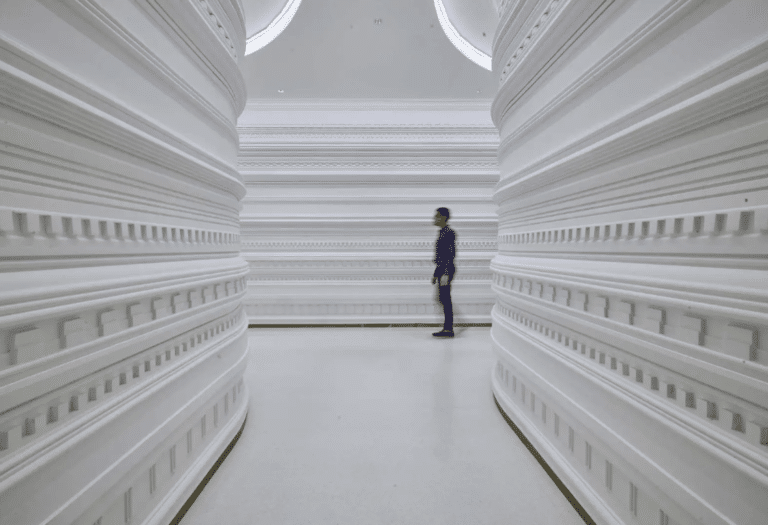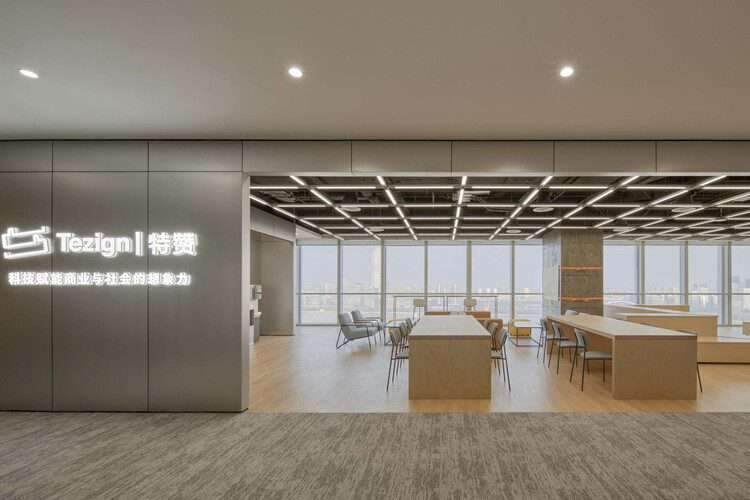Adjaye Associates and Holst Architecture design a new library in the Portland suburbs
In a December public meeting, library officials in a Portland, Oregon suburb revealed renderings for a new library designed by Adjaye Associates and Holst Architecture.
In addition to the stacks, the 95,000-square-foot East County Library in Gresham will host an auditorium, play spaces for younger children, a teen space, and areas devoted to programs such as career services. There will be a landscaped outdoor space on the property, as well. When completed, the library would become the second-largest in the Multnomah County Library network.

“I am humbled and honored to be selected as design architect for this precedent-setting library project,” Adjaye Associates Founding Principal David Adjaye said in a news release. “Together with Holst and MultiCultural Collaborative, we will work together and in close, continued dialogue with the local community of East County to design a lifelong learning facility that instills a sense of collective wonder and pride.”
The designs presented at the meeting were conceptual; further community feedback will inform the final design. An Adjaye Associates communications representative told AN the renderings presented at the meeting are the only ones available at this time; they show a timber building fronted with a tilted timber-slat trellis and an activated plaza with park-like seating where the community can gather. Concept designs for the interiors show a similar material palette to the outside with rich wood tones paired with light shades of gray.

Other libraries designed by Adjaye Associates include the Winter Park Library and Events Center, a complex with space for public programs and lectures, classrooms, a maker lab, and recording studios, located five miles outside of Orlando, Florida. The firm took inspiration from the area’s extensive tree canopy to design the building, which comprises three structures.

Adjaye Associates is the design architect and local firm Holst Architecture will serve as the architect of record. The design will be workshopped this year, with construction slated to begin in 2024. If all goes according to plan, the building will be complete in fall 2025.





