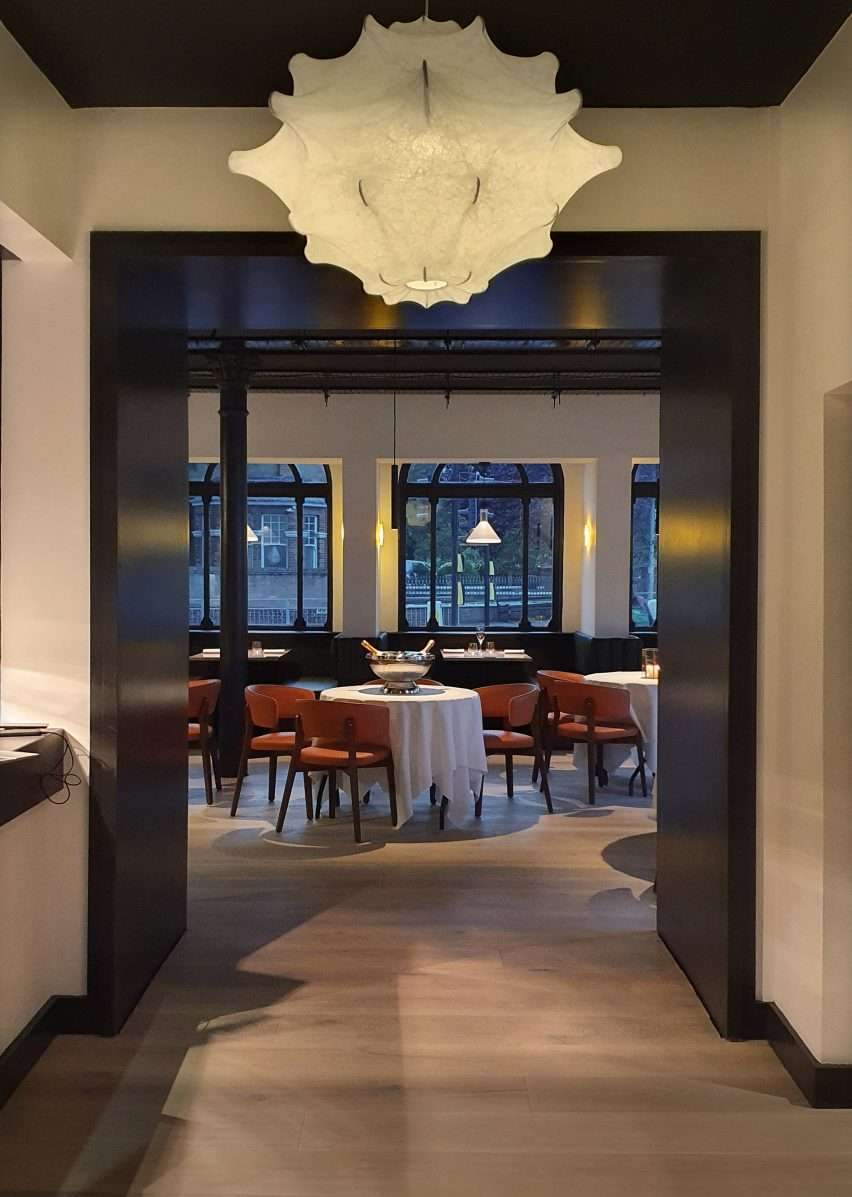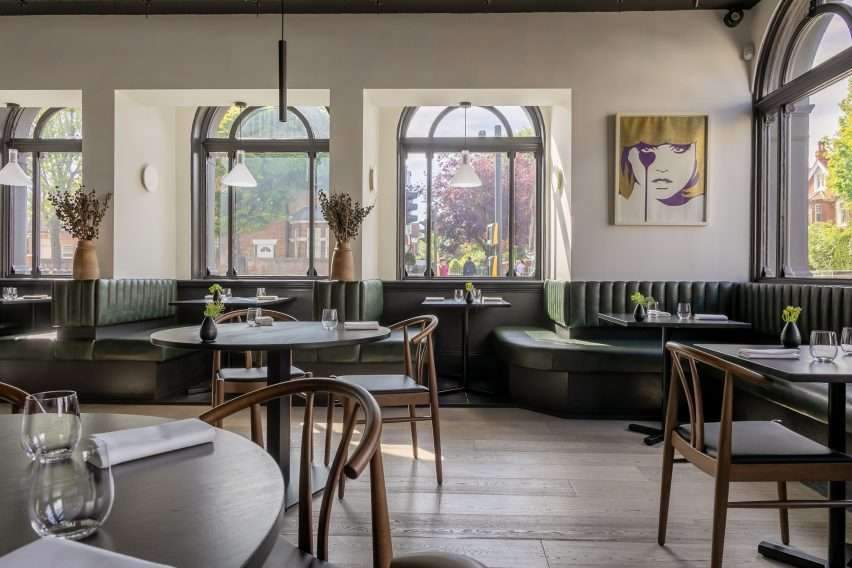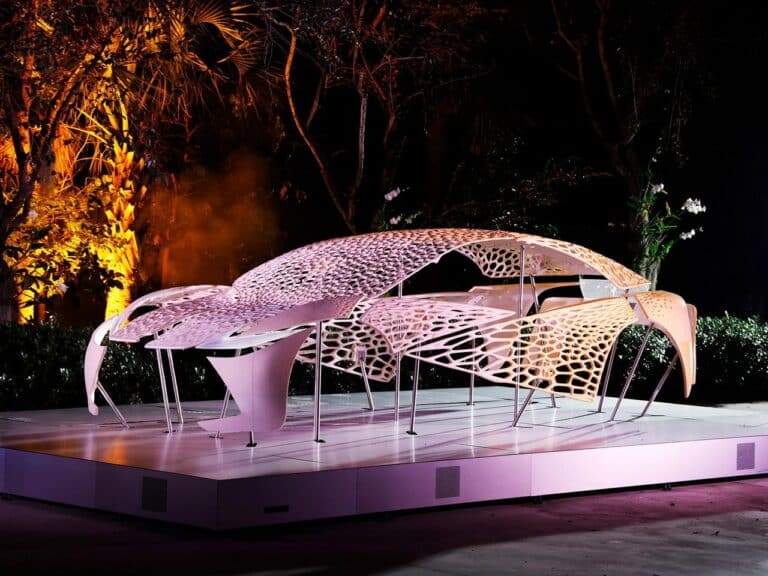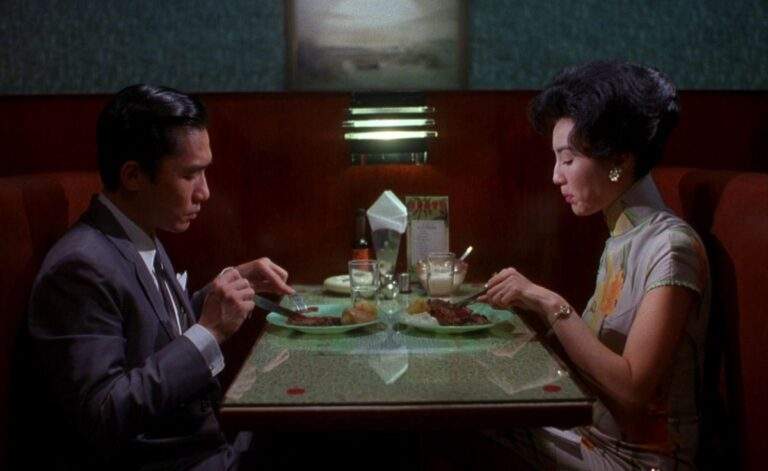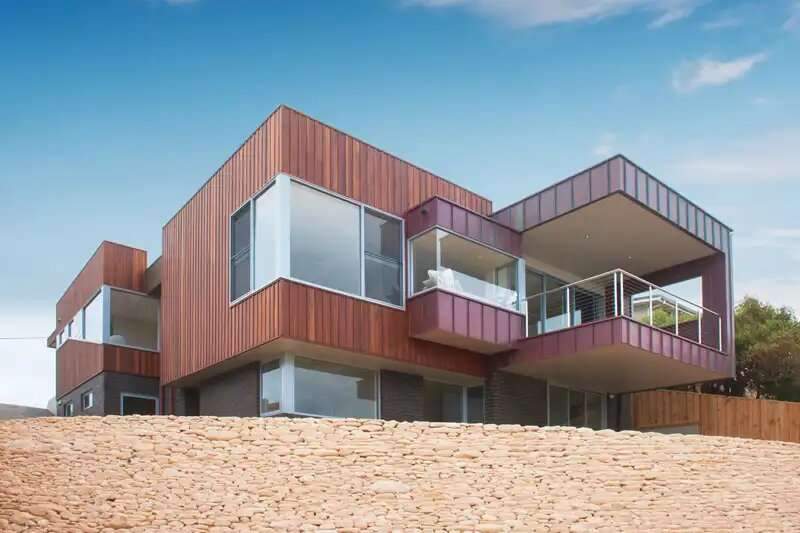Akram Fahmi Etch restaurant monochrome revamp
Akram Fahmi, the founder of interiors studio London Design House, has breathed new life into the Etch restaurant in Hove, East Sussex. The space, formerly a bank, has been revamped to feature black and white interiors, in keeping with the restaurant’s minimalistic menu. The redesign was completed in 2017, with an open kitchen and a subterranean speakeasy bar being included in the design.
We wanted to showcase refinement, texture, and locality in the design,” Fahmi said to Dezeen. In order to do so, a simple colour palette was chosen that mirrors the straightforwardness of the restaurant’s menu which consists of dishes usually made up of two ingredients. To complete the look, wide-plank chalk-washed timber floors, white walls, black banquette seating, and timber framing stand out in contrast.
To bring a sense of the nearby South Downs, the coastline and the urban landscape into the restaurant and bar. Fahmi selected rough quarry tiles, matte-finished stone, and sinuous stretched-fabric lighting. They recognized the importance of the balance of light, texture, and tone in creating a unified journey for guests throughout the space. To achieve this, they combined two existing ground-floor units and built the space around five arched windows that bring in natural lighting.
Three original Victorian arched windows were maintained at the corner of the studio. And two additional full-height arches with modernized detailing were added to unite the facade. The entire ground-floor facade was then painted charcoal grey to complete the uniform look.
Internally, Fahmi mentioned that the old bank’s cast iron columns had been kept. And the suspended ceilings in the main spaces had been removed in order to reveal the original high ceilings.
He wanted to make sure that the architecture and interiors one would encounter on their journey were as elegant and carefully created as the food they had in front of them.
With the help of the local council, Fahmi strived to find ways to retain and preserve the historic building. While dictating routes and plans. To maintain an even indoor temperature, passive methods such as tinting the windows were used to reduce solar glare.
To offset the severe front facade and tough pavement, London Design House added new exterior planters. Plants, herbs, and grasses that could withstand the local coastal conditions were selected for the design. To give the project a true Etch flavor, London Design House collaborated with regional artisans and suppliers. A prime example of their promise to source fresh, local items at the right time of year.
Akram Fahmi Etch restaurant monochrome revamp
Finally, find out more architecture news.




