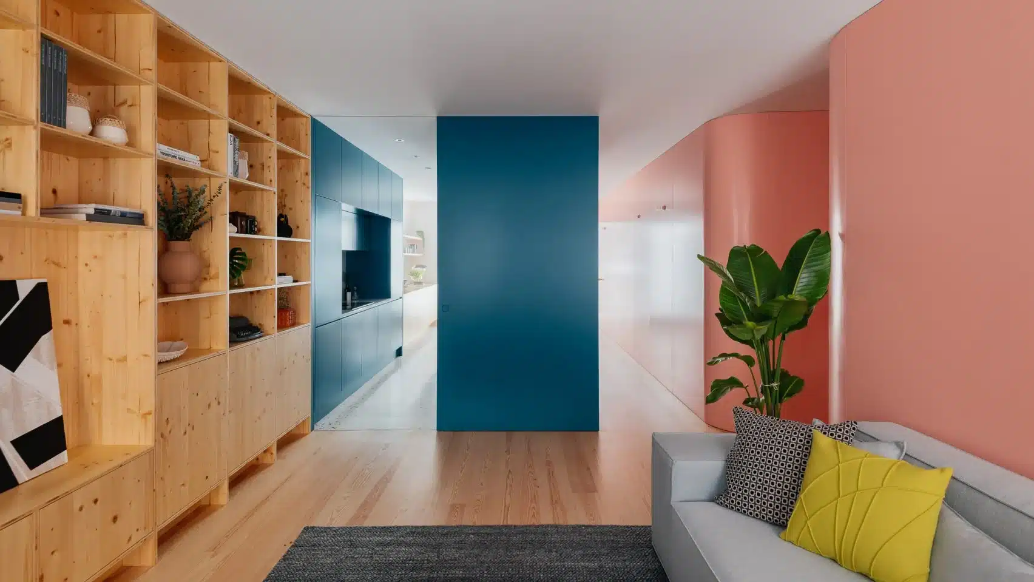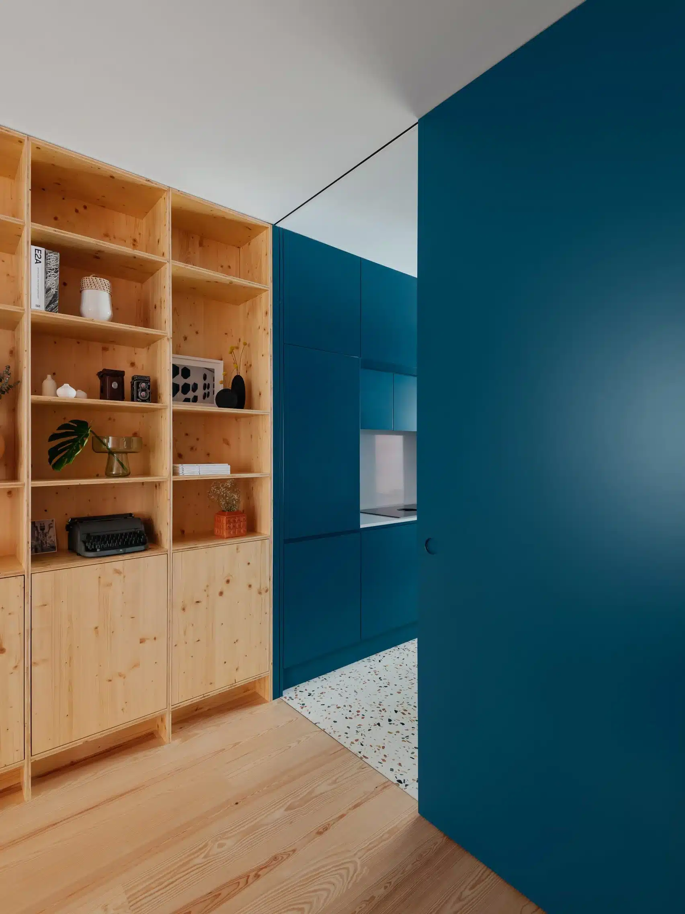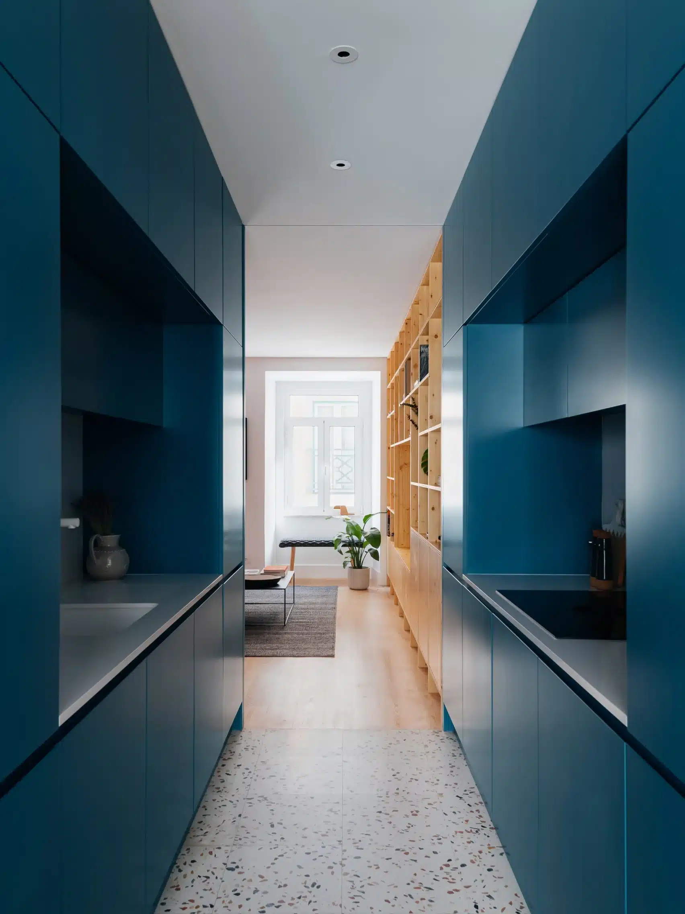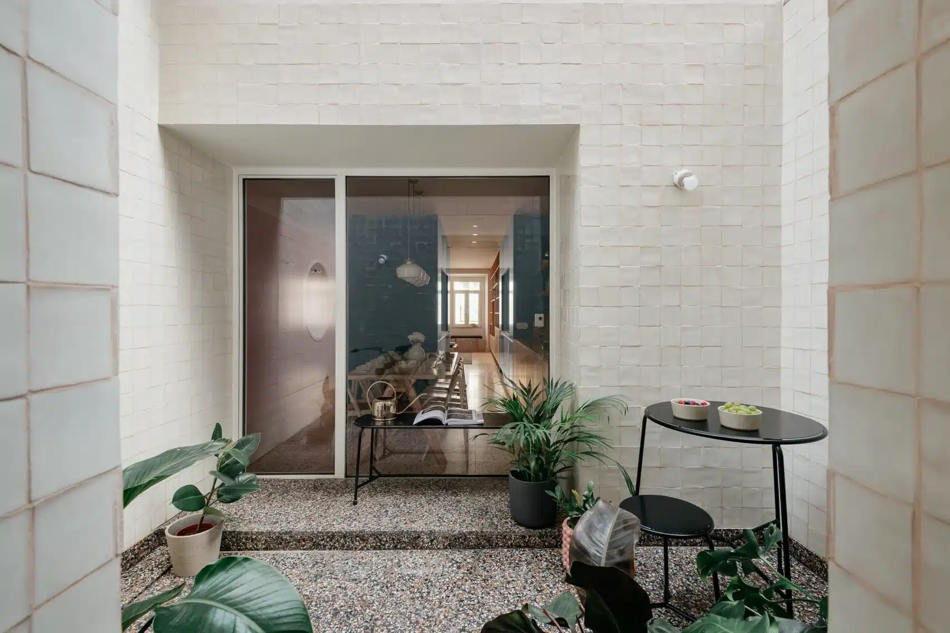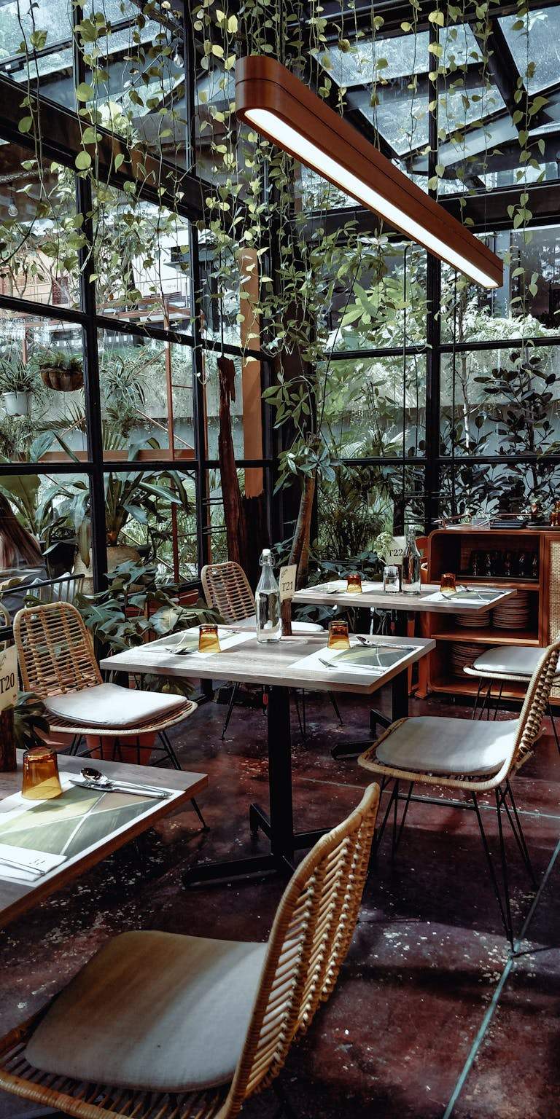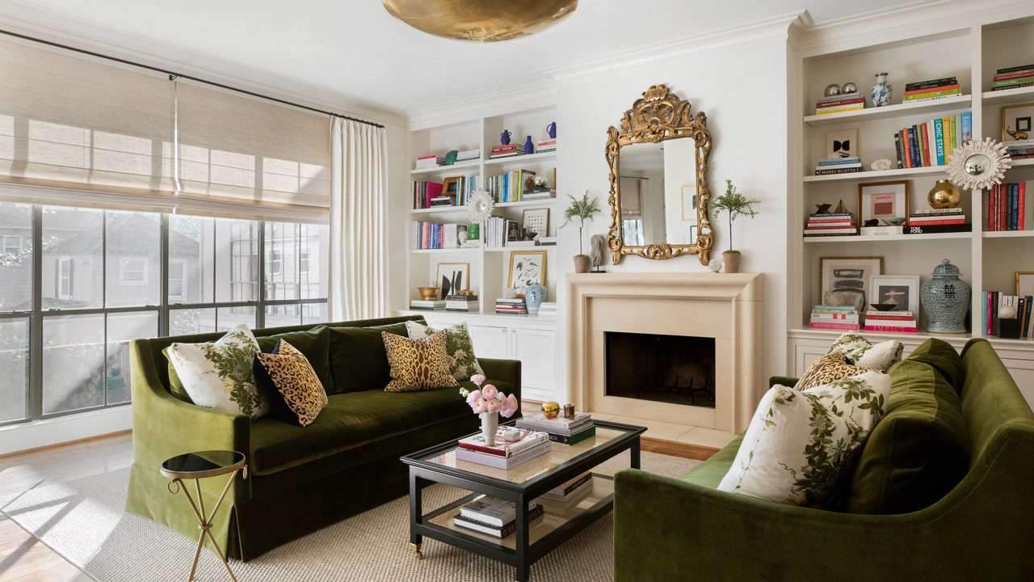A Vibrant Apartment Conversion by Alarquitectos in Lisbon
Portuguese studio Alarquitectos has transformed a 20th-century office space in Lisbon into a bright and modern apartment, São Sebastião 123, by incorporating bold pink and blue walls. The redesign aims to revitalize the old workspace’s dark and poorly ventilated interiors, creating an open and airy living environment.
Transformation and Design Strategy
Tasked with rejuvenating the office’s confined and dim interiors, Alarquitectos began by removing existing partitions and introducing a central courtyard. This courtyard, along with an existing outdoor space that has been reorganized, serves as a lightwell, flooding the 167-square-meter apartment with natural light. The layout of São Sebastião 123 is designed to balance fluid, open-plan living spaces at the front with more private areas, such as bedrooms, at the rear.
Living Space and Color Scheme
The living spaces are organized around a series of narrow corridors that are brightened by color-blocked walls, leading into an open-plan living area. This area features a large window and a full-height opening that connects to a slim balcony, ensuring plenty of natural light. The living area is anchored by a long shelving unit, pine flooring, and grey-toned furnishings, creating a cozy and inviting atmosphere.
A standout feature is the sliding door that connects the living space to a kitchen “box,” characterized by deep-blue cabinets topped with metal counters and complemented by terrazzo flooring. Bronze detailing is used for lighting fixtures, mirrors, and door knobs, adding a touch of elegance to the space.
The Kitchen: A Vibrant Focal Point
The kitchen serves as a vibrant focal point within the apartment. The deep blue cabinets, inspired by the aggregates in the kitchen terrazzo, create a striking contrast with the warm tones of the pine wood. The use of cool colors, including a shade of blue with green pigments and light pink accents, brings a refreshing and modern aesthetic to the space.
Dining Area and Courtyard
Adjacent to the kitchen, the dining area features an oak dining table illuminated by three pendant lights. Additional counter space and shelving provide functionality and style. The full-height door at the back of the dining area opens to the enclosed courtyard, which is lined with ceramic-tiled walls and terrazzo flooring. The courtyard is decorated with black-steel furniture and leafy plants, creating a serene and refined outdoor space.
The courtyard not only enhances the visual appeal but also serves as a crucial element for natural light and ventilation. A glazed opening onto the courtyard draws light into a bedroom, while a smaller circular opening illuminates the adjacent corridor, effectively bridging the interior and exterior spaces.
Workspaces and Bathroom
São Sebastião 123 also includes two small workspaces located beside the living area. These spaces provide a quiet and focused environment for work or study, seamlessly integrated into the overall design. The shared bathroom, lined with ceramic tiles and terrazzo flooring that matches the external courtyard, continues the theme of refined materiality and tranquil aesthetics.
Conclusion
Alarquitectos’ redesign of São Sebastião 123 showcases a thoughtful and innovative approach to revitalizing an old office space. By incorporating bold colors, strategic layouts, and a central courtyard, the studio has created a bright, modern, and functional living environment. The use of vibrant color schemes, coupled with elegant detailing and carefully chosen materials, transforms the apartment into a harmonious blend of contemporary design and traditional influences, making it a standout residence in Lisbon.
Photography: Do mal o menos
Finally, find out more on ArchUp:

