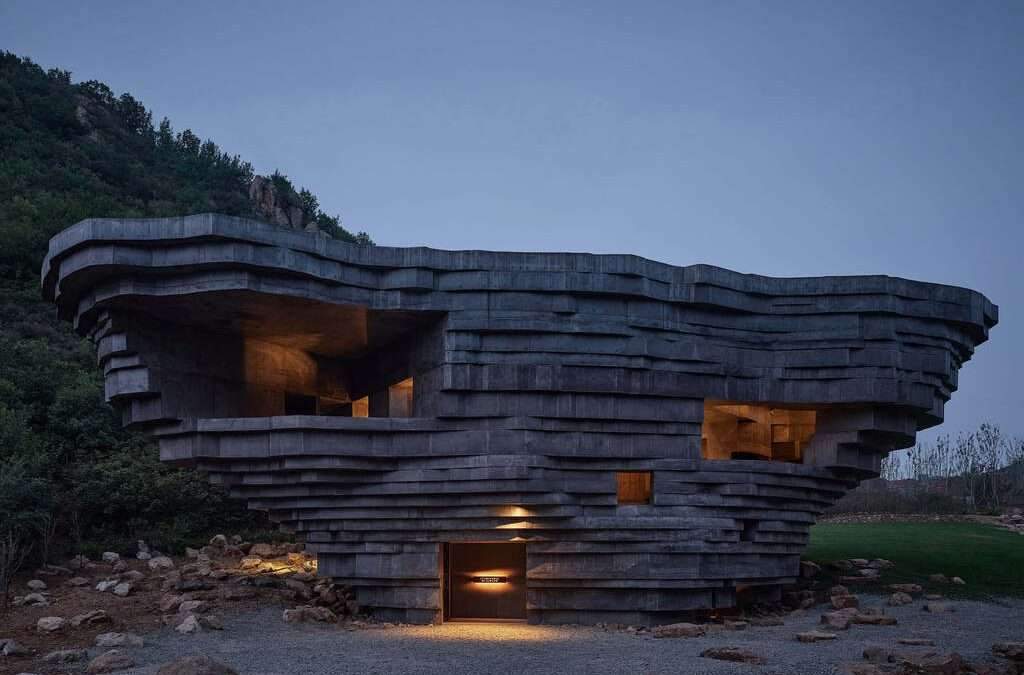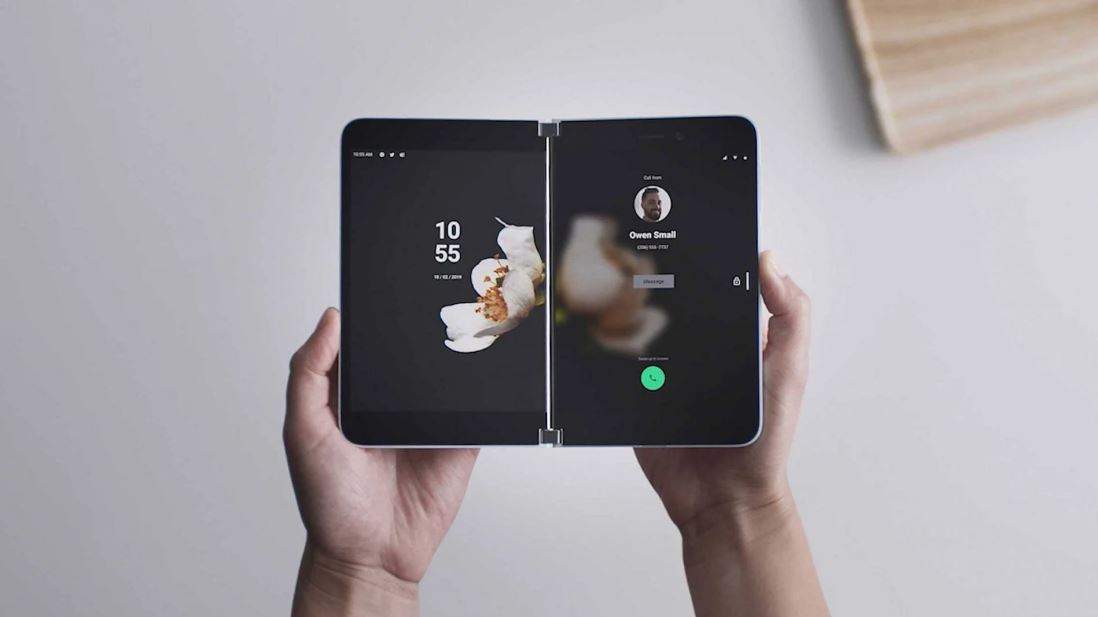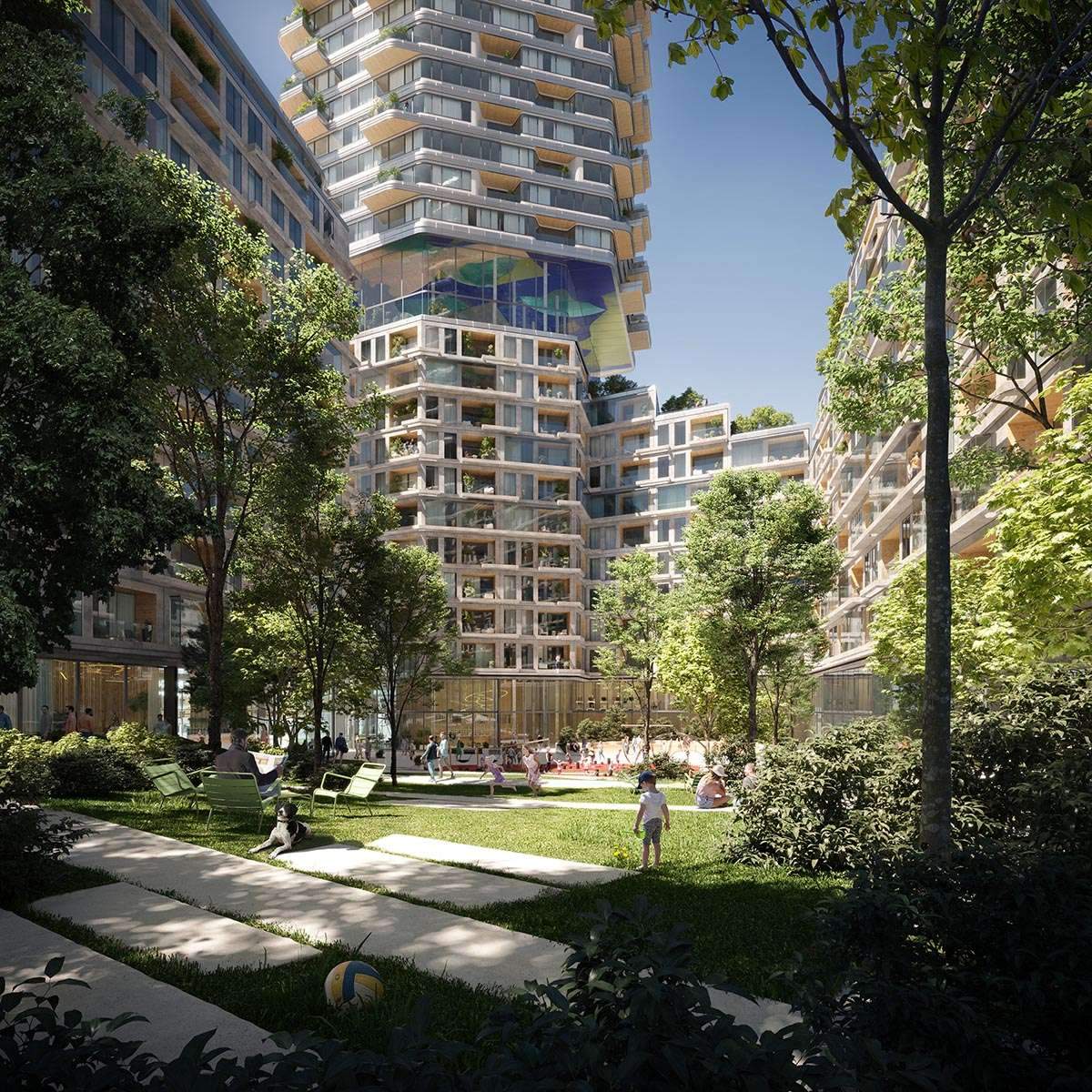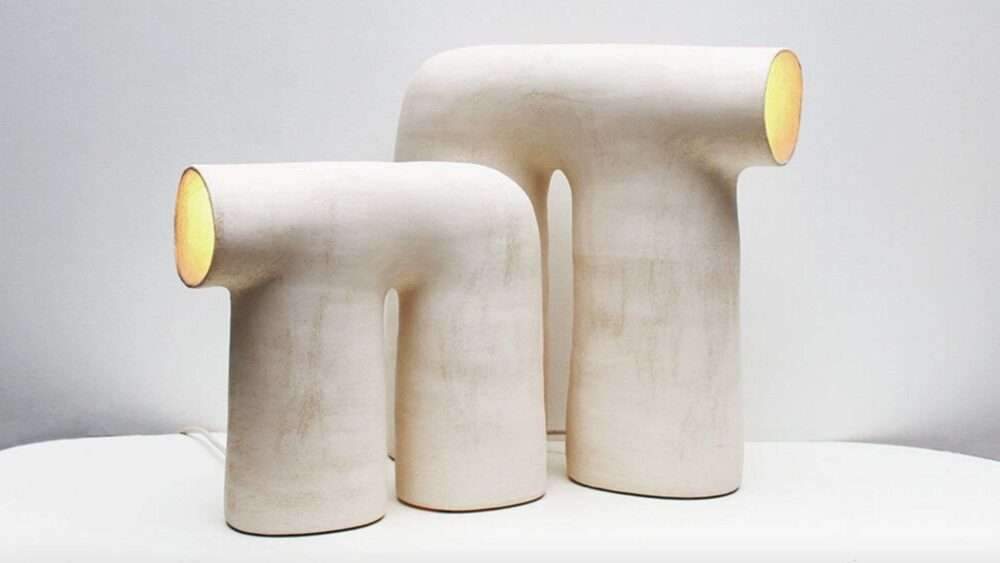An integrated healthy community in the heart of “Heidi House”
An integrated healthy community in the heart of “Heidi House”,
Heidi House was designed based on a deep understanding of sustainable living,
and given the goals of sustainable design that respects the geography and natural characteristics of the land,
Heidi House was designed as a functional, comfortable and elegant building that coexists with nature.
The building design presents holistic health promotion programs for healthcare, wellness,
cultural and beauty space incorporating the latest technologies such as VR and AI in the Heidi House.
Where the design reflects the long-term interests and research of the owner who has struggled with the importance of health,
until a new design for a complex aimed at the true well-being of people and an integrated healthy community is reborn.
The design includes spaces for gym facilities, screen golf, yoga and Pilates facilities, as well as spas, restaurants, health cafes and treatment spaces.

Features of the design of “Heidi House”
Heidi House is located in Seocho-gu, Seoul, where Mount Umyeon and Mt. Mt. Mmyeon Ecological Park are 150 meters to the northwest.
This place helps to feel clean air and a pleasant environment.
To the south, there are large residential complexes and research facilities,
on an interesting boundary in the center of the city.
Pedestrians and vehicles can directly access Heidi House from the city road network by arranging the main entrance on the south side of the site,
and entry does not require going through the separate apartment complex.
Visitors enter through the main entrance following the landscape space,
which is harmoniously formed with the natural terrain, and feel as if they are moving into nature.
The building is set up in the southwest so that the courtyard with the outdoor pool and spa looks to the north of Omyeon Mountain.

An integrated healthy community in the heart of “Heidi House”
The garden is located on the same level, which brings the beautiful nature right in front of the visitor to the interior of the indoor spa.
The spa floor on the first floor was formed 5 meters above road level using the difference
in the original floor height to provide privacy from the south of the city.
The softly curved facade provides a representative space for the Heidi House
where you can enjoy exercise and comfortable rest in the city while embracing the four seasons of nature.
A soft mixture of light gray and white bricks and different types of granite has been carefully used inside
and out to create a sense of comfort and warmth throughout the space and to let the light through for the different personalities.
Heidi House serves as a natural environment for a cultural space that focuses
on exercise, wellness, healing and relaxation, and also facilitates communication with green nature.
You may like: Hospital design and architectural requirements







