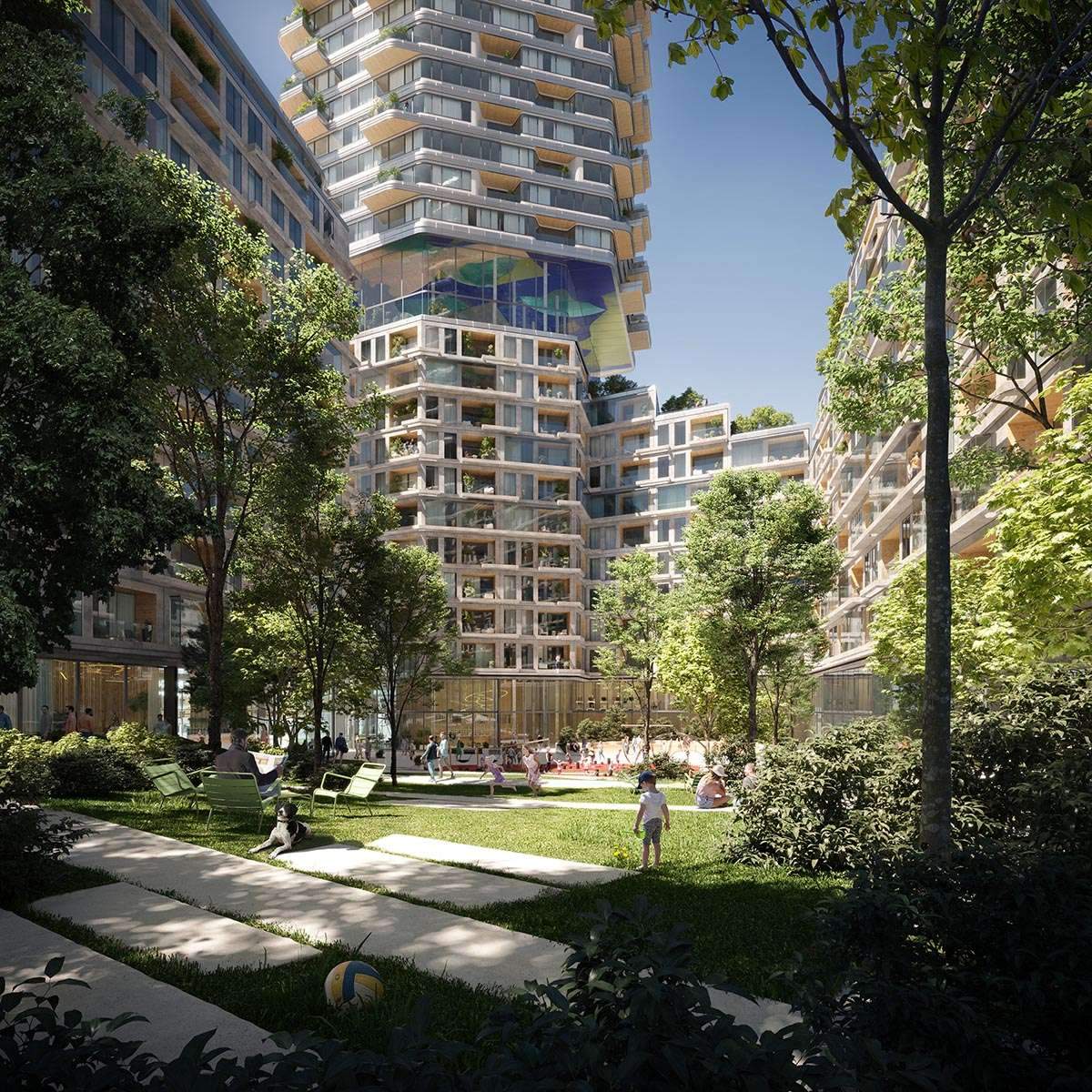Design of a communal housing complex in Moscow by UNStudio,
After UNStudio won an international competition to design a community-focused housing complex in Moscow,
with an area of 118 thousand square meters, it was decided to build it at 31 Krzhizhanovskogo Street in Moscow.
The project will be called “K31 Courtyard” and the new proposal will be a 1.93-hectare multifunctional complex,
including a courtyard, 71,000-square-meter residences, a kindergarten, a fitness center, commercial spaces and underground parking.
The international competition was drafted and organized by Citymakers of the project developer Glavstroy,
who requested a design that would integrate the historical heritage of the area and contribute to the formation of a local community.

Design of a communal housing complex in Moscow by UNStudio
After a new city master plan was approved in 2012, the region allows residential construction in former industrial areas,
and Moscow is currently experiencing a construction boom in the residential sector.
The appearance of the city will change to that of a modern mega-city,
and this growth will bring with it many modern challenges,
such as creating sustainable and healthy communities.
K31 Courtyard aims to exploit the most advantageous features of the 1.93-hectare site to meet the challenges of community building within a dense urban environment.
The UNStudio project is designed to be a “future living prototype” that takes the welfare of the residents at the heart of the project.

Design of a communal housing complex in Moscow by UNStudio
In this sense the complex encourages indoor and outdoor living,
cultivating an atmosphere of home and security, and providing a range of sustainable social opportunities in this rapidly changing urban environment.
The K31 Courtyard proposes two typical residential building styles:
the first is a stepped podium surrounding a private courtyard,
and two towers facing each other diagonally in such a way as to provide the best possible viewing corridors for
all residents and maximize daylight for the apartments.
While the podium design, which will have terraces,
is conceivable to provide adequate sunlight for the apartments facing the inner courtyard.
These terraced terraces will also create a unique feature of this residential project,
as they can be used for the additional amenities of the neighboring apartments.
The project will also offer a wide range of apartment types and designs to meet the needs of different residents.
The classification will be divided in such a way as to minimize the separation between the different social groups,
while the entrances and public spaces are common to all.

Major amenities will also be on the threshold between apartment types,
in conjunction with the possibility to use outdoor terraces on the tiered podium.
The design of the K31 Courtyard encourages residents to enjoy outdoor life all year round,
creating an open-sky neighborhood and a vibrant new addition to the Moscow skyline.
The project also focuses on the concept of ‘neighbourhood’ in multiple dimensions,
taking cues from an old-fashioned Moscow courtyard, which was quiet and private,
while also easily accessible and safe.
The project is designed to expand horizontally and connect to the city by transparency and impermeability of the ground level.
Playgrounds and recreational green spaces in the courtyard will also be visually connected to pedestrian paths on the outside perimeter of the building.

Design of a communal housing complex in Moscow by UNStudio
In the sense that neighborhoods can also develop vertically to enhance connections between people living around the same staircase by means of shared convenient spaces,
two designated communal areas can be found at the top of the podium at the foot of each tower.
These areas accommodate co-working spaces, sports facilities and a club for residents,
and stepped roof terraces create an additional diagonal neighborhood.
The rooftop apartments on the podium can be customized
by adding coordinating terrace units such as verandas, orange plantations or greenhouses.
The project is also characterized by a complex diversity in façade design,
where the façade design is achieved through the use of a modular system designed in a parametric form,
allowing for a rotation in the way of construction.
To achieve this, the studio offers a set of modules with windows, bay windows,
French balconies and standard section using a strong mesh.
Design of a communal housing complex in Moscow by UNStudio
This leads to an increase in apartment types, with many internal and external differences.
To enhance the robust characteristics of the platform and the two towers,
a horizontal functional division is made evident in the facade design.
Brick and black metal are used on the facade of the podium in the outer perimeter,
resembling the surrounding buildings and preserving the site’s heritage as a former industrial area.
The two towers at the top of the podium have panoramic windows, and the subtle textures and coloration of the towers,
including large reflective glass surfaces, are designed to give a lighter appearance.
This is especially important when viewed from the courtyard,
as the volumes of the towers seem to visually melt into the sky, adding to the sense of an open interior space.
The interior façade of the courtyard uses lighting similar to the volumes of the tower,
where the natural wood creates a strong connection to the green courtyard planted with trees and a warm and comfortable atmosphere for the residents.


 العربية
العربية