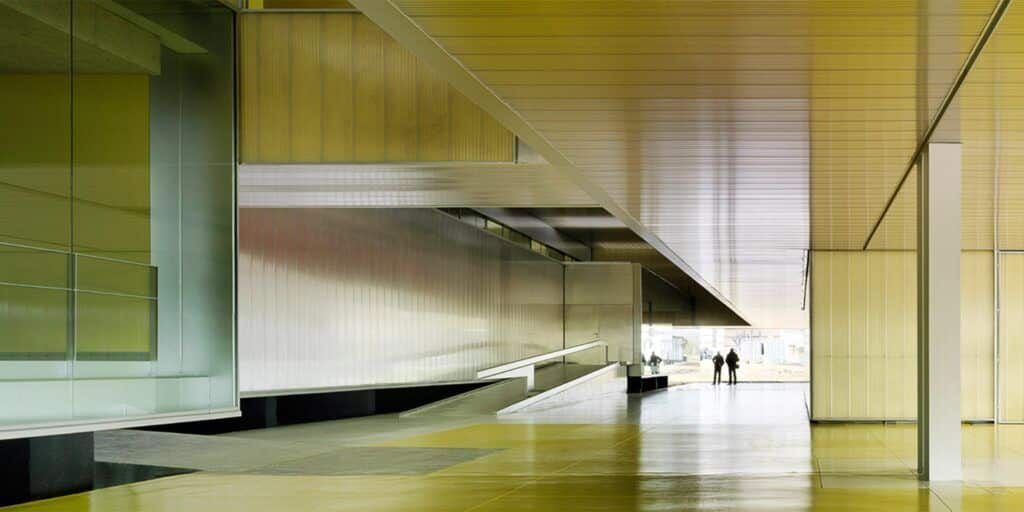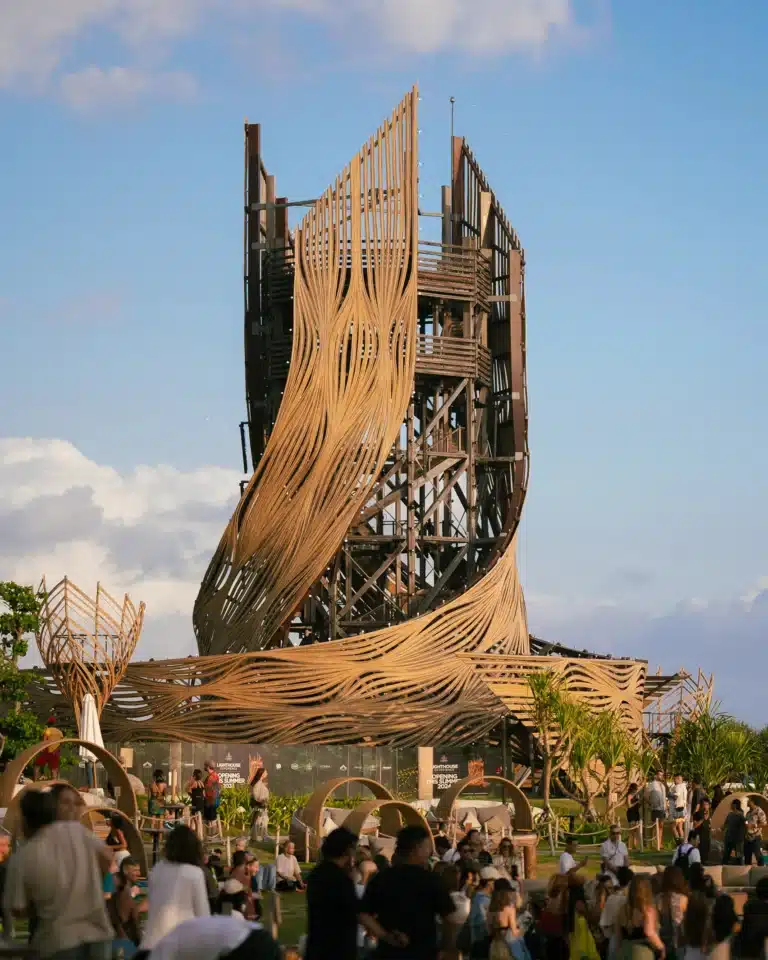Andalusian Architecture: The Interplay of Civilizations and Architectural Expression Across Eras
Andalusian architecture stands as one of the most significant cultural legacies left by Islamic civilization in the Iberian Peninsula. It was not merely a collection of building styles or geometric decorations, but rather a reflection of the dialogue between civilizations—Arab Muslims, Spanish Christians, and Jews. This architectural tradition combined elements from Islamic design with Roman and Byzantine influences, resulting in a distinct style that balanced aesthetics with functionality, mirroring the essence of Andalusian architecture.
This article explores the key characteristics of Andalusian architecture, its adaptation to environmental conditions, and its lasting influence on contemporary architectural practices.

Key Features of Andalusian Architecture
Andalusian architecture is marked by distinctive elements that are easily recognizable across mosques, palaces, and traditional homes. Among the most notable features, it showcases the intricate detailing found in Andalusian structures.
| Feature | Description |
|---|---|
| Arches | Double-layered arches (alternating red and white), which became a defining symbol of this architectural style. |
| Decoration | Intricate geometric and floral patterns often covering walls and ceilings, typically avoiding human or animal representation. |
| Interior Courtyards | Central courtyards (patios) serving as the heart of the home, facilitating ventilation and natural lighting. |
| Local Materials | Use of locally available materials such as brick, lime, and stone, helping buildings adapt to the regional climate. |
These features were not solely aesthetic; they served practical functions such as regulating indoor temperatures and ensuring privacy within residential and public spaces.

Architecture and Climate Interaction
Climate played a crucial role in shaping Andalusian architectural designs. In a region characterized by hot summers and prolonged dry periods, architects developed solutions to maintain cool interiors, a timeless challenge addressed in Andalusian architecture. Key strategies included:
- Thick Walls : Acting as thermal insulators to reduce heat transfer.
- Narrow Streets and Compact Buildings : Minimizing direct exposure to sunlight.
- Interior Fountains : Cooling air through water evaporation.
- High Ceilings : Improving airflow circulation within rooms.
These techniques reflect an early awareness of sustainable design principles, achieving comfort without reliance on modern technology.

Influence of Andalusian Architecture on Contemporary Design
Despite centuries having passed since the end of Islamic rule in Al-Andalus, the influence of Andalusian architecture remains present in many modern projects, especially in southern Spain. Some contemporary buildings reinterpret the same principles previously established in the Andalusian style:
- Reuse of internal courtyards as social and ventilated spaces.
- Modern reinterpretations of the Andalusian arch.
- Preference for natural materials and the use of white surfaces to reflect sunlight.
In cities like Seville and Cádiz, new developments echo these traditions—not only in form but also in their relationship with light and space. These evolving designs continue to pay homage to Andalusian architecture.

Frequently Asked Questions About Andalusian Architecture
| Question | Answer |
|---|---|
| What are the main examples of Andalusian architecture? | The Great Mosque of Córdoba, the Alhambra Palace in Granada, and the Zahra Palace complex. |
| Is Andalusian architecture entirely derived from Islamic architecture? | No, it was influenced by Byzantine and Roman traditions, making it a unique hybrid style. |
| Why were local materials used in Andalusian architecture? | They were readily available, cost-effective, and well-suited to the climatic conditions of southern provinces. |
| Is Andalusian architecture still used in modern construction? | Yes, especially in residential and private space design, where elements such as patios and white façades are commonly adopted. |
Summary Table of Key Points
| Theme | Main Points |
|---|---|
| Characteristics | Double arches, geometric decoration, interior courtyards, use of local materials |
| Climate Adaptation | Thick walls, narrow streets, fountains, high ceilings for natural cooling |
| Modern Influence | Incorporation of Andalusian elements in contemporary Spanish architecture, particularly in southern regions |
| Cultural Exchange | A blend of cultures that contributed to the evolution of the architectural style |

ArchUp Opinion
While Andalusian architecture is celebrated for its elegance and ingenuity, it is not without limitations. It reflects a society shaped by specific historical and environmental contexts, and may not fully meet the needs of modern lifestyles. For instance, while effective at temperature control, it may fall short in terms of acoustic insulation or open-space living requirements common today. Yet, the essence of Andalusian architecture in addressing sustainability remains.
However, what remains clear is that Andalusian architecture was built on the principle of sustainability long before it became a mainstream concept. The real challenge today lies in learning from this legacy and reinterpreting it thoughtfully to suit 21st-century needs, without losing its cultural roots.






