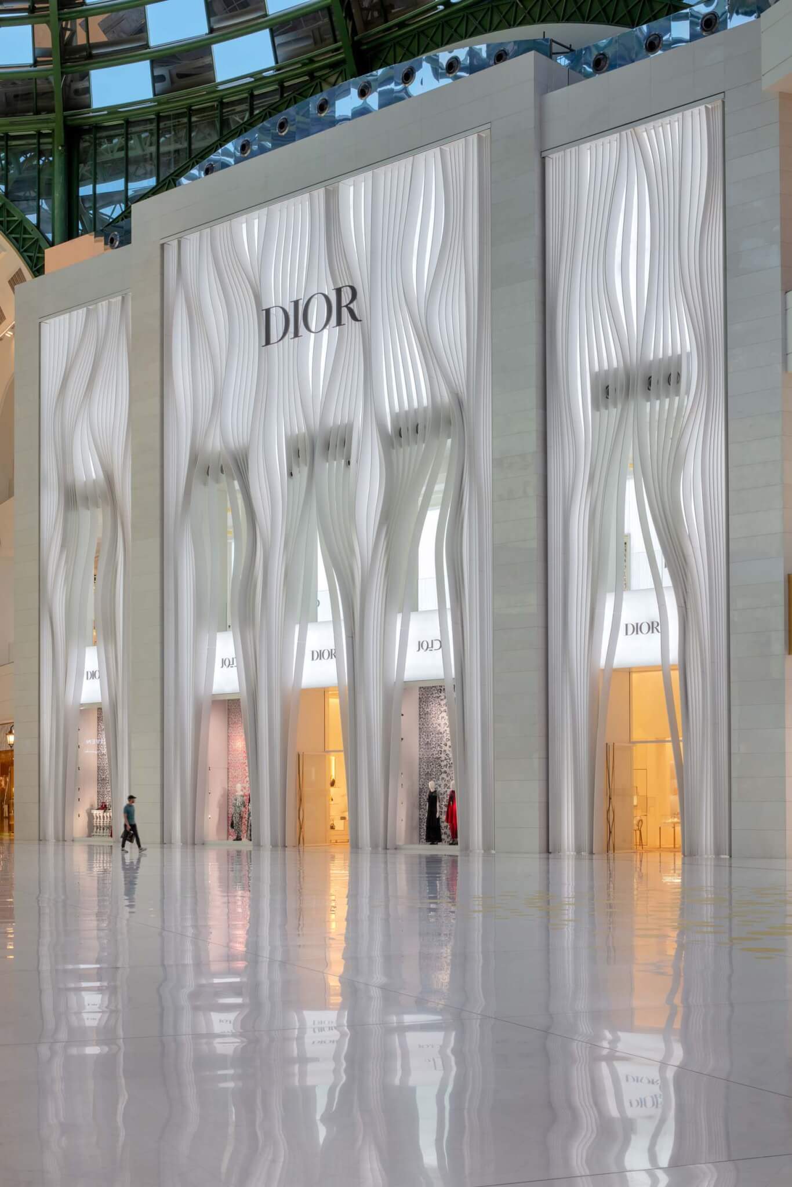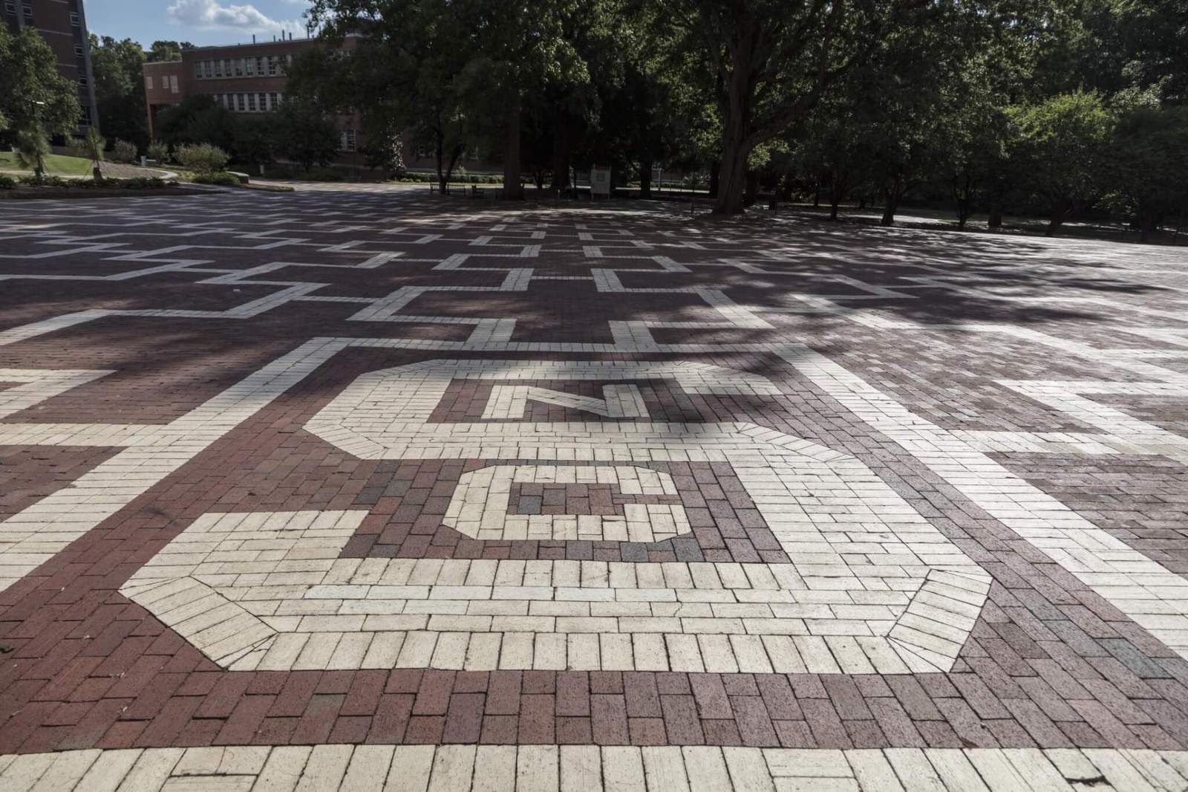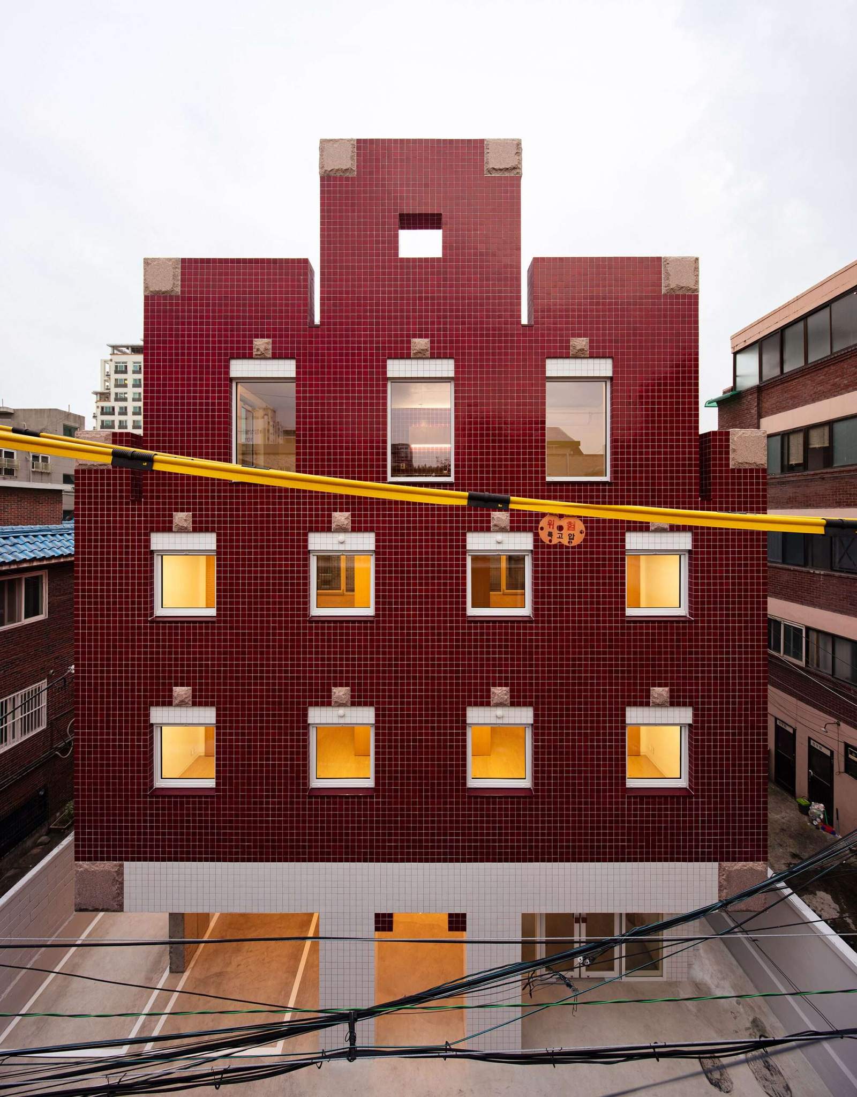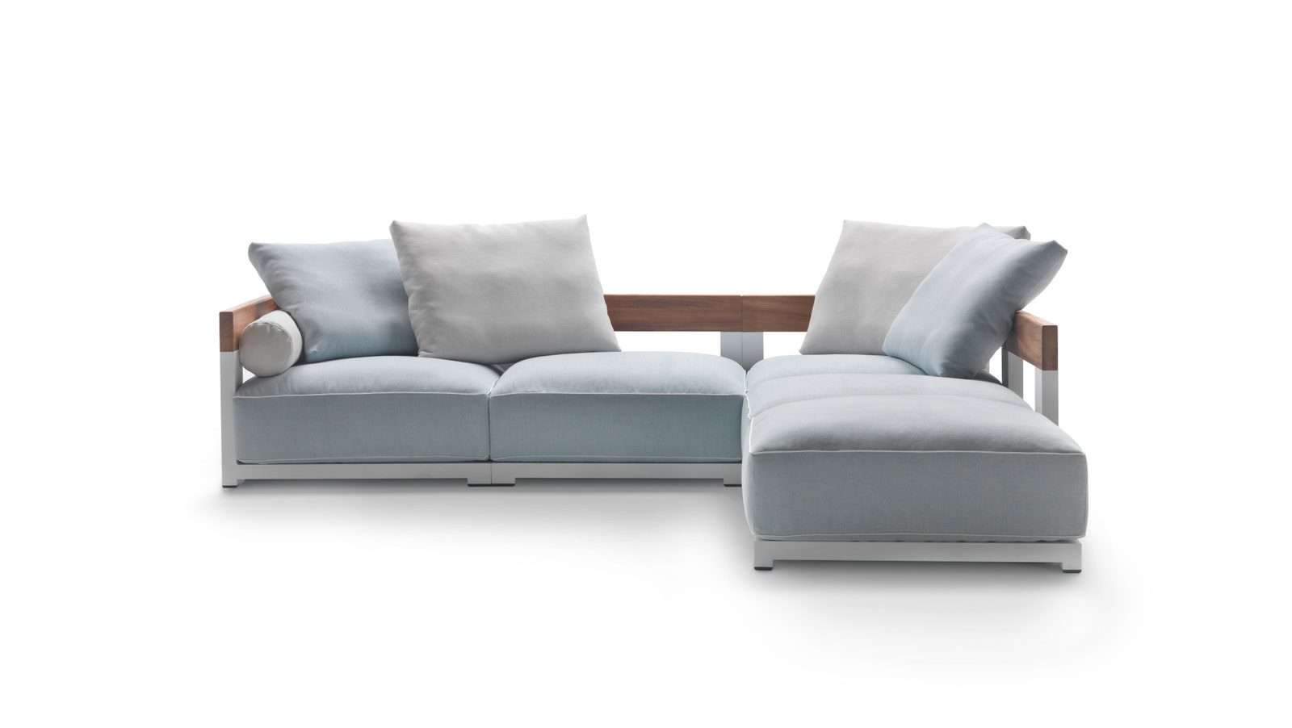Architect: Aranda\Lasch
Location: Lusail, Qatar
Completion Date: April 2022
Dior’s first home will always be 30 Avenue Montaigne, which was recently redesigned by Peter Marino, but the firm has a longer history of articulating the brand through architecture. Past collaborations with OMA and SANAA in Tokyo, and a prominently articulated facade design by Christian de Portzamparc in Seoul, are examples of this. Last April, the couture fashion house opened its ninth outpost in Qatar. The Aranda\Lasch-designed storefront in Place Vendôme is the largest Dior interior facade in the world.
Place Vendôme was designed by the Arab Engineering Bureau to emulate classical French interiors across 148,000 square meters (1.6 million square feet) of luxury retail space.
Dior’s storefront rises 22 meters (72 feet), and was inspired by “the brands legendary couture,” as the architects described. Seeking to represent the brand’s “dynamic, etherial” qualities “crafted with precision,” the facade was designed in three components: a main interior facade; a secondary, layered-glass interior facade; and the exterior facade. The final facade pattern specifically draws visual connection to Dior’s Fall 2018 Couture show under creative director Maria Grazia Chiuri.
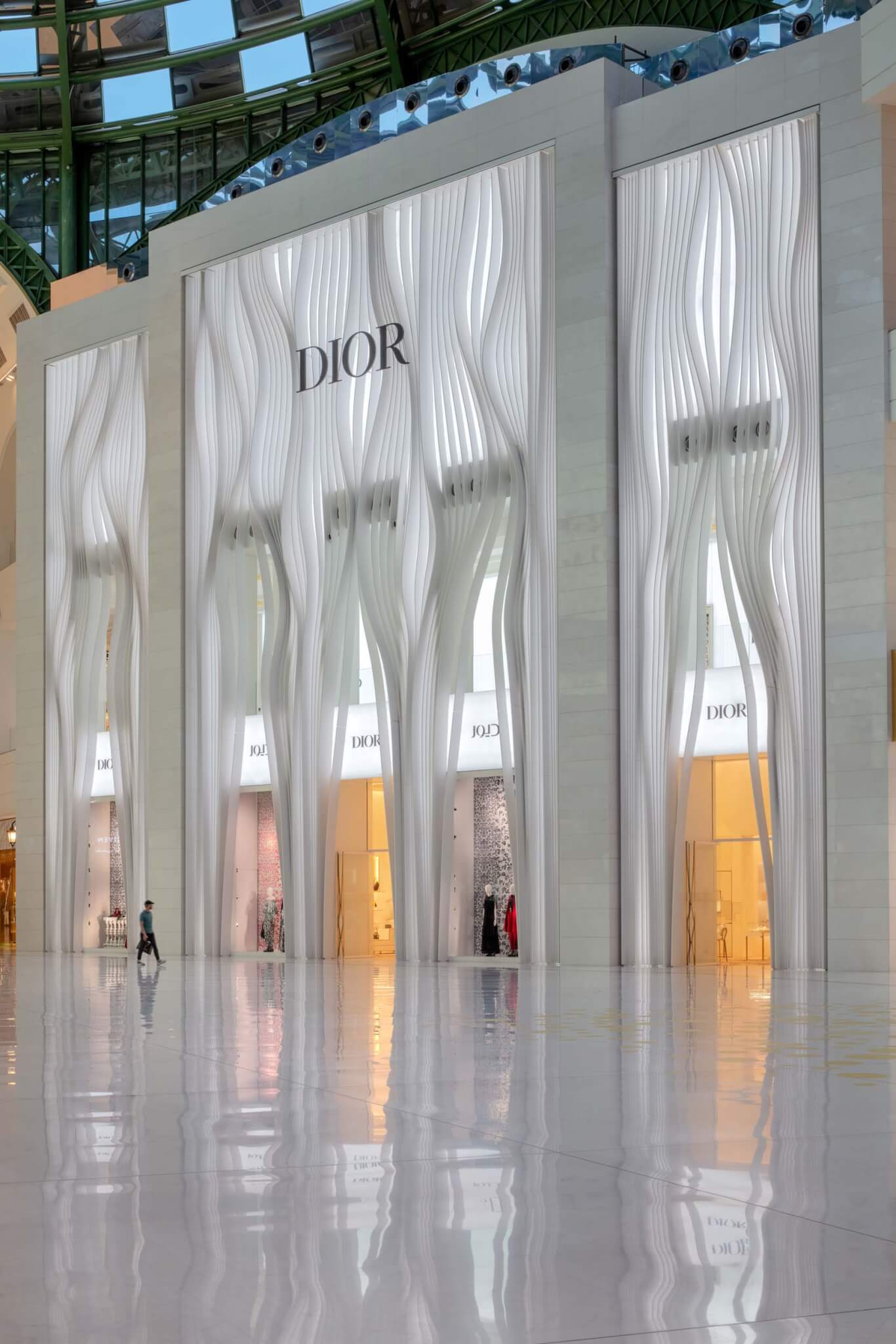
The main facade, inspired by “the pleats in a Dior dress swaying with the movement of the body,” seeks to “to capture a fleeting moment with an architecture of unexpected lightness.” To achieve this, the design team iterated a series of fins that would eventually be manufactured as a solid surface of the artificial stone HI-MACS. The rigidity of the solid material was broken by variations in depth and texture as each fin was fabricated with a grooved pattern that diffuses light and breaks the otherwise firm materiality. The pleated fins stem up the facade from the floor—connected to a steel base with aluminum insert parts—as if they formed a curtained-partition to the store’s entrance.
As Aranda\Lasch senior project architect Joaquin Bonifaz told AN, the fins were designed with three alternating depths that “reveal and occlude the interior,” shifting as shoppers move past the facade. This dimension also enhanced the “motion” that the design team sought in conceiving the facade as a pleat.

The secondary facade layer, positioned behind the HI-MACS was designed as a series of translucent patters manufactured on triple-laminated glass, which complemented the HI-MACS’ representation of material movement. The interlayers of the glass were designed to create shadows and highlights, making for a diffused surface when the glass is backlit.
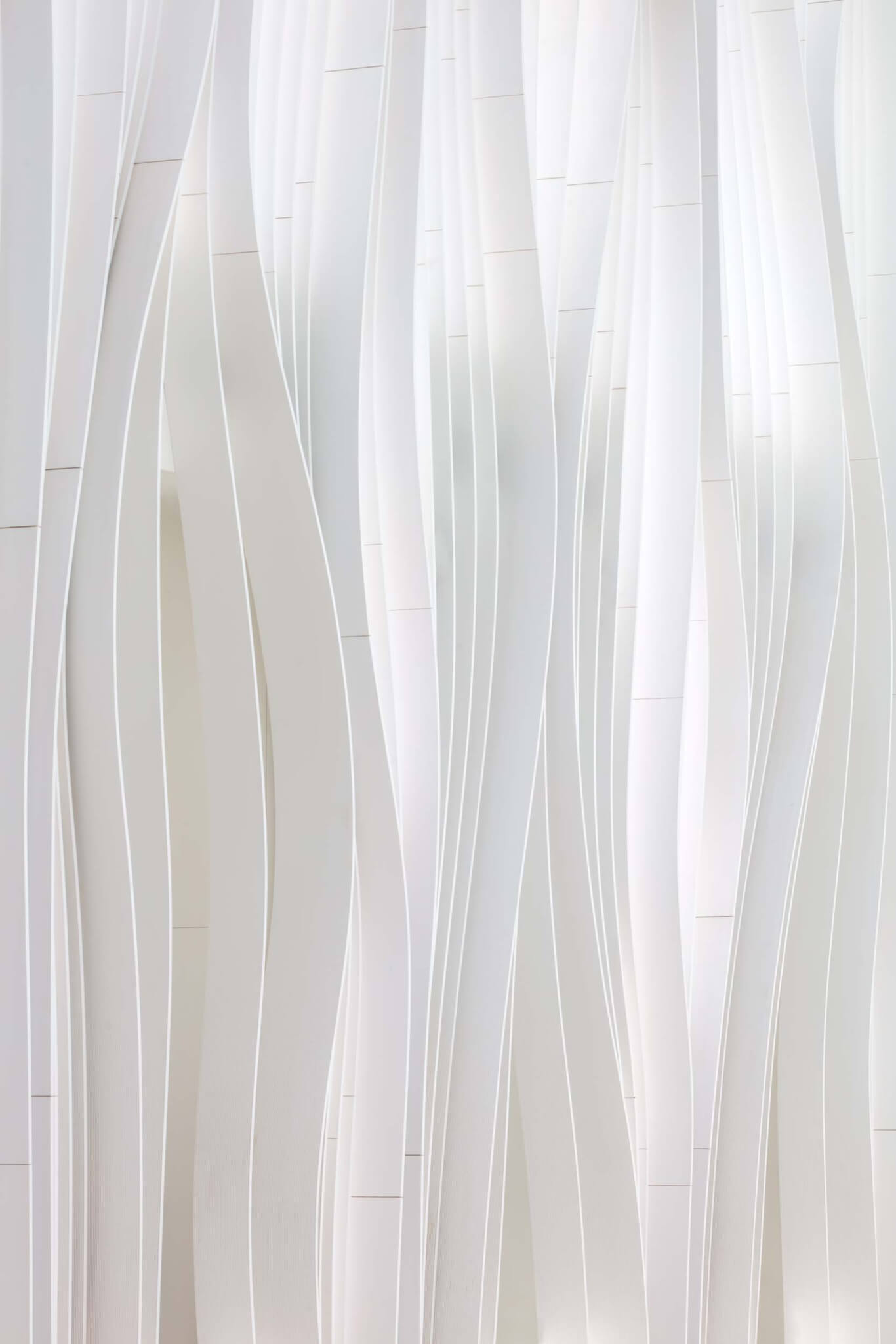
Aranda\Lasch designed the third, exterior facade to take advantage of Qatar’s harsh sun conditions. A deep shadow box takes advantaged of etchings in the glazing. Overlapping layers, inspired by layering in sheer fabrics, make for “an ever-changing moire of light and shadow,” the design team said.
Both the interior and exterior facades were significantly shaped by environmental factors, largely due to the temperature variance in the desert climate. On the exterior, a coating was applied to the glazing to limit heat gain. On the interior layers, expansion joints in the panels were installed to be disguised within the finned facade, serving to minimize deflection and visual noise. Bonifaz noted that the joints contain a “spring-loaded mortise and tenon connection to absorb any movement.”

The final material choices were the result of an extensive process in which the design team sought to identify emerging material solutions that could best fit the technical requirements of the approved designs. Considering die cast aluminum and 3D-printed carbon fiber, the design team decided that a thermoformed solid surface would best suit the design. This was crucial in order to achieve the plasticity for the fins’ shapes, could maintain structural integrity for the cantilevers designer, and be installed with “seamless” joinery. It is also translucent, allowing for the dual-layered design.
Aranda\Lasch worked closely with the manufacturer, Rosskopf + Partner, to generate algorithms that could guide the design team in understanding the extent to which the material could sustain under spans and curvatures to maintain the intended pleats without pushing the material past its bounds.
For the glass components, the design team initially hoped to use a quadruple-glazed system, but this went past budget considerations and was too heavy to be installed within site constraints. Aranda\Lasch investigated with a series of mock ups, ultimately finalizing a design that was shallower than anticipated, but through lamination could pursue shadows and highlights that would give the illusion that the glass layer had more depth.
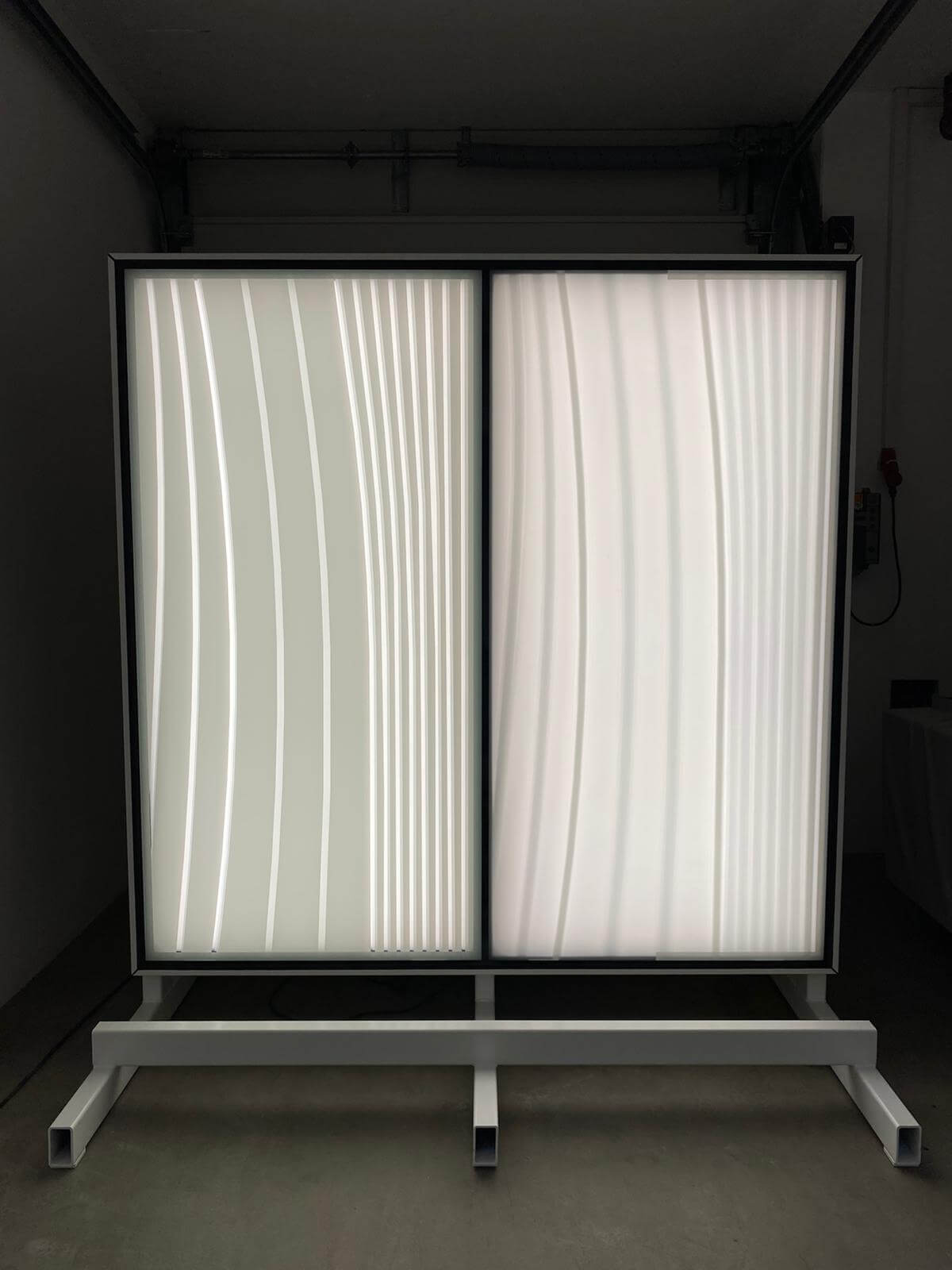
The success of the artificial stone and glazing in achieving the pleated motion was only possible with the facade’s lighting. With the client requesting uniformity in the light, the facade could not have been lit from the sides or with linear washers, the design team explained. Aranda\Lasch worked with Cooledge to specify a “tunable LED paneling system” that would provide the uniformity requested by Dior. The lights can be programmed to be adjusted in color and intensity, responding to the brightness and color temperature of natural light during the day while also shifting to adjust to the artificial, interior mall lighting at sunset. The system can also be programmed to make the lights pulse at intervals hardly noticeable to shoppers.
Given the intricacy of the facade design, its installation had to achieve a high degree of precision. The facade was manufactured in Germany and shipped to Qatar. In order to ensure that tolerances would be met, the base of the building was 3D-scanned prior to fabrication, allowing for adjustments early in the process. Ladders, catwalks, electrical equipment, and steel support systems are shielded by the smooth undulations of the pleats, with a unique scaffolding system constructed to support workers completing the installation process. As Bonifaz told AN, the scaffolding system “couldn’t exceed a certain depth allowed by the mall, but all the very tall fins and large panels had to be lifted and fitted in place through the scaffolding.” Bonifaz described the scaffolding as an “impressive structure on its own.”
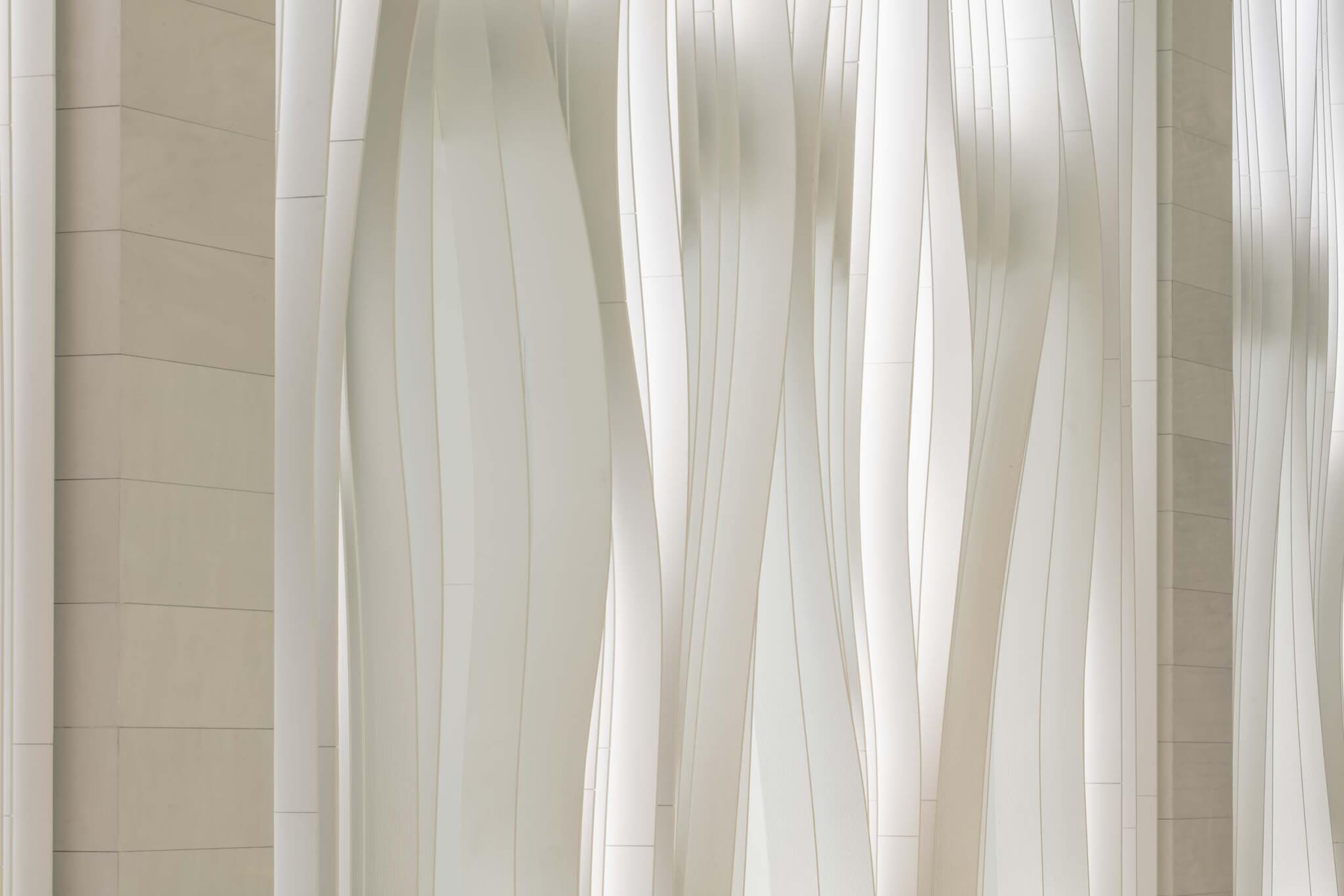
This system helped to ensure that workers could install the light panels to the milimeter-in-precision plans that the facade contractor, Seele, had modeled. For long-term maintenance, a system of ladders and catwalks hidden behind the facade will allow workers to repair lights when necessary.
The resulting appearance is an interior facade that shields its mechanical intricacy to the passerby, engaging mall-goers through its flowing solid surfaces. The pleats are formed into a triptych by rectilinear arches that frame the store’s entrance, maintaining a dynamic, white-and-gray color scheme that allows opening to the interior and cases to glow against the store’s interior facades.

