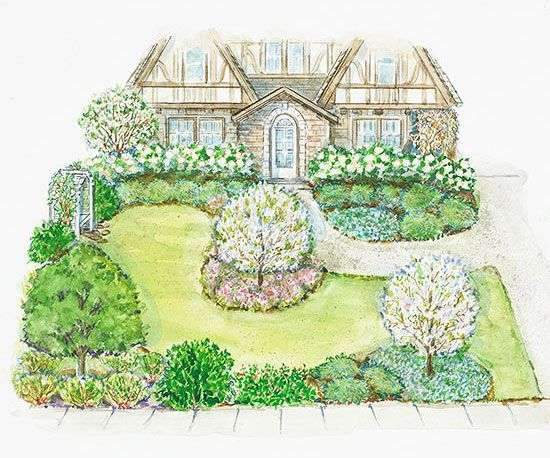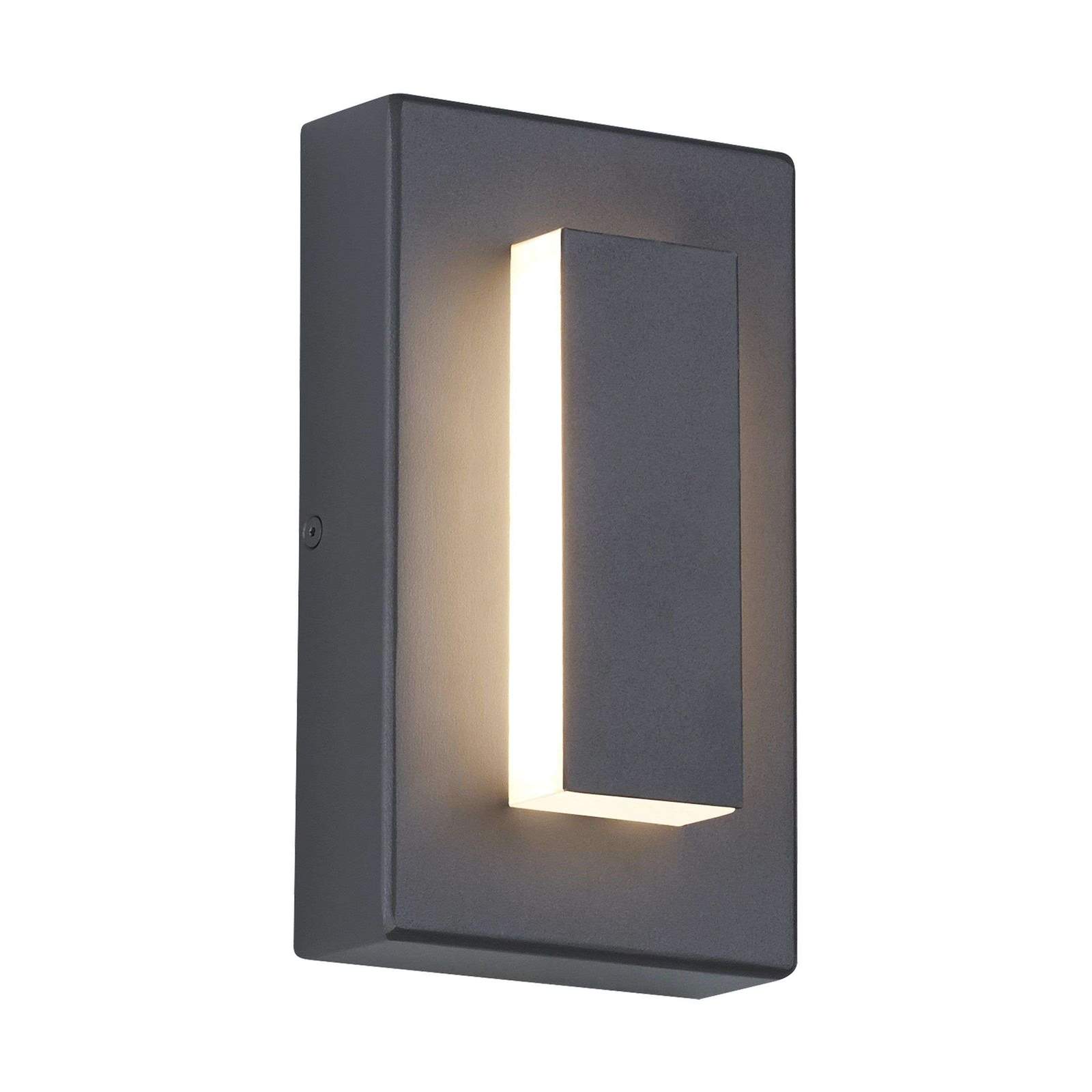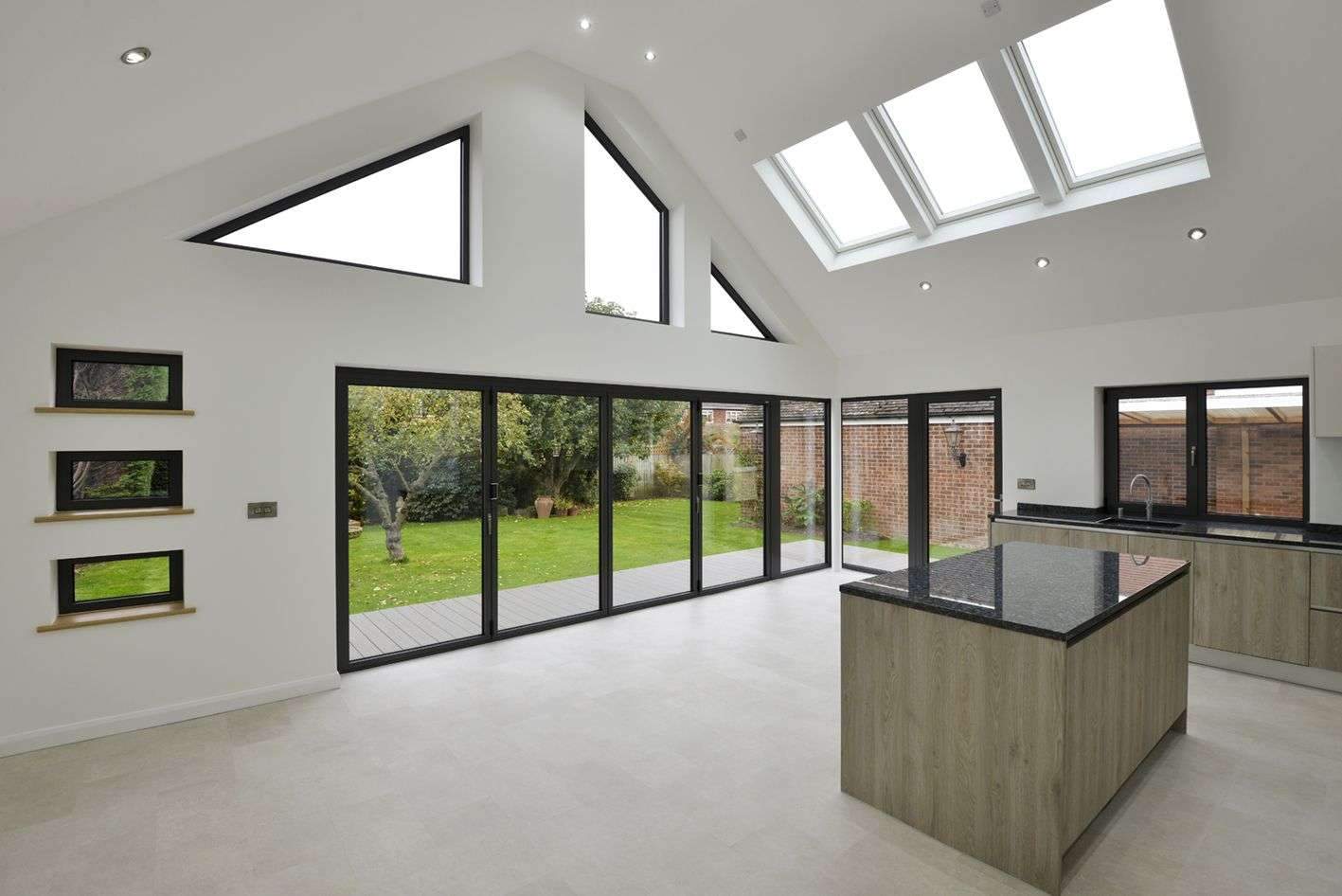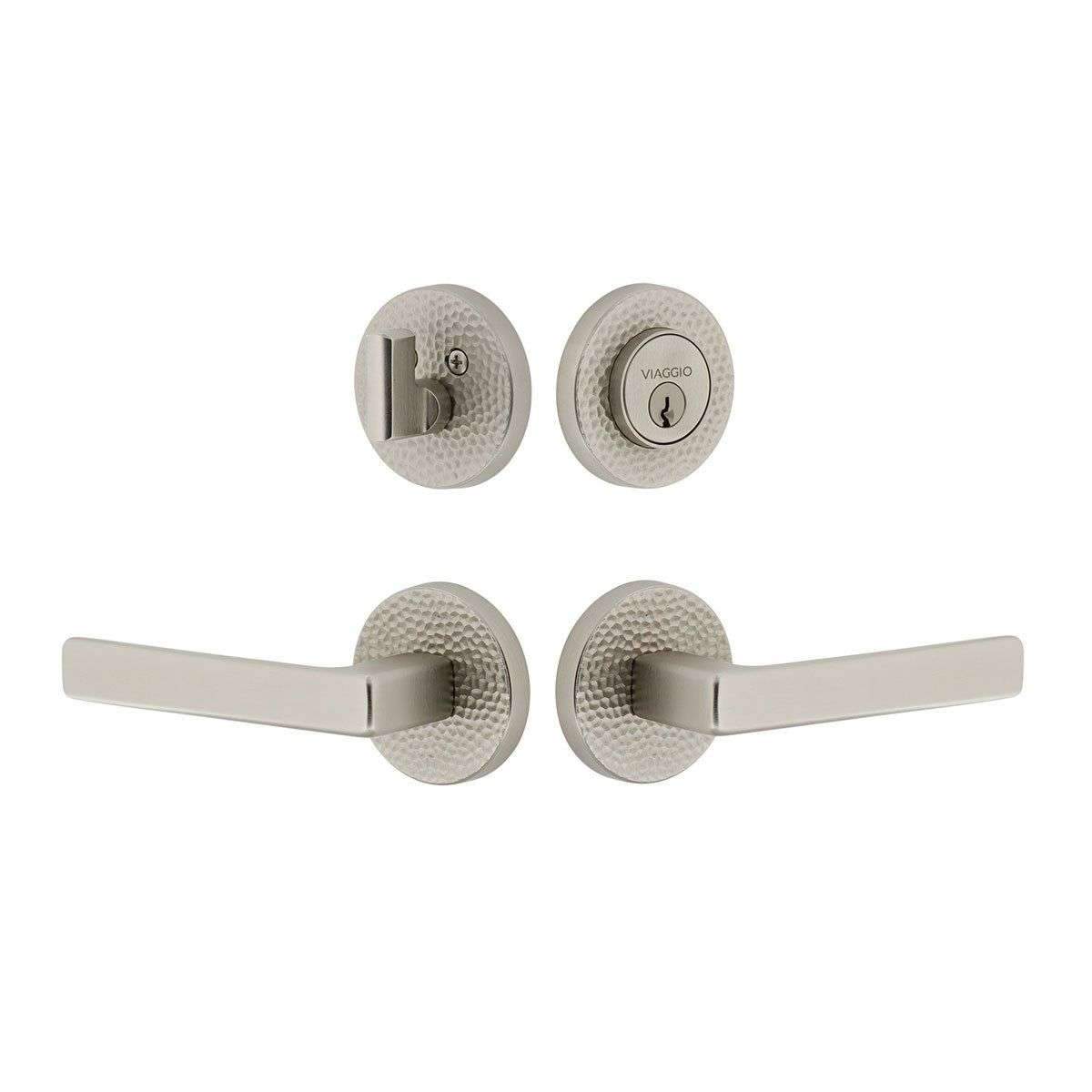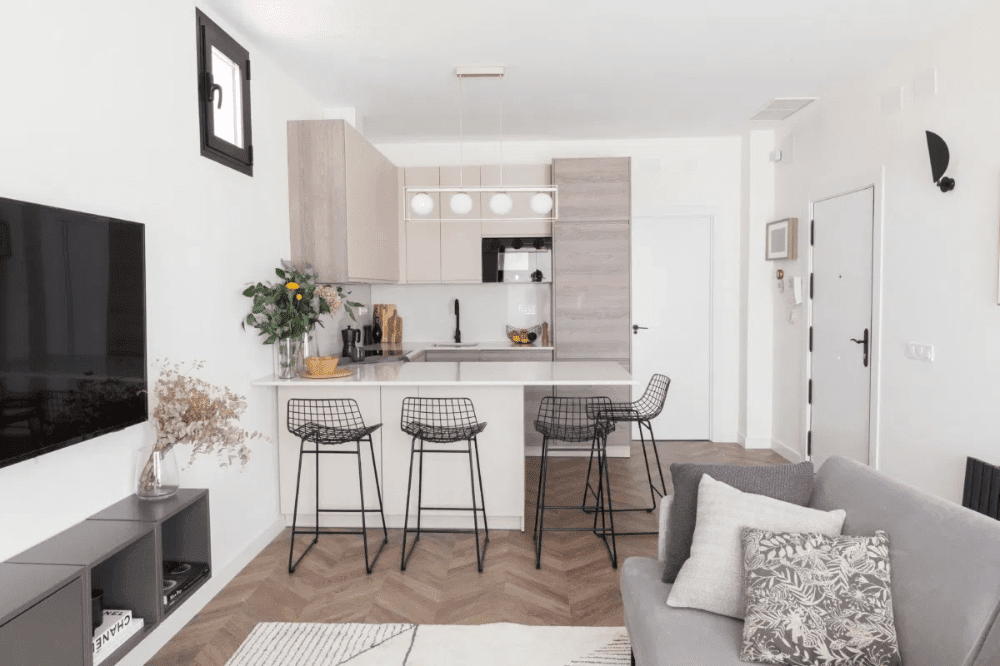Architectural Designs Modern House Plan 430006LY has an upper level in-law or guest suite…
Architectural Designs Modern House Plan 430006LY has an upper level in-law or guest suite complete with a bedroom, living room and kitchen and stairs that go directly to it from the outside. Over 4,400 square feet of heated living space. Ready when you are. Where do YOU want to build? by maryanne



