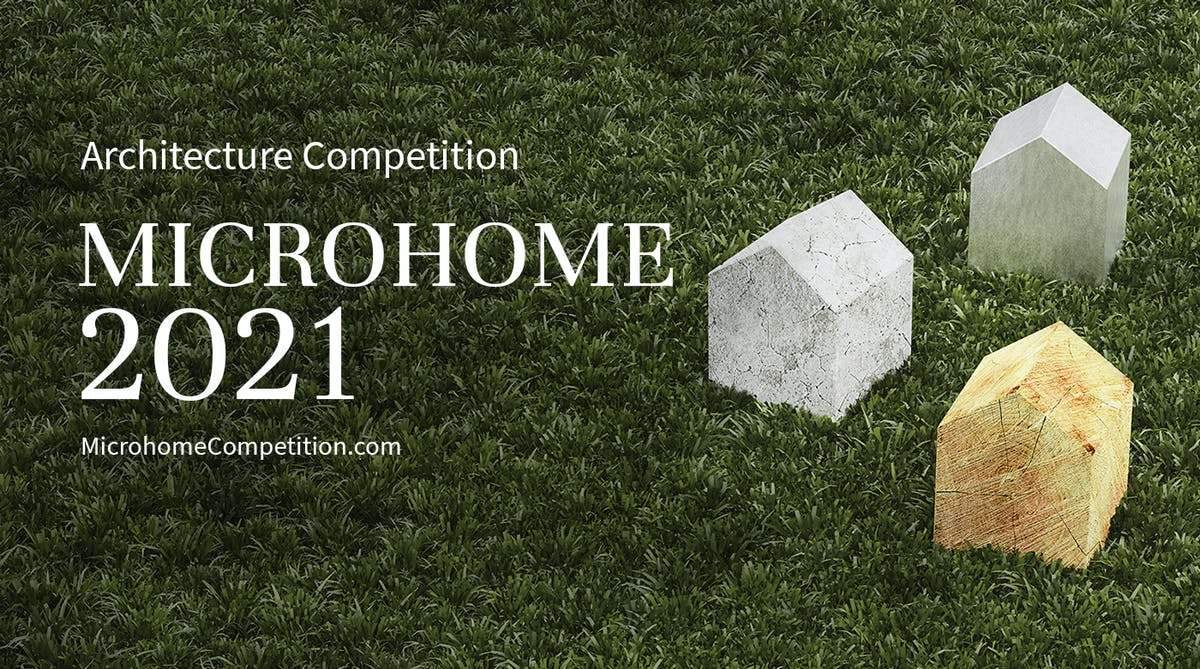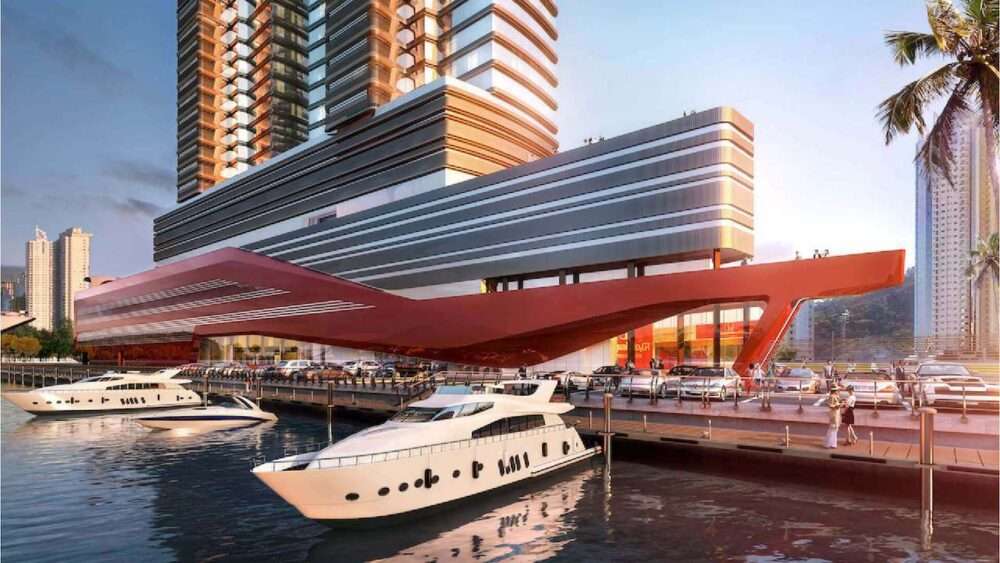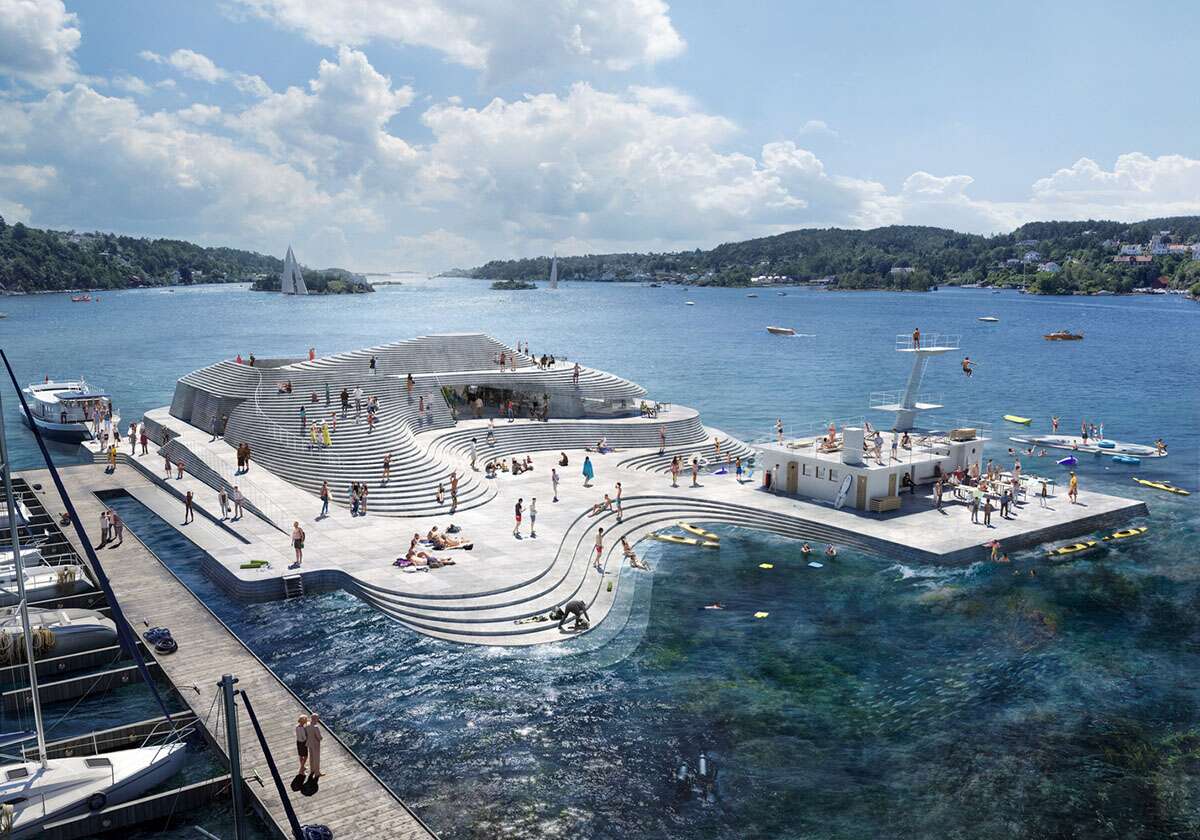Designing an Architectural Office: Key Considerations
Creating an architectural office that supports productivity and creativity requires careful planning. This article explores essential aspects of designing such a space, including selecting an open office layout, prioritizing natural light, ensuring aesthetic appeal, and preventing pest issues like termite infestations. Each section provides practical tips to help architects build a functional and inspiring workspace. Additionally, we include an ArchUp opinion section with a critical analysis, a FAQ section addressing common questions, and a summary table for quick reference.

Choosing an Open Office Layout
An open office layout is ideal for an architectural office because it fosters collaboration and accommodates the equipment needed for daily tasks. When selecting a space, ensure it is large enough to house drafting tables, computers, and storage units. A central area can serve as a meeting space or a hub for brainstorming sessions, promoting teamwork.
Consider designating a separate material room to store models, samples, and tools. This room should be spacious to prevent accidental damage to valuable items. According to the U.S. General Services Administration (GSA), open-plan offices can improve communication and flexibility when designed with clear zones for different activities (Source: GSA, “Workplace Standards,” www.gsa.gov). Ensure the layout allows for easy movement and leaves room for creative processes to unfold.
| Aspect | Recommendation |
|---|---|
| Office Size | Large enough for equipment and team movement |
| Central Area | Meeting or brainstorming hub |
| Material Room | Spacious, secure storage for tools and samples |


Prioritizing Natural Light
Natural light is a critical element in an architectural office, as it enhances visibility and inspires creativity. Choose an office with large windows to maximize sunlight. Windows with slim frames, such as casement or awning types, allow more light to enter while providing ventilation. The Illuminating Engineering Society (IES) notes that natural light improves worker productivity and reduces eye strain (Source: IES, “Lighting and the Visual Environment,” www.ies.org).
Supplement natural light with artificial lighting for overcast days or evening work. Use adjustable LED lights to mimic daylight and reduce energy costs. Position workstations near windows to ensure every team member benefits from the light, creating a comfortable and productive environment.
| Lighting Type | Benefits |
|---|---|
| Natural Light | Boosts creativity, reduces eye strain |
| Artificial Light | Adjustable, energy-efficient, reliable |
| Window Type | Slim frames, good ventilation |
Creating an Aesthetically Pleasing Space
An architectural office should reflect the team’s design expertise, especially in areas clients visit, like the reception and meeting rooms. Keep these spaces organized and visually appealing by using cohesive furniture and decor. Display models or drawings to showcase your work, but avoid clutter, as it can detract from professionalism.
The reception area is particularly important, as it’s the first point of contact for visitors. Use neutral colors and functional furniture to create a welcoming atmosphere. For meeting rooms, invest in a large table and comfortable chairs to facilitate discussions. A tidy, well-designed office builds client confidence and supports a positive work environment.

Preventing Termite Infestations
Architectural offices often use wood for models and furniture, making them vulnerable to termites. To protect your workspace, conduct regular inspections and act quickly if signs of pests appear, such as small holes in wood or discarded wings. The Environmental Protection Agency (EPA) recommends working with professional pest control services to address infestations effectively (Source: EPA, “Pest Control and Pesticide Safety,” www.epa.gov).
Preventive measures include sealing cracks in walls, storing wood off the floor, and maintaining a clean office. These steps reduce the risk of damage to your projects and equipment, ensuring your office remains a safe and functional space.
| Preventive Measure | Purpose |
|---|---|
| Regular Inspections | Early detection of termite activity |
| Professional Pest Control | Effective treatment and removal |
| Proper Storage | Reduces termite access to wood |
ArchUp Opinion: Analysis and Critique
From an ArchUp perspective, the tips provided for designing an architectural office are practical but lack depth in addressing modern challenges. The emphasis on open layouts is valid, as they encourage collaboration, but the article overlooks potential downsides, such as noise distractions or the need for private workspaces for focused tasks. Incorporating soundproof partitions or quiet zones could enhance the design.
The focus on natural light is well-placed, but the recommendation for slim-framed windows ignores energy efficiency considerations, which are critical in sustainable design. Double-glazed windows, for instance, could balance light and insulation. Additionally, while aesthetics are important, the article misses an opportunity to discuss biophilic design elements, like indoor plants, which can boost creativity and well-being.
The termite prevention section is a unique addition but feels overly specific. A broader discussion of office maintenance, including air quality or ergonomic furniture, would have been more comprehensive. Overall, the advice is a solid starting point but could benefit from a more holistic approach that integrates sustainability and employee well-being.

FAQ: Common Questions About Designing an Architectural Office
Q: Why is an open office layout preferred for architectural offices?
A: Open layouts promote collaboration, accommodate large equipment, and allow flexible use of space for meetings and creative work.
Q: How does natural light benefit an architectural office?
A: Natural light enhances visibility, reduces eye strain, and inspires creativity, creating a more productive workspace.
Q: What should I prioritize in the reception area?
A: Focus on organization, neutral decor, and functional furniture to make a professional first impression on clients.
Q: How can I prevent pest issues in my office?
A: Conduct regular inspections, store wood properly, and hire professional pest control services at the first sign of trouble.
Summary Table: Key Points for Designing an Architectural Office
| Aspect | Key Considerations |
|---|---|
| Office Layout | Open, spacious, with a material room and meeting hub |
| Lighting | Prioritize natural light, supplement with LEDs |
| Aesthetics | Organized, cohesive, client-friendly reception |
| Pest Prevention | Regular inspections, professional pest control |
| ArchUp Critique | Add quiet zones, sustainable windows, biophilic elements |
By focusing on these elements, architects can create an office that supports their work, impresses clients, and fosters a productive environment.







