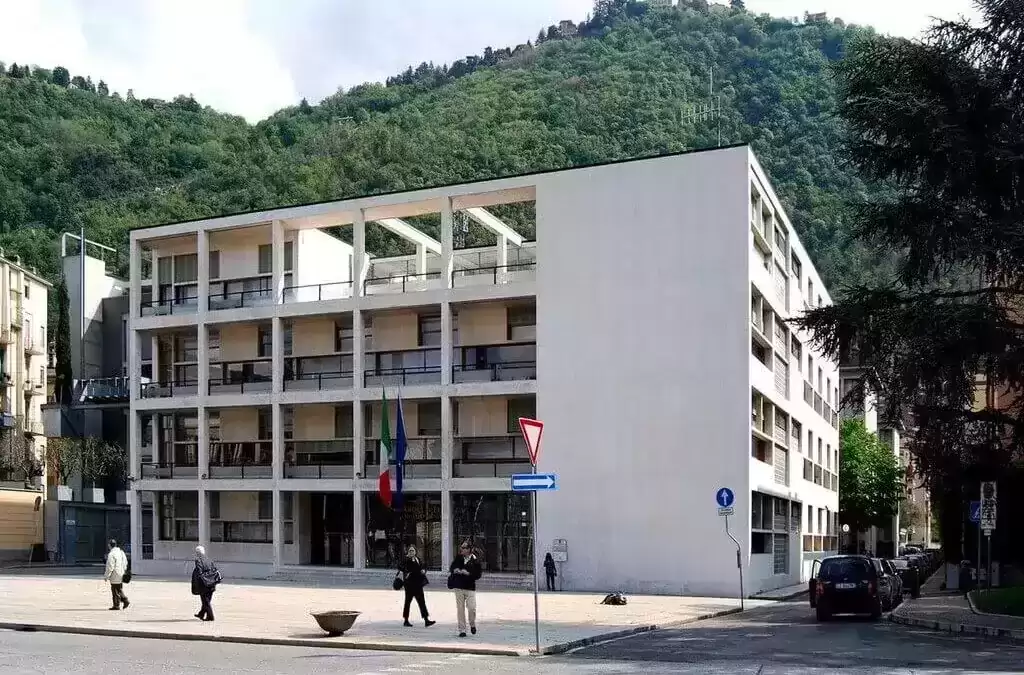Architecture Challenge Realistic Constraints
Architecture Challenge Realistic Constraints,
On the western border of Seoul is the area around Nepalsan-dong,
which is a popular landscape for old-fashioned urban dwellings.
In this area, the land is divided to create a “suitable residential environment” to be a general residential area,
so that the house on the south side is prevented from trespassing on the right sunlight of the house on the north side.
Italic restrictions for the north direction also apply, and in addition buildings must be located more than half a meter from the site boundary,
in accordance with the building codes in this area.
A minimum on-site parking must also be provided in accordance with the Parking Act.
Only securing the maximum floor area ratio and the few conditions we mentioned before determine the layout and size of the buildings in the public residential area.
That is why most of the small and medium-sized buildings in the public residential area of Seoul are designed and built with almost the same design, size and shape.

A five-story building that defies space constraints
There was little room for the architect’s architectural will to interfere with this realistic limitation,
and the layout and scale of the building were determined almost automatically.
Architectural qualities, such as a sense of space or exquisite construction,
were also not readily apparent.
In front of the premise of the design, the architect had to work to secure the maximum proportion of the floor area and use a very conservative building called a (single) house.
The architects, who struggled to be at the forefront of the floor area ratio game,
focused on the exact and perfect arrangement of the program.
Design features of a five-storey family home that defies on-site construction constraints
The five-storey house contains the lives of five people, with half of the first floor representing the owner’s studio,
and the other half being the playroom for the three girls.
The second floor is the living room including the kitchen and dining room, and the third floor consists of a room for couples,
a small children’s room, a bathroom and a dressing room.
The 4th and 5th floors are children’s rooms, and on the 4th floor there is a balcony created automatically to the already specified size.
These five floors are connected by a vertical copper wire, while horizontal movement within one floor is a common residential lifestyle,
in a five storey house, five family members have to go up and down the five floors frequently to go about their daily life.

Architecture Challenge Realistic Constraints
It can be said that the greatest achievement of the five-storey house lies in the quality of its construction,
the high degree of completeness proving that the affinity between the architect and the site was very high.
The exterior of the five-storey house was covered with red brick,
with one material used not only for the facade, but also for the roof, porch floor and roof floor of the upper floor.
Boundary details at every corner were subtle, giving the building a simple and sophisticated look,
in addition to this, partially corrugated bricks and applied trim were used on the front of some windows and doors.
And the arch mentioned by the architect, applied to the openings of the first floor, and the fourth floor in the balcony and windows.
To enhance the aesthetic perfection of architecture, the completion of this building does not stop at the outside,
but leads inward and then unfolds again to the outside.
Architecture Challenge Realistic Constraints
For example, the delicate moldings, railings, the design of the storage space associated with the stairs,
the details of the open trench of the balcony and the volcanic clusters in a color similar to the outer wall placed in the open trench all serve to show the completeness of the build quality.
The SPMJ has followed “provocative realism” they actually accept realistic constraints like laws and budgets,
but they open the gap between those constraints and make provocations.
An immersion in realism only converges with folk beliefs and myths,
and myths are sterile ideas that cannot conceive anything new, and the SPMJ has accepted reality,
but has been wary of barren myths as provocations.
The provocation of the five-storey house in the middle of urban housing has succeeded.
The spatial efficiency, aesthetic level and construction completeness that the five-storey house exhibits as a result
is by far the most outstanding among the buildings around the popular Nabulsan-dong.






