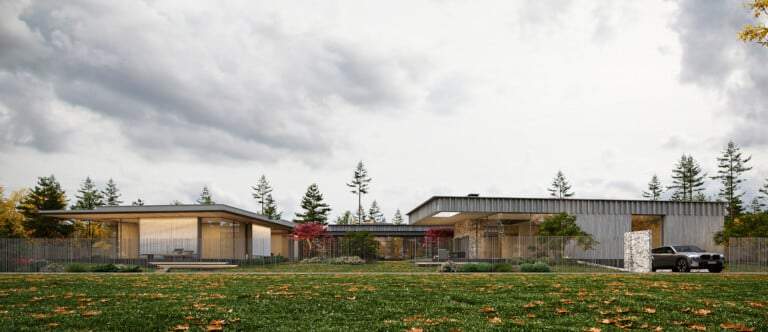Artificial intelligence machine learning and its uses in architecture
Artificial intelligence machine learning and its uses in architecture,
As artificial intelligence, machine learning, and generative design, as systems and tools for reimagining the built environment,
they are beginning to shape architecture as we know it.
They present various opportunities to rethink traditional workflows, and designers also fear that they may adversely affect practice.
This limits the services of the architect, and given construction techniques,
new firms are creating programs and projects to explore the future of design.
New tools are emerging to change the way architects, contractors,
and consumers perceive and create the built environment as cities continue to evolve.
Building data and codes are becoming more accessible, and in turn,
It started to get to a point where homeowners and developers can enter a range of information, producing an improved design.
Artificial intelligence machine learning and its uses in architecture
One startup has gone a long way to proving that it can “give you the home you want without hiring an architect”.
Where are we now?
Architects define design goals and standards right now,
while artificial intelligence and machine learning algorithms produce options to consider.
This wasn’t really comprehensive but it is becoming more and more every day,
and machine learning can extend to social, economic, aesthetic and ideological patterns,
by working with functional and software patterns.

Evolution of design using artificial intelligence
Advances in design using artificial intelligence and machine learning,
as a turning point in architectural history, are beginning to profoundly influence the way we shape the built environment.
One newspaper reported that 47% of the work that humans do will be replaced by robots by 2037,
even those traditionally associated with college education.
While the World Economic Forum estimates that between 2015 and 2020, 7.1 million jobs will be lost worldwide.
This is because “artificial intelligence, robotics, nanotechnology and other socio-economic factors will replace the need for human personnel.”
While the ‘Finch’ algorithm creates different spatial configurations according to predefined criteria while changing the total area of the space,
this helps in identifying areas in the early stages of a project, which can then be refined according to the specific requirements of the task.
Programmer Joel Simon also created an experimental research project, Evolution Floor Plans,
to explore speculative and optimized plan layouts using generative design.
Joel organized rooms and the expected flow of people through a genetic algorithm,
interested in the intersection of computer science, biology and design, to reduce walking time, use of corridors, etc.
The creative goal was to approach the floor plan design only from an improvement perspective and without regard to convention or buildability.
The research aims to find out how a range of explicit, implicit and emerging approaches allow the development of highly complex floor plans.

Startup and goal in home design automation
Undercover startup Higharc is starting to rethink how to design and build new homes without hiring an architect.
Founded to reinvent new home design for the digital age, the company aims to make convenient homes accessible to anyone
by automating and personalizing home design online.
With pre-made plans in mind, the team wants to redesign the housing options and make customization even easier.
The company has created a home design web app for casual users and homebuyers that attempts to embed architectural intelligence directly into the software.







