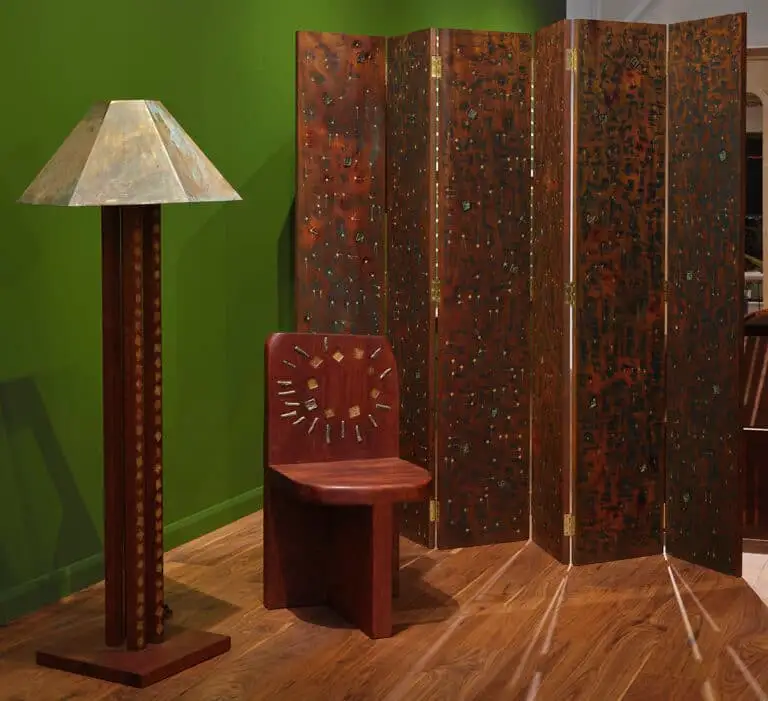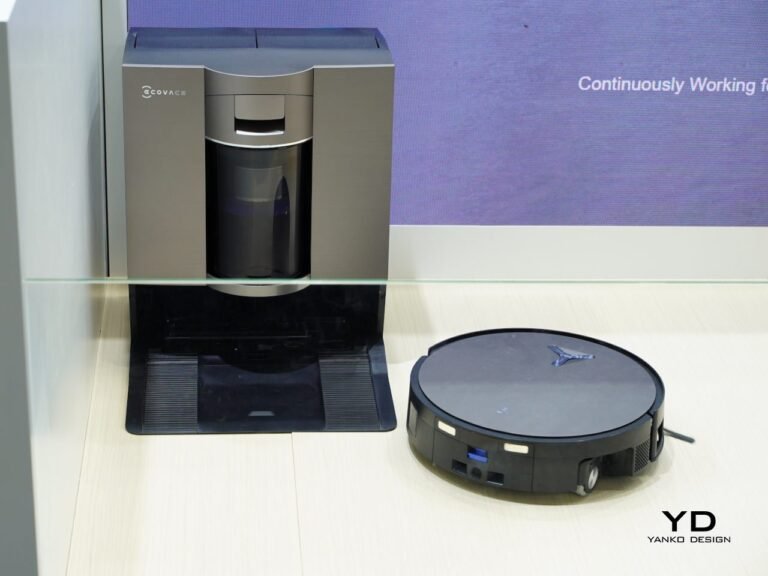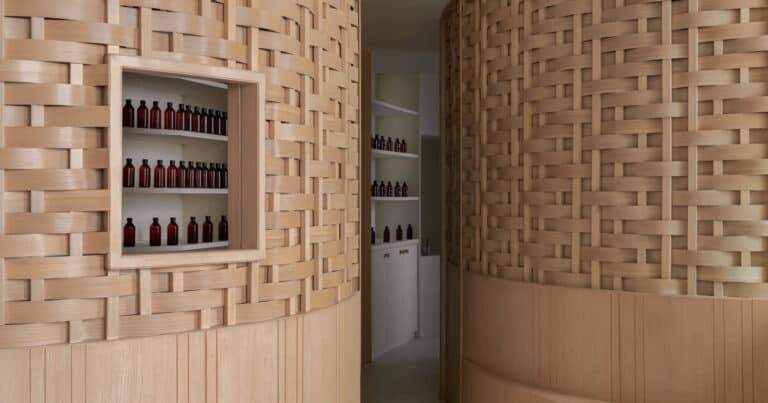Video reveals Austin guesthouse perched above family bungalow
To maximize living space, architect Nicole Blair designed The Perch, a two-feet-high house extension in Austin, showcased exclusively in a video by Dezeen. To minimize disturbance of the residence below, the guesthouse is clad with weathering-steel panels and contains wood-framed, Burnt Pumpkin-colored windows provided by Windsor Windows & Doors. The 660 square feet structure is composed of an irregular-shaped volume supported by four columns, assembled offsite to reduce disruption to the vegetation and on-site material storage.
The interior of the space features bright, airy accents such as pink cabinetry and exposed plumbing fittings, complemented by a mix of pre-finished plain and rift-sawn white oak, recycled wood flooring provided by local company Artisan Hardwood Floors. The two floors of the guesthouse are configured in a kitchen-living-dining open concept and a hair salon-slash-guest bedroom that are maximized with compact footprints and vaulted ceilings. Austin
Finally, find out more on ArchUp:









