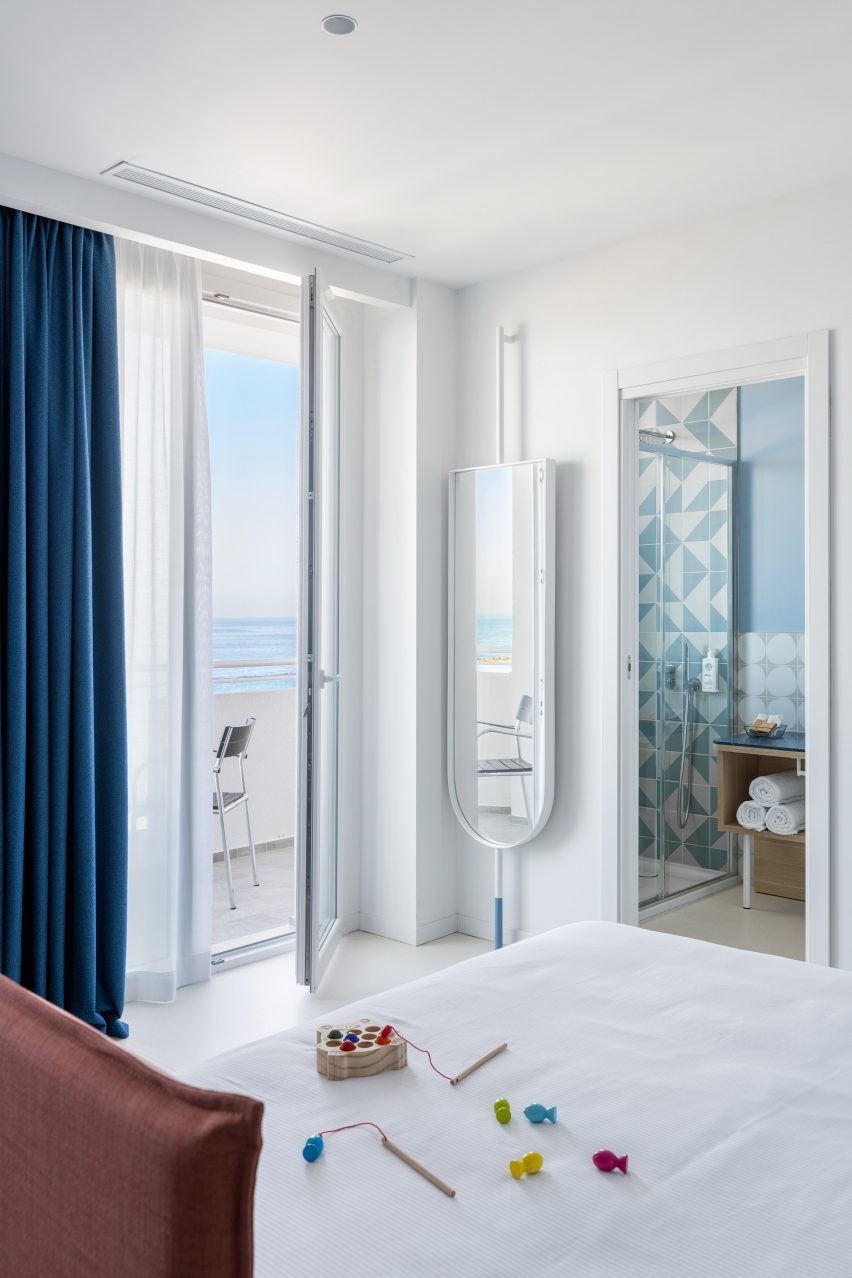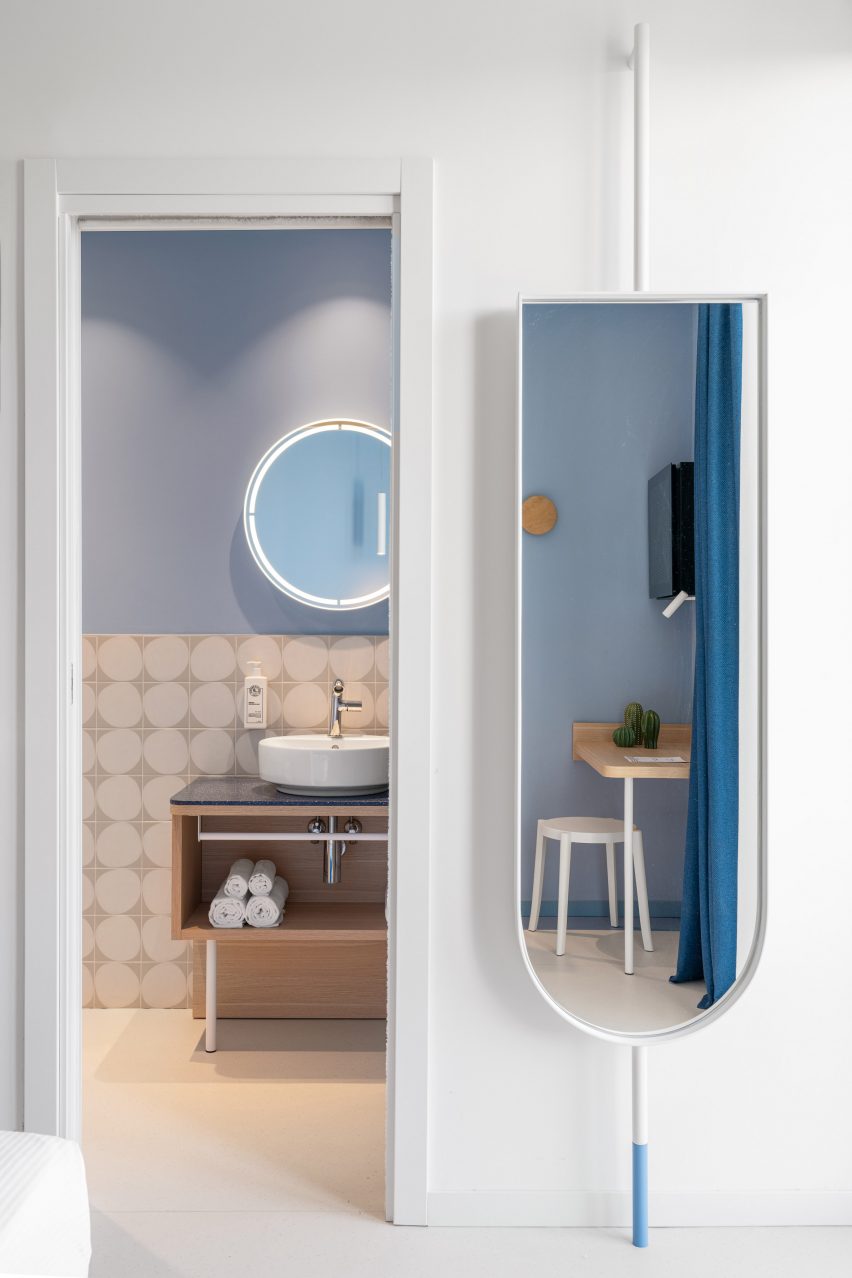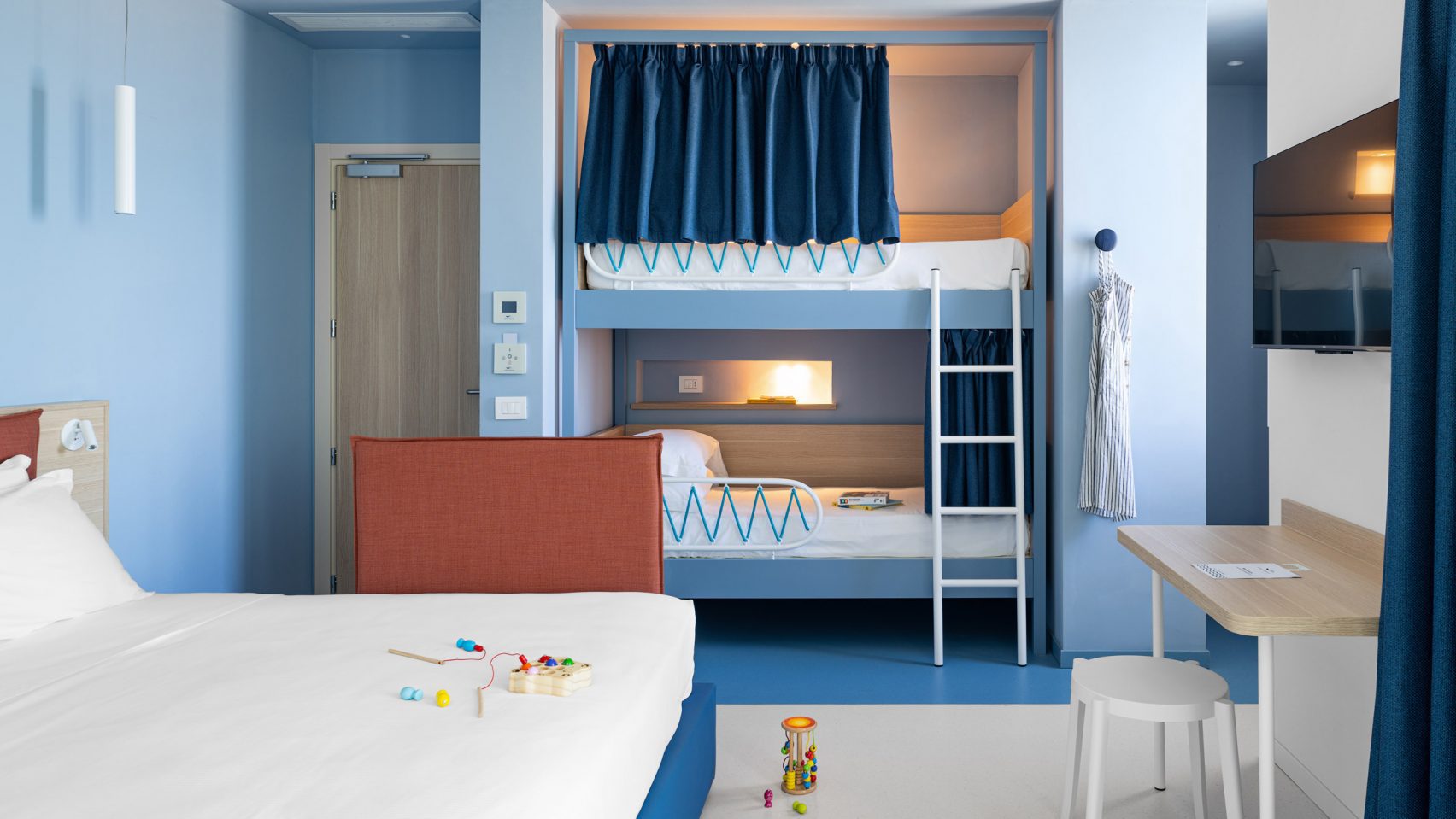Fiorini D’Amico Architetti (FDA), an Italian architecture office, has undertaken the renovation of Hotel Haway, a family-friendly establishment located on Italy’s picturesque Adriatic coast in Martinsicuro, Abruzzo. The renovation project aims to modernize the interiors of the hotel while creating a welcoming and vibrant atmosphere inspired by the nearby sea and mountains.
Embracing Creativity and Community
1. Design Philosophy
Alessio Fiorini, co-founder of FDA, emphasizes the importance of creating a unique space where guests feel at home and can share happy moments with their loved ones. The design philosophy revolves around fostering a sense of togetherness, joy, and community within the hotel’s spaces.
2. Bespoke Elements
FDA introduces colorful bespoke furniture and built-in elements to inject creativity and surprise into the guest rooms. Bed frames, bunk beds, and other furnishings are carefully crafted to evoke the colors of the sea and mountains, creating a cohesive and visually appealing interior scheme.

Welcoming Color Palette and Playful Details
1. Referencing Nature
Inspired by the hotel’s surroundings, FDA incorporates a welcoming color palette that references the nearby sea and Apennines mountains. Color blocking techniques are employed to visually delineate different zones within the rooms, creating a dynamic and engaging environment.
2. Custom Features
Guest rooms feature custom-made elements such as double beds with pull-out cots, bunk beds with privacy curtains, and playful guard rails with tensioned bungee ropes. These unique features enhance the functionality of the rooms while adding a touch of whimsy and fun for families.
Attention to Detail and Quality
1. Bespoke Mirrors and Lighting
Bespoke vertical mirrors fabricated by Polvanesi add a touch of elegance to the rooms, while carefully designed lighting creates different atmospheres throughout the day. Bright ambient lighting is complemented by targeted task lighting, ensuring both functionality and ambiance.
2. Modern Bathrooms
En suite bathrooms are adorned with playful geometric tiles and high-quality fixtures, bringing them up to modern standards. Speckled Staron countertops add a contemporary touch, while maintaining the hotel’s overall aesthetic.

Future Plans and Expansion
1. Comprehensive Renovation
FDA plans to extend the renovation project to encompass the entire hotel over the next four years. This will include refurbishing ground floor areas such as the lobby and breakfast room, as well as outdoor spaces and top-floor suites with private terraces.
Conclusion
The renovation of Hotel Haway by Fiorini D’Amico Architetti exemplifies a thoughtful blend of modern design elements and family-friendly hospitality. Through bespoke furniture, welcoming color palettes, and attention to detail, the hotel offers guests a memorable and enjoyable experience that celebrates the beauty of its surroundings.
Finally, find out more on ArchUp:


 العربية
العربية