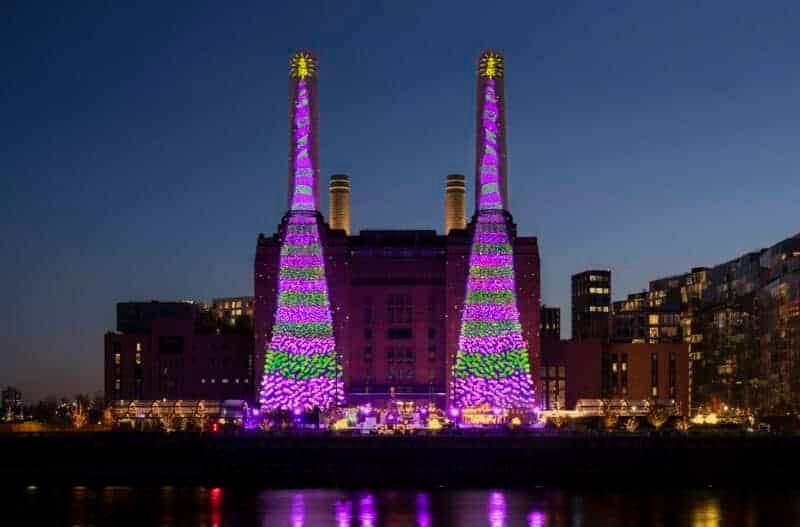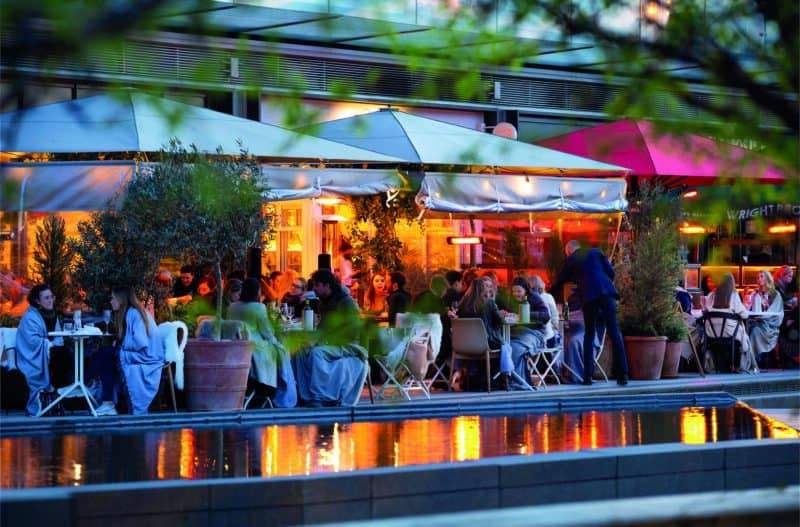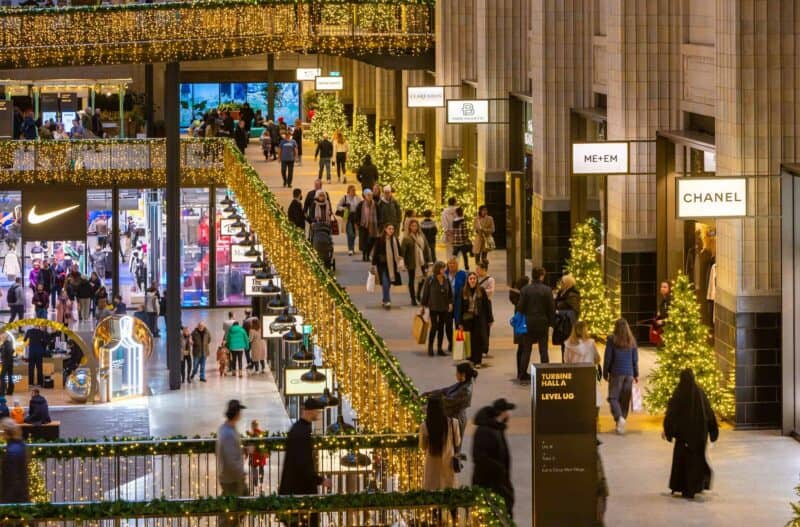Battersea Power Station is more than just an electricity station
Battersea Power Station is one of the largest brick buildings in the world, notable for its original Art Deco installations and interiors.
It was built by the London Power Company (LPC) to a design by Leonard Pearce,
LPC’s principal engineer.
and CS Allott & Son, architects J. Theo Halliday and Giles Gilbert Scott.
The station building consists of two power plants, built in two phases in one building.
Battersea A Power Station was built between 1929 and 1935,
and Battersea B Power Station was built to the east of it between 1937 and 1941.
When construction was temporarily halted due to the worsening effects of World War II.
Completed in 1955, Battersea B was built to an almost identical design to Battersea A, creating a distinctive four-chimney structure.

Battersea Power Station design
Station was designed in the brick cathedral style, which was popular at the time.
The Battersea Power Station building is one of very few examples of this style of power station design still in existence in the United Kingdom.
And The design of Battersea Power Station proved immediately popular,
and has been described as a “Temple of Power”, equaling St Paul’s Cathedral as a London landmark.
In 2012, Ernst & Young officials entered into an agreement with SP Setia and Malaysia’s Sime Darby,
To develop the site to include residential accommodation, bars,
restaurants, office space (occupied by Apple and others), shops and leisure spaces.
The plans were approved and redevelopment began a few years later.
The main building of Battersea Power Station will be opened to the public in October 2022.

As of 2023, the building and overall 42-acre (17-hectare) site are owned by a consortium of Malaysian investors.
Architect Halliday furnished the station’s control room with many Art Deco fittings.
Italian marble was used in the Turbine Hall, while polished wood floors and wrought iron stairs were used throughout.
The designs of the new and restored features are true to Sir Giles Gilbert Scott’s masterpiece,
The four chimneys, massive brick plan and turbine halls remain the dominant features of the building.
Maintaining the sense of scale and visual drama of the power station is key to the project.
Which was achieved through features such as full-height voids behind the southern and northern entrances,
The spacious central atrium and heritage-rich Turbine Halls become a retail gallery.

Architecture of Battersea Power Station
Battersea Power Station was originally designed in the 1930s by the famous British architect, Sir Giles Gilbert Scott.
The architectural interventions respected the integrity of the historic landmark while creating new spaces for events, shops, restaurants and cafes,
Large open-plan office spaces and a series of villas suspended around rooftop garden courtyards above the Boiler House and Turbine Halls.
There are residential elements that are a mix of apartments,
newly built rooftop villas and conversion units within the existing fabric.
The property occupies both Switch House West and Switch House East.
On either side of Battersea Power Station,
as well as in a central position above the roof of Boiler House, framing an open landscaped garden square.

Residents of the converted Switch House homes enter the building through landscaped courtyards at ground level.
While the Boiler House villas are accessed via a glass elevator between the structural beams of the former washing towers,
And the distinctive chimneys that can be seen above.
Properties feature a variety of layouts and sizes depending on their location in the building.
Its design responds organically to this unique title.
The power station’s original control rooms with a different, period design have also been completely restored.
Control Room A became a unique event space,
and Control Room B was transformed into a new all-day bar concept.
Where customers will be able to get closer to the original switches and controls.
Battersea Power Station hosts a number of entertainment venues,
enhancing its position as one of the favorite entertainment destinations in London.
Including a cinema at the power station and a members club.
The new design creates a vibrant and immersive atmosphere throughout the day.
It spans three levels of custom-designed showrooms, a wide range of restaurants, shops and event spaces.

Questions and Answers
How did Battersea Power Station become one of London’s most exciting retail destinations?
- By opening the magnificently restored Turbine Halls to the public for the first time.
How are the main volumes within the Battersea Power Station building being utilized to best advantage?
- By maintaining existing fabric and finishes.
Battersea Power Station reborn as shop and work space in WilkinsonEyre Architects redo
Was sunlight utilized inside the Battersea Power Station buildings?
- Yes, the massive atrium at the heart of the space, along with the other atriums at the north and south entrances, filter light to all office floors while allowing views of the chimneys above.
On how many levels are the office spaces located at Battersea Power Station?
- The office space is spread over six floors within the Boiler House loft, attracting an elite group of international creative tenants dedicated to new ways of working, open space and an industrial aesthetic.



