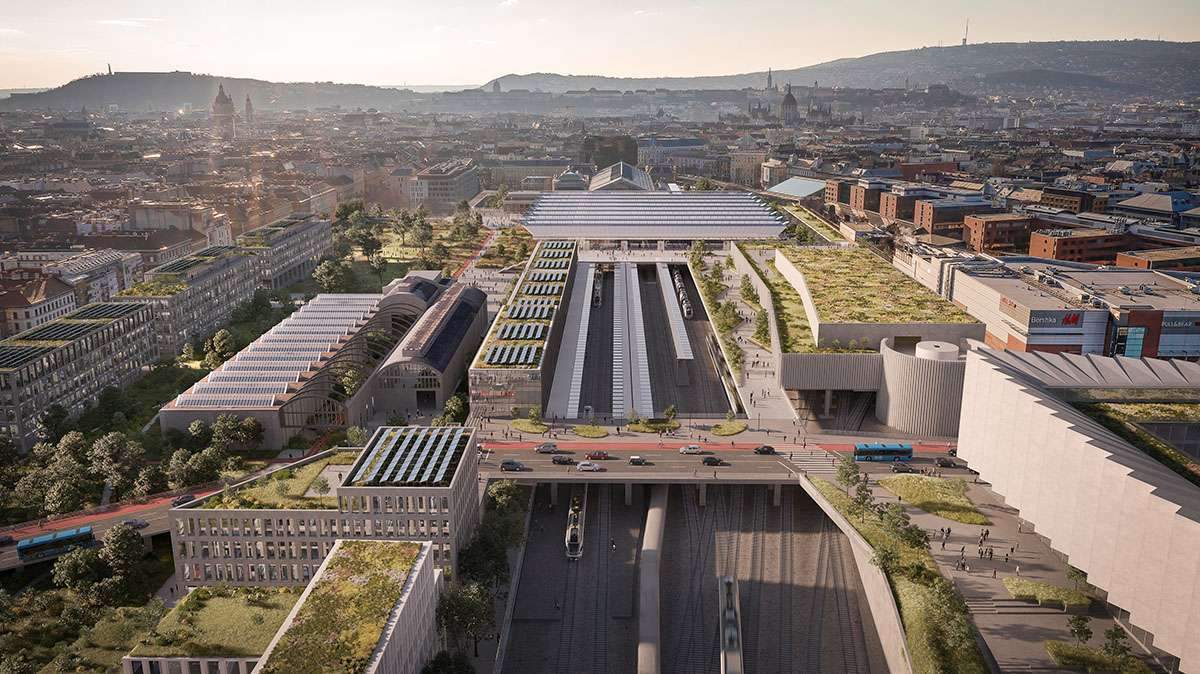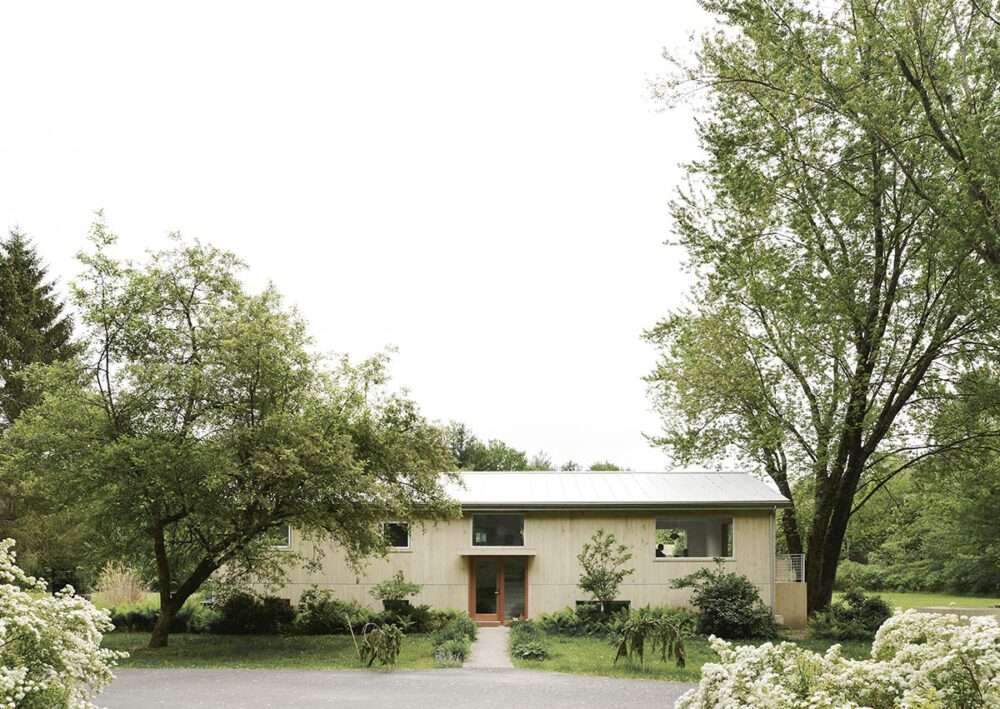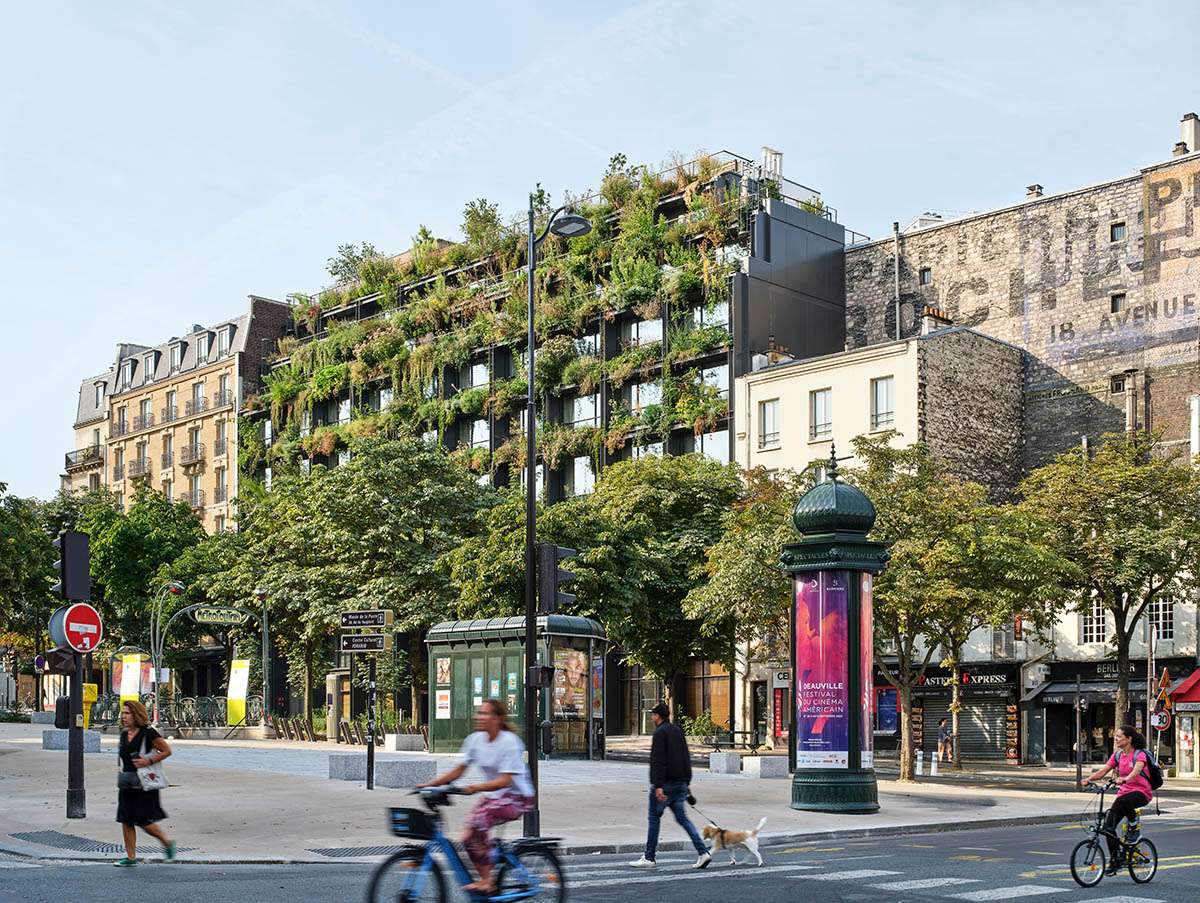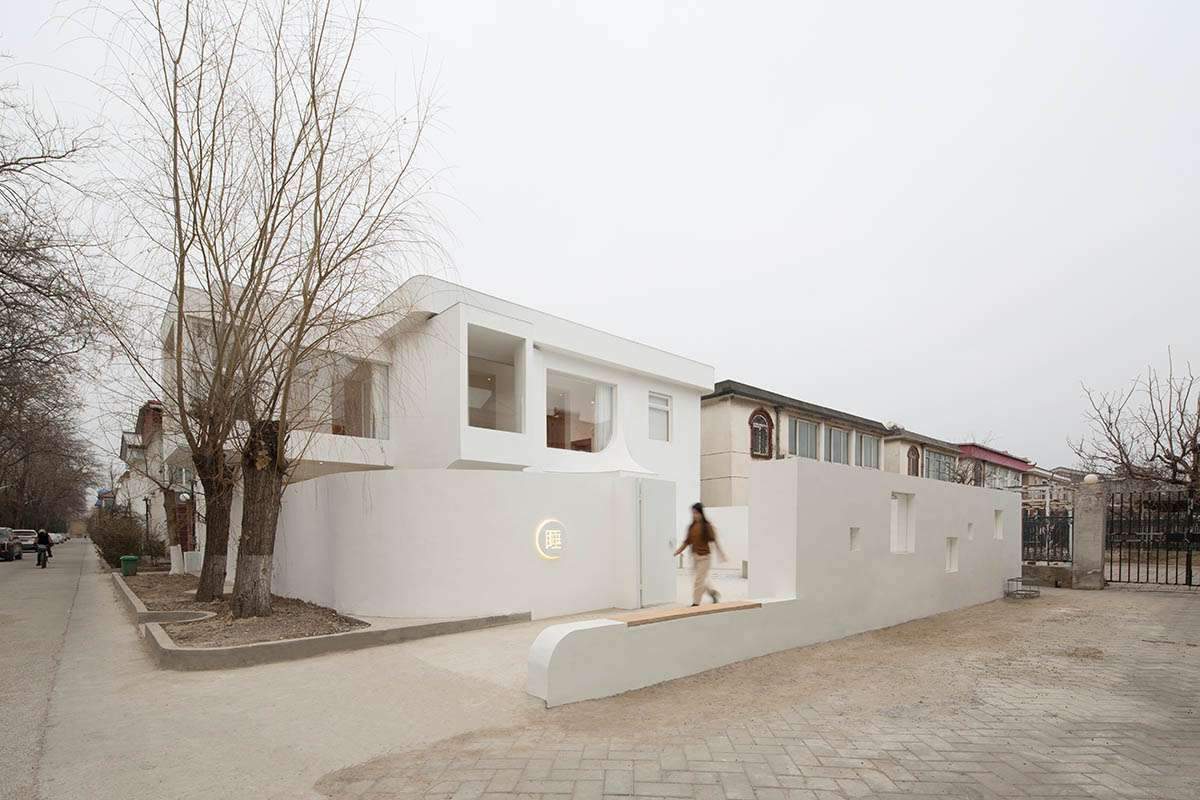Grimshaw has won a competition, with Nautes Architects, WSP, Vogt and Turner & Townsend,
to redesign the Nyugati railway station in Budapest, Hungary.
The team was selected as part of an anonymous competition, from a shortlist of 12 internationally recognized teams, including Benthem Crouwel Architects, Foster + Partners, Zaha Hadid Architects +
Finta és Társai Építészstúdió + Buro Happold + Abud Mérnökiroda + Kuma Italia and Kengo Associates + M-Teampannon.
Building on the competition brief, the winning design will increase the capacity of the existing station,
while preserving the heritage of the Eiffel Hall,
and will connect the station to the city by injecting “a new lease of life” into the surrounding areas.

Design Features
The design scheme creates a permeable station campus, human-centered spaces with a long-span roof structure.
The plans consist of a series of car-free streets, walkways, plazas and a public park,
opening the station complex to the city.
The new project also attracts occupants and the public to this “new” neighborhood of the city:
reclaiming its domestic and international significance located in one of the most vibrant and historical cities in Europe.
A major advantage of rendering is the creation of transparent, open, permeable, human-sized spaces that provide complex communications through logical lines.
With the area cut off by a rail corridor since the late 19th century,
the concept’s masterplan incorporates new pedestrian routes through the site and an underground station.
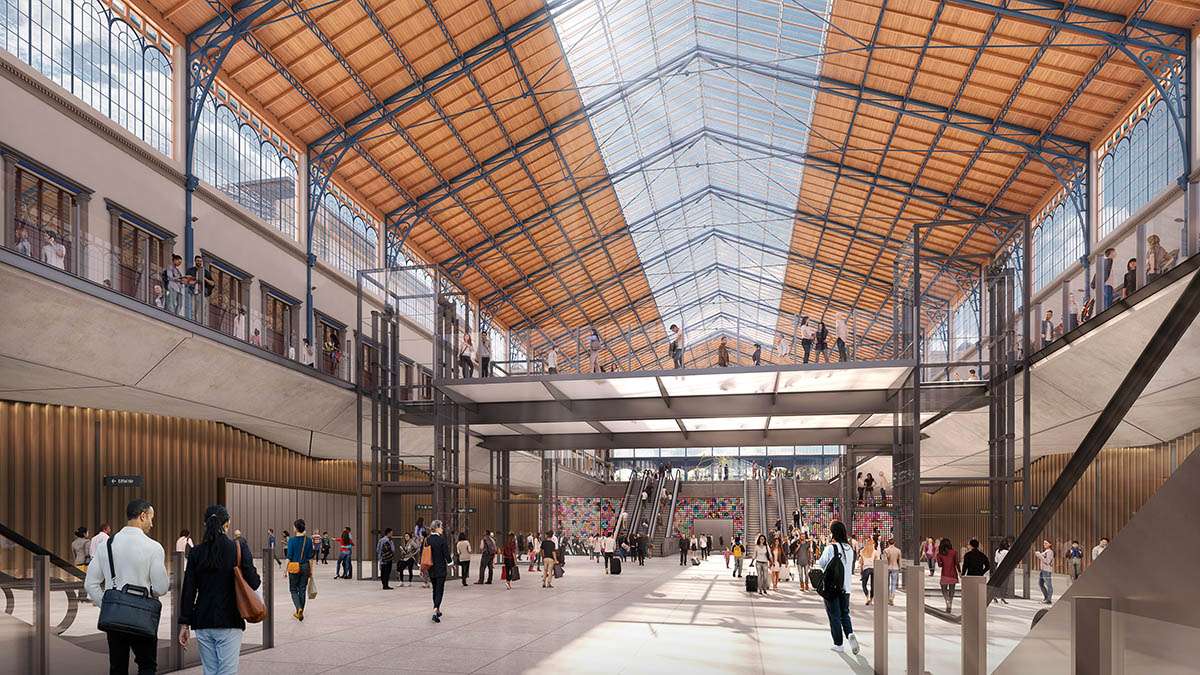
The construction of a new boulevard would connect Lehel Tér in the west with the Caudalie Coronde in the east,
New avenue would rise above the railway with a new bridge, and the existing Ferdinand Bridge had been redesigned and redesigned.
It runs north from Nyugati Tér, where the team constructed a secondary pedestrian route connecting to the proposed convention center.
To the east and west of the site, the design team is proposing new networks via a new link bridge extending centrally over the surface station.
These roads are intended to connect people, through public spaces,
to the locations of opportunities located and located around the station: to the northeast.
A new residential area has been proposed in Podmaniczky Utca while in the northwest,
roads connect people to the proposed site of a new conference and residential and commercial destination.
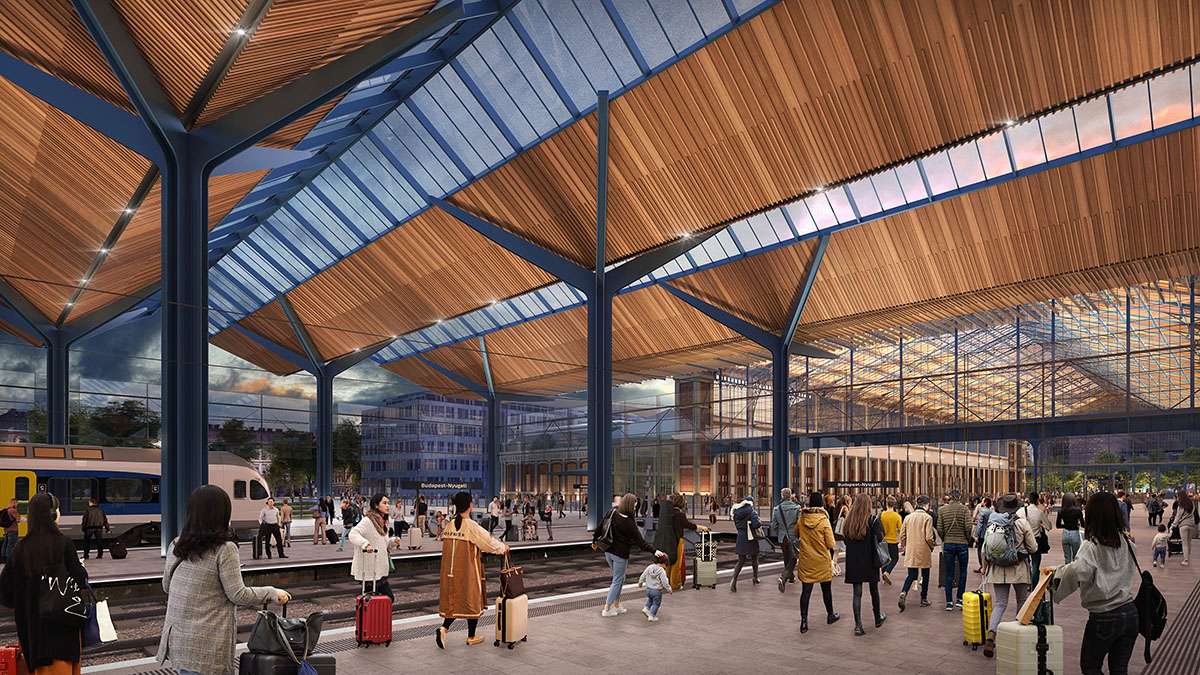
Railway station design with long span roof structure
The design team integrates a new sub-roof station connected to its surroundings,
to celebrate and preserve the Eiffel Hall.
Maintaining the historical significance of this 14,000 square meter building,
the team redefines the Eiffel Hall as a pedestrian public hall – a celebration of the grandeur of arriving and departing from Budapest.
The new Eiffel Hall also houses cafés, a dining hall and a library on the ground floor with central staircases guiding passengers to the underground pathways.
These tracks will in the future receive trains from Buda through the future railway tunnel planned under the Danube.
The restoration of the hall includes incorporating new entrance arcades into the elevations of the east and west wings.
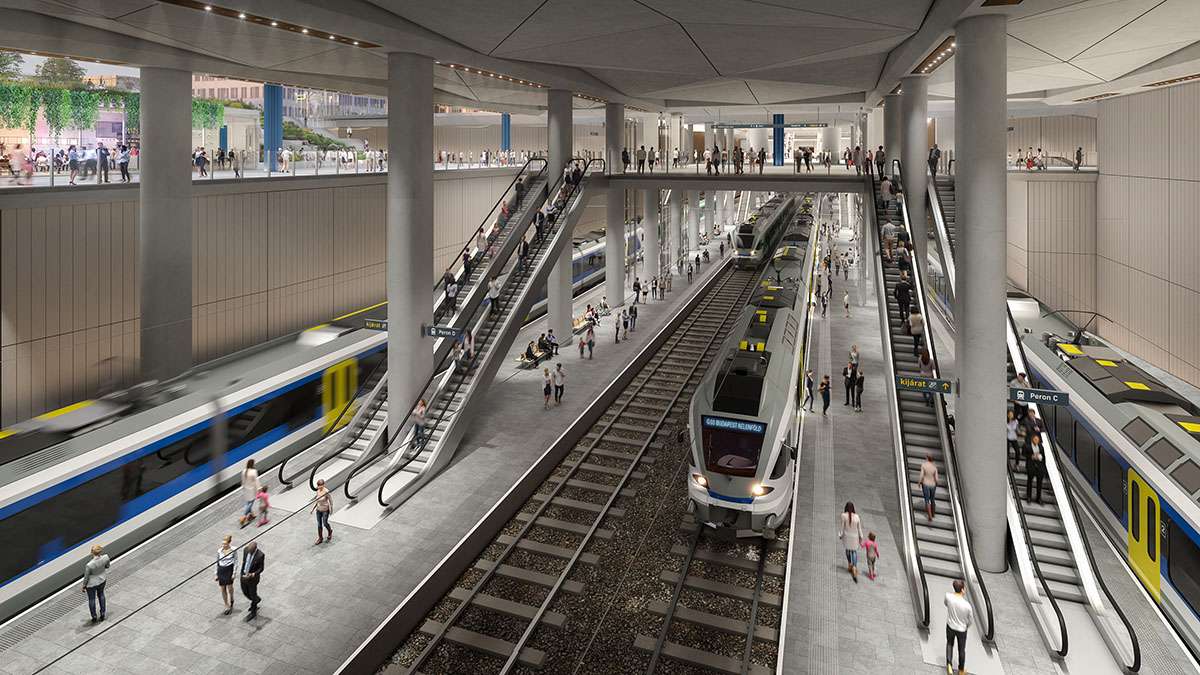
Railway station design with long span roof structure
To the northeast of the Eiffel Hall, visitors are welcomed by the new station portico,
which delicately embraces railway architecture by presenting an elegant long-span roof structure that rises above the station roof level.
This structure also creates a new entrance to the station at Podmaniczky Utca,
while Linear Park floods the interior space with natural light.
To build this structure, the design team adopts natural materials to further connect the station to its city surroundings,
as well as provide a vibrant space for occupants.
For more architectural news
Gomi is a design studio that recycles plastic waste into production material

