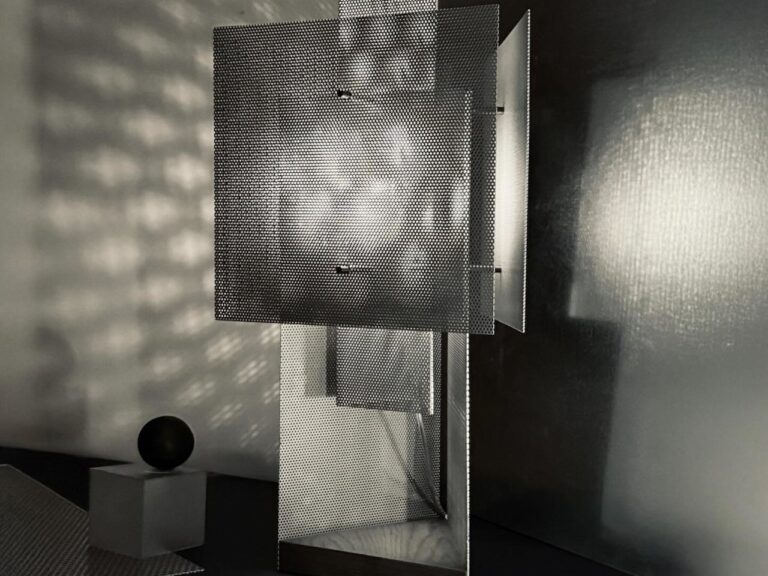Local firm Bench Architecture has reimagined a historic East Williamsburg steel mill into a dynamic mixed-use space featuring high-end artist studios, a members’ club, and a rooftop pool—blending industrial heritage with modern wellness.
Design Philosophy: Honoring Industrial Roots:-
Founder David Bench emphasized a dual approach:
> *”The studios extend the building’s industrial character, while the SAA club juxtaposes luxury against the gritty backdrop.”*
Key design elements:
– Exposed original structure: Unfinished ceilings, floors, and steel columns.
– CMU block walls: Darkened cinder block corridors contrast with floodlit workspaces.
– Material storytelling: Green marble spa, travertine hallways, and expansive glazing on upper floors.

Project Overview: 154 Scott’s Adaptive Reuse:-
Located in Brooklyn’s burgeoning East Williamsburg creative corridor, the 154 Scott development revitalizes an eight-story former steel mill into a hub for art, fabrication, and leisure. Designed by Bench Architecture and developed by Happier People Management (HPM), the space merges raw industrial aesthetics with upscale hospitality, including:
– Artist studios (floors 2–4)
– Music/fabrication workshops
– SAA members’ club with spa and rooftop pool deck
– Event spaces, theater, and pop-up dining
A Destination for Creativity & Wellness:-
The project anchors a broader Brooklyn creative ecosystem, with HPM curating hybrid work-leisure experiences. Bench notes:
> *”We’re merging work, recreation, and wellness in a way that’s rare for industrial neighborhoods.”*

For more inspiring articles and insights, explore the archives.
Note: This article has been reviewed and edited by the archup editorial team to ensure accuracy and quality







