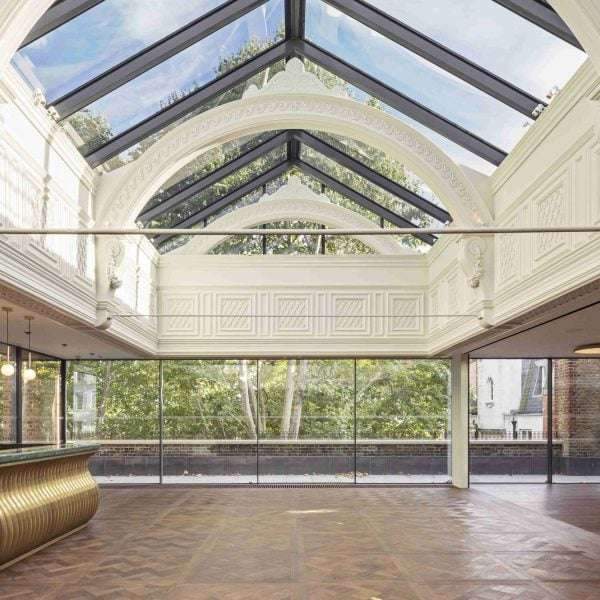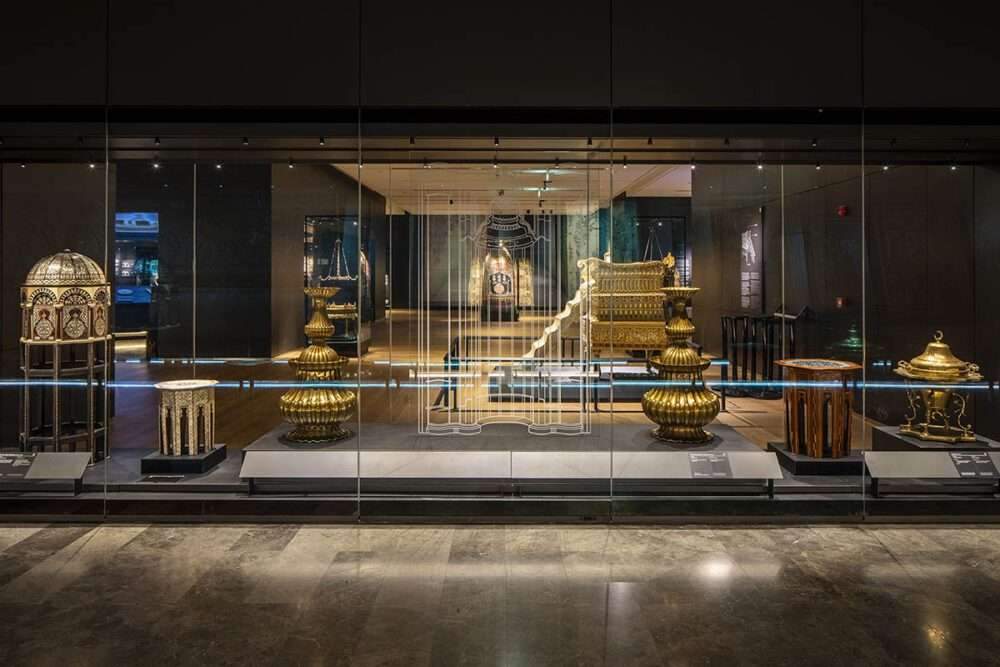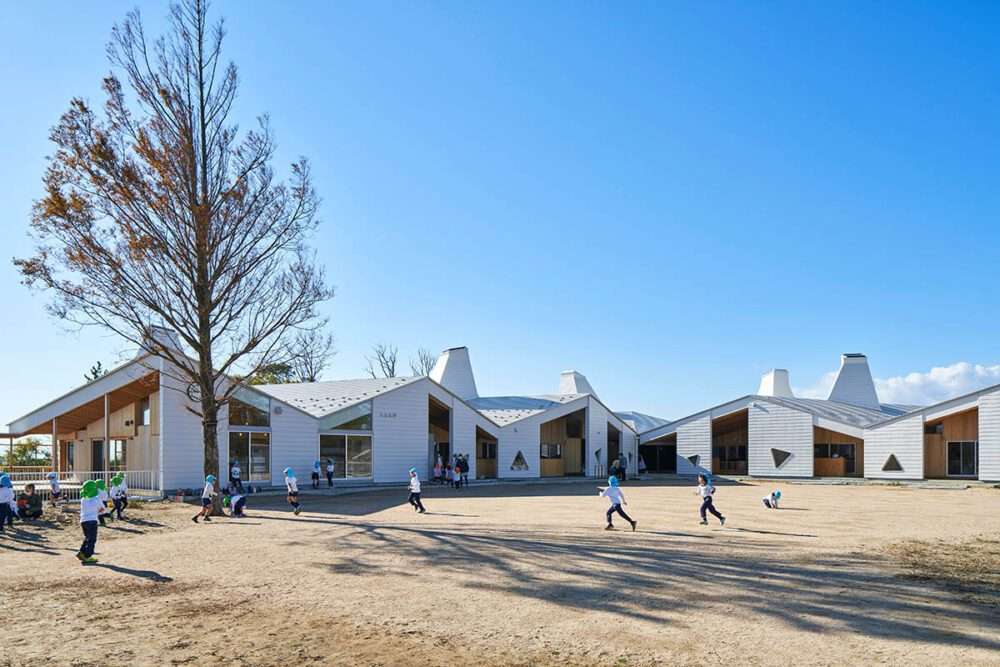Benedetti Architects uncovers forgotten Victorian skylights inside BAFTA headquarters
Benedetti Architects uncovers forgotten Victorian skylights inside BAFTA headquarters

Scrambling around in the loft as part of his research, project lead Renato Benedetti discovered two vast Victorian roof lanterns, complete with ornate plasterwork, that had been boarded up more thancenteredrs before wheAFTA created a cinema in the space below.
The practice’s pitch centered on lifting the roof and turning, ng the loft into a members’ area, with the two huge stories being removed, restored, and reinstated as the crowning glory of the new top story.
“BAFTA loved the idea although they didn’t think it was possible,” Benedetti told Dezeen. “But that’s exactly what we did and it has been the driMoldsr the whole project.”

Molds were made before the intricate plaster was carefully removed, allowing specialist restorers to match new sections seamlessly with the original design.
Other than the roof lights, almost all the building’s original features such as flooring and staircases were lost as sections of the building were rented out by different tenants over its haphazard history.
Under the bank of seating in the cinema though, the team found just enough of the original oak flooring to fit inside the new top-floor boardroom.
“The long strips were quite damaged, so we cut them down to shorter lengths and laid them in a geometric pattern,” said Benedetti.
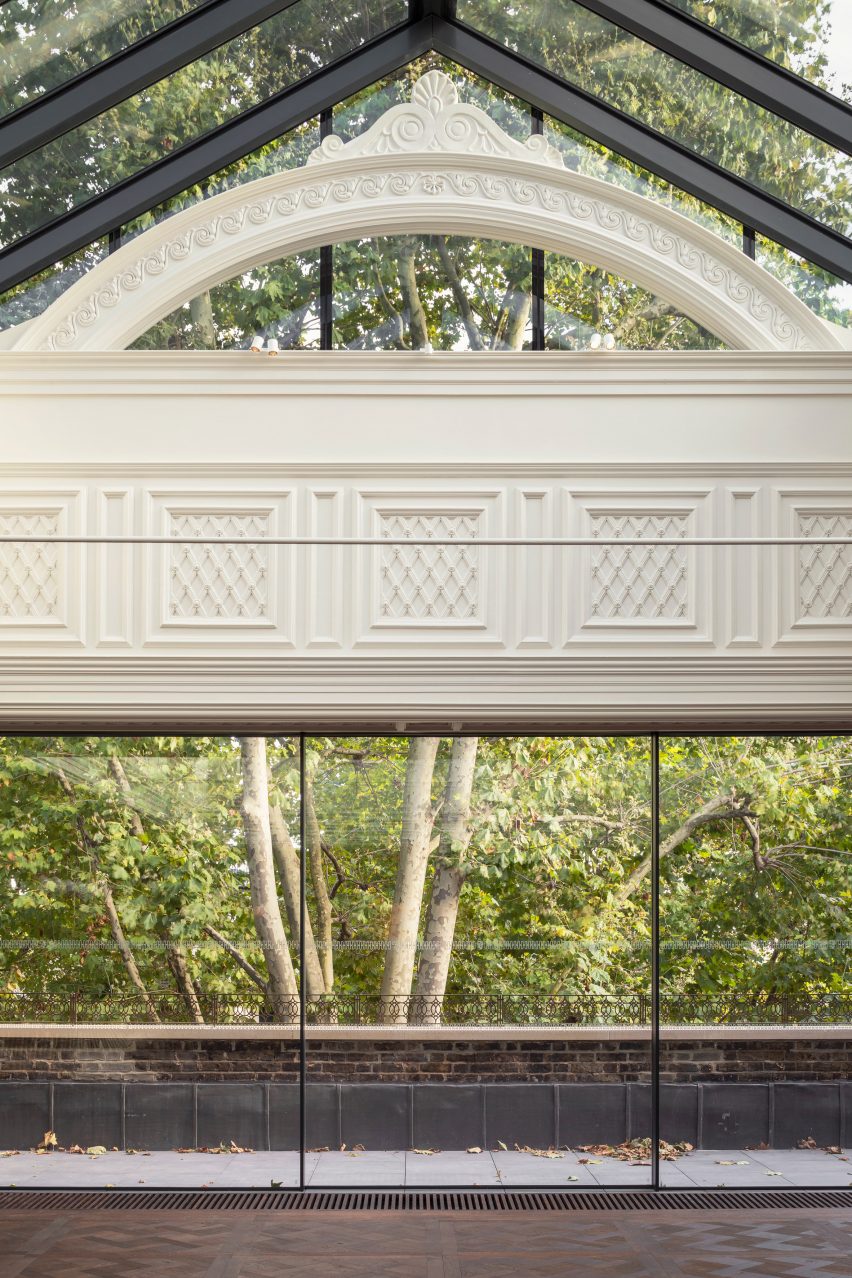
Similarly, the remaining bits of marble from different schemes around the BAFTA headquarters were wecenteredaged together to create a statement countertop for the boardroom.
The room is centered by an oval timber table, which the studio designed to feel “more friendly and less hierarchical” than a typical boardroom, complete with comfortable “wrap-around” chairs that can also be stacked.
“We used a character grade of oak with big knots and imperfections, which I centered aid, Benedetti. “It makes the timber more interesting.”
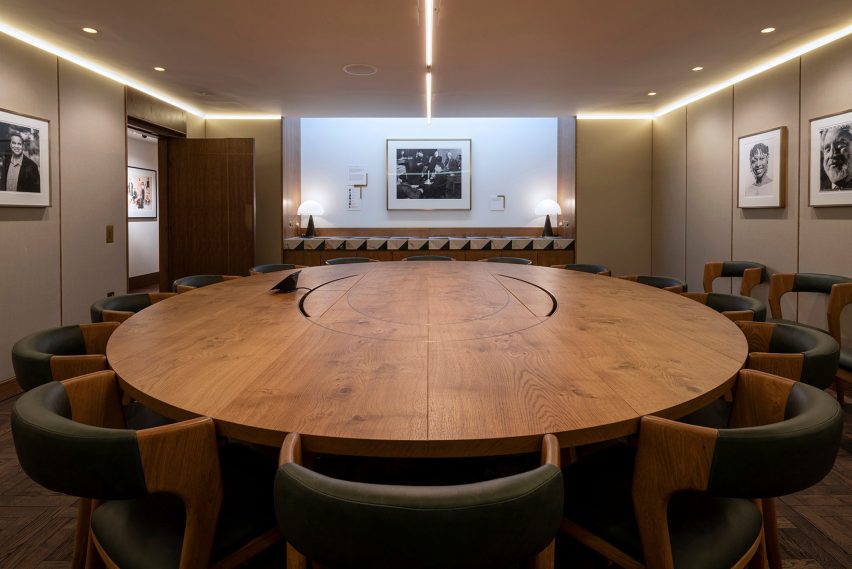
Elsewhere across the building, responsibly sourced European oak was laid in a variety of patterns to cover floors and walls.
For the main circulation areas such as the entrance hall and the stairs, the studio used an ivory-coloured terrazzo with brass trims peeking out between the large-format tiles.
Brass accents are repeated throughout the building on handrails, trims, lighting, and luster reveals around the lifts. “Here, the sheet brass has a slight sheen, a little luster but not too blingy,” said Benedetti.
The terrazzo, too, is flecked with gold-colored specks that increase in quantity as the user ascends through the building and peaks on the members’ floor at the top.
“The top floor feels like the culmination, the crescendo of the space,” said Benedetti.
This same idea is repeated across the walls, with the lower floors wrapped in stained-oak slats punctuated by black acoustic panels while on the members’ floor, there’s a more refined profile to the oak slats and the panels are replaced by a brass mesh.
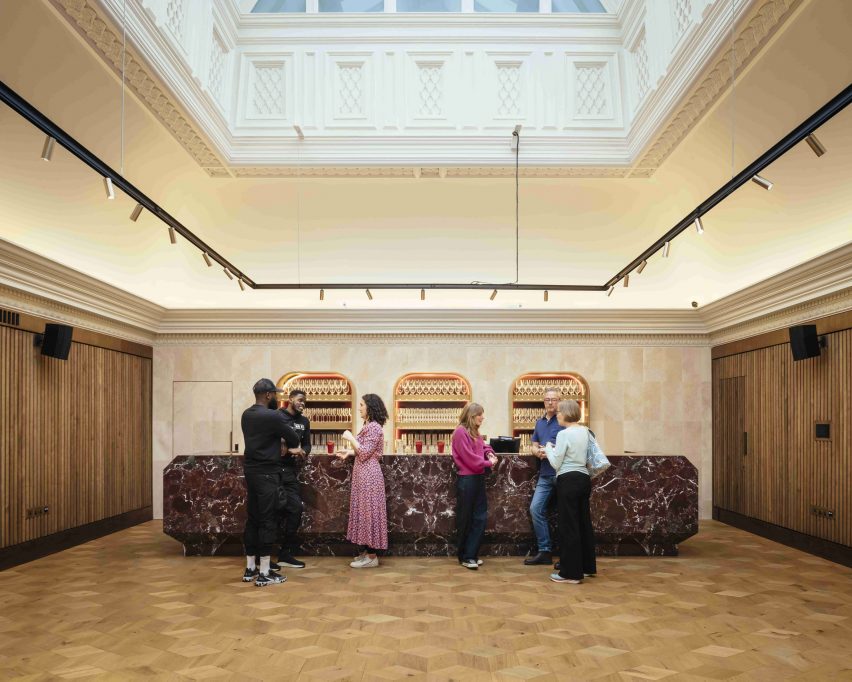
Travertine is the final key element of the headquarters’ material palette, used in huge slabs and as fluted tiles as well as forming one of the building’s bars.
“It has a great texture and it has been in use since Roman times. So it’s quite timeless,” the architect explained.
The building’s trio of roof lanterns, including the two that were newly uncovered, now sit over the David Attenborough rooms. A members’ area that logo color across the tree canopy of St James’ churchyard.
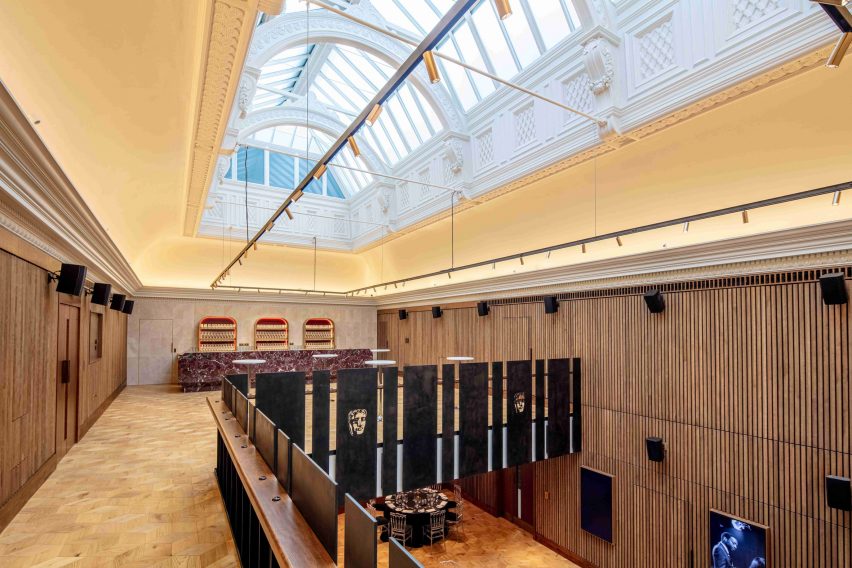
The furniture here was in collaboration with Soho Home. The interiors arm of the members’ club Soho House.
To reduce heat gain and keep out harmful UV rays. The roof lights with solar shading windows by the Dutch company Eyrise.
“It’s an interesting new material, from the inside it appears to be paneling. Whereas from outside it looks almost black,” Benedetti explained.
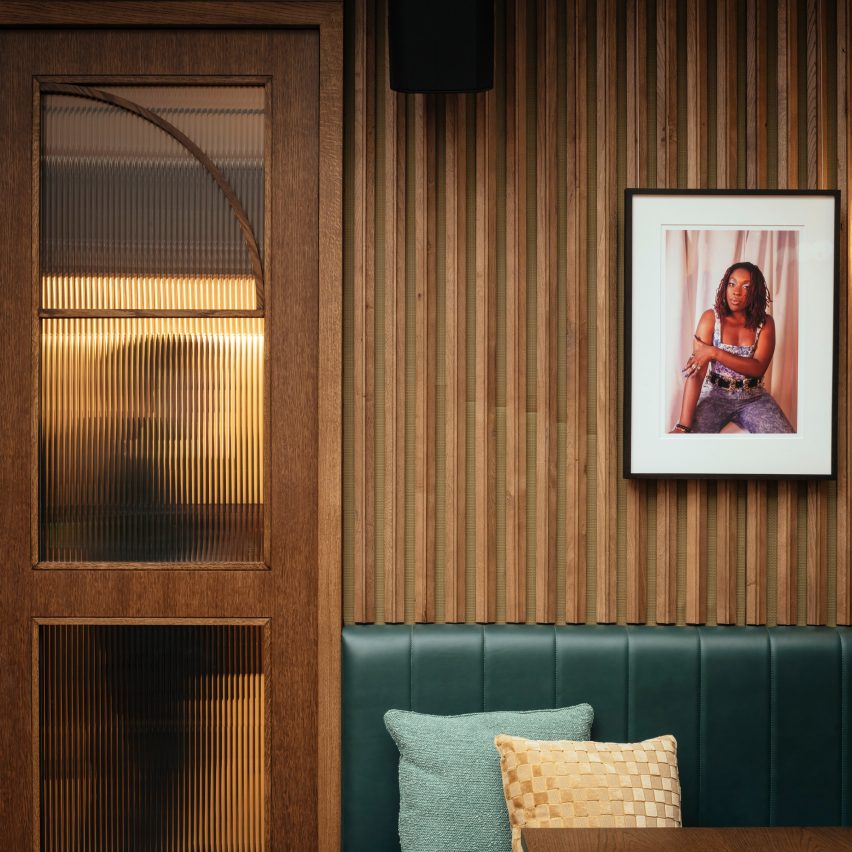
The members’ floor also houses a new intimate 41-seat cinema. Its rich red color palette informed the choice of red Italian marble for the adjacent bar.
The larger original cinema was completely in partnership with Dolby, integrating a high-tech audio-visual system.
Meanwhile, the wood-paneled Room is a versatile event space, where the conventionally wood-paneled walls. And molded ceiling can become space for 360-degree wall-mapping projections. Benedetti Architects
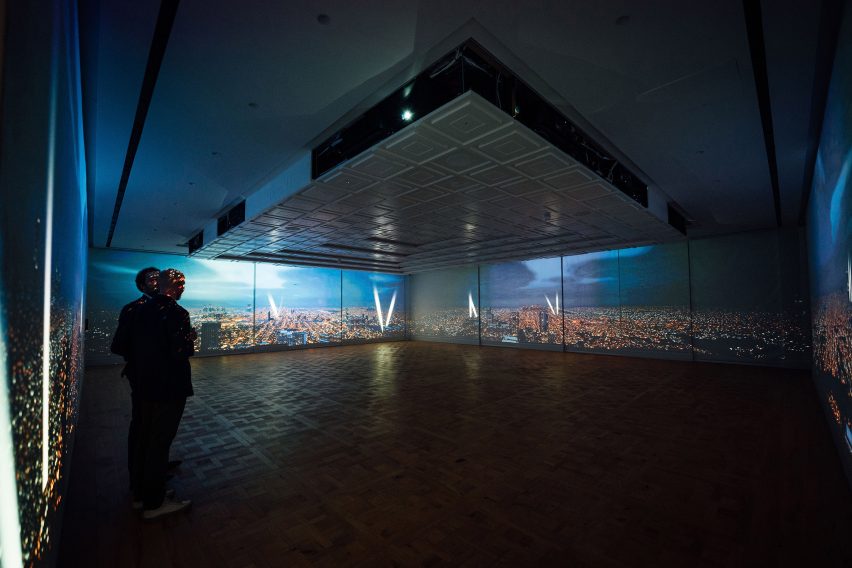
Read more on Archup:

