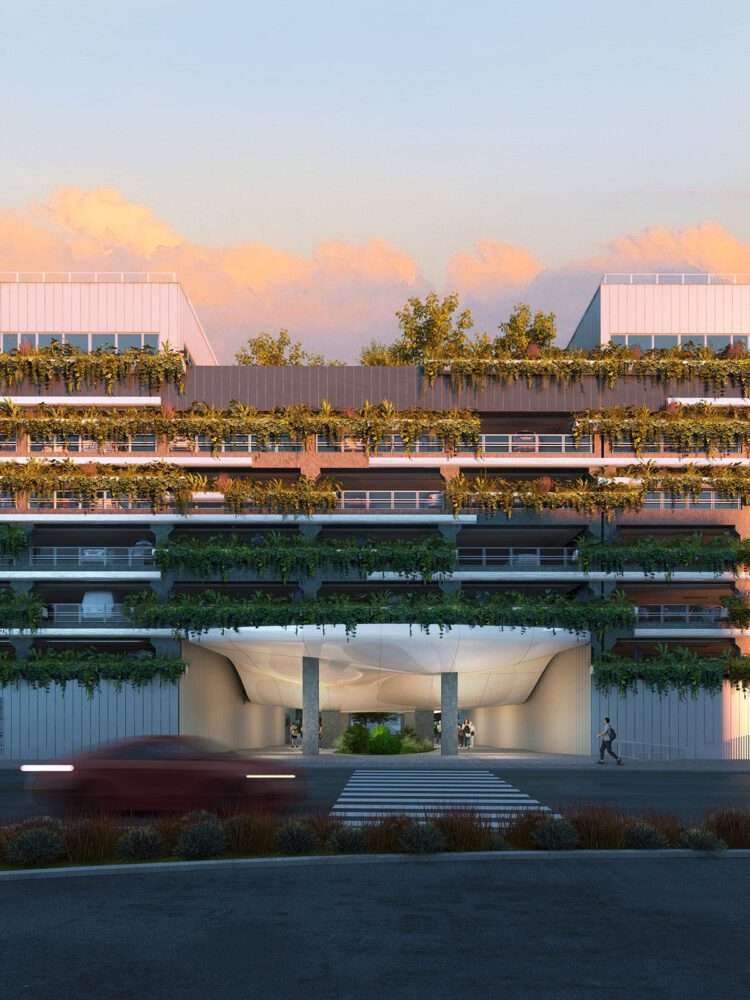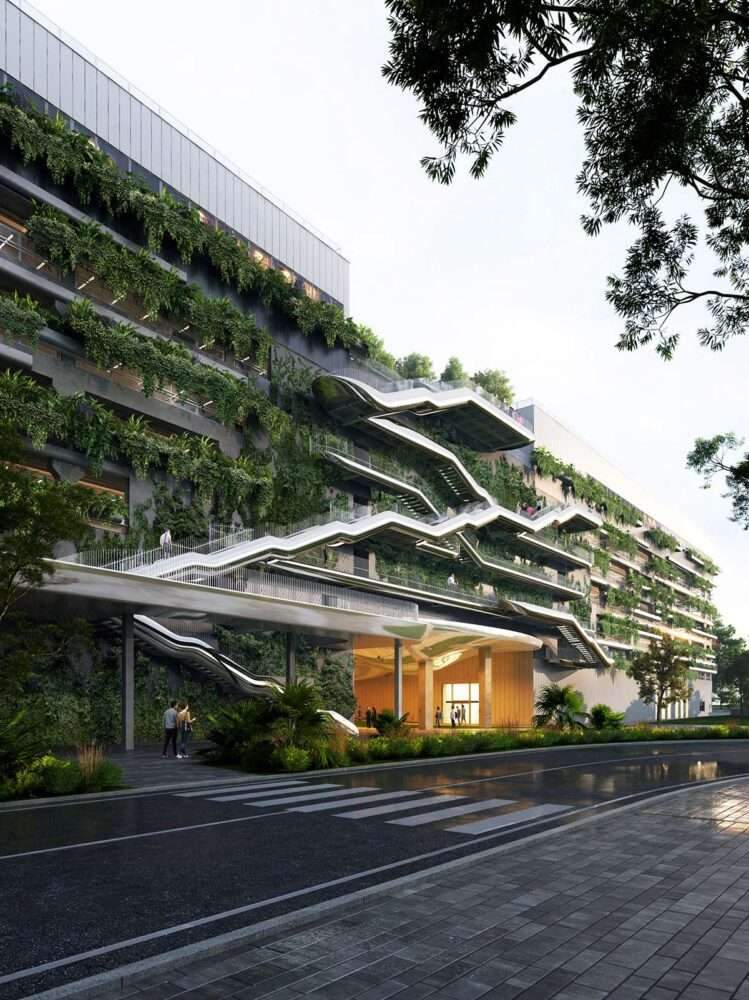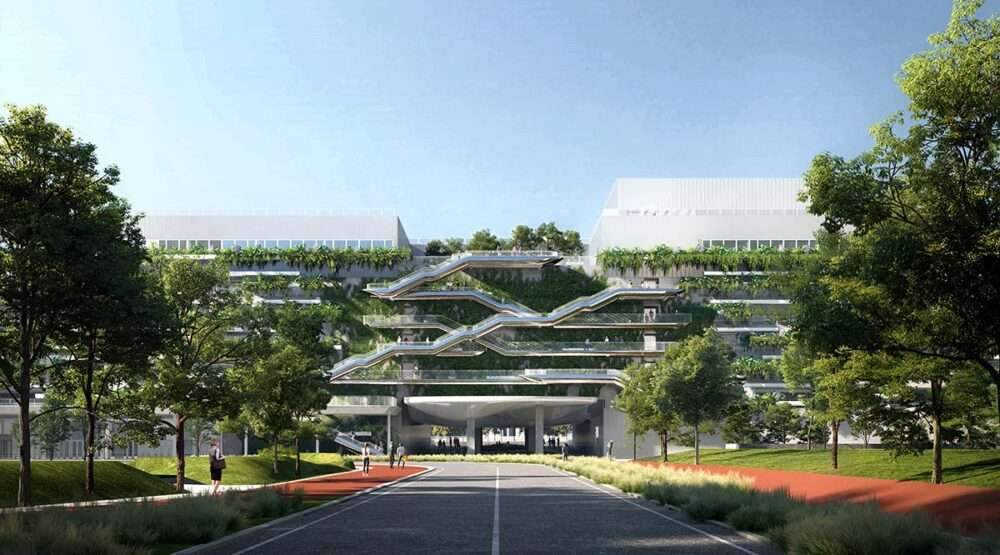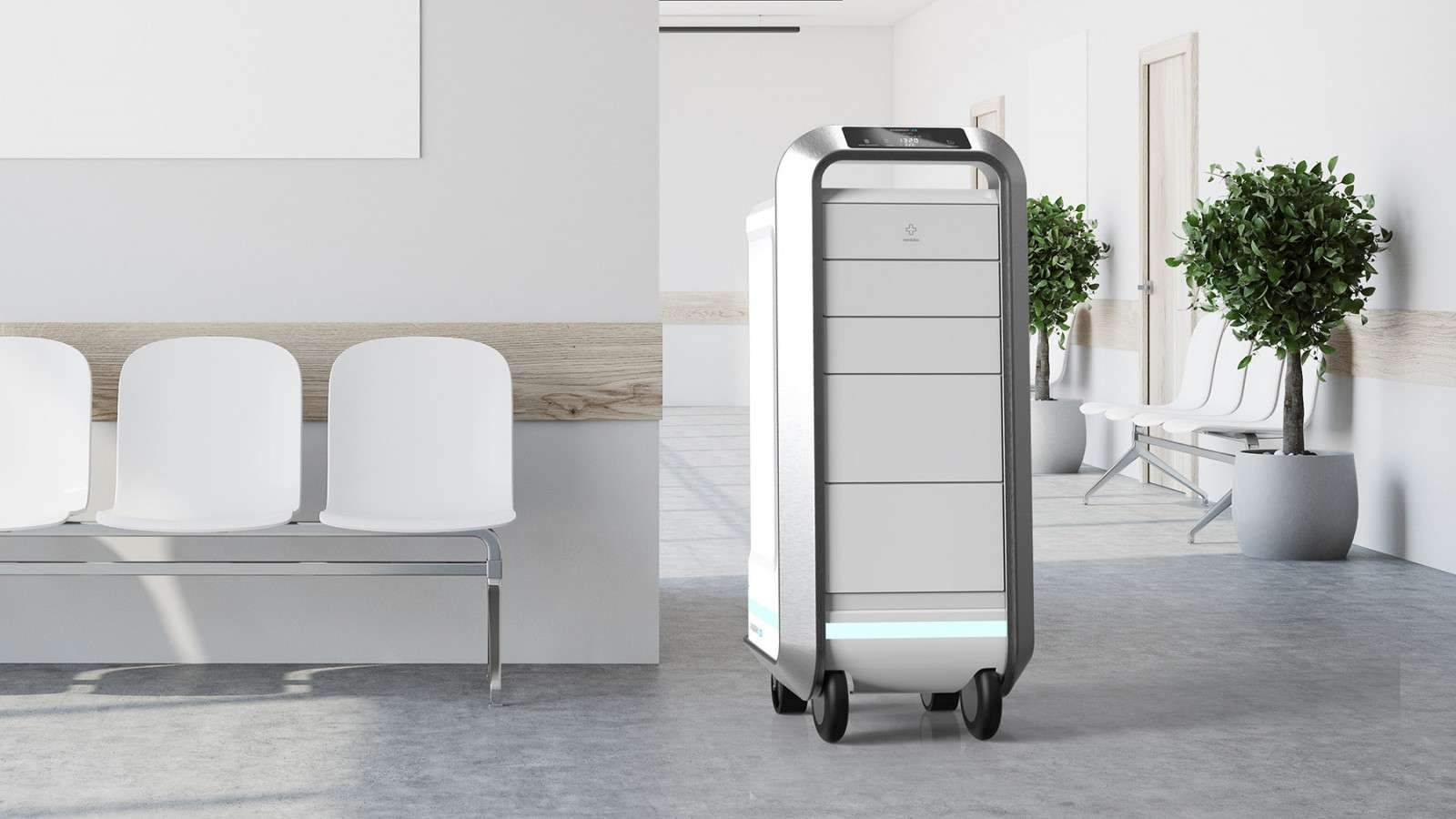Design a transportation and logistics hub with polished sculptural metal staircases in Milan,
Chinese architecture practice MAD has unveiled a design for a new transportation and logistics hub near Milan, Italy.
which features a set of brushed, sculptural metal stairs.
Named MoLo (short for Mobility and Logistics Centre), the design is set along the western border of the Milano Innovation District (MIND),
It is a recently developed neighborhood combining cutting-edge scientific research,
education, business, and leisure facilities northwest of central Milan, Italy.

Led by Chinese architect Ma Yansun, the studio has unveiled designs for a massive gateway complex that stands out for its sleek, fluid staircases.
The complex is 28.5 meters high, 170 meters long and 50 meters wide.
MAD is working with Italian architect Andrea Noni, Open Project,
and Italian engineering firm Progeca on the project.

Design features
The MAD design includes a total outdoor area of 68,800 sqm and a gross floor area of 11,195 sqm,
It aggregates several facilities over an area of over 11 square miles.
MoLo is designed to serve as a welcoming gateway and educational space for mobility-related issues.
Where visitors can drop off their cars to explore the area on foot and see the innovative transport technology in person.
The building has seven levels above ground and one underground.
Including 3,000 square meters of commercial space on the ground floor,
in addition to laboratories, offices and a supermarket.

It was designed to be visible from almost all angles, but “this gorgeous five-story parking building is the cornerstone of MoLo”.
The five-storey car park can hold 1,500 cars, and the car park structure has designed as a gateway for those arriving from Rowe and other major roads along the western half of Mynd.
Since MoLo is located on the border between two municipalities, the complex design aims to solve this separation,
Through a public reciprocating tunnel, it culminates in a sculptural set of polished metal staircases.

Like many other projects by MAD Architects – including the Gardenhouse in Beverly Hills and One River North in Denver,
Colorado – the new MAD complex has conceived as an “integration of nature and architecture.”
For example, the main facades have wrapped in lush vegetation that will beautify the neighborhood while capturing airborne carbon.
The use of vertical landscaping as a design element also allows MoLo to visually blend into the green landscape of its surroundings.
For more architectural news





