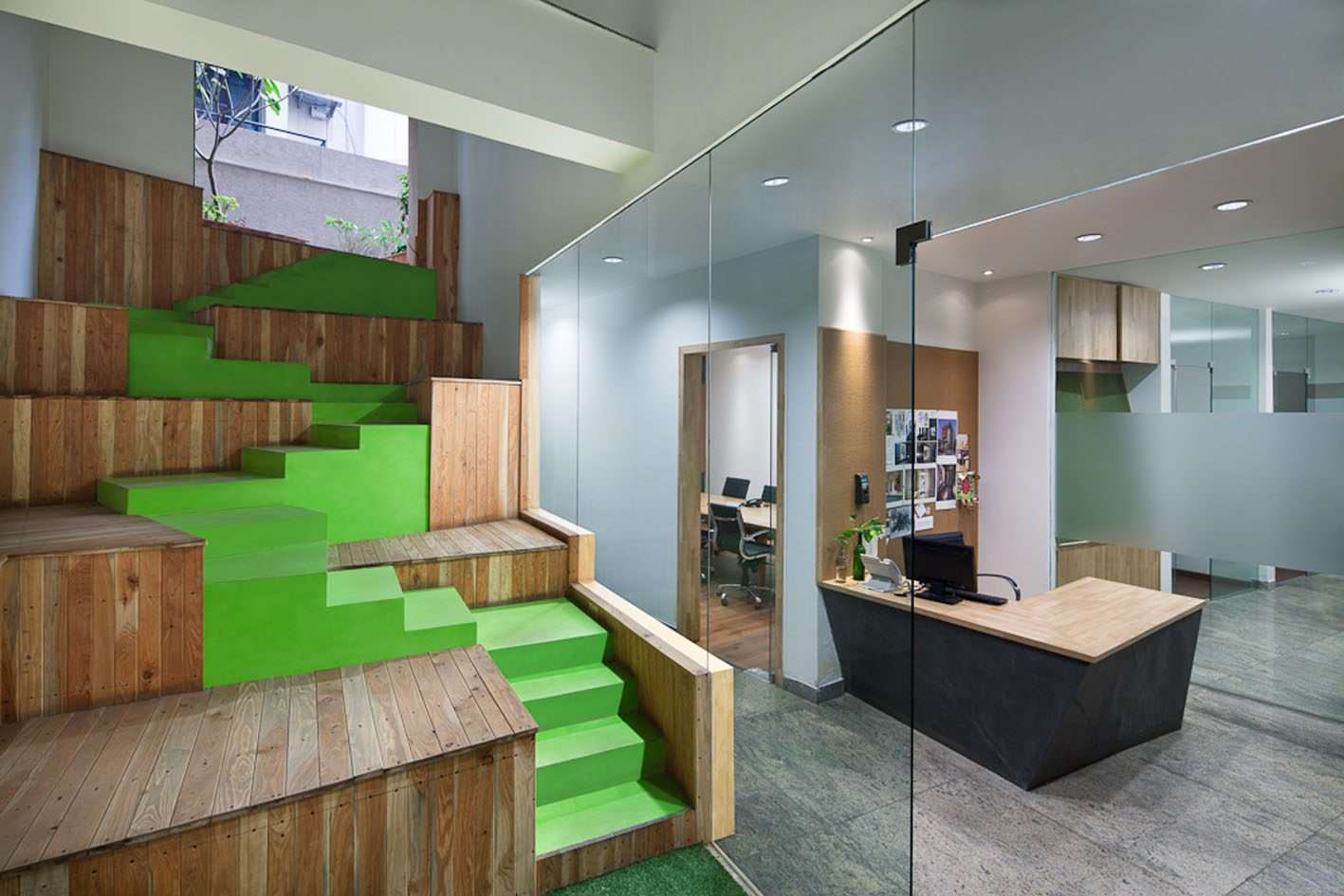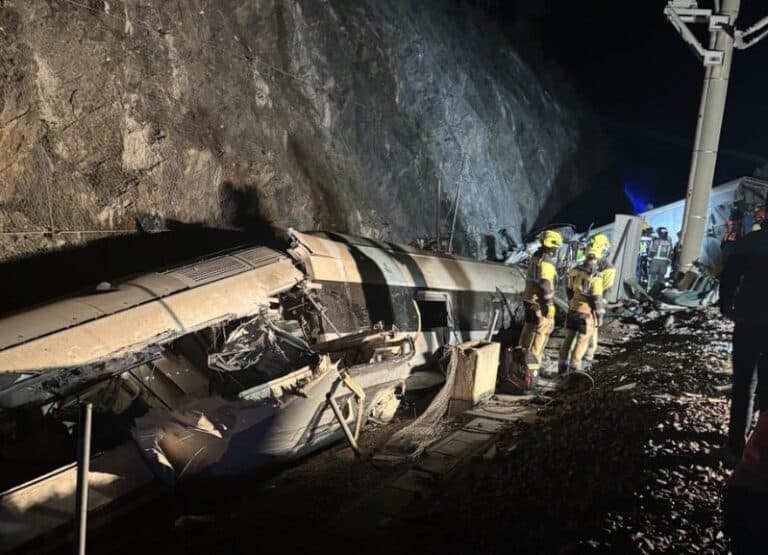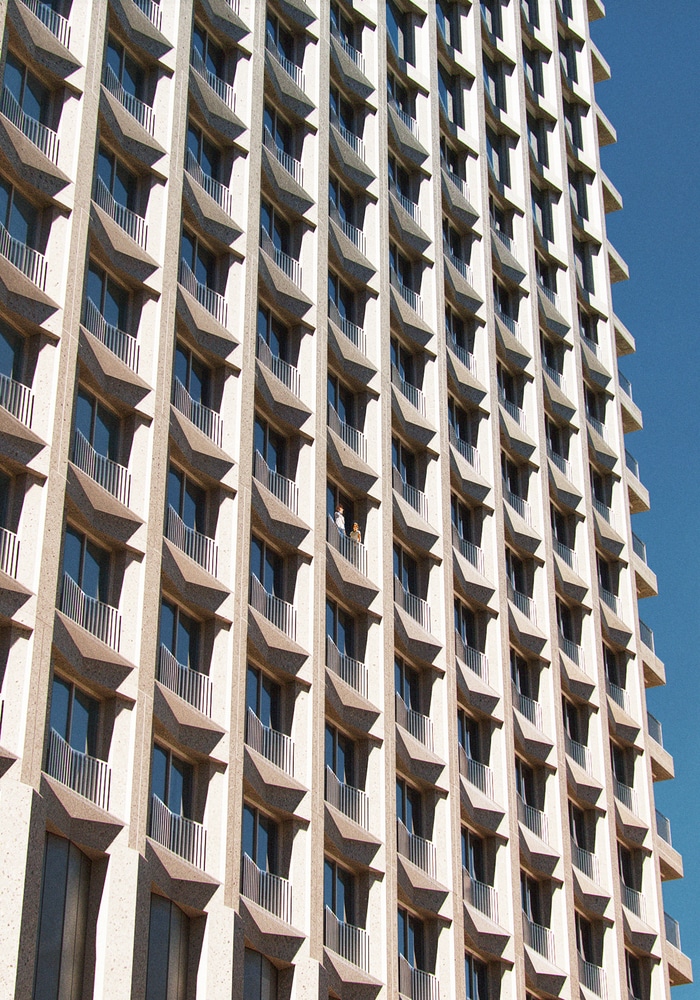Best Architectural Office Designs
The architects themselves design the spaces for their architecture office.
Their design has a unique philosophy and style, reflecting their working language and personal desires.
Resulting in a good workspace studio design, which becomes an example for clients.
The architect’s office becomes the first source of inspiration for clients who visit their offices, and here are the best architectural studio designs.
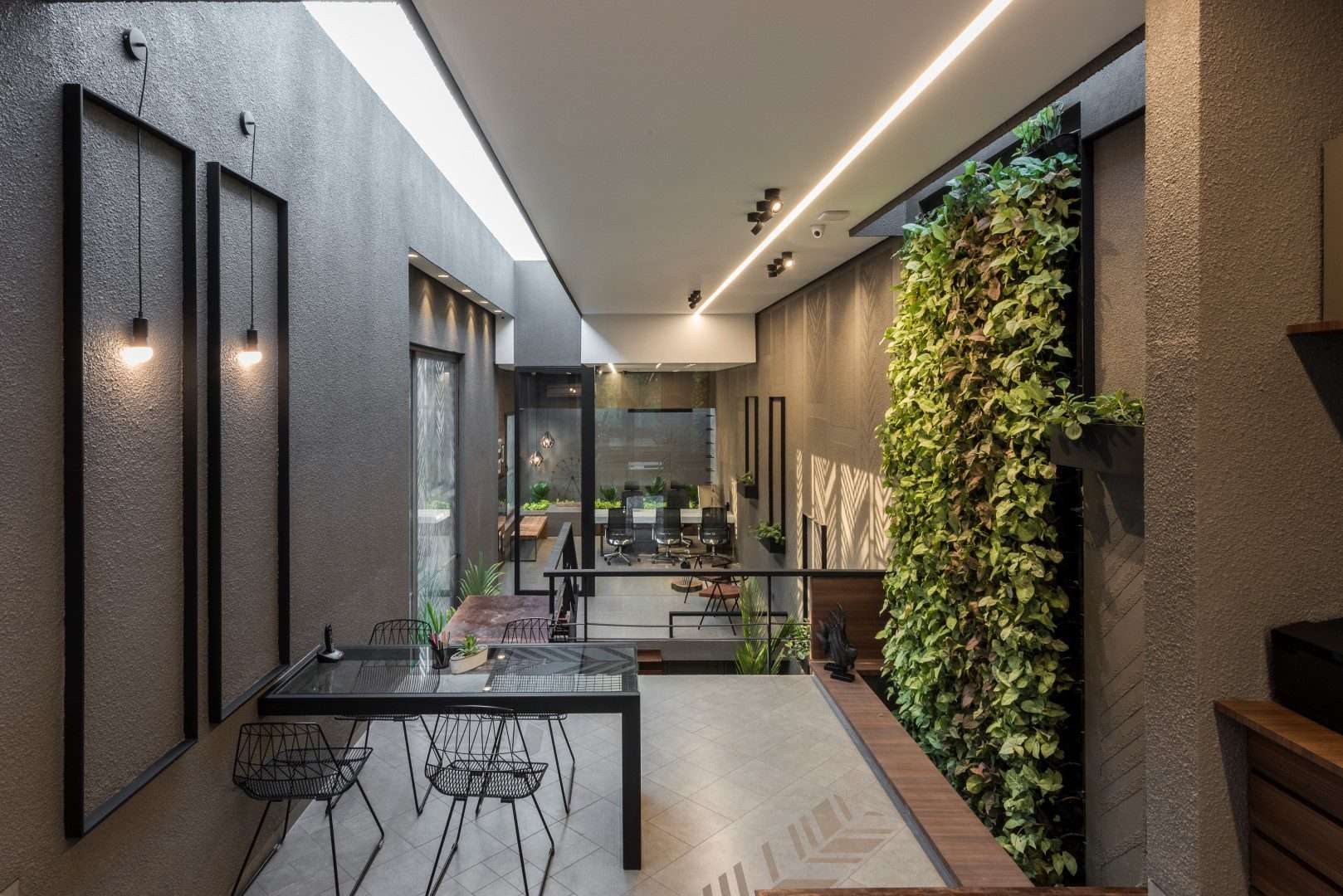
Architectural Spaces KA DESIGN STUDIO
The architect’s office is designed as an open office, office space on two levels,
and also to be used as a workstation.
It has an area of 1,500 square feet (150 square meters) and is located in the basement.
The design of the office was envisioned as a place where entertainment is also useful for people to work in a creative environment, and a workplace to enjoy.
Divide the spaces for it while keeping the main compartment with an attached conference in the back,
to maintain privacy as well as linking it visually to the front desk.
Since the front office space is narrow in relation to the back,
the front space is used as a gallery with cement painted walls to accentuate the view of the project.

Between Spaces Architecture Studio Bangalore
Steel shutters open up to provide plenty of fresh air in this Bengaluru studio for BetweenSpaces Architecture,
perched atop one of its founders’ home.
The building is located on a north facing plot of land in a densely urbanized area of the Indian city.
BetweenSpaces offices accommodate on two upper levels,
while co-founder Divya Ethirajan’s home occupies the ground and first floors.
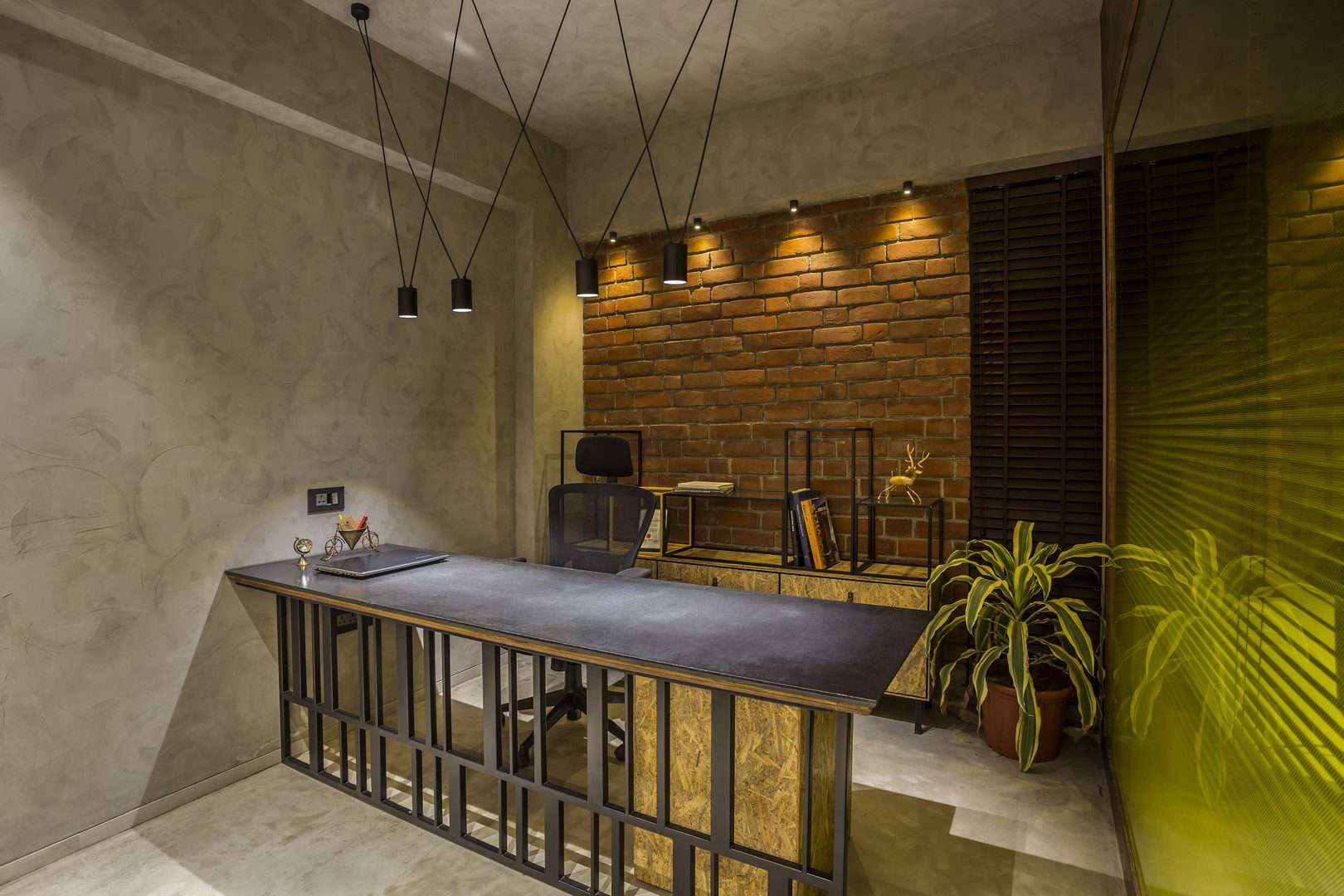
Portico Design Concepts
When two architects in Aurangabad, Gopal Tanwani and Shruti Tanwani,
realized they had to move from their current workplace to a larger building.
This is due to the extreme scarcity of space felt by the growing office of interior design,
the architecture firm.
They were clear that their new office would be owned and that it would be a separate building.
Their ideal plot was a centrally located plot, with an area of at least 3,000 square feet.
Their vision was a workspace surrounded by a large green space.

However, due to the lack of the right candidate, they focused on the current piece of real estate.
Although it has modest and narrow dimensions, it has the advantage of location and angular location.
Given the compaction of the site and the pressure generated by the structure on which it will stand.
The architects had to reset their vision of a space surrounded by green,
into an entity that would weave greenery into its own fabric.

With no option of horizontal expansion, their ideas turned to vertical exploration, a multi-tiered program that meets the requirements of a thriving practice.
The envelope is also designed in the shape of a simple trapezoid, echoing the shape of the plot,
with a north entrance and windows to the east.
Shaded with MS geometric clips their design is crafted with a textured pattern they love.
For more architectural news

